4705 Clydesdale Drive, Flower Mound, TX 75028
Local realty services provided by:Better Homes and Gardens Real Estate The Bell Group
Listed by:ryan enos469-682-8757
Office:compass re texas, llc.
MLS#:21043614
Source:GDAR
Price summary
- Price:$1,999,900
- Price per sq. ft.:$389.92
- Monthly HOA dues:$125
About this home
Welcome to 4705 Clydesdale Drive — a stunning custom Bud Bartley home nestled on nearly half an acre in the prestigious Saddlewood community of Flower Mound. Designed with quality craftsmanship and timeless appeal, this 5,129 sq ft residence offers 5 bedrooms, 5 full baths, and 3 half baths, thoughtfully laid out across two spacious levels.
Step inside to find an open floor plan with elegant wood flooring, decorative lighting, and custom finishes throughout. The kitchen features a large island, built-in refrigerator, and premium appliances — perfect for entertaining. A private in-law suite, dedicated office, media room, game room attached 4-car garage add to the home’s versatility.
Outside, enjoy the Texas sun in your private backyard oasis complete with a covered patio and sparkling pool. This rare gem situated within the acclaimed Lewisville ISD offers exceptional living in a prime location.
Don’t miss this rare opportunity to own a custom masterpiece in the heart of Flower Mound.
Contact an agent
Home facts
- Year built:2016
- Listing ID #:21043614
- Added:77 day(s) ago
- Updated:September 02, 2025 at 11:42 PM
Rooms and interior
- Bedrooms:6
- Total bathrooms:8
- Full bathrooms:5
- Half bathrooms:3
- Living area:5,129 sq. ft.
Heating and cooling
- Cooling:Central Air, Electric, Zoned
- Heating:Central, Natural Gas, Zoned
Structure and exterior
- Roof:Composition
- Year built:2016
- Building area:5,129 sq. ft.
- Lot area:0.47 Acres
Schools
- High school:Marcus
- Middle school:Clayton Downing
- Elementary school:Bridlewood
Finances and disclosures
- Price:$1,999,900
- Price per sq. ft.:$389.92
- Tax amount:$21,145
New listings near 4705 Clydesdale Drive
- New
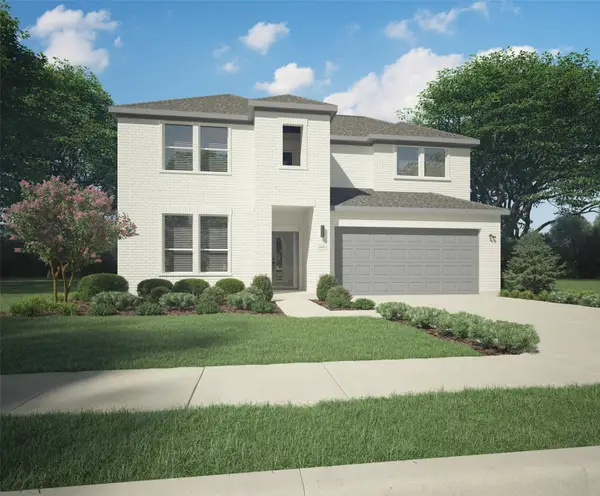 $419,990Active5 beds 4 baths2,950 sq. ft.
$419,990Active5 beds 4 baths2,950 sq. ft.1007 Rosemary Hill Drive, McKinney, TX 75071
MLS# 21048712Listed by: HOMESUSA.COM - New
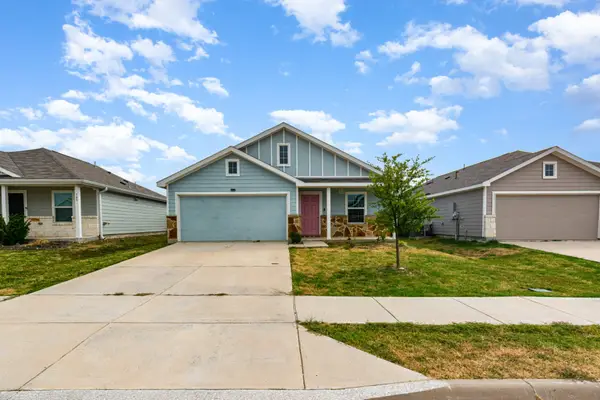 $275,000Active3 beds 2 baths1,479 sq. ft.
$275,000Active3 beds 2 baths1,479 sq. ft.513 Autumnwood Way, Princeton, TX 75407
MLS# 21040405Listed by: MARK SPAIN REAL ESTATE - New
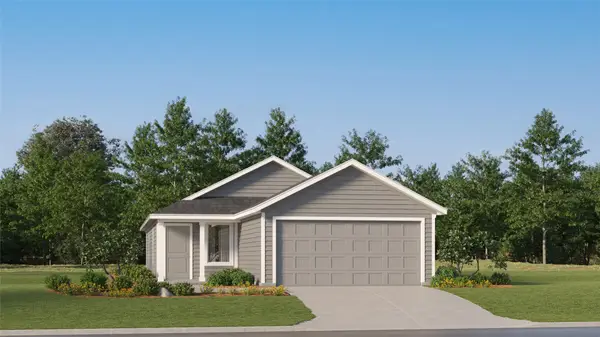 $236,149Active3 beds 2 baths1,266 sq. ft.
$236,149Active3 beds 2 baths1,266 sq. ft.415 Bower Drive, Princeton, TX 75407
MLS# 21048208Listed by: TURNER MANGUM LLC - New
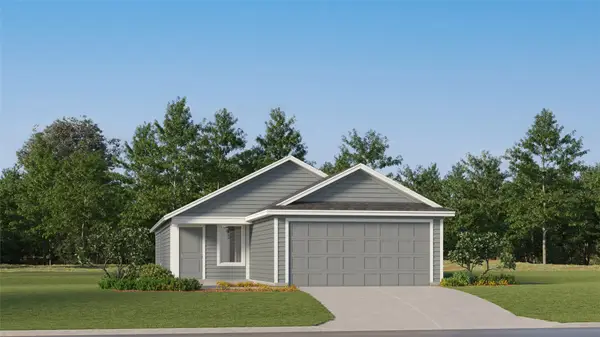 $234,799Active3 beds 2 baths1,402 sq. ft.
$234,799Active3 beds 2 baths1,402 sq. ft.505 Finch Circle, Princeton, TX 75407
MLS# 21047937Listed by: TURNER MANGUM LLC - New
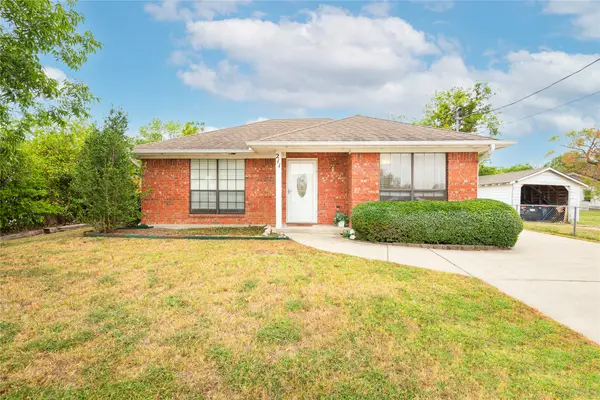 $229,900Active3 beds 2 baths1,242 sq. ft.
$229,900Active3 beds 2 baths1,242 sq. ft.211 Jefferson Avenue, Princeton, TX 75407
MLS# 21046909Listed by: VICKIES REAL ESTATE GROUP, INC - New
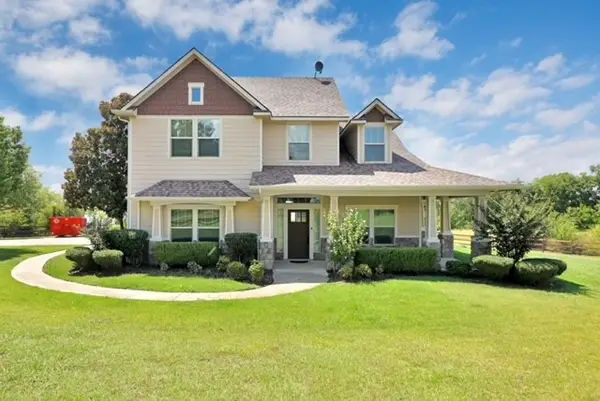 $890,000Active5 beds 3 baths3,004 sq. ft.
$890,000Active5 beds 3 baths3,004 sq. ft.7850 County Road 436, Princeton, TX 75407
MLS# 21040585Listed by: SOUTHWEST REALTY ADVISORS, LLC - New
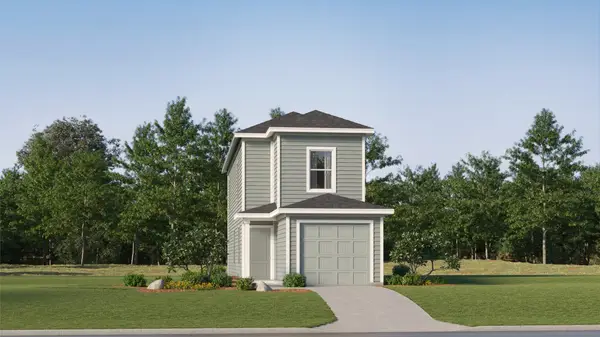 $205,099Active3 beds 3 baths1,360 sq. ft.
$205,099Active3 beds 3 baths1,360 sq. ft.721 Sandhill Crane Lane, Princeton, TX 75407
MLS# 21047323Listed by: TURNER MANGUM LLC - New
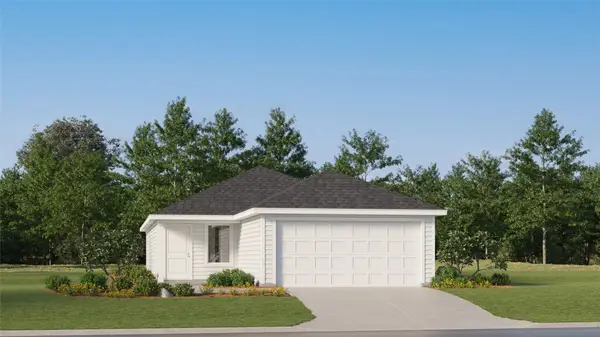 $226,399Active3 beds 2 baths1,266 sq. ft.
$226,399Active3 beds 2 baths1,266 sq. ft.420 Finch Circle, Princeton, TX 75407
MLS# 21047333Listed by: TURNER MANGUM LLC - New
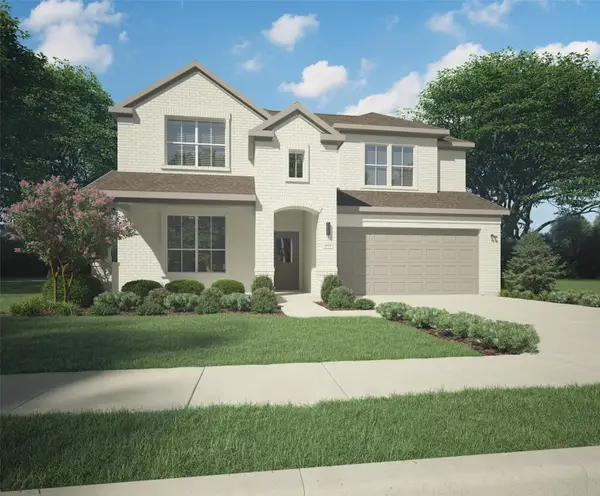 $419,990Active5 beds 4 baths2,948 sq. ft.
$419,990Active5 beds 4 baths2,948 sq. ft.1109 Painted Sky, Princeton, TX 75407
MLS# 21047247Listed by: HOMESUSA.COM - New
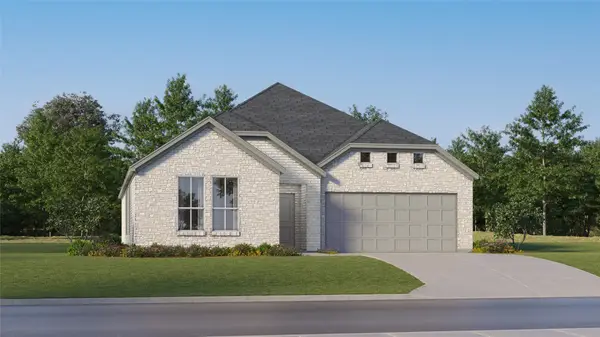 $332,999Active4 beds 2 baths2,062 sq. ft.
$332,999Active4 beds 2 baths2,062 sq. ft.4917 Parrington Drive, Princeton, TX 75407
MLS# 21046796Listed by: TURNER MANGUM LLC
