5100 Lighthouse Drive, Flower Mound, TX 75022
Local realty services provided by:Better Homes and Gardens Real Estate Winans
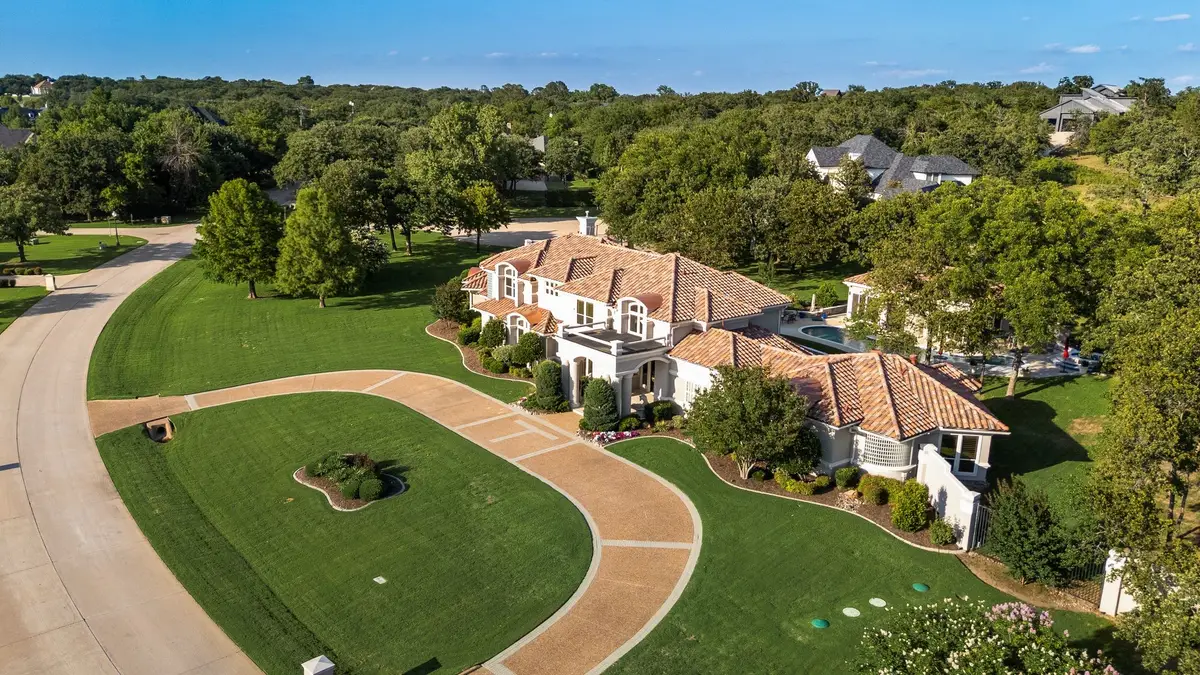
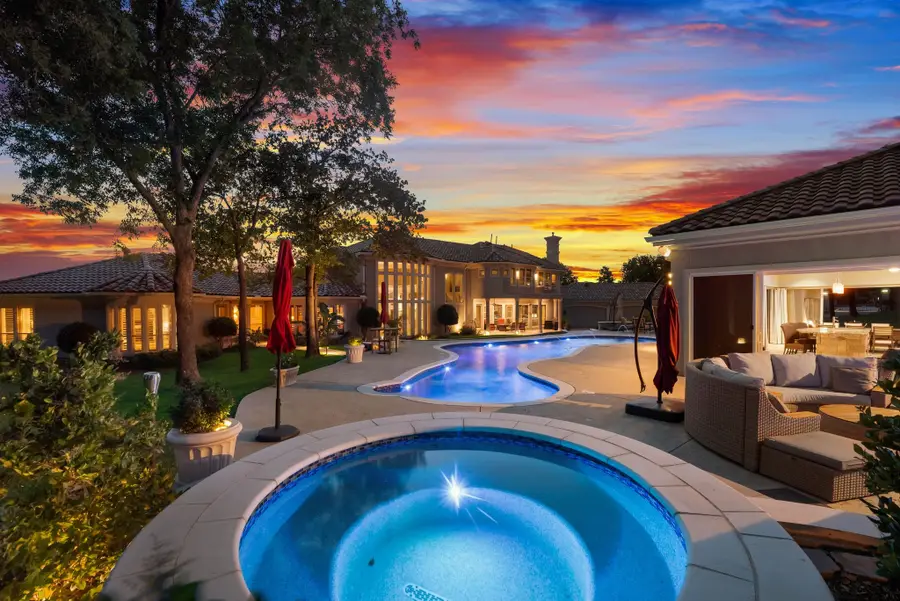
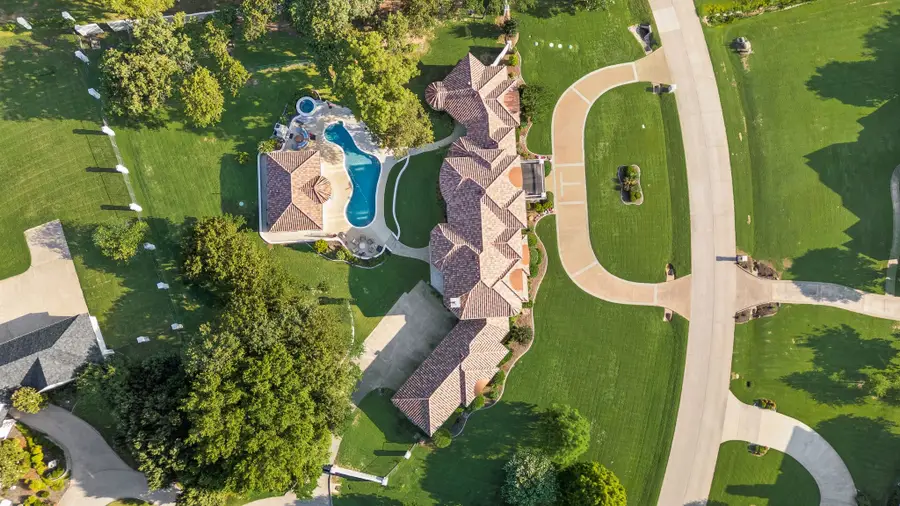
Listed by:melanie murray817-500-5670
Office:dfw legacy group
MLS#:20947369
Source:GDAR
Price summary
- Price:$2,850,000
- Price per sq. ft.:$397.21
- Monthly HOA dues:$320.83
About this home
Magnificent Luxury Golf Course Estate with Exceptional Amenities!
Stunning 4-bedroom, 5-bath sprawling home on a rare corner plus cul-de-sac lot in the exclusive 24-7 guarded and gated community - The Estates at Tour 18. Over 7,100 sq ft of refined living featuring soaring cathedral ceilings, wall of windows, glass stanchion grand staircase and smart home conveniences. Gourmet kitchen, wine room, handsome office with views of the grounds, game room with balcony and a private exercise room in the spa-like primary suite which includes a double sided fireplace perched over the soaking tub - and a private patio alcove.
Dream backyard oasis captivates with resort-style meandering pool, spa, fire pit, freestanding chimney, new luxury cabana with designer grill station, entertainment bar, ice maker, warming oven, dishwasher, bath, and fridge - Entertainer's Dream! Spanish tile roof and gated motor court with 5 car garage complete the package. Minutes from award winning Argyle ISD, Liberty Christian, top shopping, fine dining, and both DFW & Love Field airports. WOW!
Contact an agent
Home facts
- Year built:1996
- Listing Id #:20947369
- Added:180 day(s) ago
- Updated:August 24, 2025 at 12:41 AM
Rooms and interior
- Bedrooms:4
- Total bathrooms:5
- Full bathrooms:3
- Half bathrooms:2
- Living area:7,175 sq. ft.
Heating and cooling
- Cooling:Attic Fan, Ceiling Fans, Central Air, Gas, Multi Units, Roof Turbines, Zoned
- Heating:Central, Fireplaces, Natural Gas
Structure and exterior
- Roof:Concrete
- Year built:1996
- Building area:7,175 sq. ft.
- Lot area:2 Acres
Schools
- High school:Argyle
- Middle school:Argyle
- Elementary school:Argyle South
Finances and disclosures
- Price:$2,850,000
- Price per sq. ft.:$397.21
- Tax amount:$30,680
New listings near 5100 Lighthouse Drive
- New
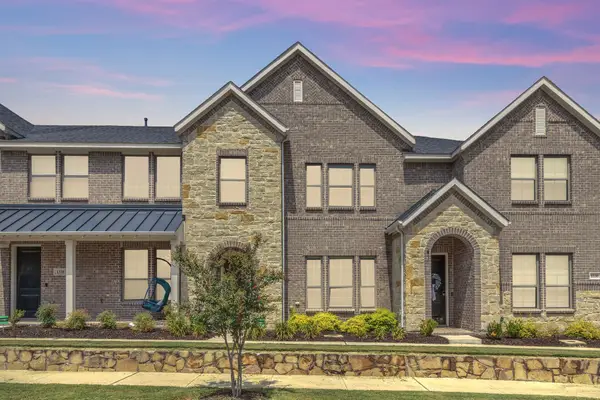 $495,000Active3 beds 3 baths1,691 sq. ft.
$495,000Active3 beds 3 baths1,691 sq. ft.1334 Madison Avenue, Flower Mound, TX 75028
MLS# 21040599Listed by: STARPRO REALTY INC. - Open Mon, 7am to 8pmNew
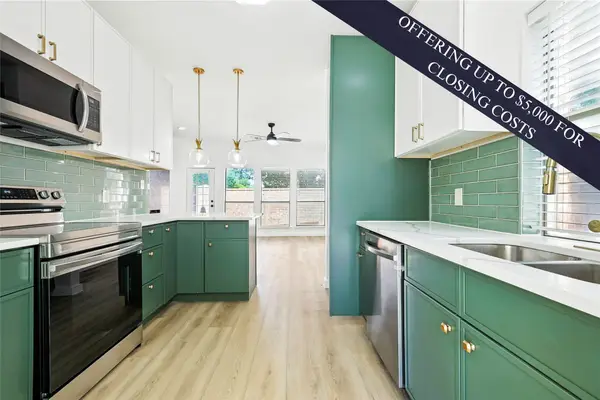 $424,900Active3 beds 3 baths1,627 sq. ft.
$424,900Active3 beds 3 baths1,627 sq. ft.1800 Hyde Park Court, Flower Mound, TX 75028
MLS# 21033983Listed by: DOUGLAS ELLIMAN REAL ESTATE - New
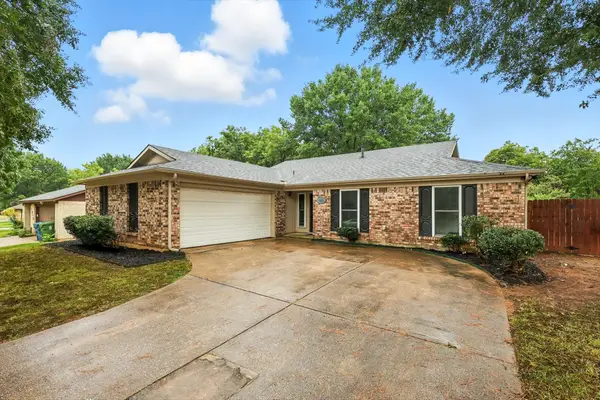 $345,000Active3 beds 2 baths1,661 sq. ft.
$345,000Active3 beds 2 baths1,661 sq. ft.1919 Buckeye Drive, Flower Mound, TX 75028
MLS# 21038345Listed by: EXP REALTY, LLC - New
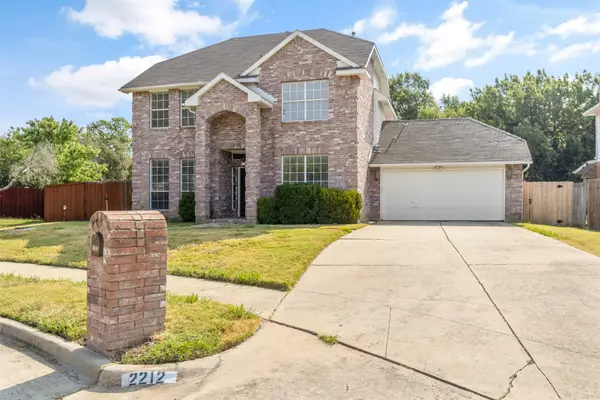 $475,000Active3 beds 3 baths2,192 sq. ft.
$475,000Active3 beds 3 baths2,192 sq. ft.2212 Remmington Drive, Flower Mound, TX 75028
MLS# 21038483Listed by: ONLY 1 REALTY GROUP LLC  $347,740Pending3 beds 2 baths1,412 sq. ft.
$347,740Pending3 beds 2 baths1,412 sq. ft.16132 Viburnum Dr, Austin, TX 78724
MLS# 7815805Listed by: NEW HOME NOW- New
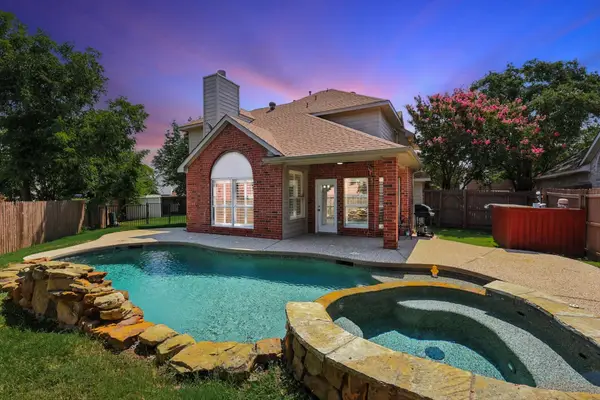 $485,000Active3 beds 3 baths1,980 sq. ft.
$485,000Active3 beds 3 baths1,980 sq. ft.2232 Ellis Drive, Flower Mound, TX 75028
MLS# 21040072Listed by: TOP 10 REALTY - Open Sun, 12:30 to 5pmNew
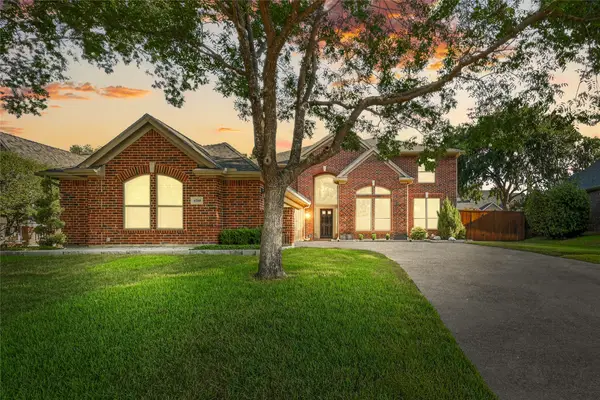 $795,000Active5 beds 4 baths3,417 sq. ft.
$795,000Active5 beds 4 baths3,417 sq. ft.4208 Zachary Way, Flower Mound, TX 75028
MLS# 21035862Listed by: BERKSHIRE HATHAWAYHS PENFED TX - Open Sun, 1 to 4pmNew
 $1,029,000Active5 beds 6 baths3,895 sq. ft.
$1,029,000Active5 beds 6 baths3,895 sq. ft.4250 Mill Branch Drive, Prosper, TX 75078
MLS# 21036865Listed by: COMPASS RE TEXAS, LLC - New
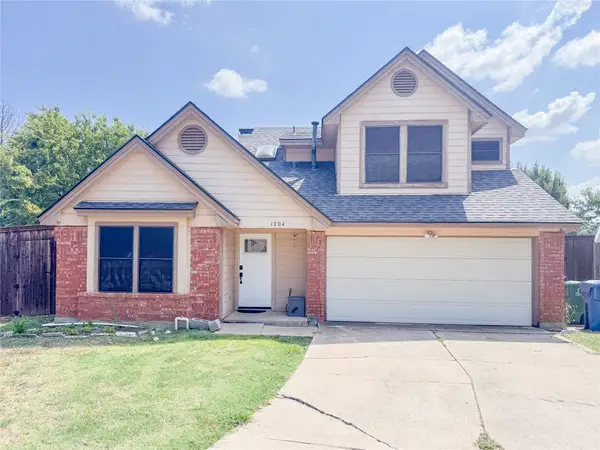 $369,000Active3 beds 2 baths1,580 sq. ft.
$369,000Active3 beds 2 baths1,580 sq. ft.1204 Marcus Court, Flower Mound, TX 75028
MLS# 21039627Listed by: FATHOM REALTY, LLC - Open Sun, 2 to 4pmNew
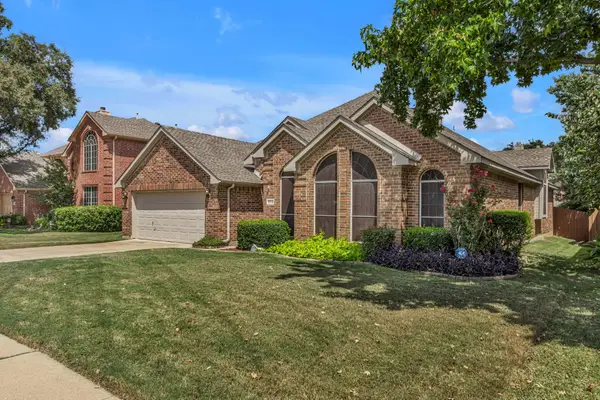 $535,000Active4 beds 2 baths2,301 sq. ft.
$535,000Active4 beds 2 baths2,301 sq. ft.2112 Golden Arrow Drive, Flower Mound, TX 75028
MLS# 21034729Listed by: RE/MAX DFW ASSOCIATES

