5701 Southern Hills Drive, Flower Mound, TX 75022
Local realty services provided by:Better Homes and Gardens Real Estate Senter, REALTORS(R)
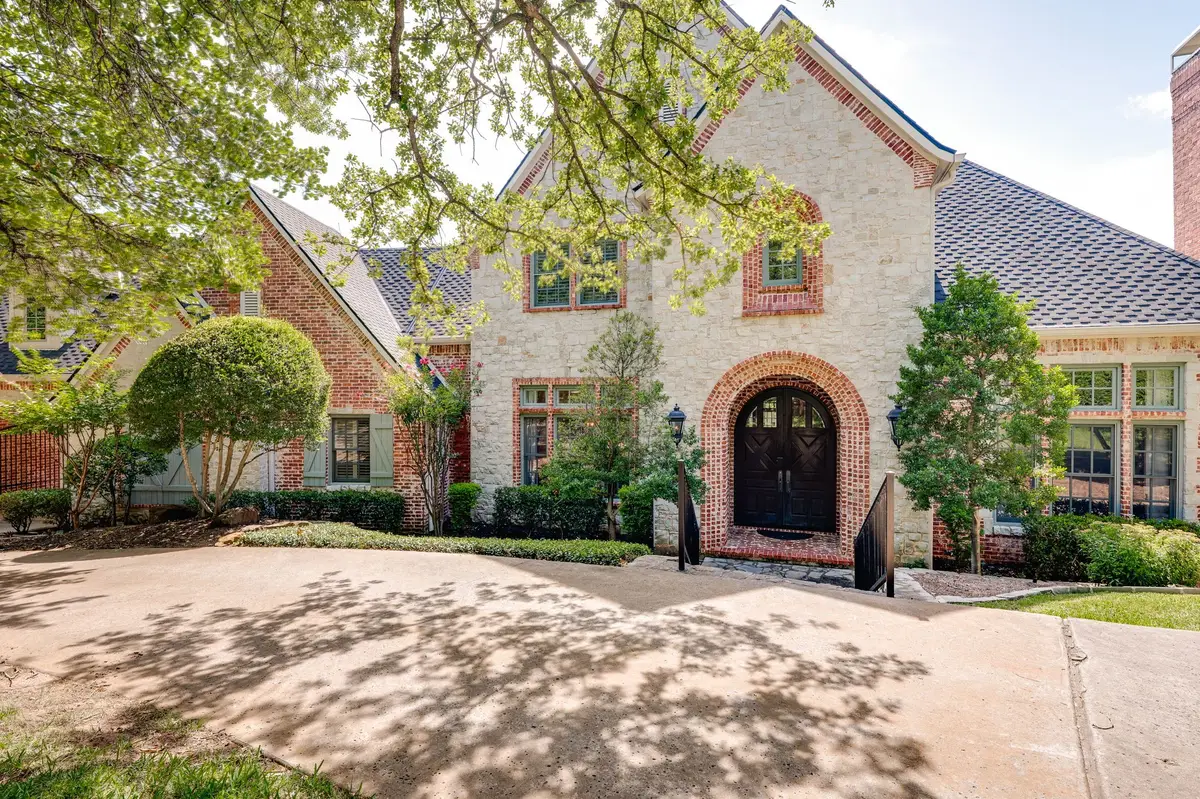
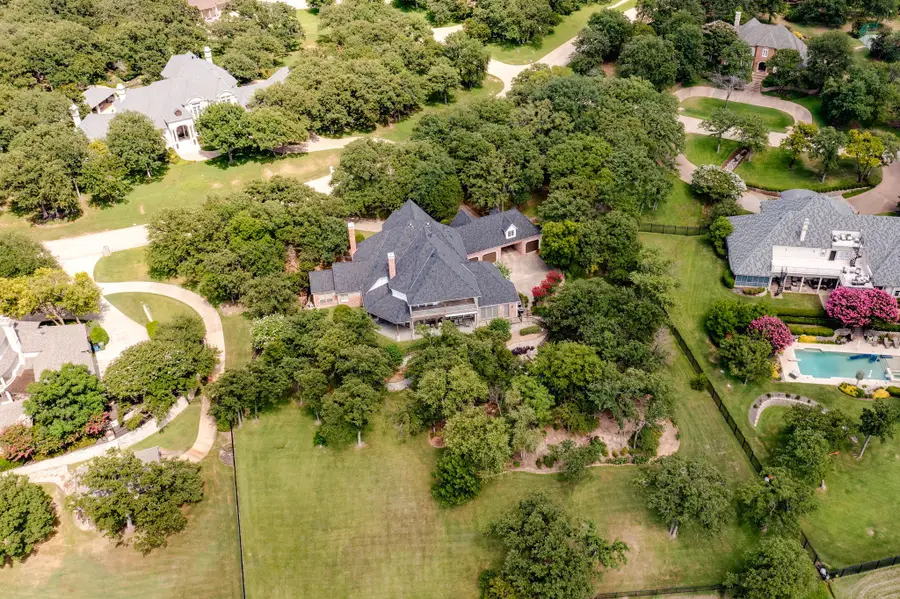
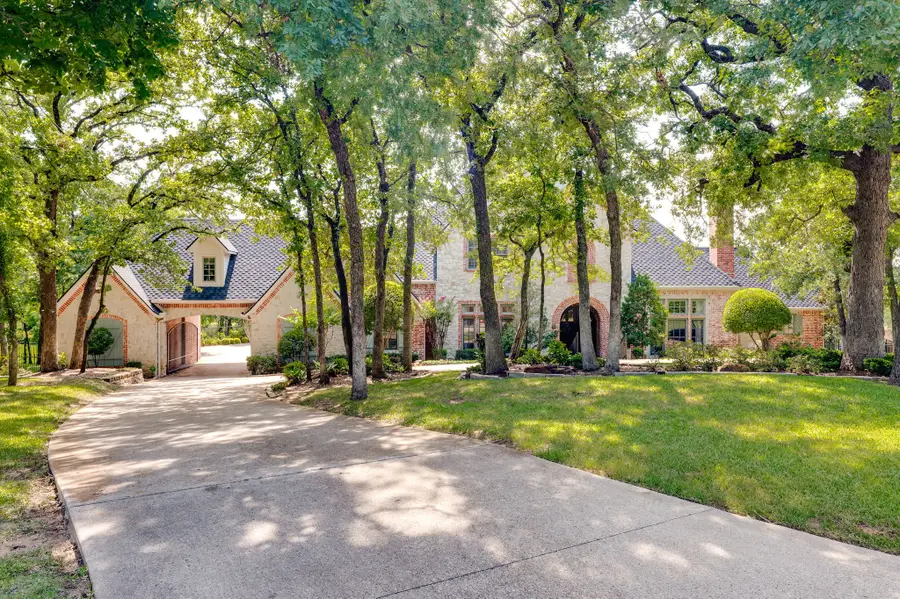
Listed by:stephanie epshteyn903-600-0616
Office:wisdom realtors
MLS#:21000241
Source:GDAR
Price summary
- Price:$1,750,000
- Price per sq. ft.:$288.73
- Monthly HOA dues:$316.67
About this home
Elegant French manor located on a two acre corner lot in the prestigious gated Tour 18 community. The home is an oasis of lush landscaping with majestic post oak trees overlooking the 10th hole, which replicates the famous Church Pew bunkers from the legendary 3rd hole at Oakmont. Enter through an extraordinary guarded port cochere with an oversized three car garage. Impressive amenities including slate, stone, and handscraped hardwoods, through three spacious living areas, five bedrooms, library, gameroom, exercise room, media movie room, wet bar, mud room. Multiple staircases, including a grand staircase, ceiling fans, monitored security, plantation shutters, thermos windows, and new architectural shingle roof. Gourmet kitchen with 150-year-old beams, granite countertops, breakfast bar, kitchen island with sink, Subzeros, two dishwashers, six burner cooktop plus gridle, double ovens, and maple distressed cabinetry. Media room seats eight. The upstairs game room includes refrigerator and microwave. Breathtaking 30-mile views from the slate balcony overlooking the towering trees, the golf course, and hill country sunsets. The backyard paradise is complete with a 50-foot veranda with built in cooktop and heated inground lagoon pool with attached spa and cleaning system. Perfect for casual everyday living and for large scale entertaining.
Roof replaced last month
Contact an agent
Home facts
- Year built:2000
- Listing Id #:21000241
- Added:24 day(s) ago
- Updated:August 23, 2025 at 11:45 AM
Rooms and interior
- Bedrooms:5
- Total bathrooms:5
- Full bathrooms:4
- Half bathrooms:1
- Living area:6,061 sq. ft.
Structure and exterior
- Year built:2000
- Building area:6,061 sq. ft.
- Lot area:1.91 Acres
Schools
- High school:Argyle
- Middle school:Argyle
- Elementary school:Argyle South
Finances and disclosures
- Price:$1,750,000
- Price per sq. ft.:$288.73
- Tax amount:$32,028
New listings near 5701 Southern Hills Drive
- New
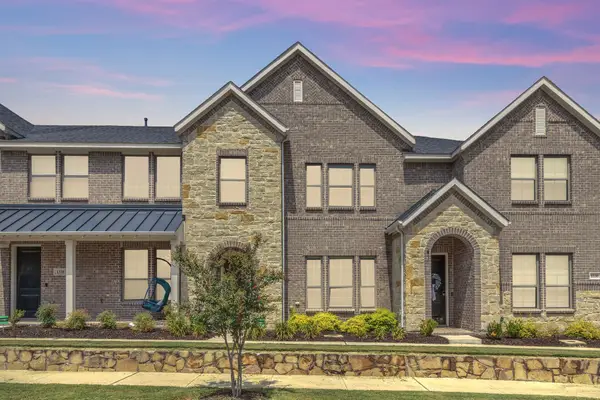 $495,000Active3 beds 3 baths1,691 sq. ft.
$495,000Active3 beds 3 baths1,691 sq. ft.1334 Madison Avenue, Flower Mound, TX 75028
MLS# 21040599Listed by: STARPRO REALTY INC. - Open Sun, 7am to 8pmNew
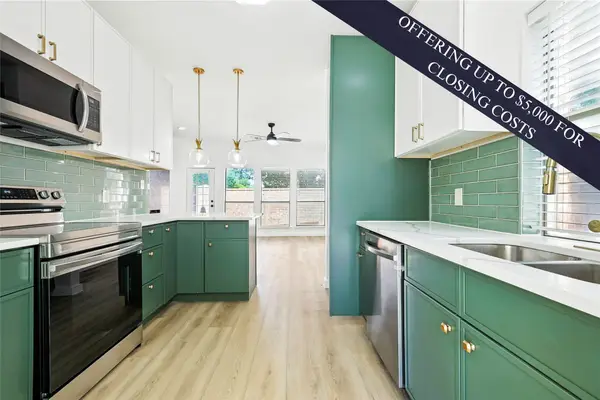 $424,900Active3 beds 3 baths1,627 sq. ft.
$424,900Active3 beds 3 baths1,627 sq. ft.1800 Hyde Park Court, Flower Mound, TX 75028
MLS# 21033983Listed by: DOUGLAS ELLIMAN REAL ESTATE - New
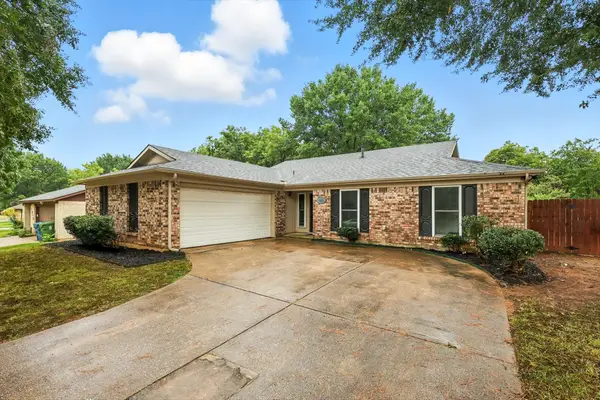 $345,000Active3 beds 2 baths1,661 sq. ft.
$345,000Active3 beds 2 baths1,661 sq. ft.1919 Buckeye Drive, Flower Mound, TX 75028
MLS# 21038345Listed by: EXP REALTY, LLC - New
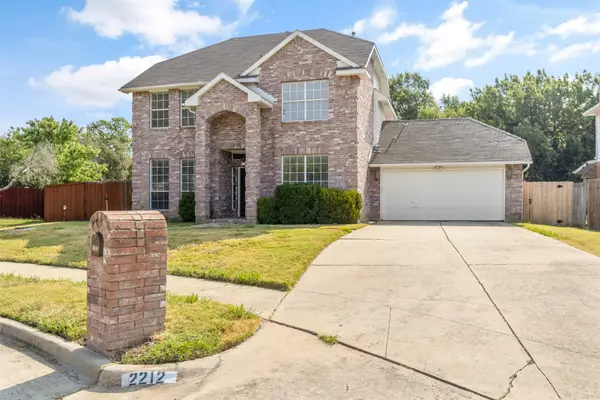 $475,000Active3 beds 3 baths2,192 sq. ft.
$475,000Active3 beds 3 baths2,192 sq. ft.2212 Remmington Drive, Flower Mound, TX 75028
MLS# 21038483Listed by: ONLY 1 REALTY GROUP LLC  $347,740Pending3 beds 2 baths1,412 sq. ft.
$347,740Pending3 beds 2 baths1,412 sq. ft.16132 Viburnum Dr, Austin, TX 78724
MLS# 7815805Listed by: NEW HOME NOW- New
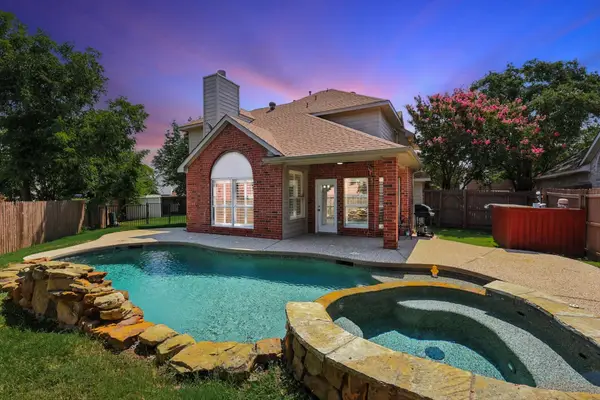 $485,000Active3 beds 3 baths1,980 sq. ft.
$485,000Active3 beds 3 baths1,980 sq. ft.2232 Ellis Drive, Flower Mound, TX 75028
MLS# 21040072Listed by: TOP 10 REALTY - Open Sun, 12:30 to 5pmNew
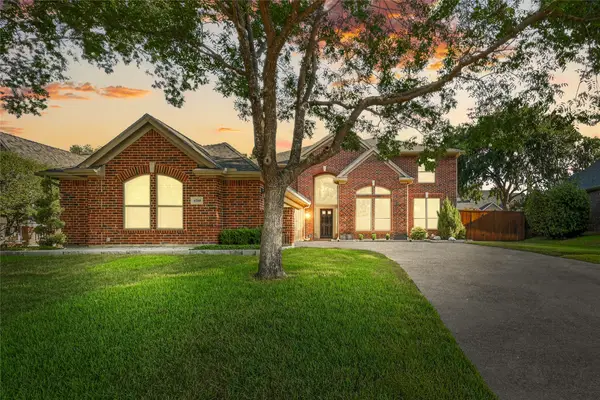 $795,000Active5 beds 4 baths3,417 sq. ft.
$795,000Active5 beds 4 baths3,417 sq. ft.4208 Zachary Way, Flower Mound, TX 75028
MLS# 21035862Listed by: BERKSHIRE HATHAWAYHS PENFED TX - Open Sun, 1 to 4pmNew
 $1,029,000Active5 beds 6 baths3,895 sq. ft.
$1,029,000Active5 beds 6 baths3,895 sq. ft.4250 Mill Branch Drive, Prosper, TX 75078
MLS# 21036865Listed by: COMPASS RE TEXAS, LLC - New
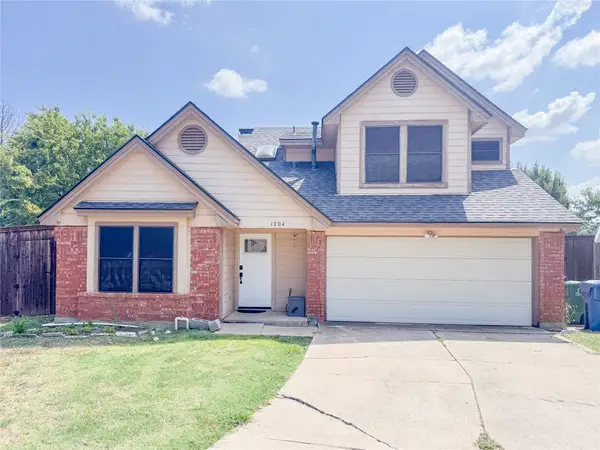 $369,000Active3 beds 2 baths1,580 sq. ft.
$369,000Active3 beds 2 baths1,580 sq. ft.1204 Marcus Court, Flower Mound, TX 75028
MLS# 21039627Listed by: FATHOM REALTY, LLC - Open Sun, 2 to 4pmNew
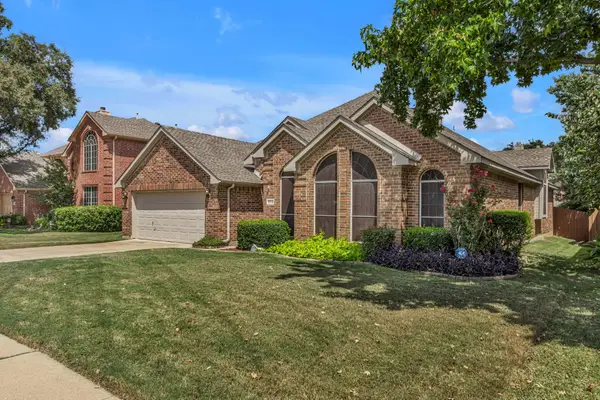 $535,000Active4 beds 2 baths2,301 sq. ft.
$535,000Active4 beds 2 baths2,301 sq. ft.2112 Golden Arrow Drive, Flower Mound, TX 75028
MLS# 21034729Listed by: RE/MAX DFW ASSOCIATES

