6313 Savannah Oak Trail, Flower Mound, TX 76226
Local realty services provided by:Better Homes and Gardens Real Estate Rhodes Realty
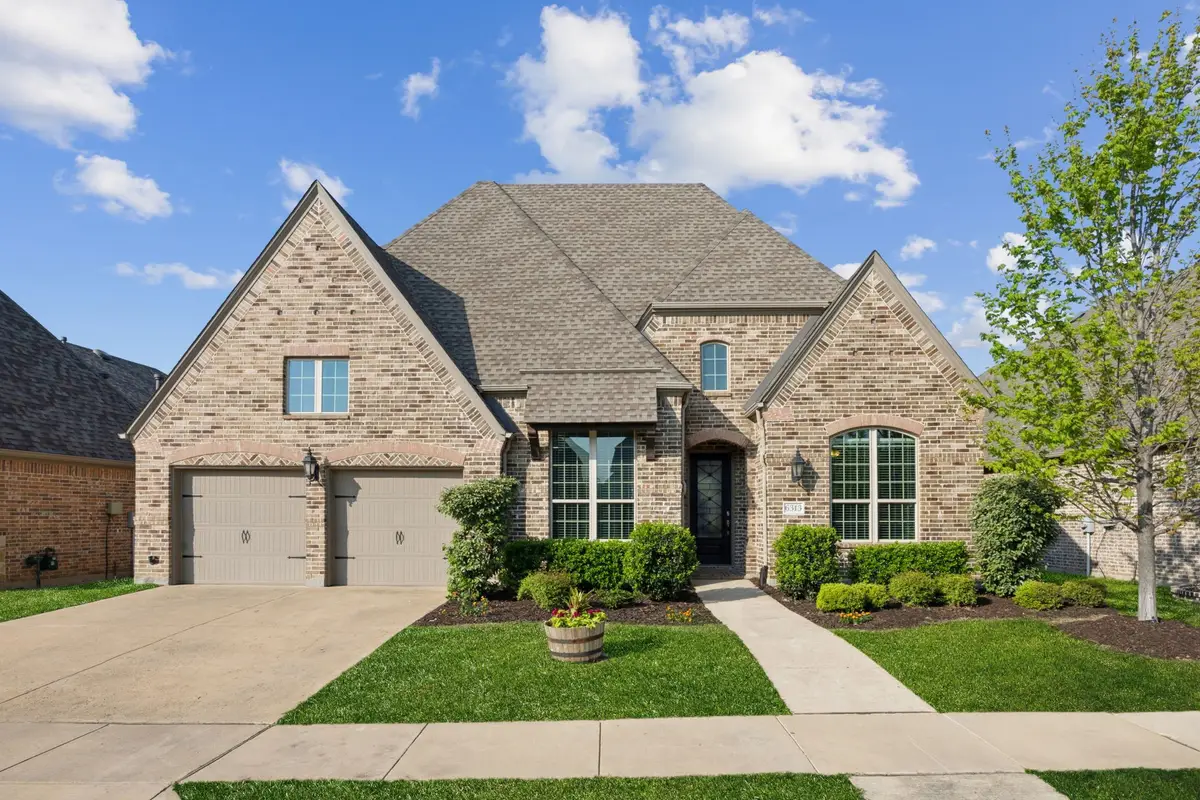
Listed by:jenevieve croall817-823-7761
Office:jlux homes & co.
MLS#:21018569
Source:GDAR
Sorry, we are unable to map this address
Price summary
- Price:$599,900
- Monthly HOA dues:$244.33
About this home
Located in the amenity rich community of Canyon Falls and zoned to Argyle ISD with a low Flower Mound Property Tax Rate of 1.86%, this North-East facing one-story Highland Home features a 3-Car tandem garage, 4 spacious bedrooms with walk in closets, 3 full bathrooms, a dedicated home office, ample storage space, formal dining room, and an inviting great room. Interior highlights include hand-scraped hardwood floors and upgraded lighting that create a warm, welcoming ambiance throughout. The open-concept layout seamlessly connects the living spaces, while the on-trend kitchen serves as the heart of the home. Featuring crisp white cabinetry, granite countertops, and a functional layout. The private primary suite is tucked away from the other bedrooms offering a peaceful escape with an en-suite bath featuring a separate garden tub, walk-in shower, dual vanities, and a large walk-in closet. With no home behind, you’ll enjoy the breathtaking sunset views every evening which Canyon Falls is known for. Located a very short walking distance to the newly finished Flower Mound Canyon Falls Park, featuring splash pad, basketball court, outdoor fitness center, playground and walking trails. This new nearby park is in addition to full access to all of the additional Canyon Falls exceptional amenities: indoor state-of-the-art fitness center, two resort-style pools with a second splash pad, two additional playgrounds, scenic fishing spots, dog park, and miles of walking and biking trails that wind through the natural landscape. Available for immediate move-in.
Contact an agent
Home facts
- Year built:2015
- Listing Id #:21018569
- Added:25 day(s) ago
- Updated:August 26, 2025 at 12:44 PM
Rooms and interior
- Bedrooms:4
- Total bathrooms:3
- Full bathrooms:3
Heating and cooling
- Cooling:Central Air, Electric
- Heating:Central, Natural Gas
Structure and exterior
- Roof:Composition
- Year built:2015
Schools
- High school:Argyle
- Middle school:Argyle
- Elementary school:Argyle South
Finances and disclosures
- Price:$599,900
- Tax amount:$11,673
New listings near 6313 Savannah Oak Trail
- New
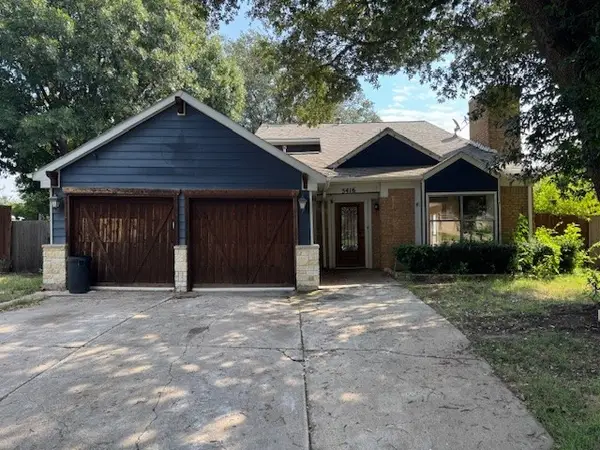 $375,000Active3 beds 3 baths2,043 sq. ft.
$375,000Active3 beds 3 baths2,043 sq. ft.5416 Colonial Court, Flower Mound, TX 75028
MLS# 21041776Listed by: TAYLOR WEAKLEY - New
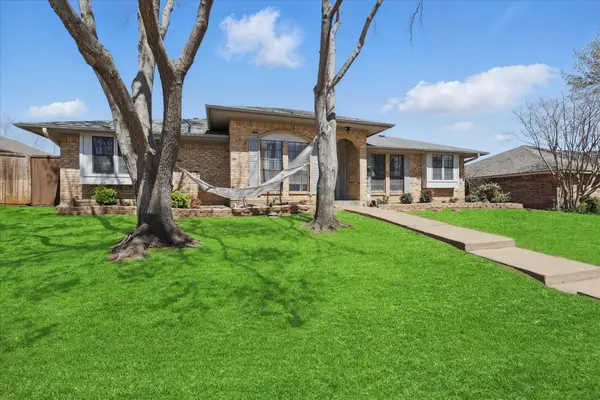 $389,000Active3 beds 2 baths1,786 sq. ft.
$389,000Active3 beds 2 baths1,786 sq. ft.906 Fairfield Lane, Flower Mound, TX 75028
MLS# 21040848Listed by: CENTURY 21 JUDGE FITE CO. - New
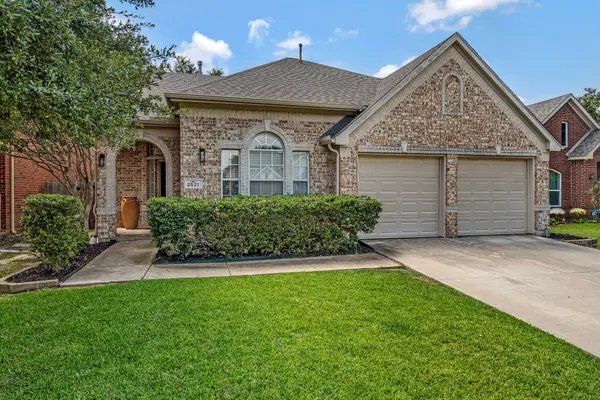 $465,000Active3 beds 2 baths2,309 sq. ft.
$465,000Active3 beds 2 baths2,309 sq. ft.2521 Brandywine Drive, Flower Mound, TX 75028
MLS# 21040024Listed by: FATHOM REALTY, LLC - New
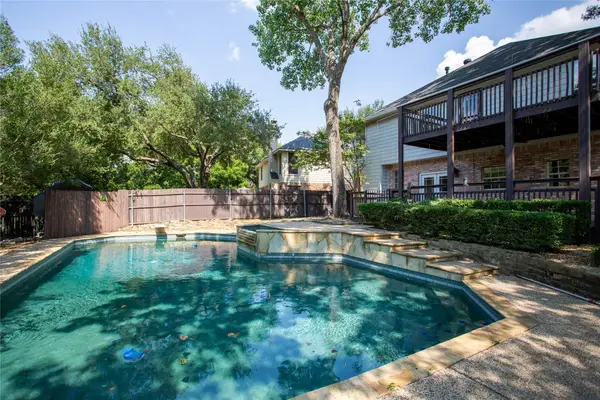 $3,395Active3 beds 3 baths2,402 sq. ft.
$3,395Active3 beds 3 baths2,402 sq. ft.2052 Brookville Lane, Flower Mound, TX 75028
MLS# 21040903Listed by: WIDESPREAD REALTY - New
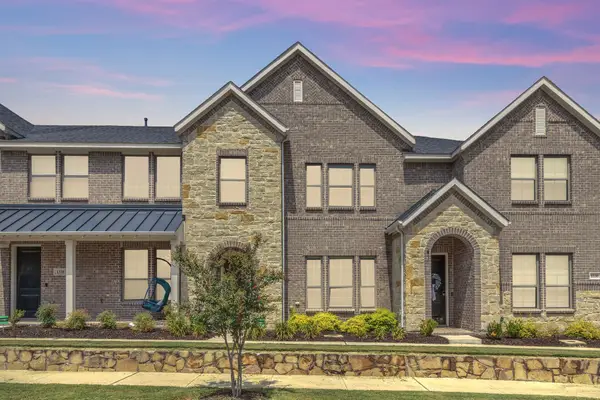 $495,000Active3 beds 3 baths1,691 sq. ft.
$495,000Active3 beds 3 baths1,691 sq. ft.1334 Madison Avenue, Flower Mound, TX 75028
MLS# 21040599Listed by: STARPRO REALTY INC. - Open Wed, 7am to 8pmNew
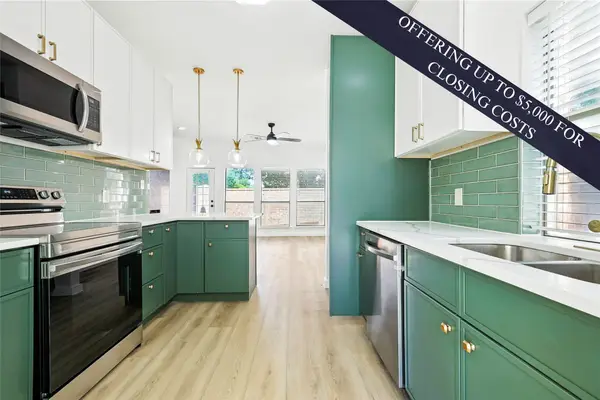 $424,900Active3 beds 3 baths1,627 sq. ft.
$424,900Active3 beds 3 baths1,627 sq. ft.1800 Hyde Park Court, Flower Mound, TX 75028
MLS# 21033983Listed by: DOUGLAS ELLIMAN REAL ESTATE - New
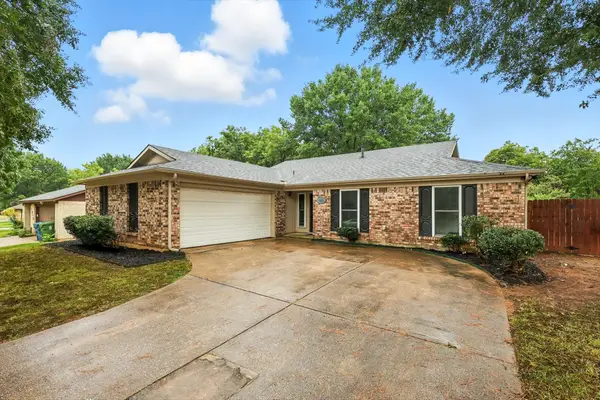 $345,000Active3 beds 2 baths1,661 sq. ft.
$345,000Active3 beds 2 baths1,661 sq. ft.1919 Buckeye Drive, Flower Mound, TX 75028
MLS# 21038345Listed by: EXP REALTY, LLC - New
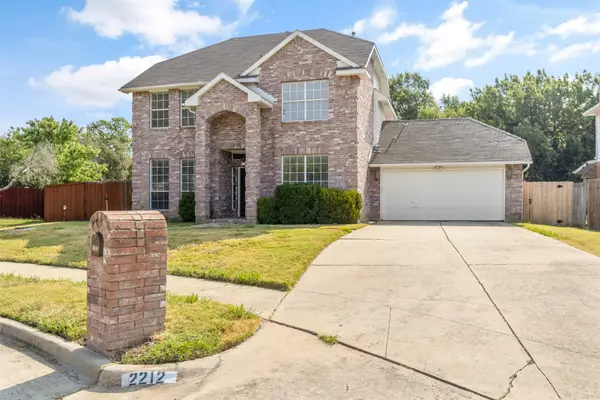 $475,000Active3 beds 3 baths2,192 sq. ft.
$475,000Active3 beds 3 baths2,192 sq. ft.2212 Remmington Drive, Flower Mound, TX 75028
MLS# 21038483Listed by: ONLY 1 REALTY GROUP LLC  $347,740Pending3 beds 2 baths1,412 sq. ft.
$347,740Pending3 beds 2 baths1,412 sq. ft.16132 Viburnum Dr, Austin, TX 78724
MLS# 7815805Listed by: NEW HOME NOW- New
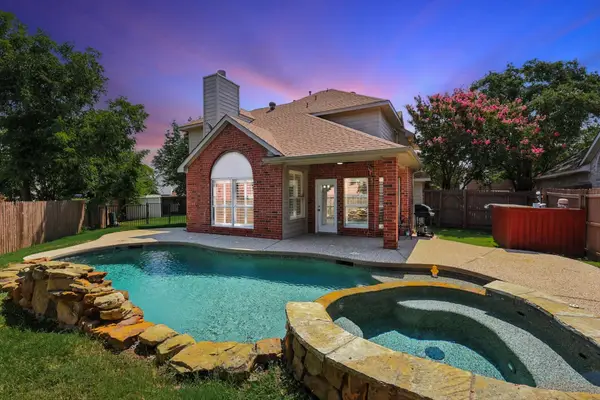 $485,000Active3 beds 3 baths1,980 sq. ft.
$485,000Active3 beds 3 baths1,980 sq. ft.2232 Ellis Drive, Flower Mound, TX 75028
MLS# 21040072Listed by: TOP 10 REALTY

