3741 Cecelia Lane, Forest Hill, TX 76140
Local realty services provided by:Better Homes and Gardens Real Estate Rhodes Realty
Listed by: darynda jenkins817-312-2229
Office: keller williams lonestar dfw
MLS#:21022481
Source:GDAR
Price summary
- Price:$356,000
- Price per sq. ft.:$166.2
About this home
Ready for showings! Motivated Seller! Welcome to this large family home in Forest Hill, a quiet Fort Worth suburb offering quick access to major freeways, shopping, and dining. This floorplan features a desirable split-bedroom layout, offering privacy and functionality for everyday living.
With two dining areas, there’s space for both formal entertaining and casual meals. The formal dining room can easily flex as a home office or second living area to suit your needs. The spacious kitchen includes a walk-in pantry, abundant cabinet storage, and opens to a bright breakfast nook—large enough to accommodate a full-size table and a china cabinet.
The primary suite is a true retreat, featuring bay windows, a luxurious ensuite bath with a huge walk-in shower with bench, separate soaking tub, dual sinks, and a generously sized walk-in closet.
Step outside to the covered back patio, perfect for enjoying your morning coffee or hosting guests in the shade.
Don’t miss the opportunity to make this versatile and inviting home your own!
Contact an agent
Home facts
- Year built:2018
- Listing ID #:21022481
- Added:186 day(s) ago
- Updated:February 23, 2026 at 12:48 PM
Rooms and interior
- Bedrooms:4
- Total bathrooms:2
- Full bathrooms:2
- Living area:2,142 sq. ft.
Heating and cooling
- Cooling:Ceiling Fans, Central Air, Electric
- Heating:Central, Electric
Structure and exterior
- Year built:2018
- Building area:2,142 sq. ft.
- Lot area:0.23 Acres
Schools
- High school:Everman
- Middle school:Johnson 6th Grade
- Elementary school:Souder
Finances and disclosures
- Price:$356,000
- Price per sq. ft.:$166.2
- Tax amount:$8,611
New listings near 3741 Cecelia Lane
 $269,000Active3 beds 3 baths1,340 sq. ft.
$269,000Active3 beds 3 baths1,340 sq. ft.1501 Sierra Estate Trail, Forest Hill, TX 76119
MLS# 21091324Listed by: WILLIAMS TREW REAL ESTATE- New
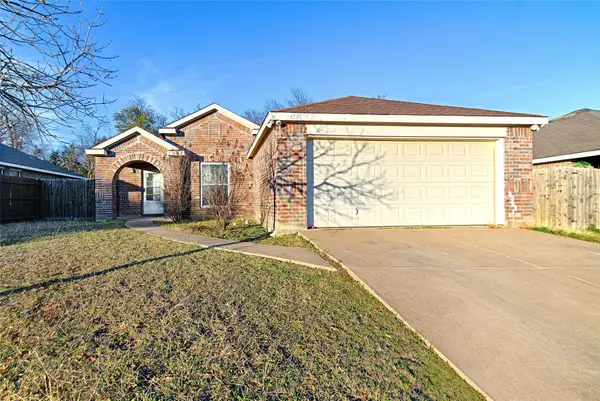 $245,000Active4 beds 2 baths1,561 sq. ft.
$245,000Active4 beds 2 baths1,561 sq. ft.4545 Forest Glen Drive, Fort Worth, TX 76119
MLS# 21186642Listed by: HOMESOURCE REALTY - New
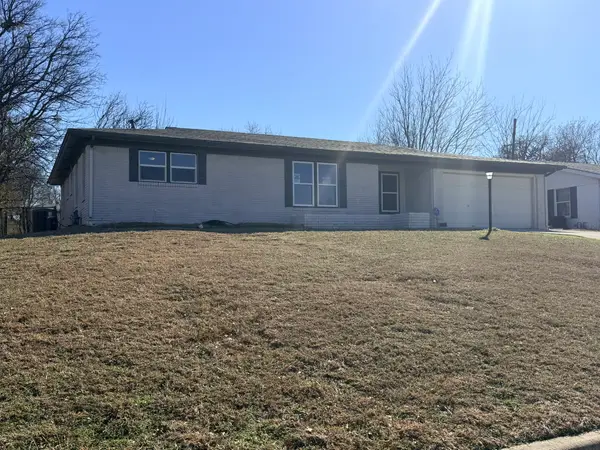 $249,000Active3 beds 2 baths1,292 sq. ft.
$249,000Active3 beds 2 baths1,292 sq. ft.2816 Gardenia Street, Forest Hill, TX 76119
MLS# 21181996Listed by: INDWELL - New
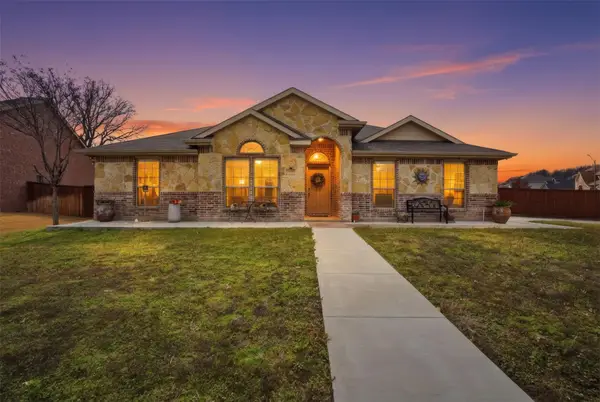 $387,000Active4 beds 2 baths1,991 sq. ft.
$387,000Active4 beds 2 baths1,991 sq. ft.3701 Dutch Iris Lane, Fort Worth, TX 76140
MLS# 21183129Listed by: COMPASS RE TEXAS , LLC 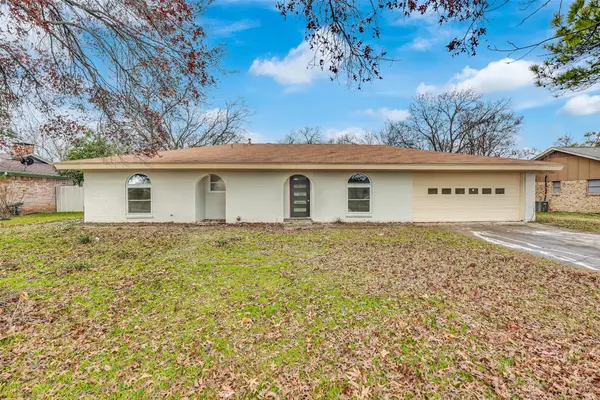 $278,999Active3 beds 2 baths1,575 sq. ft.
$278,999Active3 beds 2 baths1,575 sq. ft.6916 Rebel Road, Fort Worth, TX 76140
MLS# 21138114Listed by: EXP REALTY LLC- New
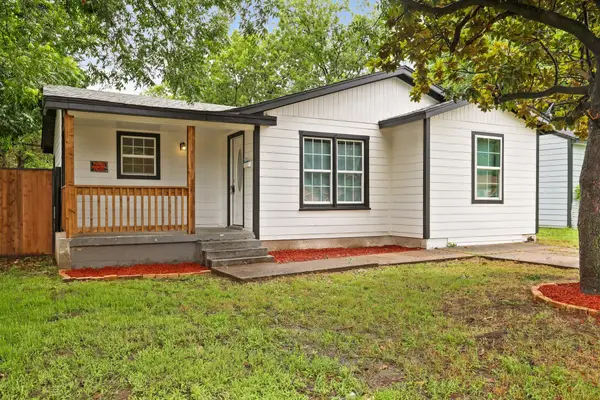 $224,000Active3 beds 1 baths1,139 sq. ft.
$224,000Active3 beds 1 baths1,139 sq. ft.3624 Baylor Street, Forest Hill, TX 76119
MLS# 21185312Listed by: MONUMENT REALTY - New
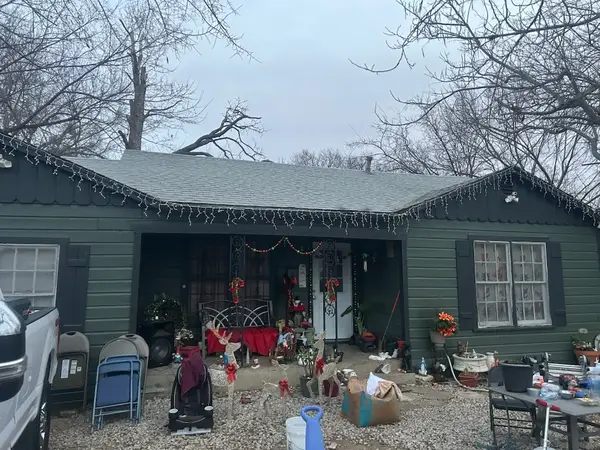 $205,000Active3 beds 1 baths1,058 sq. ft.
$205,000Active3 beds 1 baths1,058 sq. ft.5725 Spencer Street, Fort Worth, TX 76119
MLS# 21185558Listed by: ELITE REAL ESTATE TEXAS - New
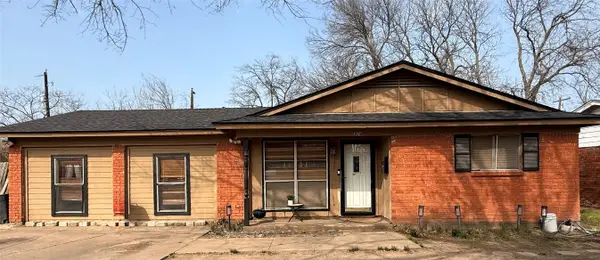 $210,000Active3 beds 2 baths1,417 sq. ft.
$210,000Active3 beds 2 baths1,417 sq. ft.4809 Melinda Drive, Fort Worth, TX 76119
MLS# 21182691Listed by: CENTURY 21 JUDGE FITE CO. - New
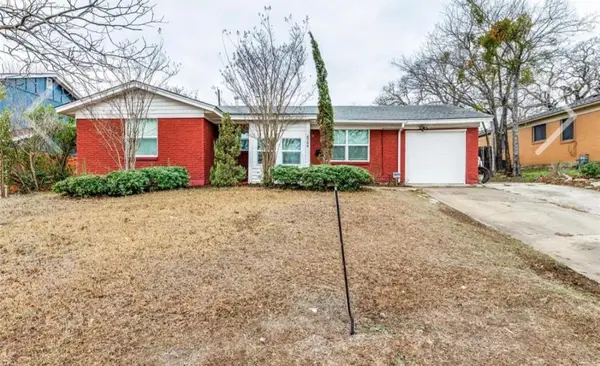 $199,000Active3 beds 2 baths1,408 sq. ft.
$199,000Active3 beds 2 baths1,408 sq. ft.4744 Richard St, Forest Hill, TX 76119
MLS# 7143820Listed by: KELLER WILLIAMS HERITAGE - New
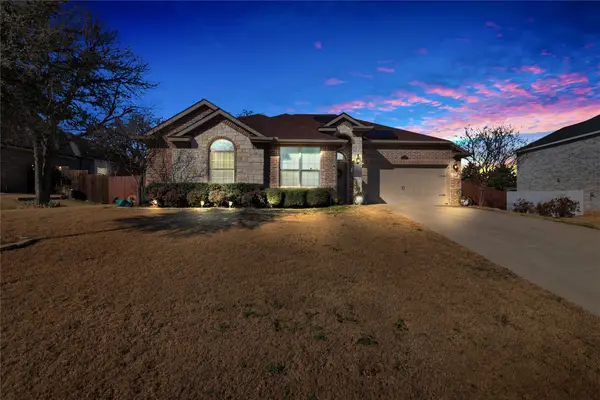 $375,000Active4 beds 2 baths1,903 sq. ft.
$375,000Active4 beds 2 baths1,903 sq. ft.7358 Waterwell Trail, Fort Worth, TX 76140
MLS# 21178229Listed by: CENTURY 21 JUDGE FITE CO.

