6509 Yorkshire Drive, Forest Hill, TX 76119
Local realty services provided by:Better Homes and Gardens Real Estate The Bell Group
Listed by: april clements888-455-6040
Office: fathom realty
MLS#:21094000
Source:GDAR
Price summary
- Price:$274,000
- Price per sq. ft.:$154.8
About this home
Welcome home to this well-maintained property offering comfort, functionality, and style. Featuring three bedrooms and two full baths, this residence includes an inviting living area highlighted by a large fireplace with striking accent details and an abundance of large windows adding,natural light throughout. The Kitchen Features brand new stainless steel appliances and new granite countertops that add a touch of elegance from the moment you walk through the door
The open-concept dining area flows seamlessly into an additional flex room, perfect for a home office, study, or den. The thoughtful layout provides versatility for today’s lifestyle needs.
Recent updates include a new roof, new HVAC system, and new water heater, lights and ceiling fans, ensuring efficiency and peace of mind. The two-car garage provides ample parking and storage.
Enjoy the outdoors in the spacious backyard, complete with a brand-new wood privacy fence, ideal for entertaining or relaxing.
This property combines modern upgrades with timeless appeal—move-in ready and conveniently located near shopping, dining, and major highways
Contact an agent
Home facts
- Year built:1962
- Listing ID #:21094000
- Added:52 day(s) ago
- Updated:December 14, 2025 at 08:13 AM
Rooms and interior
- Bedrooms:3
- Total bathrooms:2
- Full bathrooms:2
- Living area:1,770 sq. ft.
Heating and cooling
- Cooling:Ceiling Fans, Central Air, Electric
- Heating:Central, Electric, Fireplaces
Structure and exterior
- Year built:1962
- Building area:1,770 sq. ft.
- Lot area:0.23 Acres
Schools
- High school:Wyatt Od
- Middle school:Dunbar
- Elementary school:Sellers
Finances and disclosures
- Price:$274,000
- Price per sq. ft.:$154.8
- Tax amount:$3,925
New listings near 6509 Yorkshire Drive
- New
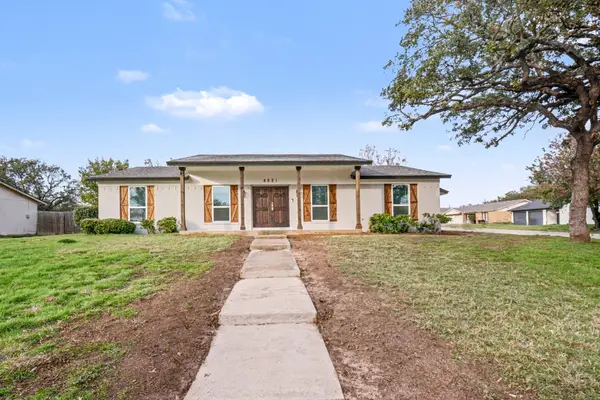 $279,000Active4 beds 2 baths1,664 sq. ft.
$279,000Active4 beds 2 baths1,664 sq. ft.4551 Parkwood Drive, Forest Hill, TX 76140
MLS# 21126650Listed by: KELLER WILLIAMS REALTY - New
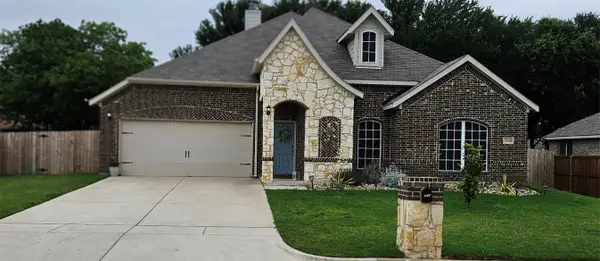 $379,990Active4 beds 2 baths2,277 sq. ft.
$379,990Active4 beds 2 baths2,277 sq. ft.7516 Rose Crest Boulevard, Forest Hill, TX 76140
MLS# 21114062Listed by: JPAR 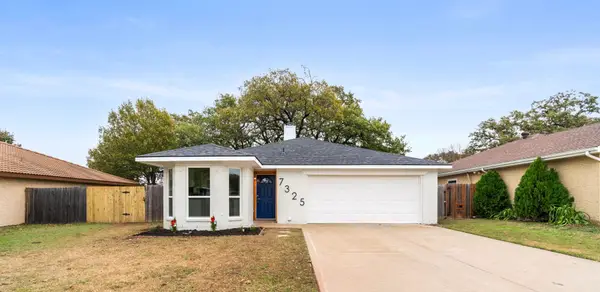 $255,000Pending3 beds 2 baths1,211 sq. ft.
$255,000Pending3 beds 2 baths1,211 sq. ft.7325 Nantucket Drive, Forest Hill, TX 76140
MLS# 21126644Listed by: VALUE PROPERTIES- New
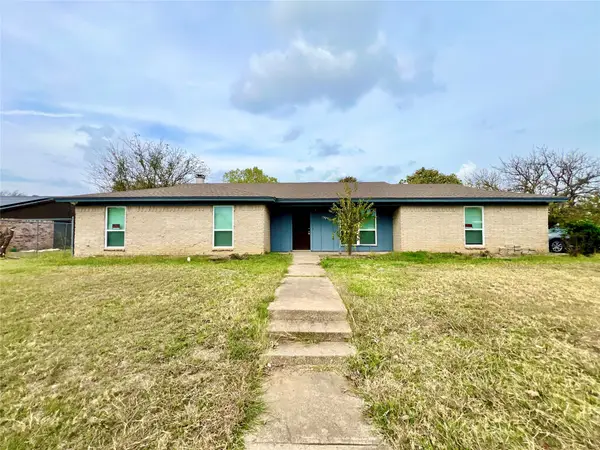 $289,000Active3 beds 2 baths2,092 sq. ft.
$289,000Active3 beds 2 baths2,092 sq. ft.3241 Bunker Hill Drive, Forest Hill, TX 76140
MLS# 21126155Listed by: EXP REALTY, LLC 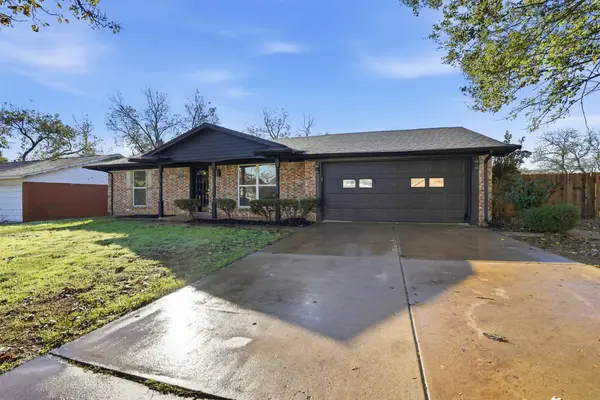 $299,900Active3 beds 2 baths1,712 sq. ft.
$299,900Active3 beds 2 baths1,712 sq. ft.3848 Oak Haven Drive, Forest Hill, TX 76119
MLS# 21121722Listed by: MONUMENT REALTY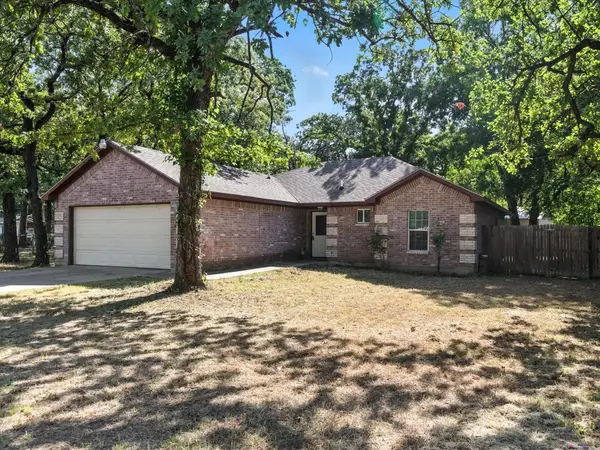 $259,900Active3 beds 2 baths1,466 sq. ft.
$259,900Active3 beds 2 baths1,466 sq. ft.5720 Frisco Avenue, Forest Hill, TX 76119
MLS# 21119129Listed by: SU KAZA REALTY, LLC $325,000Pending3 beds 2 baths1,811 sq. ft.
$325,000Pending3 beds 2 baths1,811 sq. ft.3700 Park Avenue, Forest Hill, TX 76140
MLS# 21115411Listed by: ORCHARD BROKERAGE $249,900Active3 beds 2 baths1,389 sq. ft.
$249,900Active3 beds 2 baths1,389 sq. ft.6809 Rustic Drive, Forest Hill, TX 76140
MLS# 21114568Listed by: ERIC GERARD REALTY, LLC $220,000Pending3 beds 2 baths1,670 sq. ft.
$220,000Pending3 beds 2 baths1,670 sq. ft.3320 Landmark Lane, Forest Hill, TX 76119
MLS# 21109091Listed by: EPIQUE REALTY LLC $244,999Active4 beds 2 baths1,410 sq. ft.
$244,999Active4 beds 2 baths1,410 sq. ft.3049 Valley Forge Trail, Forest Hill, TX 76140
MLS# 21109870Listed by: WESTROM GROUP COMPANY
