- BHGRE®
- Texas
- Forest Hill
- 7529 Zinnia Lane
7529 Zinnia Lane, Forest Hill, TX 76140
Local realty services provided by:Better Homes and Gardens Real Estate Rhodes Realty
Listed by: alisha mathenia940-312-2422
Office: ondemand realty
MLS#:21080066
Source:GDAR
Price summary
- Price:$475,000
- Price per sq. ft.:$143.9
About this home
Welcome to this one-of-a-kind, custom-built residence located in the desirable Rosecrest Estates of Forest Hill, TX. Offering 4 spacious bedrooms, 3 full and 1 half bathrooms, and a thoughtful layout, this single-story home stands out as one of the few of its kind in the area.
Step inside to discover elegant crown molding throughout, two separate living areas perfect for entertaining or relaxing, and a formal dining room. The gourmet kitchen is a chef’s dream, featuring a large island, premium finishes, complete with a butler’s pantry. The primary suite is a true retreat, featuring his and her walk-in closets and a spacious en-suite bathroom. Ample storage is found throughout the home, ensuring space for everything.
Outside, enjoy the beautifully designed wrap-around covered patio, perfect for outdoor dining or quiet evenings. Additional features include a brand new roof, RV parking, an expansive driveway, paid-off solar panels for energy efficiency, and dual garages – one 2-car and one 1-car – offering flexible parking and storage options.
With its unique layout, premium features, and rare single-story design, this home is truly a standout in Rosecrest Estates-schedule a tour to see this gem today!
Contact an agent
Home facts
- Year built:2010
- Listing ID #:21080066
- Added:105 day(s) ago
- Updated:January 29, 2026 at 12:55 PM
Rooms and interior
- Bedrooms:4
- Total bathrooms:4
- Full bathrooms:3
- Half bathrooms:1
- Living area:3,301 sq. ft.
Heating and cooling
- Cooling:Central Air
- Heating:Central
Structure and exterior
- Roof:Composition
- Year built:2010
- Building area:3,301 sq. ft.
- Lot area:0.33 Acres
Schools
- High school:Everman
- Elementary school:Souder
Finances and disclosures
- Price:$475,000
- Price per sq. ft.:$143.9
- Tax amount:$10,219
New listings near 7529 Zinnia Lane
- New
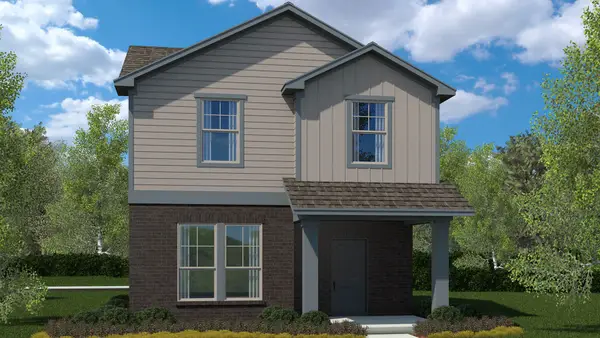 $300,990Active3 beds 3 baths1,597 sq. ft.
$300,990Active3 beds 3 baths1,597 sq. ft.3152 Maple Orchard Lane, Fort Worth, TX 76140
MLS# 21161379Listed by: CENTURY 21 MIKE BOWMAN, INC. - New
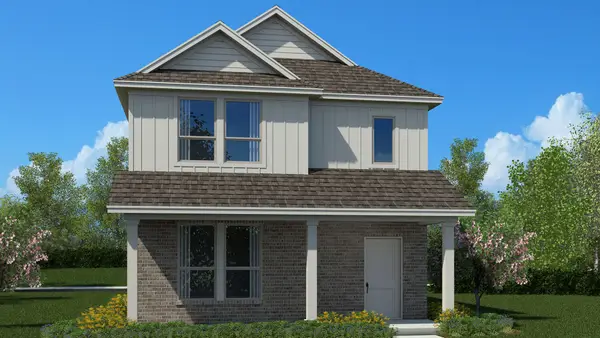 $292,990Active3 beds 3 baths1,494 sq. ft.
$292,990Active3 beds 3 baths1,494 sq. ft.3149 Maple Orchard Lane, Fort Worth, TX 76140
MLS# 21161403Listed by: CENTURY 21 MIKE BOWMAN, INC. 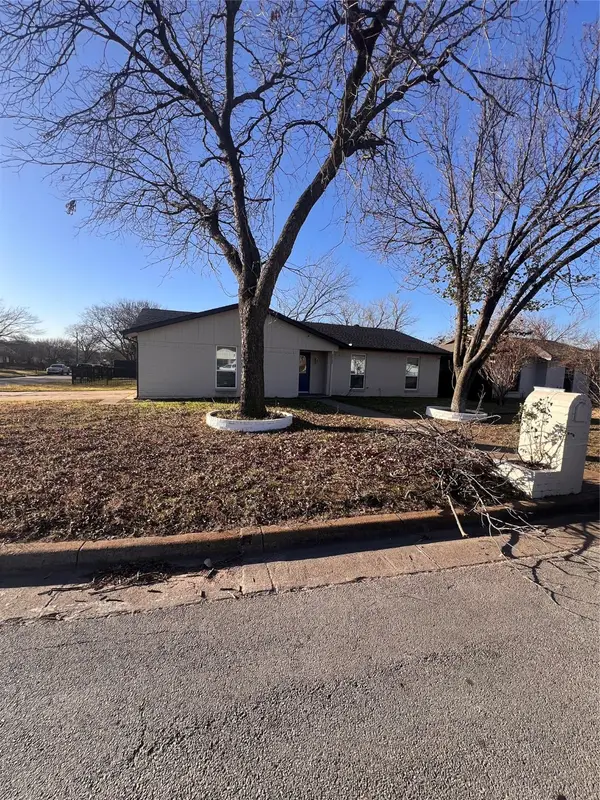 $265,000Active3 beds 2 baths1,634 sq. ft.
$265,000Active3 beds 2 baths1,634 sq. ft.4232 Burly Street, Forest Hill, TX 76119
MLS# 21157289Listed by: UNITED REAL ESTATE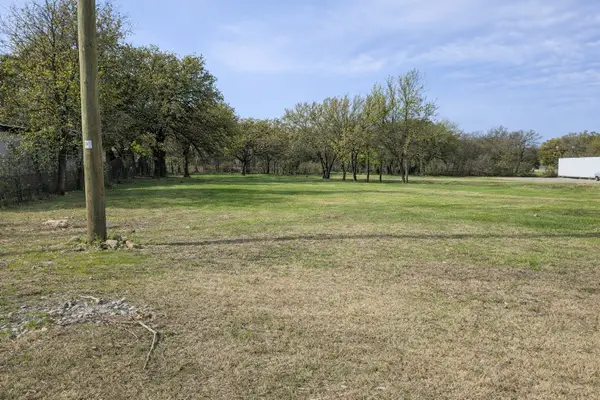 $220,000Active0.49 Acres
$220,000Active0.49 Acres6624 Oak Crest Drive W, Forest Hill, TX 76140
MLS# 21156784Listed by: BLUEMARK, LLC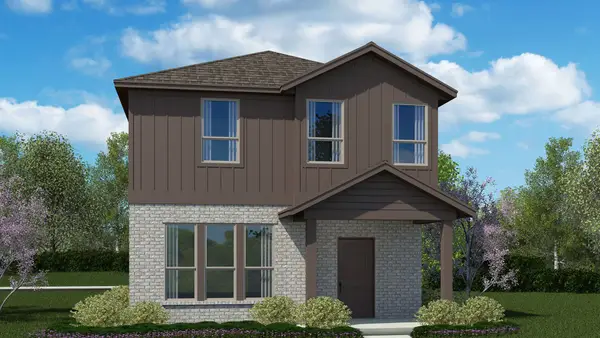 $296,990Active3 beds 3 baths1,706 sq. ft.
$296,990Active3 beds 3 baths1,706 sq. ft.3141 Maple Orchard Lane, Fort Worth, TX 76140
MLS# 21147960Listed by: CENTURY 21 MIKE BOWMAN, INC.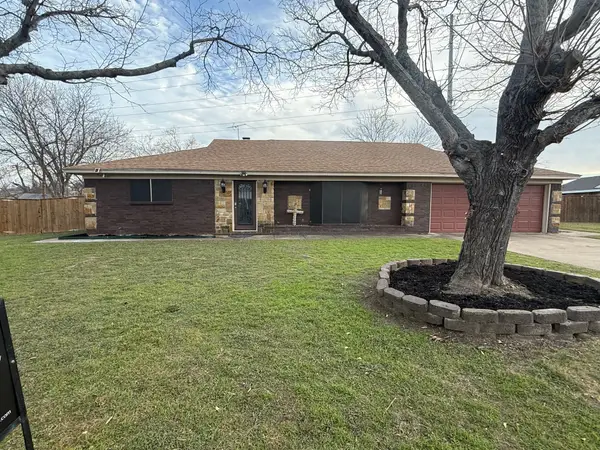 $339,900Active3 beds 2 baths2,009 sq. ft.
$339,900Active3 beds 2 baths2,009 sq. ft.3240 Valley Forge Trail, Forest Hill, TX 76140
MLS# 21148397Listed by: AUSDO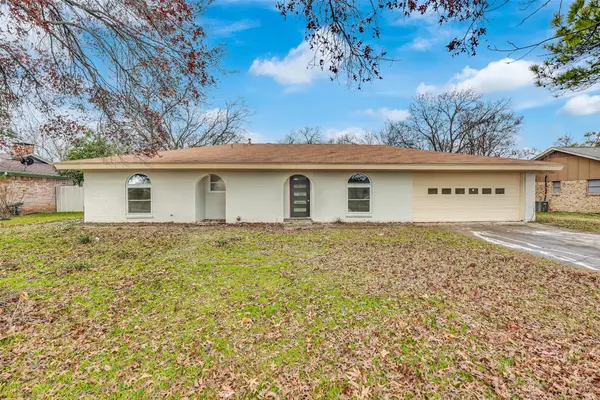 $293,999Active3 beds 2 baths1,575 sq. ft.
$293,999Active3 beds 2 baths1,575 sq. ft.6916 Rebel Road, Forest Hill, TX 76140
MLS# 21138114Listed by: EXP REALTY LLC $240,000Active3 beds 2 baths1,386 sq. ft.
$240,000Active3 beds 2 baths1,386 sq. ft.3220 Centennial Road, Forest Hill, TX 76119
MLS# 21137656Listed by: LISTINGSPARK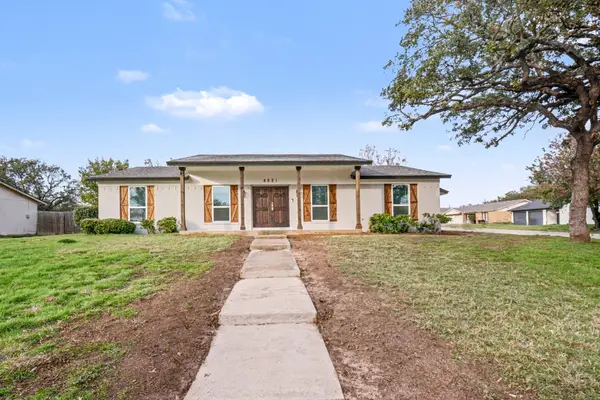 $279,000Active4 beds 2 baths1,664 sq. ft.
$279,000Active4 beds 2 baths1,664 sq. ft.4551 Parkwood Drive, Forest Hill, TX 76140
MLS# 21126650Listed by: KELLER WILLIAMS REALTY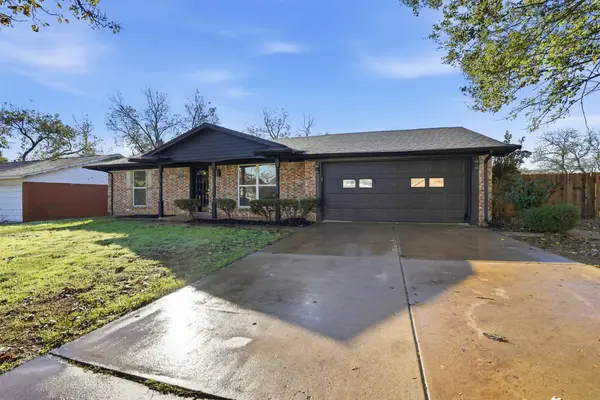 $284,900Active3 beds 2 baths1,712 sq. ft.
$284,900Active3 beds 2 baths1,712 sq. ft.3848 Oak Haven Drive, Forest Hill, TX 76119
MLS# 21121722Listed by: MONUMENT REALTY

