1001 Pheasant Lane, Forney, TX 75126
Local realty services provided by:Better Homes and Gardens Real Estate Winans
Listed by:jory walker817-481-5882
Office:ebby halliday, realtors
MLS#:21004906
Source:GDAR
Price summary
- Price:$450,000
- Price per sq. ft.:$131.89
- Monthly HOA dues:$22.92
About this home
New roof in 2024! 2.375% assumable qualifying loan available with about 29% down is also an opportunity for qualified buyers! Nestled on a premium corner lot, this stunning home offers the perfect blend of luxury, comfort, and functionality. Step inside to find rich hardwood flooring that flows seamlessly through the entryway, formal dining room, spacious living area, primary bedroom, and the optional fifth bedroom or dedicated office space—perfect for working from home or hosting guests who can't walk upstairs.
Designed for both everyday living and entertaining, the heart of the home features a light-filled open layout, anchored by the inviting living room with views of the backyard oasis. The formal dining room provides an elegant space for gatherings, while the optional fifth bedroom adds flexibility for any lifestyle need. Upstairs you'll find a Game Room & Media Room with 3 more bedrooms and 2 full baths. Jack and Jill bathroom set up between two of the rooms.
The spacious primary suite is a true retreat, boasting hardwood floors, generous space, and direct access to a luxurious en-suite bath. Each room is thoughtfully laid out, offering comfort and privacy for all household members.
Step outside to your private backyard paradise, complete with an in-ground pool and attached spa—ideal for cooling off in the summer or enjoying a relaxing evening soak. The outdoor space is framed by a handsome board-on-board cedar fence, offering both privacy and charm. Whether hosting poolside barbecues or enjoying a quiet evening under the stars, this backyard was built for enjoyment. It is also a perfect location to watch the Forney Firework show from the comfort of your backyard!
3-car garage provides ample storage & parking, and the convenience of a corner lot location that offers extra space and curb appeal. With premium finishes, a functional floor plan, and outdoor amenities that shine, this move-in ready home has it all. Welcome to your new forever home!
Contact an agent
Home facts
- Year built:2005
- Listing ID #:21004906
- Added:41 day(s) ago
- Updated:August 23, 2025 at 11:45 AM
Rooms and interior
- Bedrooms:4
- Total bathrooms:4
- Full bathrooms:3
- Half bathrooms:1
- Living area:3,412 sq. ft.
Heating and cooling
- Cooling:Ceiling Fans, Central Air
- Heating:Central, Natural Gas
Structure and exterior
- Year built:2005
- Building area:3,412 sq. ft.
- Lot area:0.29 Acres
Schools
- High school:Forney
- Middle school:Themer
- Elementary school:Claybon
Finances and disclosures
- Price:$450,000
- Price per sq. ft.:$131.89
- Tax amount:$10,914
New listings near 1001 Pheasant Lane
- New
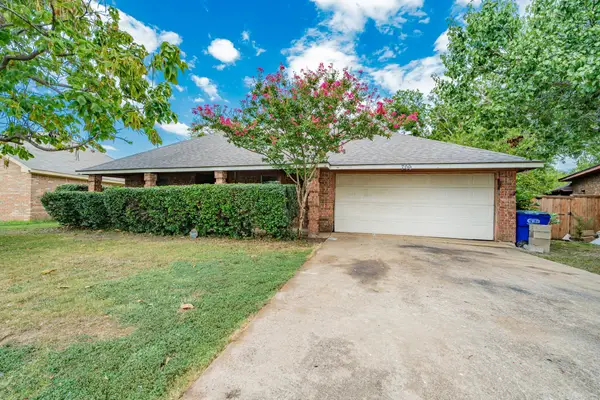 $260,000Active3 beds 2 baths1,717 sq. ft.
$260,000Active3 beds 2 baths1,717 sq. ft.709 Azalea Drive, Forney, TX 75126
MLS# 21039642Listed by: REGAL, REALTORS - New
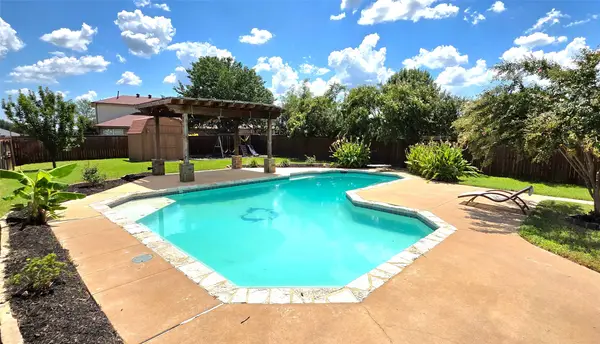 $379,900Active3 beds 3 baths2,544 sq. ft.
$379,900Active3 beds 3 baths2,544 sq. ft.1120 Hampton Drive, Forney, TX 75126
MLS# 21034037Listed by: KRAMER REAL ESTATE - New
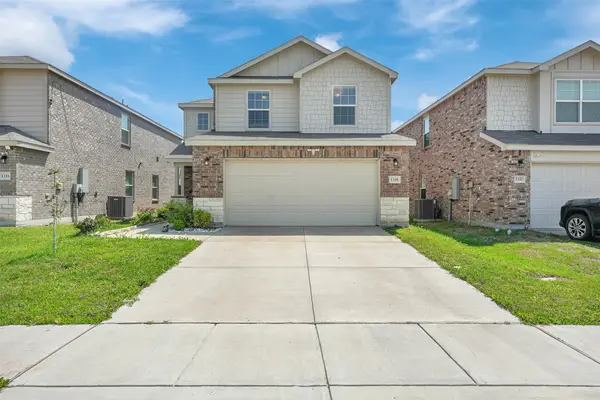 $319,000Active3 beds 3 baths2,062 sq. ft.
$319,000Active3 beds 3 baths2,062 sq. ft.1335 Panorama Drive, Forney, TX 75126
MLS# 21045694Listed by: EXP REALTY LLC - New
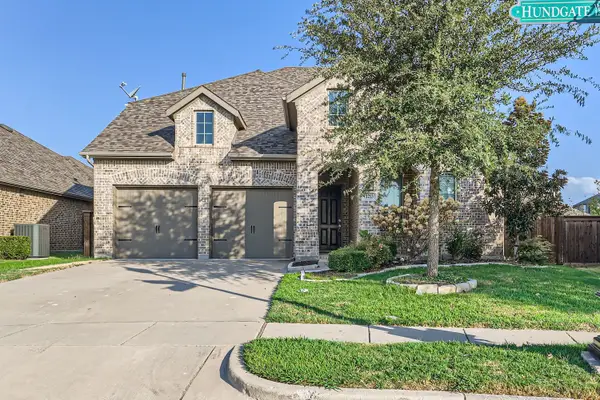 $404,900Active4 beds 3 baths2,909 sq. ft.
$404,900Active4 beds 3 baths2,909 sq. ft.1213 Hundgate Way, Forney, TX 75126
MLS# 21045449Listed by: DHS REALTY - New
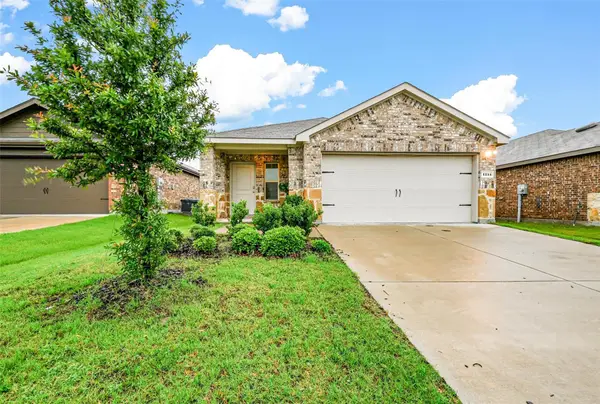 $285,000Active3 beds 2 baths1,515 sq. ft.
$285,000Active3 beds 2 baths1,515 sq. ft.1214 Delmita Drive, Forney, TX 75126
MLS# 21045578Listed by: JATIN JARIWALA - New
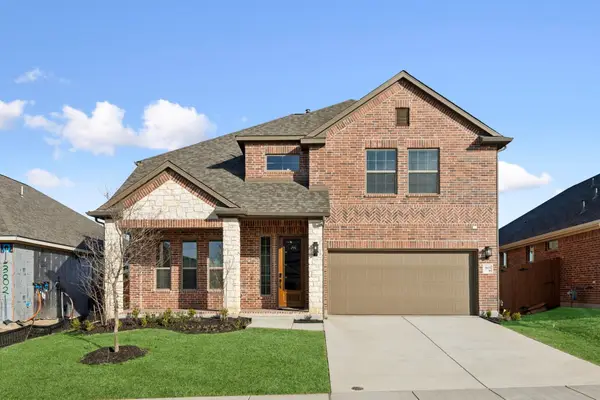 $444,040Active4 beds 4 baths2,716 sq. ft.
$444,040Active4 beds 4 baths2,716 sq. ft.1915 Huron, Forney, TX 75126
MLS# 21045455Listed by: CHESMAR HOMES - New
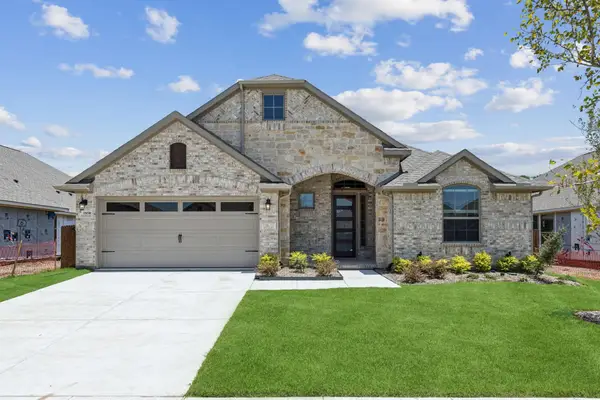 $433,715Active4 beds 3 baths2,335 sq. ft.
$433,715Active4 beds 3 baths2,335 sq. ft.1324 Chisos, Forney, TX 75126
MLS# 21045470Listed by: CHESMAR HOMES - New
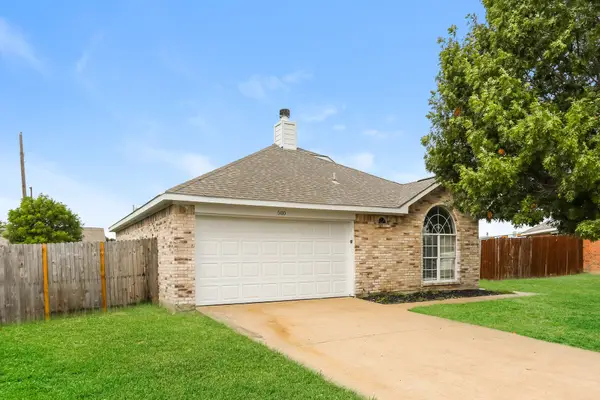 $255,000Active3 beds 2 baths1,285 sq. ft.
$255,000Active3 beds 2 baths1,285 sq. ft.500 Bryn Mawr, Forney, TX 75126
MLS# 21045029Listed by: ATLAS REAL ESTATE OF TX, LLC - New
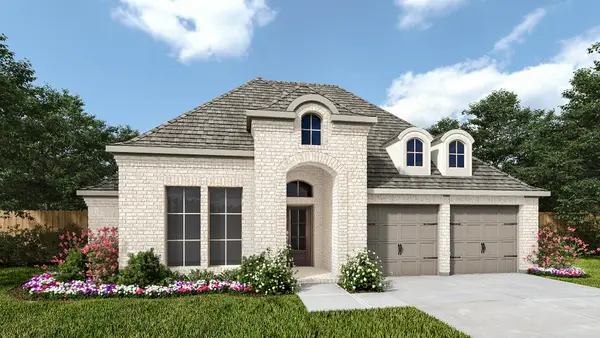 $526,900Active4 beds 4 baths2,586 sq. ft.
$526,900Active4 beds 4 baths2,586 sq. ft.2718 Kirkhill Lane, Forney, TX 75126
MLS# 21045237Listed by: PERRY HOMES REALTY LLC 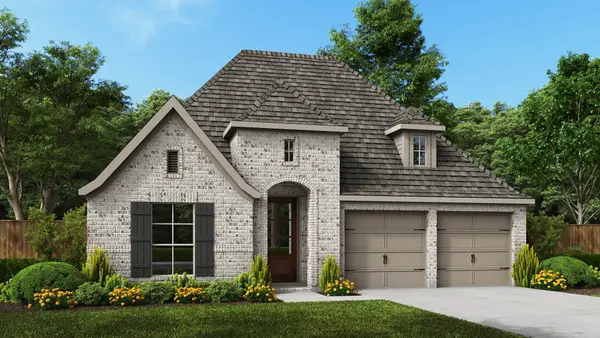 $483,900Pending4 beds 3 baths2,504 sq. ft.
$483,900Pending4 beds 3 baths2,504 sq. ft.1113 Barnmeadow Lane, Forney, TX 75126
MLS# 21045058Listed by: PERRY HOMES REALTY LLC
