1005 Middleton Street, Forney, TX 75126
Local realty services provided by:Better Homes and Gardens Real Estate Winans



Listed by:joey stanbery972-922-8965
Office:re/max dfw associates
MLS#:20922294
Source:GDAR
Price summary
- Price:$439,990
- Price per sq. ft.:$128.84
- Monthly HOA dues:$62
About this home
Assumable Mortgage 2.25%!!! Welcome to your dream home in one of the most sought after neighborhoods just 15 miles from the heart of Dallas! This stunning 4-bedroom, 3.5-bathroom home offers the perfect blend of luxury. The upgraded floor plan with superior kitchen layout and large master closet offers functionality, and space to thrive. Step inside and be wowed by the rich wood flooring that flows through the common areas downstairs, creating an elegant and warm atmosphere. The open layout is perfect for entertaining, while the dedicated home office provides a quiet retreat for remote work or study. Upstairs, you’ll find a massive game room and an impressive media room—ideal for movie nights, game days, and everything in between. One of the upstairs bedrooms features its own en-suite bathroom, offering a private oasis for guests or family. The primary suite is located on the main floor and is nothing short of a sanctuary, boasting a large bathroom with dual vanities, a soaking tub, and a separate shower. Step outside to a beautifully landscaped front yard, with a backyard that offers tons of room to play, garden, or host unforgettable outdoor gatherings.
Located near top-tier schools, parks, and shopping nearby not to mention easy access to Dallas this home truly has it all. Don’t miss your chance to live in comfort, style, and convenience!
Contact an agent
Home facts
- Year built:2016
- Listing Id #:20922294
- Added:106 day(s) ago
- Updated:August 16, 2025 at 06:41 PM
Rooms and interior
- Bedrooms:4
- Total bathrooms:4
- Full bathrooms:3
- Half bathrooms:1
- Living area:3,415 sq. ft.
Heating and cooling
- Cooling:Ceiling Fans, Central Air, Electric
- Heating:Central, Electric
Structure and exterior
- Roof:Composition
- Year built:2016
- Building area:3,415 sq. ft.
- Lot area:0.22 Acres
Schools
- High school:North Forney
- Middle school:Jackson
- Elementary school:Crosby
Finances and disclosures
- Price:$439,990
- Price per sq. ft.:$128.84
- Tax amount:$12,232
New listings near 1005 Middleton Street
- New
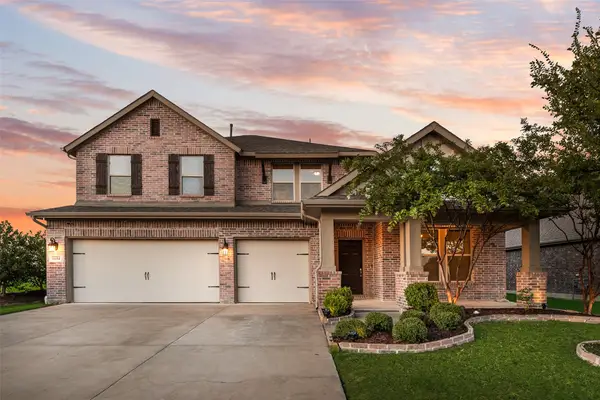 $395,000Active4 beds 4 baths3,013 sq. ft.
$395,000Active4 beds 4 baths3,013 sq. ft.1604 Seminole Drive, Forney, TX 75126
MLS# 21034213Listed by: COLDWELL BANKER APEX, REALTORS - New
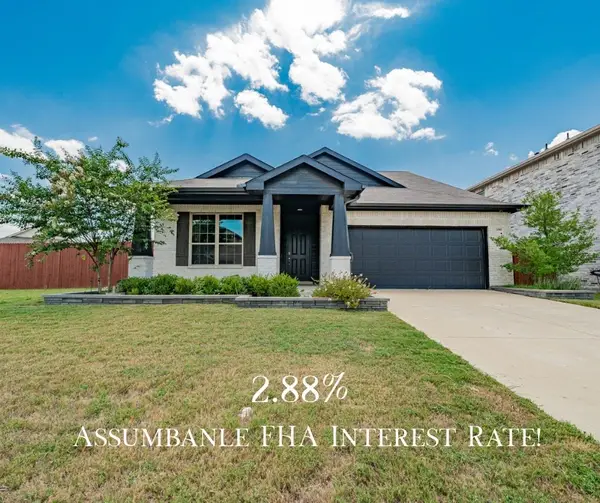 $330,000Active3 beds 3 baths2,612 sq. ft.
$330,000Active3 beds 3 baths2,612 sq. ft.3305 Brentwood Cove, Forney, TX 75126
MLS# 21032173Listed by: REGAL, REALTORS - Open Sun, 2 to 4pmNew
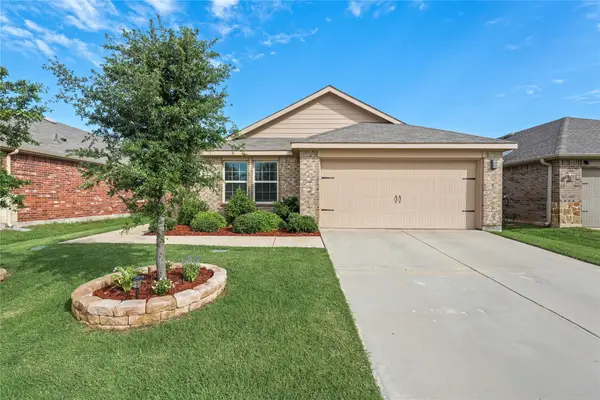 $289,900Active4 beds 2 baths1,710 sq. ft.
$289,900Active4 beds 2 baths1,710 sq. ft.2300 Torch Lake Drive, Forney, TX 75126
MLS# 21032624Listed by: COMPASS RE TEXAS, LLC - New
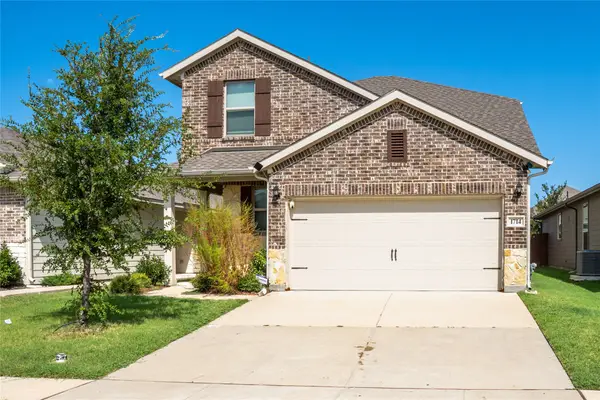 $350,000Active5 beds 3 baths2,464 sq. ft.
$350,000Active5 beds 3 baths2,464 sq. ft.1714 Cecil Crest Lane, Forney, TX 75126
MLS# 21032539Listed by: EXP REALTY LLC - New
 $269,000Active4 beds 2 baths1,720 sq. ft.
$269,000Active4 beds 2 baths1,720 sq. ft.2043 Brook Meadow Drive, Forney, TX 75126
MLS# 21033450Listed by: DFW HOME - New
 $699,000Active4 beds 4 baths3,721 sq. ft.
$699,000Active4 beds 4 baths3,721 sq. ft.16154 Oconner Avenue, Forney, TX 75126
MLS# 21029976Listed by: LPT REALTY LLC - New
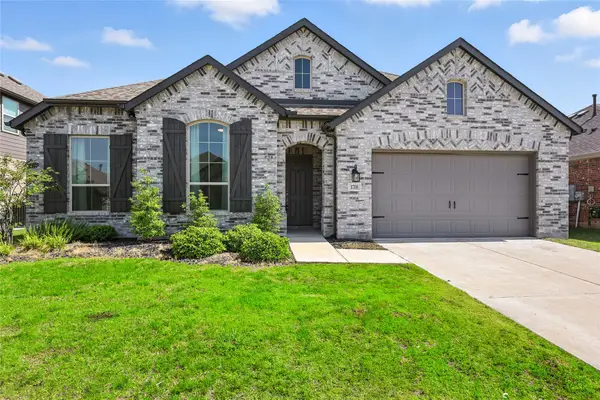 $399,900Active4 beds 4 baths2,960 sq. ft.
$399,900Active4 beds 4 baths2,960 sq. ft.1708 Pegasus Drive, Forney, TX 75126
MLS# 21033961Listed by: JAY MARKS REAL ESTATE - New
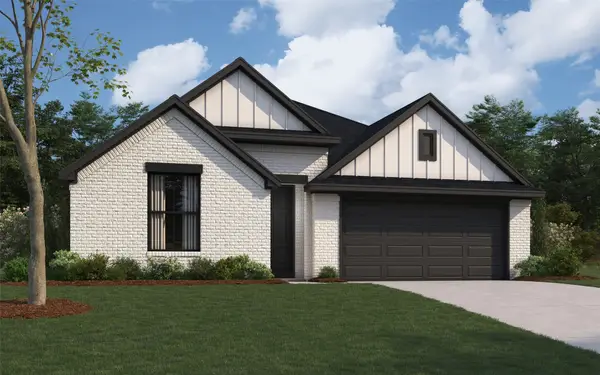 $455,625Active4 beds 3 baths2,196 sq. ft.
$455,625Active4 beds 3 baths2,196 sq. ft.1431 Kirkdale Drive, Forney, TX 75126
MLS# 21033909Listed by: HOMESUSA.COM - New
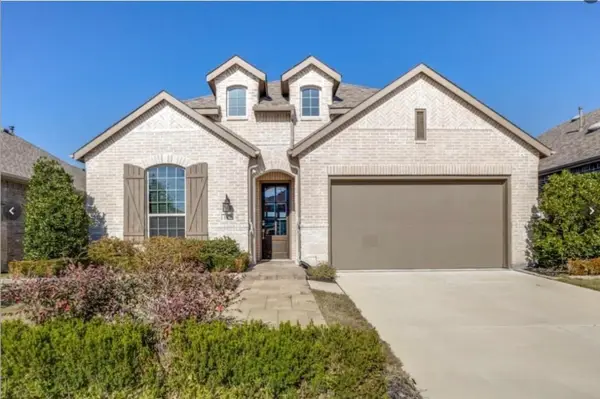 $399,999Active4 beds 3 baths2,265 sq. ft.
$399,999Active4 beds 3 baths2,265 sq. ft.1608 Cedar Crest Drive, Forney, TX 75126
MLS# 21033939Listed by: BRAWN STERLING REAL ESTATE - New
 $249,000Active3 beds 2 baths1,644 sq. ft.
$249,000Active3 beds 2 baths1,644 sq. ft.3104 Holstein Drive, Forney, TX 75126
MLS# 21033104Listed by: EXP REALTY LLC
