1012 Brigham Drive, Forney, TX 75126
Local realty services provided by:Better Homes and Gardens Real Estate Winans
Listed by: karen sims214-673-1654
Office: keller williams realty dpr
MLS#:21052651
Source:GDAR
Price summary
- Price:$440,000
- Price per sq. ft.:$135.8
- Monthly HOA dues:$61.67
About this home
*****ASK ABOUT THE 100% FINANCING AND CLOSING COST ASSISTANCE OF $7500 *****Beautifully designed 4-bed, 3.5 bath home in Devonshire, Forney! This residence sits majestically on a .32-acre corner lot boasting hand-scraped wood floors upon entry, an open-concept living space centered by a cozy gas-lit fireplace, and a chef-inspired kitchen with a grand granite island and bar seating. Upstairs overlooks the heart of the home with seamless flow between floors. The outdoor oasis is an entertainer’s delight complete with a built-in stone grill and covered patio, perfect for al fresco dining year-round. Community perks include a clubhouse, pool, jogging paths, greenbelt, and scenic lake access. Additional features include a 3-car garage and well-maintained landscaping with a sprinkler system. Located in Forney ISD, this home offers the perfect blend of luxury, comfort, and lifestyle!
Contact an agent
Home facts
- Year built:2013
- Listing ID #:21052651
- Added:99 day(s) ago
- Updated:December 14, 2025 at 12:43 PM
Rooms and interior
- Bedrooms:4
- Total bathrooms:4
- Full bathrooms:3
- Half bathrooms:1
- Living area:3,240 sq. ft.
Heating and cooling
- Cooling:Ceiling Fans, Central Air, Electric
- Heating:Central, Fireplaces, Natural Gas
Structure and exterior
- Roof:Composition
- Year built:2013
- Building area:3,240 sq. ft.
- Lot area:0.32 Acres
Schools
- High school:North Forney
- Middle school:Brown
- Elementary school:Smith
Finances and disclosures
- Price:$440,000
- Price per sq. ft.:$135.8
- Tax amount:$11,740
New listings near 1012 Brigham Drive
- New
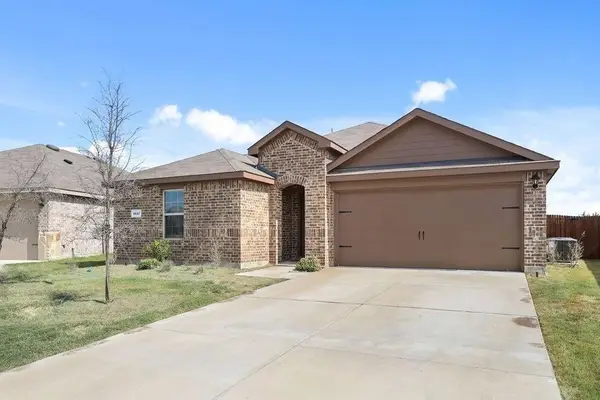 $269,900Active4 beds 2 baths1,715 sq. ft.
$269,900Active4 beds 2 baths1,715 sq. ft.1627 Croghan Road, Forney, TX 75126
MLS# 21132474Listed by: COVENANT REALTY SERVICES - New
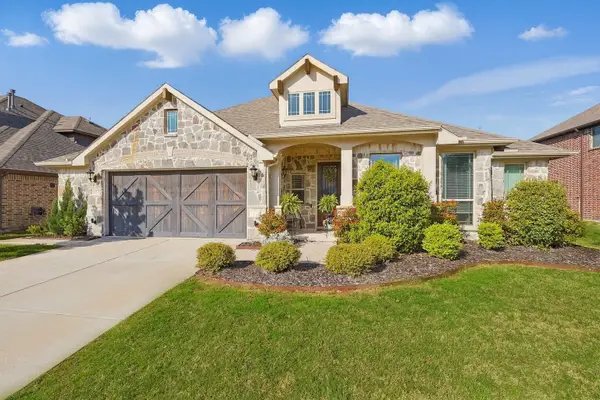 $380,000Active4 beds 2 baths2,314 sq. ft.
$380,000Active4 beds 2 baths2,314 sq. ft.1057 Canterbury Lane, Forney, TX 75126
MLS# 21129427Listed by: CENTURY 21 JUDGE FITE CO. - New
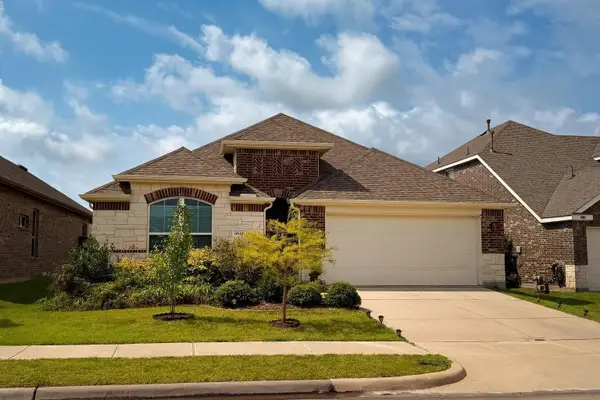 $195,000Active3 beds 2 baths1,830 sq. ft.
$195,000Active3 beds 2 baths1,830 sq. ft.5641 Durst Lane, Forney, TX 75126
MLS# 21132150Listed by: YOUR HOME SOLD GUARANTEED REAL - New
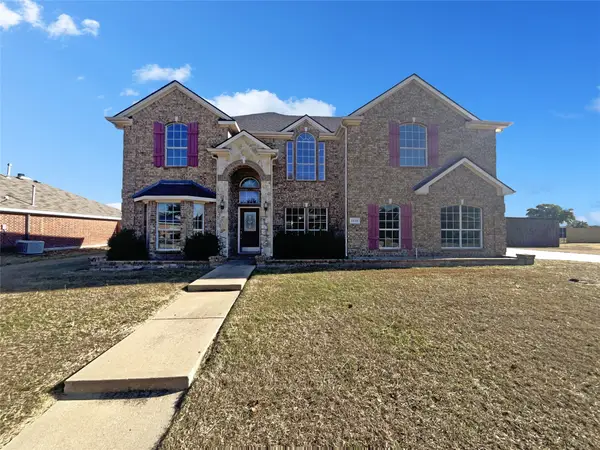 $412,000Active5 beds 4 baths3,512 sq. ft.
$412,000Active5 beds 4 baths3,512 sq. ft.1418 Havenrock Drive, Forney, TX 75126
MLS# 21130737Listed by: KELLER WILLIAMS FRISCO STARS - New
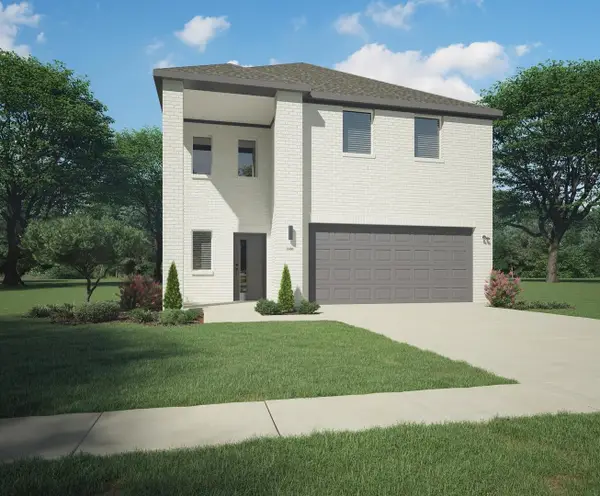 $349,990Active4 beds 3 baths2,308 sq. ft.
$349,990Active4 beds 3 baths2,308 sq. ft.1893 Balfour Bend, Forney, TX 75126
MLS# 21131893Listed by: HOMESUSA.COM - New
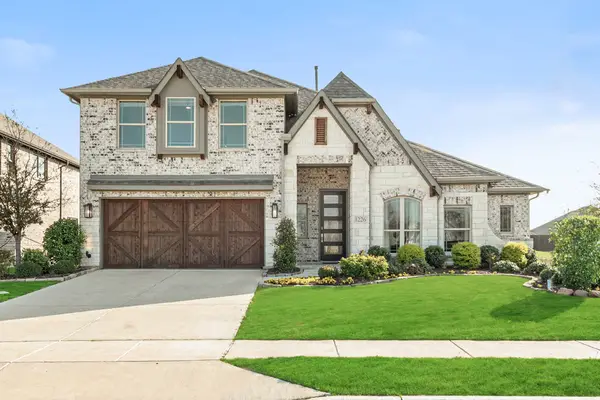 $525,000Active4 beds 3 baths3,291 sq. ft.
$525,000Active4 beds 3 baths3,291 sq. ft.1226 Abbeygreen Road, Forney, TX 75126
MLS# 21130339Listed by: VISIONS REALTY & INVESTMENTS - New
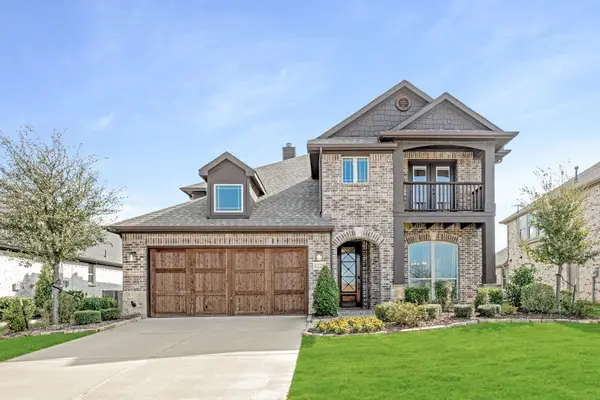 $520,000Active5 beds 4 baths3,268 sq. ft.
$520,000Active5 beds 4 baths3,268 sq. ft.1228 Abbeygreen Road, Forney, TX 75126
MLS# 21131074Listed by: VISIONS REALTY & INVESTMENTS - New
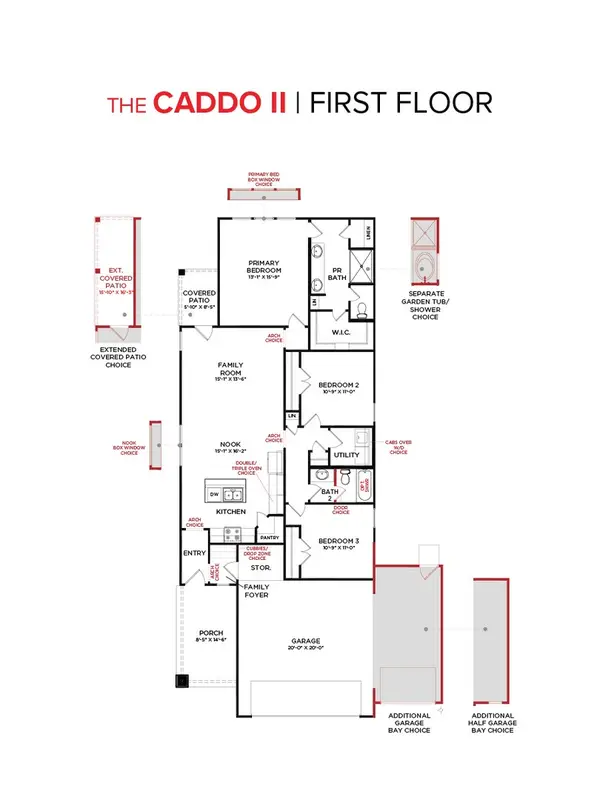 $299,990Active3 beds 2 baths1,440 sq. ft.
$299,990Active3 beds 2 baths1,440 sq. ft.1662 Gracehill Way, Forney, TX 75126
MLS# 21131734Listed by: HISTORYMAKER HOMES - New
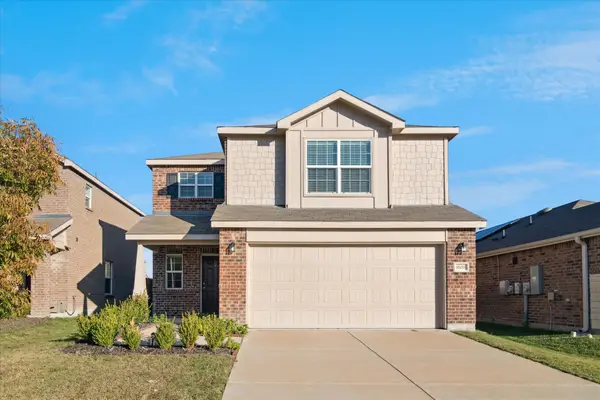 $294,900Active4 beds 2 baths2,032 sq. ft.
$294,900Active4 beds 2 baths2,032 sq. ft.1605 Petrolia Drive, Forney, TX 75126
MLS# 21130566Listed by: REALTY OF AMERICA, LLC - New
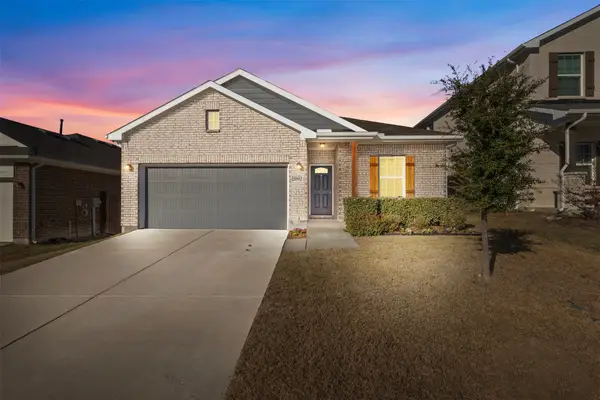 $318,000Active3 beds 2 baths1,916 sq. ft.
$318,000Active3 beds 2 baths1,916 sq. ft.2092 Hartley Drive, Forney, TX 75126
MLS# 21129951Listed by: AGENCY DALLAS PARK CITIES, LLC
