10128 Highland Prairie Lane, Forney, TX 75126
Local realty services provided by:Better Homes and Gardens Real Estate The Bell Group
Listed by: mandy cole, robert cole469-260-1550
Office: call it closed realty
MLS#:21068770
Source:GDAR
Price summary
- Price:$425,000
- Price per sq. ft.:$206.31
- Monthly HOA dues:$4.17
About this home
USDA Eligible - Beautifully updated home in Forney Texas offering three bedrooms, two bathrooms, and a versatile flex space. The open concept design creates a seamless flow throughout the main living areas. The home was fully remodeled in 2017 including floors, foundation, bath, and kitchen, and it features stunning prefinished engineered hand scraped floating wood flooring, fresh interior and exterior paint in 2024, and a new roof in 2023. The AC system is well maintained for peace of mind. This property is situated on just over an acre and provides the benefits of Talty water and no city taxes. Natural gas service and a radiant barrier in the attic keep utility bills low. The spacious two car garage, extra slab for a future shop, and allowance for chickens make this property both functional and flexible. Inside you will find large bedrooms with ten foot ceilings. The primary suite boasts a bay window, private patio access, dual sinks, an oversized shower, and his and her closets. The covered back porch creates the perfect setting for summer barbecues and outdoor relaxation. A large barn style storage shed remains with the property. The location offers easy access to schools, dining, shopping, and entertainment. Forney continues to grow rapidly with a new hospital, HEB grocery, and many more amenities on the way. This home qualifies for USDA financing. Do not miss your chance to own this beautiful property in the county with endless potential, schedule your showing today.
Contact an agent
Home facts
- Year built:1998
- Listing ID #:21068770
- Added:56 day(s) ago
- Updated:November 22, 2025 at 12:41 PM
Rooms and interior
- Bedrooms:3
- Total bathrooms:2
- Full bathrooms:2
- Living area:2,060 sq. ft.
Heating and cooling
- Cooling:Attic Fan, Ceiling Fans, Central Air, Electric
- Heating:Central
Structure and exterior
- Roof:Composition
- Year built:1998
- Building area:2,060 sq. ft.
- Lot area:1.06 Acres
Schools
- High school:Forney
- Middle school:Themer
- Elementary school:Henderson
Finances and disclosures
- Price:$425,000
- Price per sq. ft.:$206.31
- Tax amount:$6,371
New listings near 10128 Highland Prairie Lane
- New
 $265,000Active4 beds 2 baths1,935 sq. ft.
$265,000Active4 beds 2 baths1,935 sq. ft.2204 Milan Drive, Forney, TX 75126
MLS# 21118669Listed by: EBBY HALLIDAY REALTORS - New
 $250,999Active3 beds 2 baths1,451 sq. ft.
$250,999Active3 beds 2 baths1,451 sq. ft.1717 Crossbill Street, Forney, TX 75126
MLS# 21118278Listed by: TURNER MANGUM,LLC - New
 $250,000Active4 beds 2 baths1,702 sq. ft.
$250,000Active4 beds 2 baths1,702 sq. ft.1005 Sussex Drive, Forney, TX 75126
MLS# 21117630Listed by: PRO DEO REALTY - New
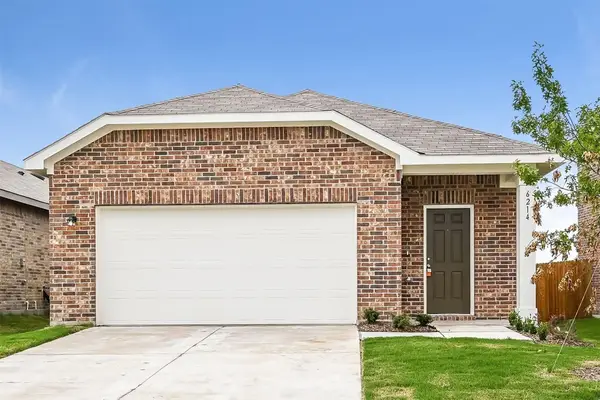 $250,000Active3 beds 2 baths1,399 sq. ft.
$250,000Active3 beds 2 baths1,399 sq. ft.6214 Old Bridge Way, Forney, TX 75126
MLS# 21092730Listed by: EXP REALTY, LLC - New
 $270,000Active3 beds 2 baths2,143 sq. ft.
$270,000Active3 beds 2 baths2,143 sq. ft.112 Patriot Parkway, Forney, TX 75126
MLS# 21074258Listed by: E 5 REALTY - New
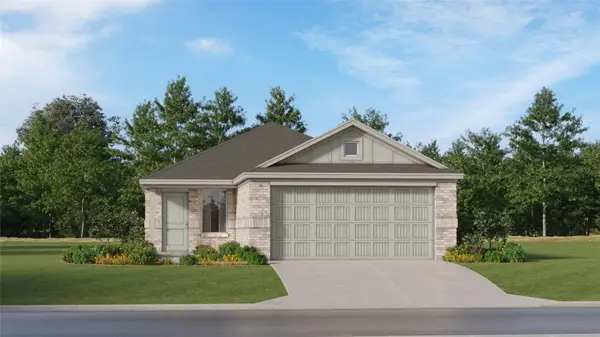 $223,174Active3 beds 2 baths1,451 sq. ft.
$223,174Active3 beds 2 baths1,451 sq. ft.1810 Cabin Wood Lane, Forney, TX 75126
MLS# 21117795Listed by: TURNER MANGUM,LLC - New
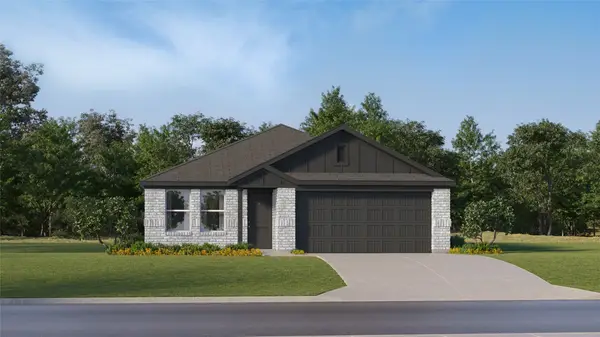 $251,924Active4 beds 2 baths1,720 sq. ft.
$251,924Active4 beds 2 baths1,720 sq. ft.1702 Gleasondale Road, Forney, TX 75126
MLS# 21117800Listed by: TURNER MANGUM,LLC - New
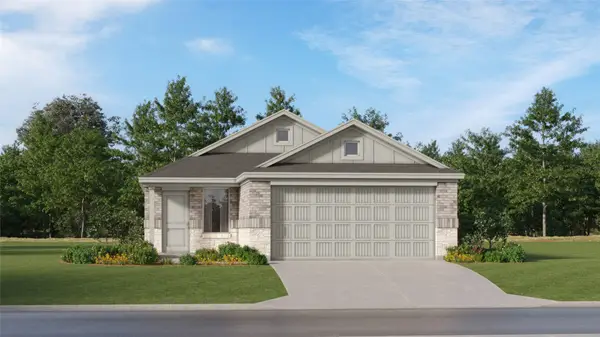 $248,999Active3 beds 2 baths1,656 sq. ft.
$248,999Active3 beds 2 baths1,656 sq. ft.1713 Guswood Drive, Forney, TX 75126
MLS# 21117812Listed by: TURNER MANGUM,LLC - New
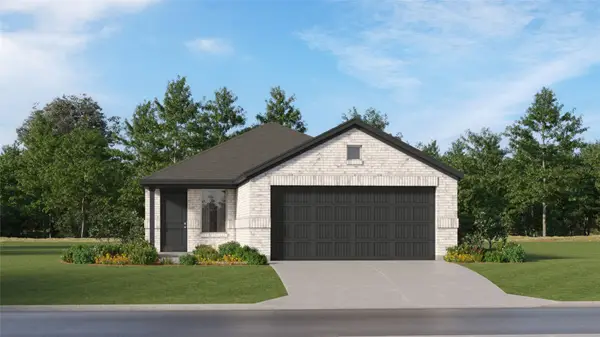 $236,399Active3 beds 2 baths1,461 sq. ft.
$236,399Active3 beds 2 baths1,461 sq. ft.1413 Grove Pond Road, Forney, TX 75126
MLS# 21117815Listed by: TURNER MANGUM,LLC - New
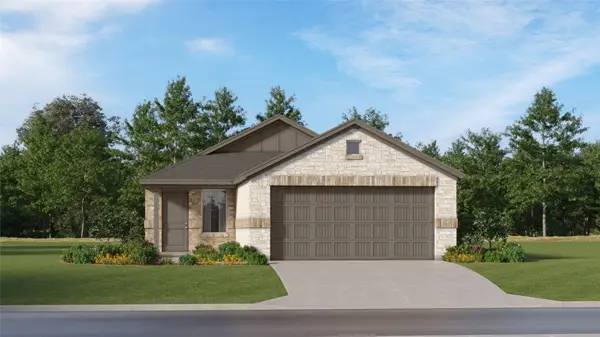 $236,499Active3 beds 2 baths1,451 sq. ft.
$236,499Active3 beds 2 baths1,451 sq. ft.1415 Grove Pond Road, Forney, TX 75126
MLS# 21117819Listed by: TURNER MANGUM,LLC
