1018 Highgate Road, Forney, TX 75126
Local realty services provided by:Better Homes and Gardens Real Estate Rhodes Realty
1018 Highgate Road,Forney, TX 75126
$329,990
- 4 Beds
- 2 Baths
- 2,086 sq. ft.
- Single family
- Active
Listed by: april maki(512) 364-5196
Office: brightland homes brokerage, llc.
MLS#:20867219
Source:GDAR
Price summary
- Price:$329,990
- Price per sq. ft.:$158.19
- Monthly HOA dues:$66.67
About this home
The Paramount Floor Plan our beautiful Single-Story DRB Home! Feel right at home in this beautiful floor plan with a focus on privacy and comfort. You'll love the open-concept kitchen, complete with plenty of storage, a vent hood vented to the outside, an island that overlooks the great room and dining room. Behind the kitchen there is a game room, which is perfect for game night or another living area. The owner's suite is nestled at the back of the main level, boasting a generous closet and beautiful windows overlooking the backyard. Enjoy the serene ensuite, completed with a large shower. Towards the front there are three additional bedrooms have easy access to a full bathroom that they share. Take advantage of the exceptional comfort and sophisticated style this beautiful new home offers. Surround yourself with the serene beauty of one of Forney's finest neighborhoods, Walden Pond. This vibrant community features lush green spaces, well-maintained parks, and scenic trails that meander throughout, providing peaceful surroundings and a great opportunity to meet new neighbors while connecting with nature. Experience the ideal balance of modern amenities and a welcoming community lifestyle today!
Contact an agent
Home facts
- Year built:2025
- Listing ID #:20867219
- Added:278 day(s) ago
- Updated:December 14, 2025 at 12:31 PM
Rooms and interior
- Bedrooms:4
- Total bathrooms:2
- Full bathrooms:2
- Living area:2,086 sq. ft.
Heating and cooling
- Cooling:Central Air, Electric
- Heating:Central, Natural Gas
Structure and exterior
- Roof:Composition
- Year built:2025
- Building area:2,086 sq. ft.
- Lot area:0.21 Acres
Schools
- High school:North Forney
- Middle school:Brown
- Elementary school:Blackburn
Finances and disclosures
- Price:$329,990
- Price per sq. ft.:$158.19
New listings near 1018 Highgate Road
- New
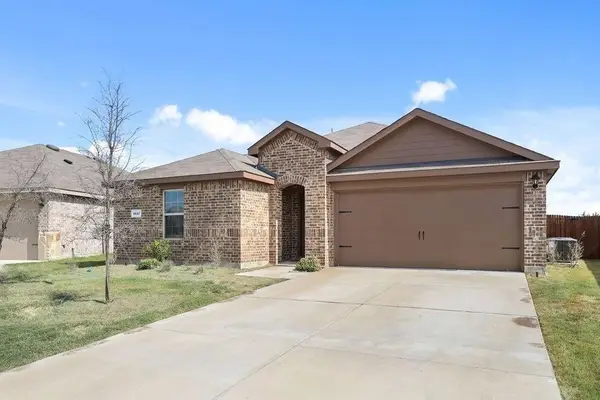 $269,900Active4 beds 2 baths1,715 sq. ft.
$269,900Active4 beds 2 baths1,715 sq. ft.1627 Croghan Road, Forney, TX 75126
MLS# 21132474Listed by: COVENANT REALTY SERVICES - New
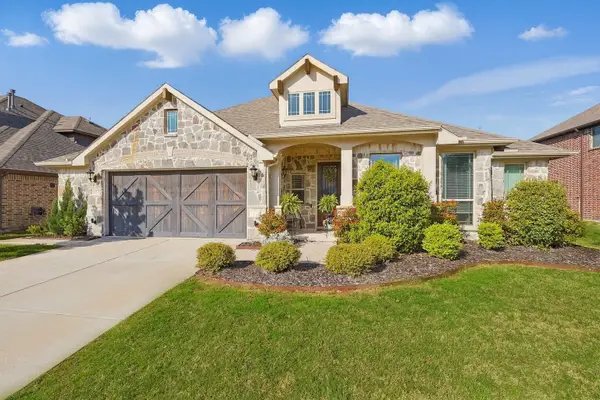 $380,000Active4 beds 2 baths2,314 sq. ft.
$380,000Active4 beds 2 baths2,314 sq. ft.1057 Canterbury Lane, Forney, TX 75126
MLS# 21129427Listed by: CENTURY 21 JUDGE FITE CO. - New
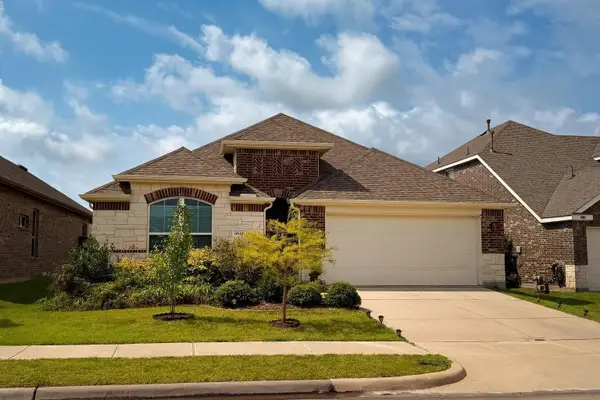 $195,000Active3 beds 2 baths1,830 sq. ft.
$195,000Active3 beds 2 baths1,830 sq. ft.5641 Durst Lane, Forney, TX 75126
MLS# 21132150Listed by: YOUR HOME SOLD GUARANTEED REAL - New
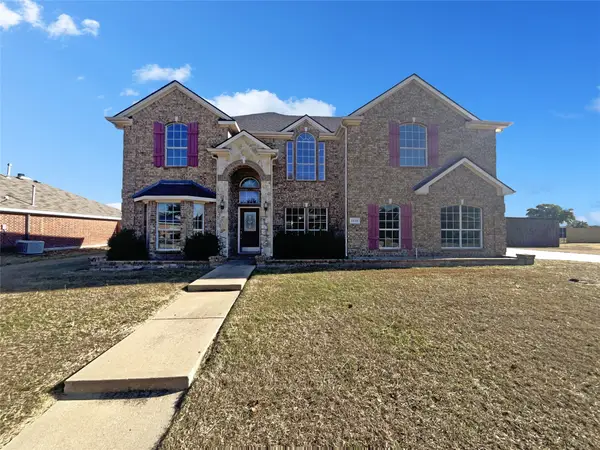 $412,000Active5 beds 4 baths3,512 sq. ft.
$412,000Active5 beds 4 baths3,512 sq. ft.1418 Havenrock Drive, Forney, TX 75126
MLS# 21130737Listed by: KELLER WILLIAMS FRISCO STARS - New
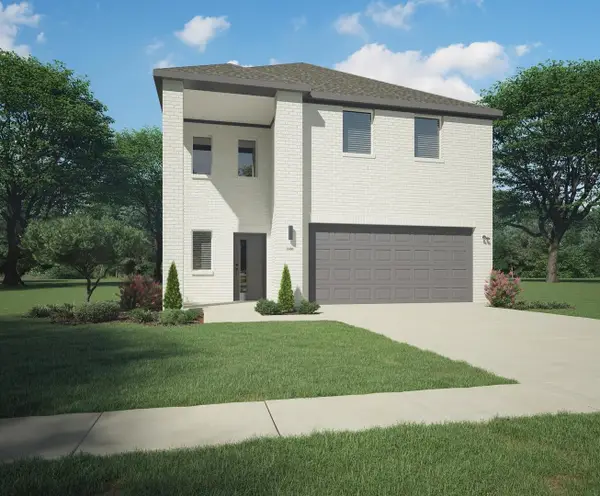 $349,990Active4 beds 3 baths2,308 sq. ft.
$349,990Active4 beds 3 baths2,308 sq. ft.1893 Balfour Bend, Forney, TX 75126
MLS# 21131893Listed by: HOMESUSA.COM - New
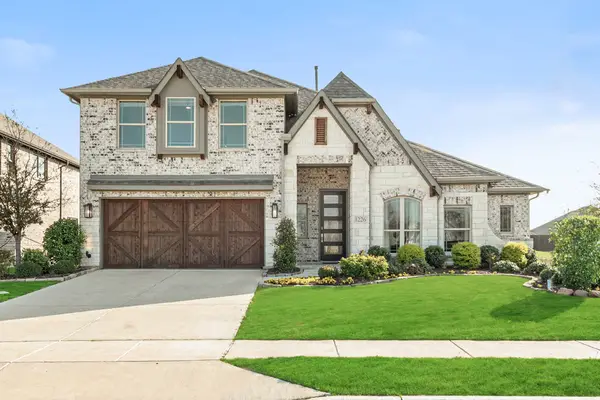 $525,000Active4 beds 3 baths3,291 sq. ft.
$525,000Active4 beds 3 baths3,291 sq. ft.1226 Abbeygreen Road, Forney, TX 75126
MLS# 21130339Listed by: VISIONS REALTY & INVESTMENTS - New
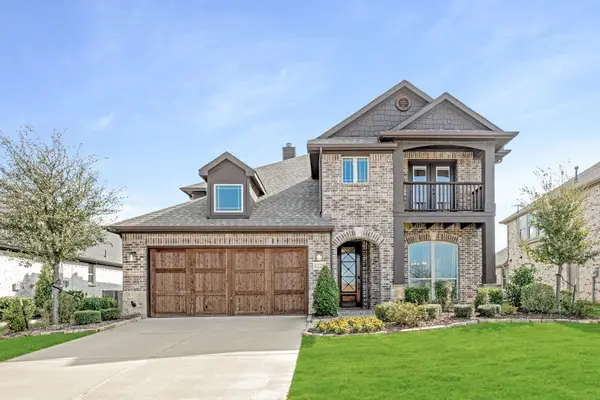 $520,000Active5 beds 4 baths3,268 sq. ft.
$520,000Active5 beds 4 baths3,268 sq. ft.1228 Abbeygreen Road, Forney, TX 75126
MLS# 21131074Listed by: VISIONS REALTY & INVESTMENTS - New
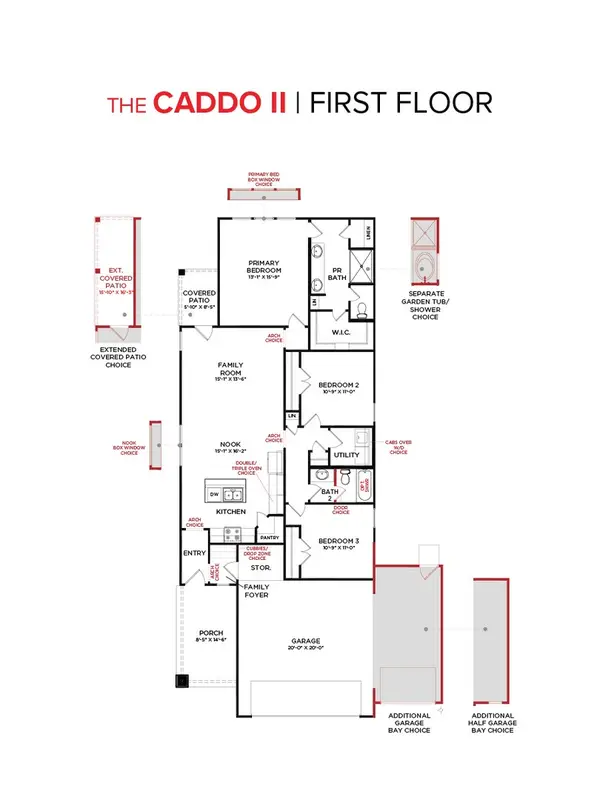 $299,990Active3 beds 2 baths1,440 sq. ft.
$299,990Active3 beds 2 baths1,440 sq. ft.1662 Gracehill Way, Forney, TX 75126
MLS# 21131734Listed by: HISTORYMAKER HOMES - New
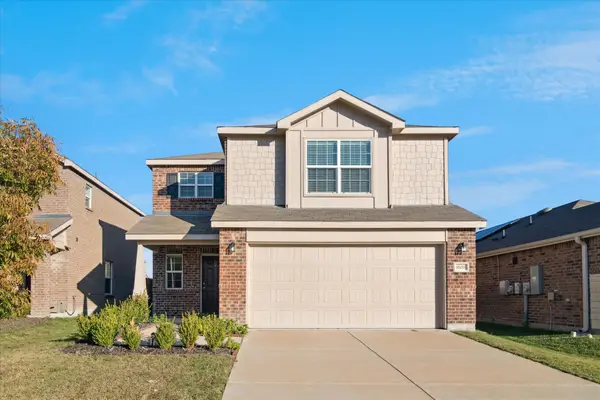 $294,900Active4 beds 2 baths2,032 sq. ft.
$294,900Active4 beds 2 baths2,032 sq. ft.1605 Petrolia Drive, Forney, TX 75126
MLS# 21130566Listed by: REALTY OF AMERICA, LLC - New
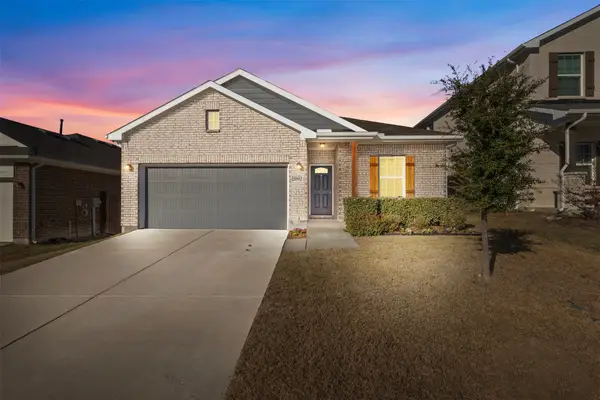 $318,000Active3 beds 2 baths1,916 sq. ft.
$318,000Active3 beds 2 baths1,916 sq. ft.2092 Hartley Drive, Forney, TX 75126
MLS# 21129951Listed by: AGENCY DALLAS PARK CITIES, LLC
