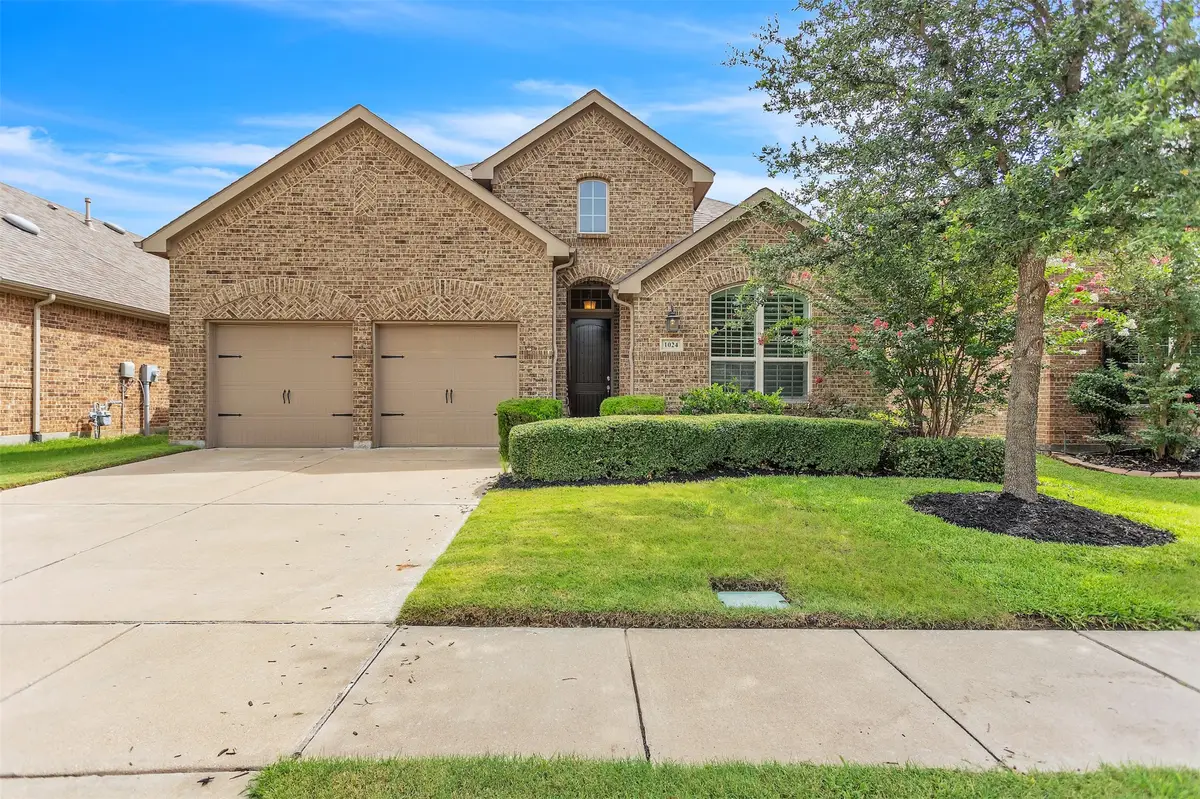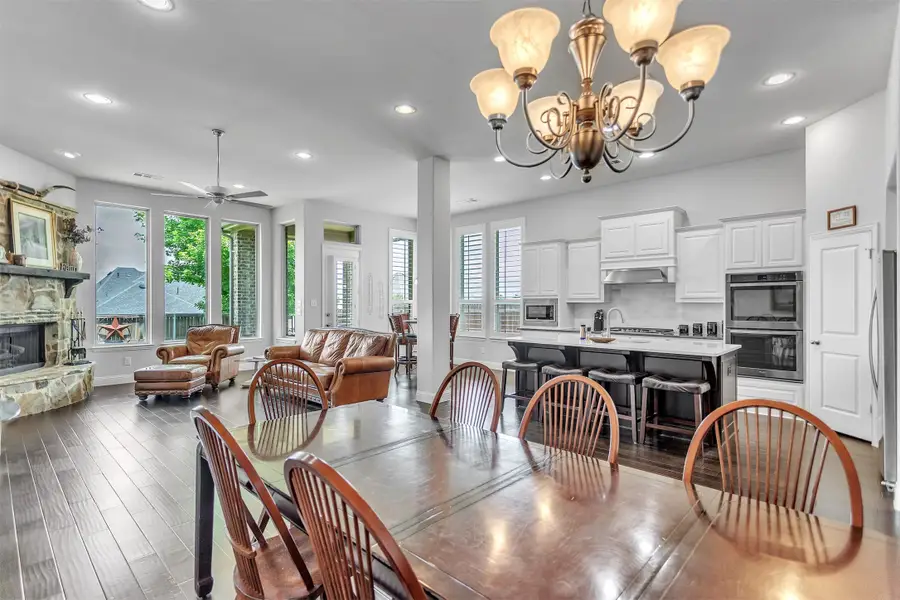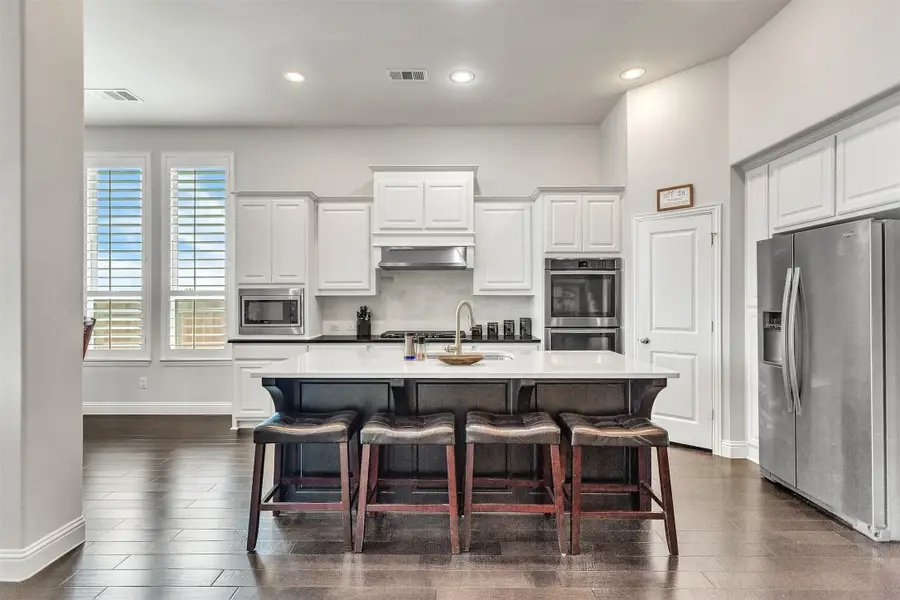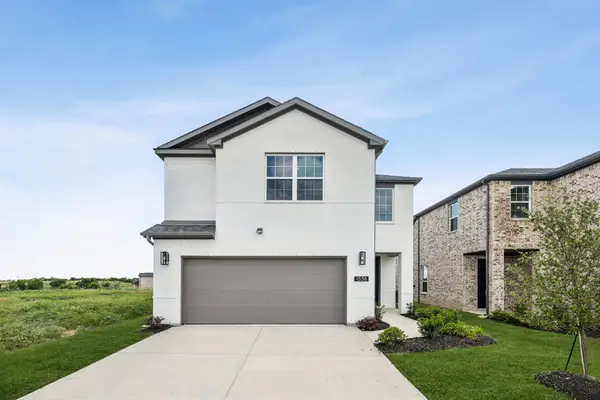1024 Wedgewood Drive, Forney, TX 75126
Local realty services provided by:Better Homes and Gardens Real Estate Winans



Listed by:joey stanbery972-922-8965
Office:re/max dfw associates
MLS#:20998548
Source:GDAR
Price summary
- Price:$399,990
- Price per sq. ft.:$128.82
- Monthly HOA dues:$60.67
About this home
Step into timeless elegance and modern comfort in this spacious 4 bedroom, 3 bathroom thoughtfully designed home. Nestled in a beautifully landscaped setting, this property combines architectural charm with premium upgrades throughout. As you enter, you’re greeted by rounded corners, crown molding, and soaring high ceilings that create a sense of grandeur. The formal study den boasts floor to ceiling built in bookshelves, plantation shutters, and elegant French doors, making it the perfect space for a home office or cozy reading retreat. The open concept living room is truly the heart of the home, featuring cathedral ceilings, a stone fireplace with built-in gas logs, and three expansive picture windows offering breathtaking views of the peaceful pond. It’s a space that invites both relaxation and entertaining. The chef’s kitchen is a showstopper with custom white cabinetry, a walk-in pantry, unique white and gray countertops, a white brick backsplash, and top tier Whirlpool appliances, including a double oven and gas cooktop. A charming breakfast area surrounded by windows and a chandelier lit dining nook provide options for casual or formal meals. The primary suite is a luxurious retreat with cathedral ceilings, plantation shutters, a ceiling fan, and a massive walk in closet. The ensuite bath is designed for comfort with dual recessed square sinks, elegant countertops, and three raindrop glass windows that bring in soft, natural light. Upstairs, a private guest suite offers a cathedral ceiling, walk in closet, and a full bath ideal for guests or multigenerational living. The media room, wired for surround sound with excellent lighting, and the expansive game room with six bookshelves provide endless opportunities for fun and relaxation. This home has been meticulously maintained and thoughtfully upgraded—a true standout in today’s market. Some furnishings may convey with the sale upon request
Contact an agent
Home facts
- Year built:2015
- Listing Id #:20998548
- Added:39 day(s) ago
- Updated:August 20, 2025 at 07:09 AM
Rooms and interior
- Bedrooms:4
- Total bathrooms:3
- Full bathrooms:3
- Living area:3,105 sq. ft.
Heating and cooling
- Cooling:Ceiling Fans, Central Air, Electric
- Heating:Central, Natural Gas
Structure and exterior
- Roof:Composition
- Year built:2015
- Building area:3,105 sq. ft.
- Lot area:0.14 Acres
Schools
- High school:North Forney
- Middle school:Jackson
- Elementary school:Griffin
Finances and disclosures
- Price:$399,990
- Price per sq. ft.:$128.82
- Tax amount:$11,057
New listings near 1024 Wedgewood Drive
- New
 $449,990Active3 beds 2 baths2,169 sq. ft.
$449,990Active3 beds 2 baths2,169 sq. ft.1024 Bingham Way, Forney, TX 75126
MLS# 21037127Listed by: HOMESUSA.COM - New
 $409,000Active4 beds 3 baths2,457 sq. ft.
$409,000Active4 beds 3 baths2,457 sq. ft.1718 Sicily Court, Forney, TX 75126
MLS# 21037027Listed by: JAGJIT SINGH - New
 $339,500Active5 beds 2 baths2,135 sq. ft.
$339,500Active5 beds 2 baths2,135 sq. ft.4008 Dusk Drive, Forney, TX 75126
MLS# 21029259Listed by: MONUMENT REALTY - New
 $399,000Active4 beds 4 baths2,253 sq. ft.
$399,000Active4 beds 4 baths2,253 sq. ft.1306 Middlebrooks Drive, Forney, TX 75126
MLS# 21036980Listed by: JAGJIT SINGH - New
 $355,000Active4 beds 3 baths1,845 sq. ft.
$355,000Active4 beds 3 baths1,845 sq. ft.1318 Middlebrooks Drive, Forney, TX 75126
MLS# 21036805Listed by: JAGJIT SINGH - New
 $389,000Active4 beds 3 baths2,197 sq. ft.
$389,000Active4 beds 3 baths2,197 sq. ft.2716 Island Palm Court, Forney, TX 75126
MLS# 21036853Listed by: JAGJIT SINGH - New
 $335,000Active3 beds 3 baths2,462 sq. ft.
$335,000Active3 beds 3 baths2,462 sq. ft.2419 Lalun Lane, Forney, TX 75126
MLS# 21036708Listed by: HUGGINS REALTY - New
 $369,000Active4 beds 3 baths1,991 sq. ft.
$369,000Active4 beds 3 baths1,991 sq. ft.1514 Newcastle Lane, Forney, TX 75126
MLS# 21036434Listed by: JAGJIT SINGH - Open Sat, 10am to 5:30pmNew
 $350,000Active5 beds 4 baths2,546 sq. ft.
$350,000Active5 beds 4 baths2,546 sq. ft.1613 Gracehill, Forney, TX 75126
MLS# 21036454Listed by: HOMESUSA.COM - New
 $239,299Active3 beds 2 baths1,451 sq. ft.
$239,299Active3 beds 2 baths1,451 sq. ft.1219 Falcon Heights Drive, Forney, TX 75126
MLS# 21035460Listed by: TURNER MANGUM LLC
