1034 Old Oaks Drive, Forney, TX 75126
Local realty services provided by:Better Homes and Gardens Real Estate The Bell Group
Listed by: john lee
Office: texas legacy realty
MLS#:21064448
Source:GDAR
Price summary
- Price:$285,000
- Price per sq. ft.:$188.74
- Monthly HOA dues:$34.08
About this home
Nestled in the heart of Forney, TX, this charming single-story brick home blends modern design with everyday functionality. Featuring 3 bedrooms and 2 full bathrooms, the open-concept layout is filled with natural light and perfect for both daily living and entertaining. The spacious living and dining areas flow seamlessly into a contemporary kitchen equipped with quartz countertops, stainless steel appliances, a large island with bar seating, and a walk-in pantry.
The private owner’s suite offers a generous walk-in closet and an oversized shower, while two additional bedrooms share a full bath—ideal for family, guests, or a home office. Durable luxury vinyl plank flooring extends throughout the main living areas. Enjoy outdoor living in the expansive backyard, perfect for relaxing or hosting gatherings.
Located in the sought-after Travis Ranch community, residents enjoy access to a variety of amenities and recreational opportunities. Convenient access to Hwy 80 makes commuting to Dallas and surrounding areas a breeze, with ongoing road expansions further enhancing accessibility. Exciting nearby developments, including a new Costco and retail centers slated for 2026, promise added convenience and value. A school bus stop right in front of the home adds to the appeal for families.
This home offers the perfect balance of suburban comfort and urban connectivity—schedule your private showing today!
Contact an agent
Home facts
- Year built:2021
- Listing ID #:21064448
- Added:59 day(s) ago
- Updated:November 22, 2025 at 12:41 PM
Rooms and interior
- Bedrooms:3
- Total bathrooms:2
- Full bathrooms:2
- Living area:1,510 sq. ft.
Heating and cooling
- Cooling:Central Air, Electric
- Heating:Central, Electric
Structure and exterior
- Roof:Composition
- Year built:2021
- Building area:1,510 sq. ft.
- Lot area:0.11 Acres
Schools
- High school:North Forney
- Middle school:Jackson
- Elementary school:Criswell
Finances and disclosures
- Price:$285,000
- Price per sq. ft.:$188.74
New listings near 1034 Old Oaks Drive
- New
 $265,000Active4 beds 2 baths1,935 sq. ft.
$265,000Active4 beds 2 baths1,935 sq. ft.2204 Milan Drive, Forney, TX 75126
MLS# 21118669Listed by: EBBY HALLIDAY REALTORS - New
 $250,999Active3 beds 2 baths1,451 sq. ft.
$250,999Active3 beds 2 baths1,451 sq. ft.1717 Crossbill Street, Forney, TX 75126
MLS# 21118278Listed by: TURNER MANGUM,LLC - New
 $250,000Active4 beds 2 baths1,702 sq. ft.
$250,000Active4 beds 2 baths1,702 sq. ft.1005 Sussex Drive, Forney, TX 75126
MLS# 21117630Listed by: PRO DEO REALTY - New
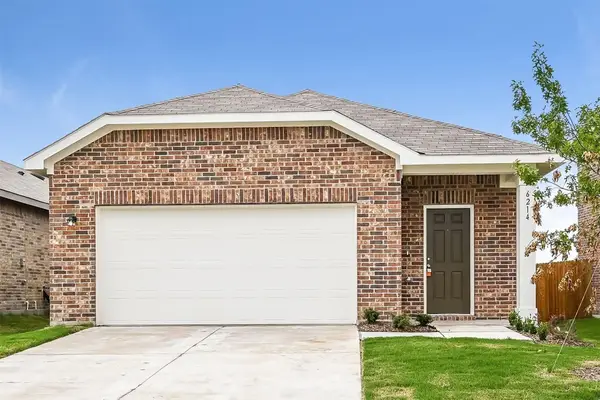 $250,000Active3 beds 2 baths1,399 sq. ft.
$250,000Active3 beds 2 baths1,399 sq. ft.6214 Old Bridge Way, Forney, TX 75126
MLS# 21092730Listed by: EXP REALTY, LLC - New
 $270,000Active3 beds 2 baths2,143 sq. ft.
$270,000Active3 beds 2 baths2,143 sq. ft.112 Patriot Parkway, Forney, TX 75126
MLS# 21074258Listed by: E 5 REALTY - New
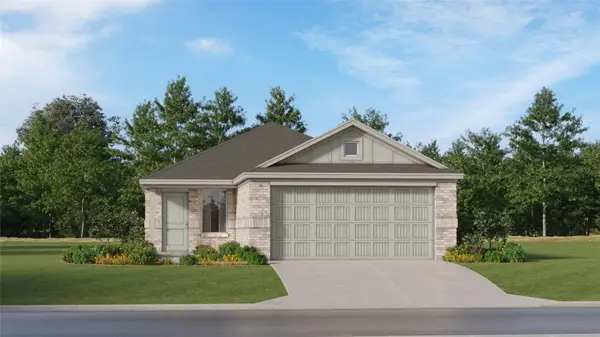 $223,174Active3 beds 2 baths1,451 sq. ft.
$223,174Active3 beds 2 baths1,451 sq. ft.1810 Cabin Wood Lane, Forney, TX 75126
MLS# 21117795Listed by: TURNER MANGUM,LLC - New
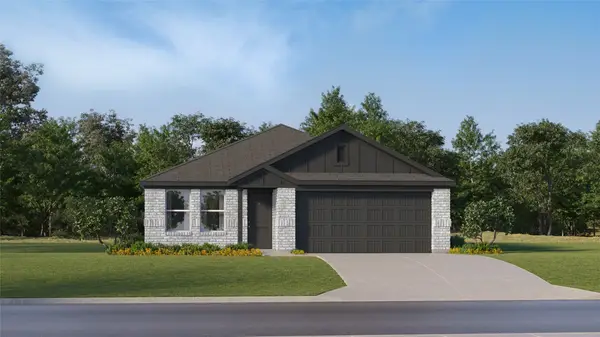 $251,924Active4 beds 2 baths1,720 sq. ft.
$251,924Active4 beds 2 baths1,720 sq. ft.1702 Gleasondale Road, Forney, TX 75126
MLS# 21117800Listed by: TURNER MANGUM,LLC - New
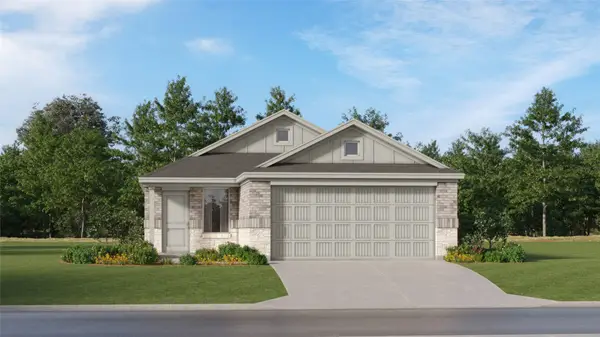 $248,999Active3 beds 2 baths1,656 sq. ft.
$248,999Active3 beds 2 baths1,656 sq. ft.1713 Guswood Drive, Forney, TX 75126
MLS# 21117812Listed by: TURNER MANGUM,LLC - New
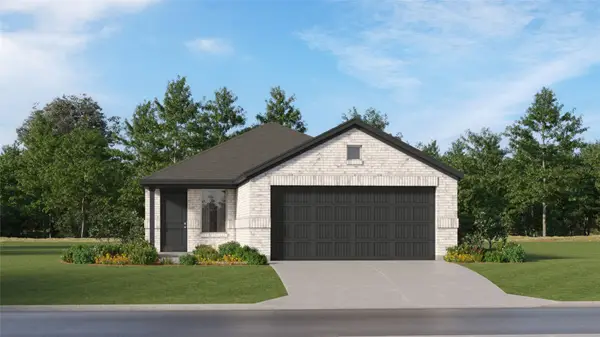 $236,399Active3 beds 2 baths1,461 sq. ft.
$236,399Active3 beds 2 baths1,461 sq. ft.1413 Grove Pond Road, Forney, TX 75126
MLS# 21117815Listed by: TURNER MANGUM,LLC - New
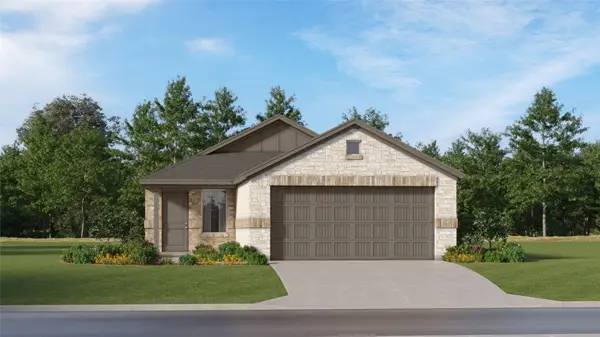 $236,499Active3 beds 2 baths1,451 sq. ft.
$236,499Active3 beds 2 baths1,451 sq. ft.1415 Grove Pond Road, Forney, TX 75126
MLS# 21117819Listed by: TURNER MANGUM,LLC
