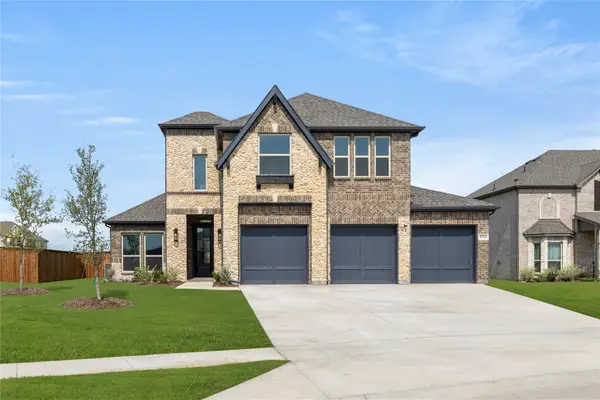10361 Jennifer Circle, Forney, TX 75126
Local realty services provided by:Better Homes and Gardens Real Estate Senter, REALTORS(R)
Listed by:charlotte shipley972-896-5524
Office:coldwell banker apex, realtors
MLS#:21061802
Source:GDAR
Price summary
- Price:$445,000
- Price per sq. ft.:$242.64
About this home
**Charming Oasis in the Heart of Forney**
Discover the perfect blend of comfort and style in this charming Forney home, featuring 3 bedrooms, 2 baths, and a 2-car garage with a 2-car carport. This property offers an inviting atmosphere with thoughtful updates and an exceptional layout that caters to modern living.
Step inside to discover a well-designed floor plan that maximizes space and functionality. The spacious living area flows seamlessly into the dining and kitchen spaces, making it ideal for hosting gatherings or quiet evenings in. Each room is bathed in natural light, creating a warm and welcoming ambiance throughout the home.
The home's split-bedroom design ensures privacy, with the primary suite offering a serene retreat. Relax in the primary bath equipped with separate vanities, a built-in linen cabinet, a separate shower, and a garden tub. The additional bedrooms are equally spacious and are serviced by the beautifully updated hall bath.
Enjoy sunny afternoons by the sparkling in-ground gunite pool, complete with an inviting spa and ledge for added relaxation. Pool perimeter fencing is also included. The expansive backyard is an entertainer's dream, offering ample space for outdoor dining, play, or simply unwinding in the tranquility of your private escape. The exterior curb appeal is highlighted by nighttime uplighting, and the roof was replaced in 2024. A storage building is located at the rear of the property.
This home's strategic location puts you within reach of Forney’s amenities while still enjoying a peaceful neighborhood setting. Experience North Texas living at its finest in a home that promises comfort, convenience, and endless entertainment possibilities.
Contact an agent
Home facts
- Year built:1995
- Listing ID #:21061802
- Added:1 day(s) ago
- Updated:September 17, 2025 at 12:44 PM
Rooms and interior
- Bedrooms:3
- Total bathrooms:2
- Full bathrooms:2
- Living area:1,834 sq. ft.
Heating and cooling
- Cooling:Ceiling Fans, Central Air, Electric
- Heating:Central, Electric
Structure and exterior
- Roof:Composition
- Year built:1995
- Building area:1,834 sq. ft.
- Lot area:1.03 Acres
Schools
- High school:Forney
- Middle school:Themer
- Elementary school:Henderson
Finances and disclosures
- Price:$445,000
- Price per sq. ft.:$242.64
New listings near 10361 Jennifer Circle
- New
 $587,337Active4 beds 3 baths2,657 sq. ft.
$587,337Active4 beds 3 baths2,657 sq. ft.9729 Chesney Drive, Forney, TX 75126
MLS# 21062251Listed by: HOMESUSA.COM - New
 $260,249Active4 beds 2 baths1,656 sq. ft.
$260,249Active4 beds 2 baths1,656 sq. ft.1232 Canyon Wren Drive, Forney, TX 75126
MLS# 21061717Listed by: TURNER MANGUM,LLC - New
 $228,849Active3 beds 2 baths1,311 sq. ft.
$228,849Active3 beds 2 baths1,311 sq. ft.1209 Falcon Heights Drive, Forney, TX 75126
MLS# 21061726Listed by: TURNER MANGUM,LLC - New
 $292,499Active4 beds 2 baths1,760 sq. ft.
$292,499Active4 beds 2 baths1,760 sq. ft.1291 Wedgeleaf Lane, Forney, TX 75126
MLS# 21061738Listed by: TURNER MANGUM,LLC - New
 $253,549Active3 beds 2 baths1,461 sq. ft.
$253,549Active3 beds 2 baths1,461 sq. ft.1211 Falcon Heights Drive, Forney, TX 75126
MLS# 21061707Listed by: TURNER MANGUM,LLC - Open Sat, 2 to 4pmNew
 $284,000Active3 beds 2 baths1,686 sq. ft.
$284,000Active3 beds 2 baths1,686 sq. ft.2062 Glaston Road, Forney, TX 75126
MLS# 21052770Listed by: COLDWELL BANKER APEX, REALTORS - New
 $435,000Active3 beds 3 baths2,237 sq. ft.
$435,000Active3 beds 3 baths2,237 sq. ft.1809 Bachman Lane, Forney, TX 75126
MLS# 21061361Listed by: KEY TREK-CC - New
 $325,000Active4 beds 2 baths2,160 sq. ft.
$325,000Active4 beds 2 baths2,160 sq. ft.2010 Enchanted Rock Drive, Forney, TX 75126
MLS# 21060389Listed by: TRUHOME REAL ESTATE - New
 $499,900Active4 beds 5 baths2,902 sq. ft.
$499,900Active4 beds 5 baths2,902 sq. ft.1001 Blue Heron Court, Forney, TX 75126
MLS# 21043612Listed by: EXP REALTY
