1041 Old Oaks Drive, Forney, TX 75126
Local realty services provided by:Better Homes and Gardens Real Estate The Bell Group
Listed by: san juanita molina, scott molina972-599-7000
Office: keller williams legacy
MLS#:21070369
Source:GDAR
Price summary
- Price:$310,000
- Price per sq. ft.:$139.95
- Monthly HOA dues:$41.67
About this home
Step inside this gorgeous, barely lived in 2022 built home situated in the master planned community of Travis Ranch. A beautiful curb appeal with breathtaking two story entry welcomes you inside this spacious 4 bedroom, 2.5 bath home. This desirable floor plan was designed with entertaining in mind and features easy to maintain wood-look Luxury Vinyl Plank floors throughout the open concept kitchen, living and dining areas. Whip up a home-cooked meal in the fully equipped kitchen with Quartz counter-tops, stainless appliances, and island. The primary bedroom is peaceful tucked on the first floor and offers an en suite bath and large walk-in closet. The whole family will love spending time in the upstairs game room with plenty of opportunities to create memories. Enjoy hosting summer BBQ's in your private fenced backyard with a covered porch. Travis Ranch has amenities galore with a community pool, playground, and greenbelts. Great location just a short distance to Lake Ray Hubbard.
Contact an agent
Home facts
- Year built:2022
- Listing ID #:21070369
- Added:331 day(s) ago
- Updated:December 14, 2025 at 12:43 PM
Rooms and interior
- Bedrooms:4
- Total bathrooms:3
- Full bathrooms:2
- Half bathrooms:1
- Living area:2,215 sq. ft.
Heating and cooling
- Cooling:Central Air, Electric
- Heating:Central, Electric
Structure and exterior
- Roof:Composition
- Year built:2022
- Building area:2,215 sq. ft.
- Lot area:0.13 Acres
Schools
- High school:North Forney
- Middle school:Brown
- Elementary school:Lewis
Finances and disclosures
- Price:$310,000
- Price per sq. ft.:$139.95
- Tax amount:$8,820
New listings near 1041 Old Oaks Drive
- New
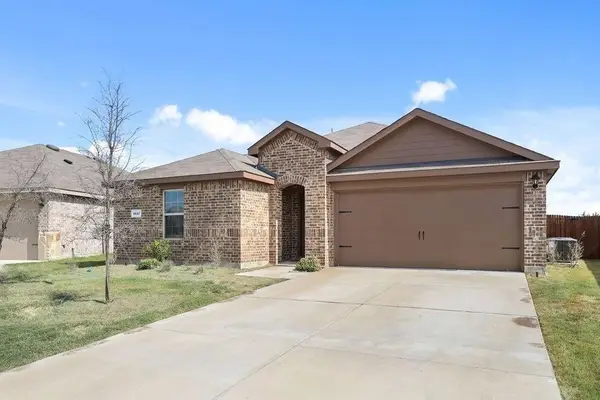 $269,900Active4 beds 2 baths1,715 sq. ft.
$269,900Active4 beds 2 baths1,715 sq. ft.1627 Croghan Road, Forney, TX 75126
MLS# 21132474Listed by: COVENANT REALTY SERVICES - New
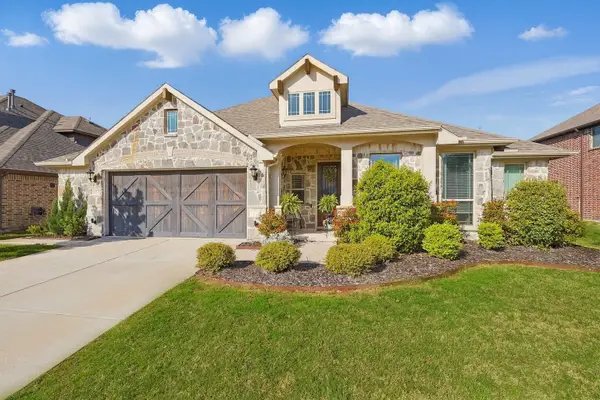 $380,000Active4 beds 2 baths2,314 sq. ft.
$380,000Active4 beds 2 baths2,314 sq. ft.1057 Canterbury Lane, Forney, TX 75126
MLS# 21129427Listed by: CENTURY 21 JUDGE FITE CO. - New
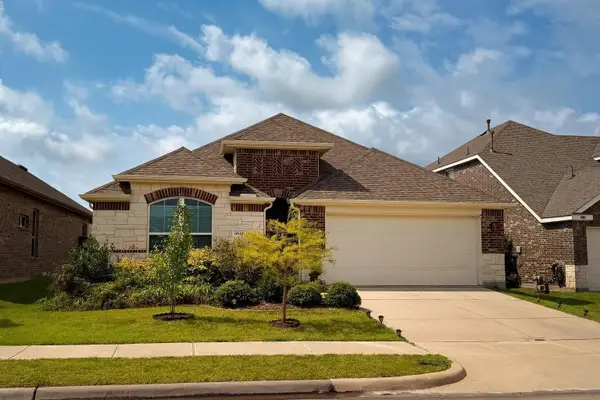 $195,000Active3 beds 2 baths1,830 sq. ft.
$195,000Active3 beds 2 baths1,830 sq. ft.5641 Durst Lane, Forney, TX 75126
MLS# 21132150Listed by: YOUR HOME SOLD GUARANTEED REAL - New
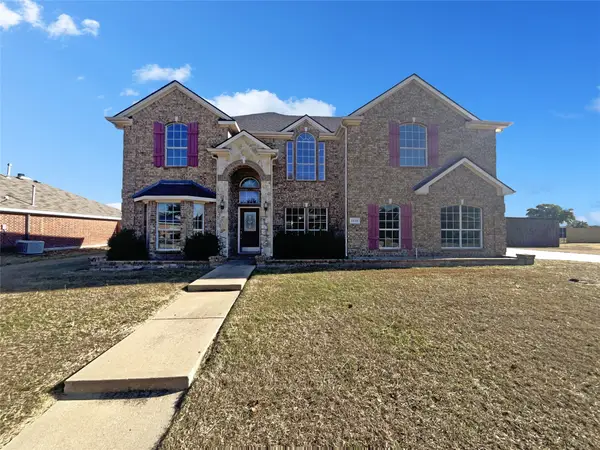 $412,000Active5 beds 4 baths3,512 sq. ft.
$412,000Active5 beds 4 baths3,512 sq. ft.1418 Havenrock Drive, Forney, TX 75126
MLS# 21130737Listed by: KELLER WILLIAMS FRISCO STARS - New
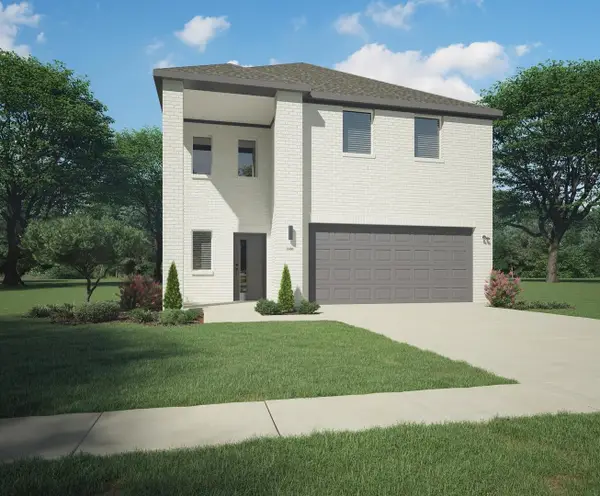 $349,990Active4 beds 3 baths2,308 sq. ft.
$349,990Active4 beds 3 baths2,308 sq. ft.1893 Balfour Bend, Forney, TX 75126
MLS# 21131893Listed by: HOMESUSA.COM - New
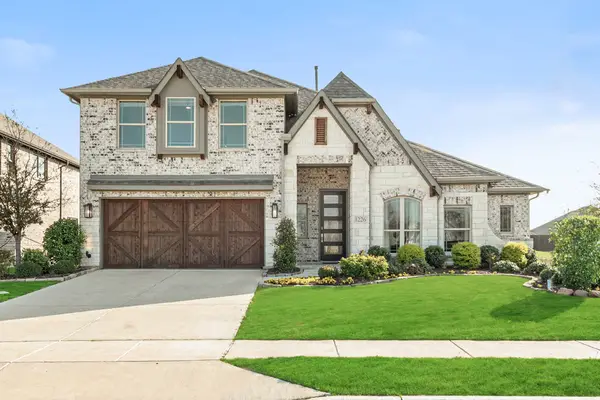 $525,000Active4 beds 3 baths3,291 sq. ft.
$525,000Active4 beds 3 baths3,291 sq. ft.1226 Abbeygreen Road, Forney, TX 75126
MLS# 21130339Listed by: VISIONS REALTY & INVESTMENTS - New
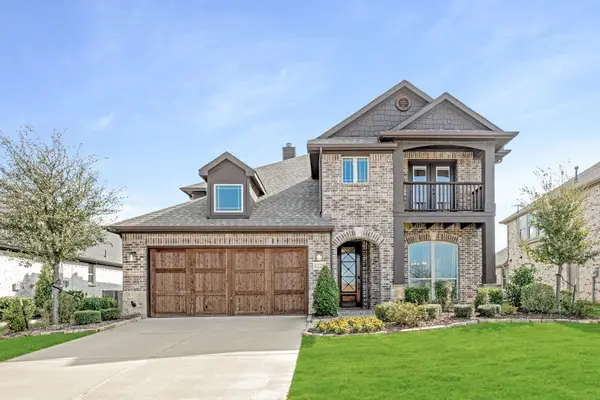 $520,000Active5 beds 4 baths3,268 sq. ft.
$520,000Active5 beds 4 baths3,268 sq. ft.1228 Abbeygreen Road, Forney, TX 75126
MLS# 21131074Listed by: VISIONS REALTY & INVESTMENTS - New
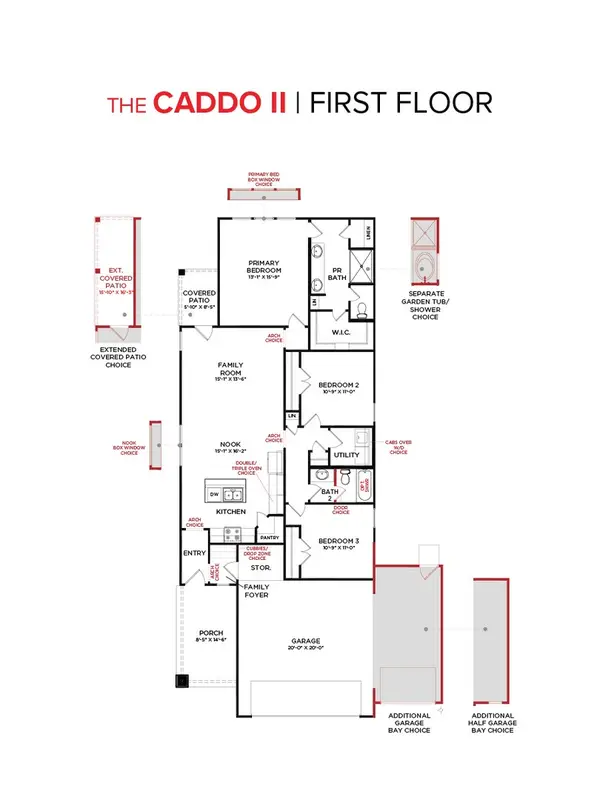 $299,990Active3 beds 2 baths1,440 sq. ft.
$299,990Active3 beds 2 baths1,440 sq. ft.1662 Gracehill Way, Forney, TX 75126
MLS# 21131734Listed by: HISTORYMAKER HOMES - New
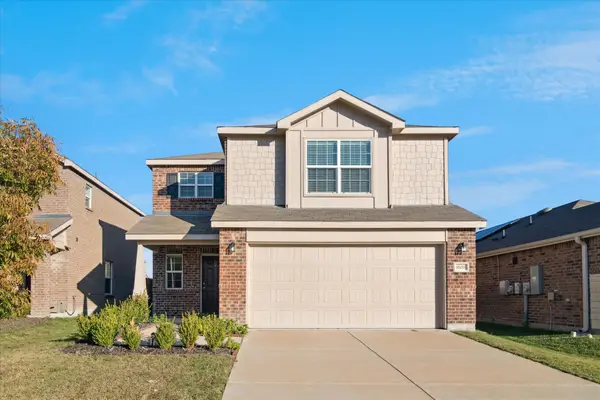 $294,900Active4 beds 2 baths2,032 sq. ft.
$294,900Active4 beds 2 baths2,032 sq. ft.1605 Petrolia Drive, Forney, TX 75126
MLS# 21130566Listed by: REALTY OF AMERICA, LLC - New
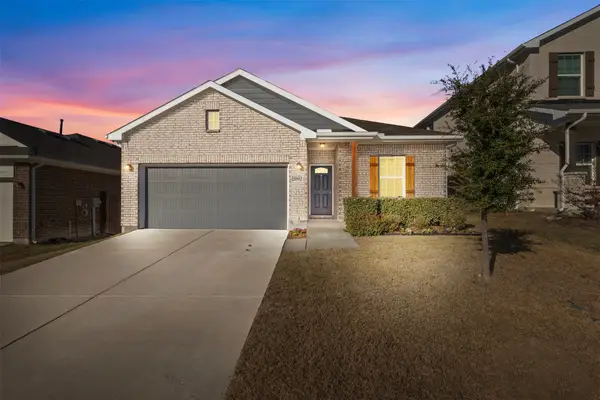 $318,000Active3 beds 2 baths1,916 sq. ft.
$318,000Active3 beds 2 baths1,916 sq. ft.2092 Hartley Drive, Forney, TX 75126
MLS# 21129951Listed by: AGENCY DALLAS PARK CITIES, LLC
