10411 Woodbridge Drive, Forney, TX 75126
Local realty services provided by:Better Homes and Gardens Real Estate Lindsey Realty
Listed by: terry elliott
Office: re/max lonestar
MLS#:20990358
Source:GDAR
Price summary
- Price:$795,000
- Price per sq. ft.:$209.16
About this home
NO HOA on 1 Acre, SHOP! Don't miss this majestic house with 3200 ft shop and apartment with bath and kitchenette. This beautiful home has many upgrades. The open floorplan is great for entertaining with the huge gameroom upstairs and formal dining. The living room has a wall of windows overlooking the huge backyard with custom brick fireplace with gas logs. The kitchen has corian countertops, ceramic tile backsplash, double oven, flat top stove. Breakfast area is oversized for large table. This home has lots of natural light, crown molding, vaulted ceilings, ceilingn fans throughout. Master bedroom has french doors leading to the covered patio and backyard, bath with double sinks, garden tub, separate shower and walk in closets. Utility has built in cabinets. Yard has a sprinkler system. The huge shop has a carport and bath along with a built in apartment with full bath and kitchen area. The backyard has board on board wood fence and wrought iron fence at the patio. This house has 5 bedrooms, 3 baths, 3 car garage and much more!
Contact an agent
Home facts
- Year built:2002
- Listing ID #:20990358
- Added:159 day(s) ago
- Updated:December 14, 2025 at 12:43 PM
Rooms and interior
- Bedrooms:5
- Total bathrooms:3
- Full bathrooms:3
- Living area:3,801 sq. ft.
Heating and cooling
- Cooling:Ceiling Fans, Central Air, Electric
- Heating:Central, Electric, Fireplaces, Natural Gas
Structure and exterior
- Roof:Composition
- Year built:2002
- Building area:3,801 sq. ft.
- Lot area:1.01 Acres
Schools
- High school:Forney
- Middle school:Themer
- Elementary school:Henderson
Finances and disclosures
- Price:$795,000
- Price per sq. ft.:$209.16
- Tax amount:$11,603
New listings near 10411 Woodbridge Drive
- New
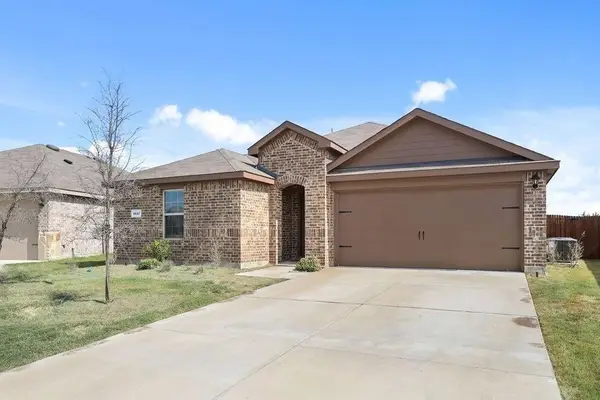 $269,900Active4 beds 2 baths1,715 sq. ft.
$269,900Active4 beds 2 baths1,715 sq. ft.1627 Croghan Road, Forney, TX 75126
MLS# 21132474Listed by: COVENANT REALTY SERVICES - New
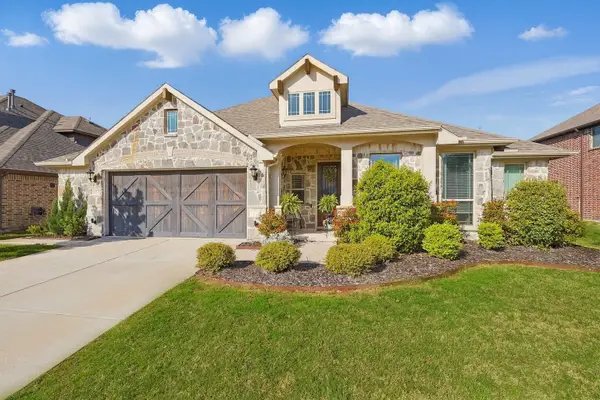 $380,000Active4 beds 2 baths2,314 sq. ft.
$380,000Active4 beds 2 baths2,314 sq. ft.1057 Canterbury Lane, Forney, TX 75126
MLS# 21129427Listed by: CENTURY 21 JUDGE FITE CO. - New
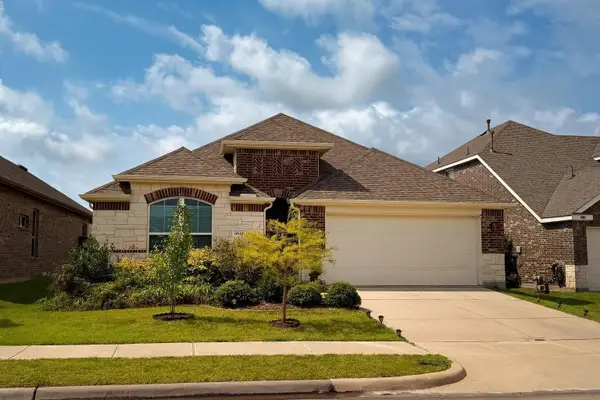 $195,000Active3 beds 2 baths1,830 sq. ft.
$195,000Active3 beds 2 baths1,830 sq. ft.5641 Durst Lane, Forney, TX 75126
MLS# 21132150Listed by: YOUR HOME SOLD GUARANTEED REAL - New
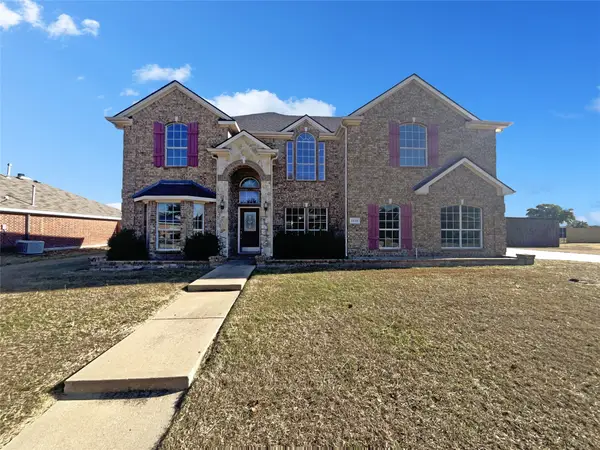 $412,000Active5 beds 4 baths3,512 sq. ft.
$412,000Active5 beds 4 baths3,512 sq. ft.1418 Havenrock Drive, Forney, TX 75126
MLS# 21130737Listed by: KELLER WILLIAMS FRISCO STARS - New
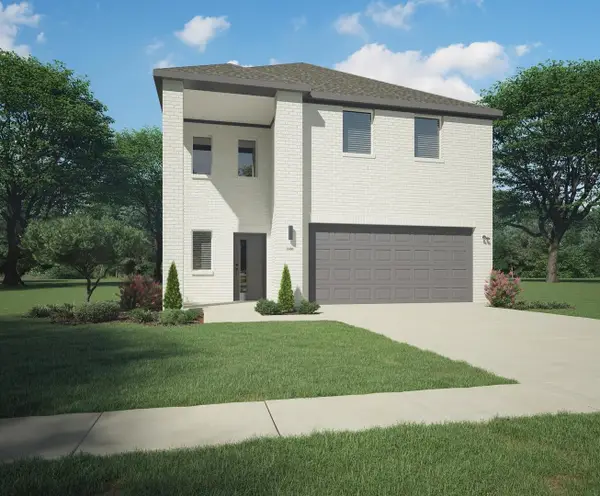 $349,990Active4 beds 3 baths2,308 sq. ft.
$349,990Active4 beds 3 baths2,308 sq. ft.1893 Balfour Bend, Forney, TX 75126
MLS# 21131893Listed by: HOMESUSA.COM - New
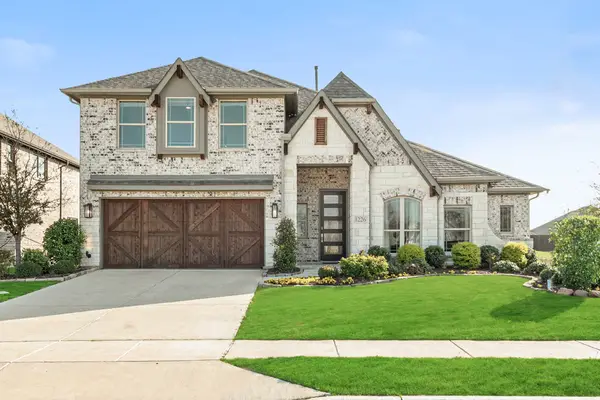 $525,000Active4 beds 3 baths3,291 sq. ft.
$525,000Active4 beds 3 baths3,291 sq. ft.1226 Abbeygreen Road, Forney, TX 75126
MLS# 21130339Listed by: VISIONS REALTY & INVESTMENTS - New
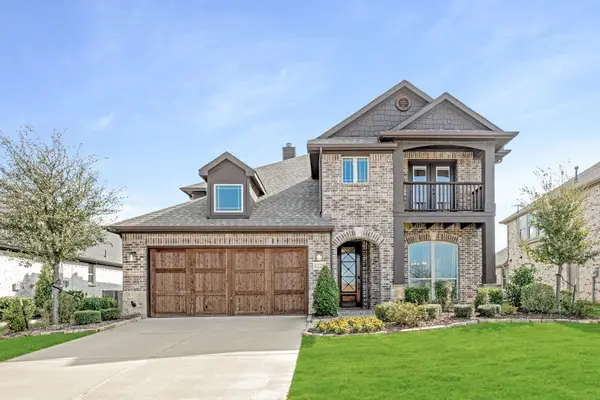 $520,000Active5 beds 4 baths3,268 sq. ft.
$520,000Active5 beds 4 baths3,268 sq. ft.1228 Abbeygreen Road, Forney, TX 75126
MLS# 21131074Listed by: VISIONS REALTY & INVESTMENTS - New
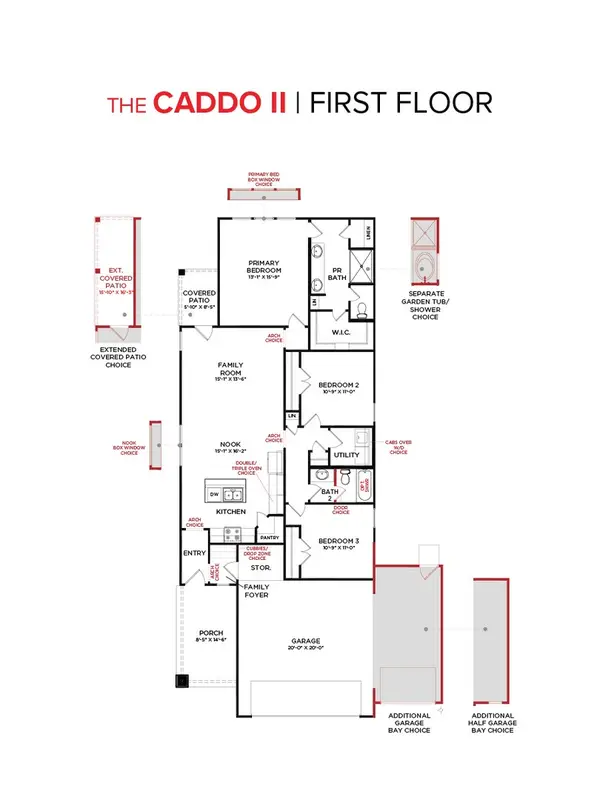 $299,990Active3 beds 2 baths1,440 sq. ft.
$299,990Active3 beds 2 baths1,440 sq. ft.1662 Gracehill Way, Forney, TX 75126
MLS# 21131734Listed by: HISTORYMAKER HOMES - New
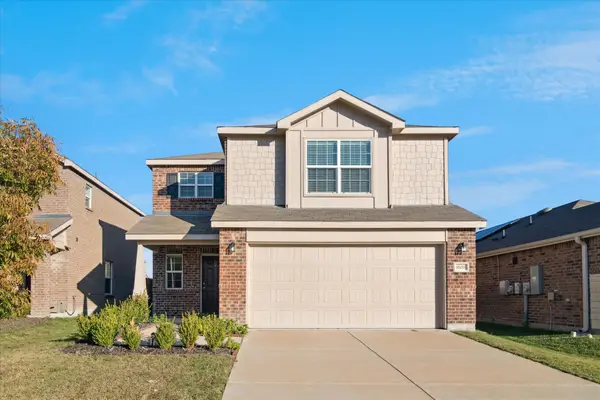 $294,900Active4 beds 2 baths2,032 sq. ft.
$294,900Active4 beds 2 baths2,032 sq. ft.1605 Petrolia Drive, Forney, TX 75126
MLS# 21130566Listed by: REALTY OF AMERICA, LLC - New
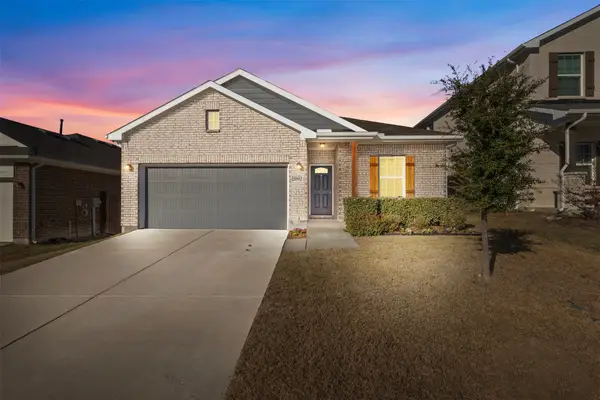 $318,000Active3 beds 2 baths1,916 sq. ft.
$318,000Active3 beds 2 baths1,916 sq. ft.2092 Hartley Drive, Forney, TX 75126
MLS# 21129951Listed by: AGENCY DALLAS PARK CITIES, LLC
