1102 Barnmeadow Lane, Forney, TX 75126
Local realty services provided by:Better Homes and Gardens Real Estate Winans
Listed by: lee jones713-948-6666
Office: perry homes realty llc.
MLS#:21073806
Source:GDAR
Price summary
- Price:$499,900
- Price per sq. ft.:$199.64
- Monthly HOA dues:$61.67
About this home
Step off the front porch into an extended entry with soaring 12-foot ceilings, where a private home office sits just off to the side. The entryway flows into the open-concept kitchen, dining area, and family room. The kitchen boasts a corner walk-in pantry, generous counter space, a 5-burner gas cooktop, and an island with built-in seating. The dining area seamlessly connects to the family room, highlighted by a wall of windows, a wood mantel fireplace, and access to the covered backyard patio. The primary suite with a double-door entry leading to the bath featuring dual vanities, a garden tub, a separate glass-enclosed shower, and two spacious walk-in closets. A private guest suite with its own bath enhances this one-story home’s thoughtful layout. Completing the design are a mud room and a two-car garage.
Contact an agent
Home facts
- Year built:2025
- Listing ID #:21073806
- Added:52 day(s) ago
- Updated:November 21, 2025 at 10:54 PM
Rooms and interior
- Bedrooms:4
- Total bathrooms:3
- Full bathrooms:3
- Living area:2,504 sq. ft.
Heating and cooling
- Cooling:Ceiling Fans, Central Air, Electric
- Heating:Central, Natural Gas
Structure and exterior
- Roof:Composition
- Year built:2025
- Building area:2,504 sq. ft.
- Lot area:0.16 Acres
Schools
- High school:North Forney
- Middle school:Brown
- Elementary school:Griffin
Finances and disclosures
- Price:$499,900
- Price per sq. ft.:$199.64
New listings near 1102 Barnmeadow Lane
- New
 $250,999Active3 beds 2 baths1,451 sq. ft.
$250,999Active3 beds 2 baths1,451 sq. ft.1717 Crossbill Street, Forney, TX 75126
MLS# 21118278Listed by: TURNER MANGUM,LLC - New
 $250,000Active4 beds 2 baths1,702 sq. ft.
$250,000Active4 beds 2 baths1,702 sq. ft.1005 Sussex Drive, Forney, TX 75126
MLS# 21117630Listed by: PRO DEO REALTY - New
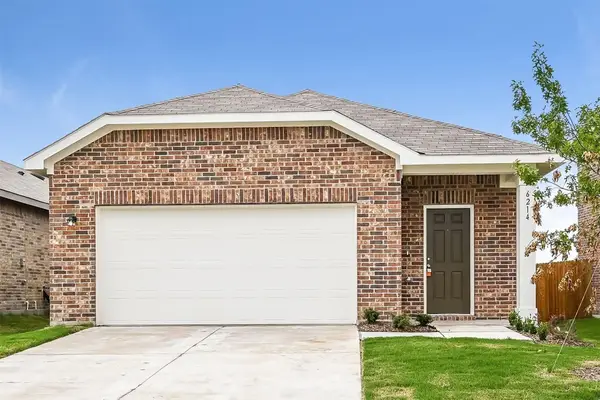 $250,000Active3 beds 2 baths1,399 sq. ft.
$250,000Active3 beds 2 baths1,399 sq. ft.6214 Old Bridge Way, Forney, TX 75126
MLS# 21092730Listed by: EXP REALTY, LLC - New
 $270,000Active3 beds 2 baths2,143 sq. ft.
$270,000Active3 beds 2 baths2,143 sq. ft.112 Patriot Parkway, Forney, TX 75126
MLS# 21074258Listed by: E 5 REALTY - New
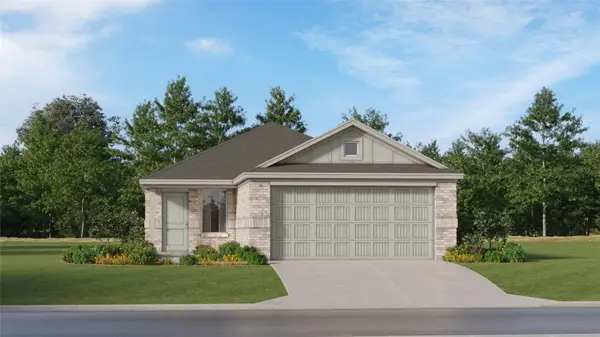 $223,174Active3 beds 2 baths1,451 sq. ft.
$223,174Active3 beds 2 baths1,451 sq. ft.1810 Cabin Wood Lane, Forney, TX 75126
MLS# 21117795Listed by: TURNER MANGUM,LLC - New
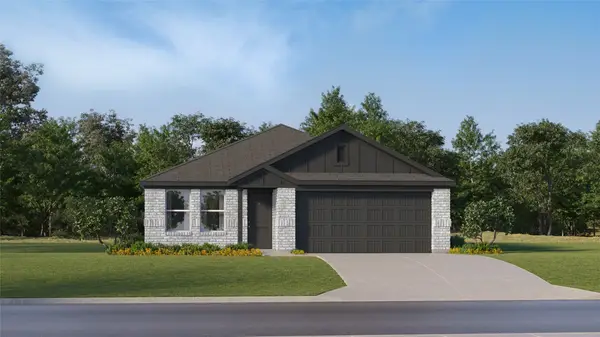 $251,924Active4 beds 2 baths1,720 sq. ft.
$251,924Active4 beds 2 baths1,720 sq. ft.1702 Gleasondale Road, Forney, TX 75126
MLS# 21117800Listed by: TURNER MANGUM,LLC - New
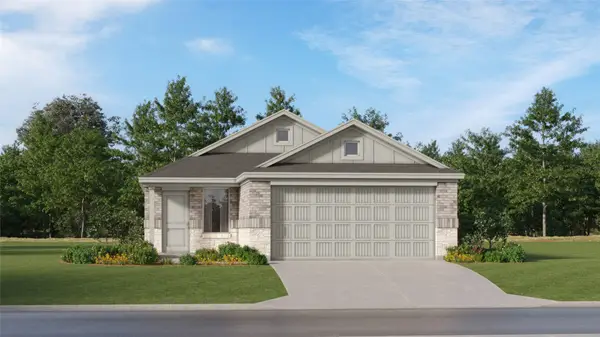 $248,999Active3 beds 2 baths1,656 sq. ft.
$248,999Active3 beds 2 baths1,656 sq. ft.1713 Guswood Drive, Forney, TX 75126
MLS# 21117812Listed by: TURNER MANGUM,LLC - New
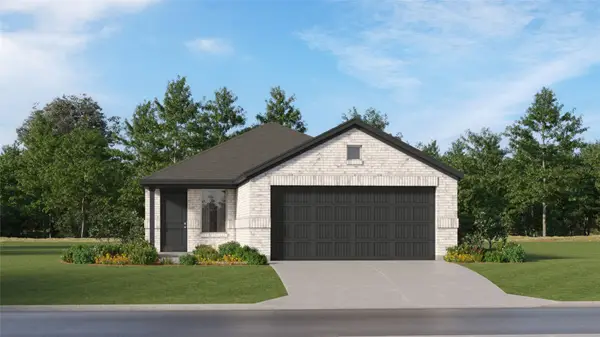 $236,399Active3 beds 2 baths1,461 sq. ft.
$236,399Active3 beds 2 baths1,461 sq. ft.1413 Grove Pond Road, Forney, TX 75126
MLS# 21117815Listed by: TURNER MANGUM,LLC - New
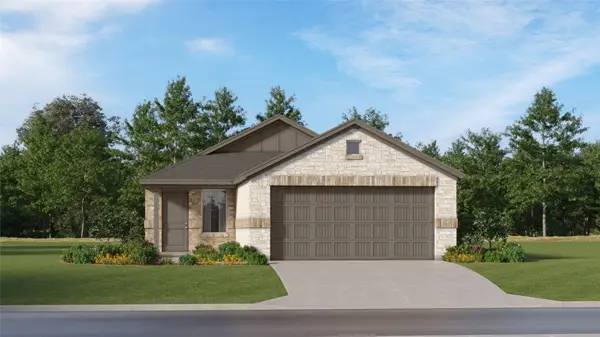 $236,499Active3 beds 2 baths1,451 sq. ft.
$236,499Active3 beds 2 baths1,451 sq. ft.1415 Grove Pond Road, Forney, TX 75126
MLS# 21117819Listed by: TURNER MANGUM,LLC - New
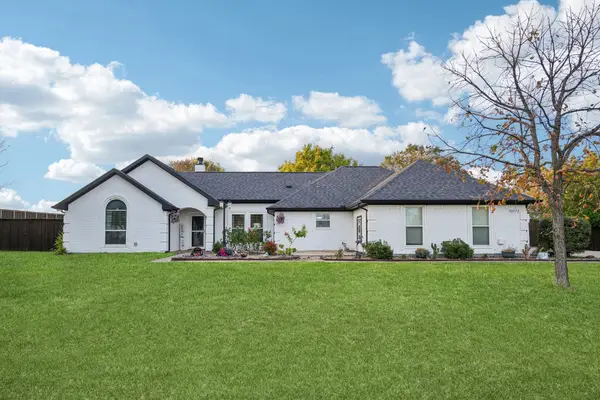 $545,000Active3 beds 2 baths1,894 sq. ft.
$545,000Active3 beds 2 baths1,894 sq. ft.10072 Manor Way, Forney, TX 75126
MLS# 21114670Listed by: REGAL, REALTORS
