1102 Sandgate Drive, Forney, TX 75126
Local realty services provided by:Better Homes and Gardens Real Estate Rhodes Realty
Listed by: alfred agbim469-949-8827
Office: exp realty llc.
MLS#:20997297
Source:GDAR
Price summary
- Price:$535,000
- Price per sq. ft.:$157.12
- Monthly HOA dues:$47
About this home
Media Room - Game Room - Out Door Kitchen - Office - Corner Lot
Step into a home that offers more than just space—it offers a lifestyle. Located in the prestigious Devonshire community of Forney, TX, this stunning residence blends elegance, comfort, and connection.
From the moment you enter, the 24-foot ceilings and expansive open floor plan greet you with light, warmth, and luxury. Imagine hosting loved ones in your designer kitchen, complete with high-end appliances, a massive island, and seamless flow into the living and dining spaces—perfect for both everyday living and unforgettable gatherings.
Step outside to your private oasis featuring a fully-equipped outdoor kitchen and lush, upgraded landscaping—perfect for sunset dinners or relaxing weekends under the stars.
Enjoy movie nights in your media room, game days in your game room, and peace in your spa-like primary suite, designed to help you recharge and reset.
Beyond the home, Devonshire offers a resort-style lifestyle: scenic walking trails, sparkling pools, sports courts, playgrounds, and a vibrant sense of community. Zoned to top-rated schools, this is the perfect place to grow, connect, and thrive.
Schedule your private tour today—this home is calling you.
--- Promotional rate is based on qualified buyers using in-house lender (OAC based on 760 FICO & 80% LTV) ---
Contact an agent
Home facts
- Year built:2022
- Listing ID #:20997297
- Added:135 day(s) ago
- Updated:November 28, 2025 at 12:40 PM
Rooms and interior
- Bedrooms:4
- Total bathrooms:5
- Full bathrooms:4
- Half bathrooms:1
- Living area:3,405 sq. ft.
Heating and cooling
- Cooling:Ceiling Fans, Central Air, Electric
- Heating:Central, Natural Gas
Structure and exterior
- Year built:2022
- Building area:3,405 sq. ft.
- Lot area:0.19 Acres
Schools
- High school:North Forney
- Middle school:Brown
- Elementary school:Griffin
Finances and disclosures
- Price:$535,000
- Price per sq. ft.:$157.12
- Tax amount:$16,323
New listings near 1102 Sandgate Drive
- New
 $269,900Active4 beds 2 baths1,560 sq. ft.
$269,900Active4 beds 2 baths1,560 sq. ft.2203 Vance Drive, Forney, TX 75126
MLS# 21119942Listed by: EXP REALTY LLC - New
 $324,999Active5 beds 4 baths2,343 sq. ft.
$324,999Active5 beds 4 baths2,343 sq. ft.2046 Enchanted Rock Drive, Forney, TX 75126
MLS# 21121357Listed by: NEW MONARCH REAL ESTATE GROUP - New
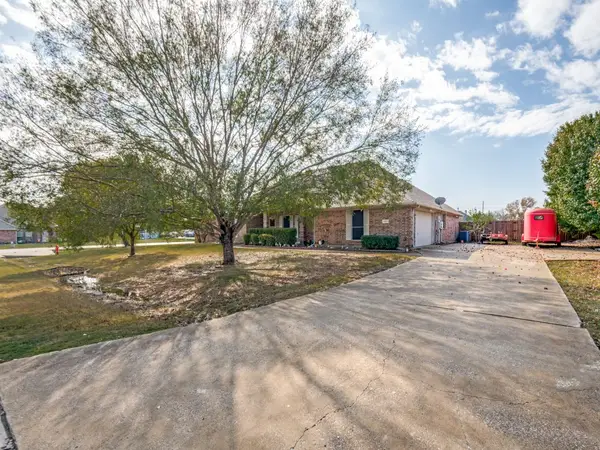 $449,900Active4 beds 2 baths2,606 sq. ft.
$449,900Active4 beds 2 baths2,606 sq. ft.11011 Glenview Drive, Forney, TX 75126
MLS# 21100704Listed by: ORCHARD BROKERAGE - New
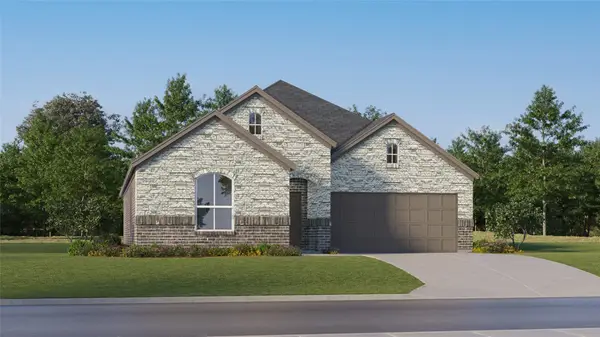 $289,999Active4 beds 2 baths1,902 sq. ft.
$289,999Active4 beds 2 baths1,902 sq. ft.1208 Haggetts Pond Road, Forney, TX 75126
MLS# 21121257Listed by: TURNER MANGUM,LLC - New
 $236,999Active3 beds 2 baths1,311 sq. ft.
$236,999Active3 beds 2 baths1,311 sq. ft.1225 Canyon Wren Drive, Forney, TX 75126
MLS# 21121055Listed by: TURNER MANGUM,LLC - New
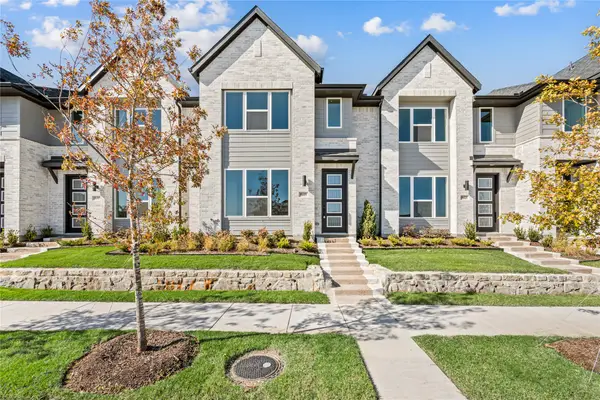 $323,990Active3 beds 3 baths1,844 sq. ft.
$323,990Active3 beds 3 baths1,844 sq. ft.9609 Dahlia Boulevard, Mesquite, TX 75126
MLS# 21118610Listed by: REALTY OF AMERICA, LLC - New
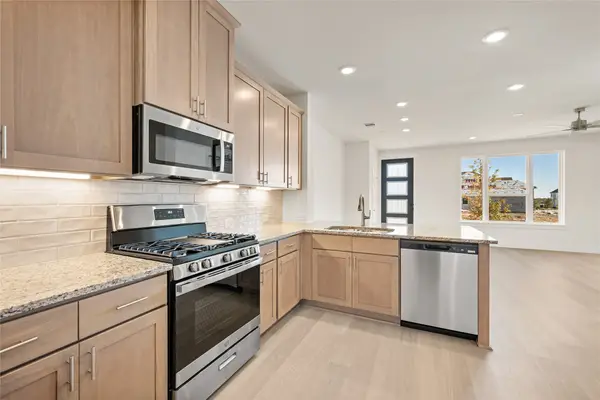 $310,990Active3 beds 3 baths1,689 sq. ft.
$310,990Active3 beds 3 baths1,689 sq. ft.9613 Dahlia Boulevard, Mesquite, TX 75126
MLS# 21118636Listed by: REALTY OF AMERICA, LLC - New
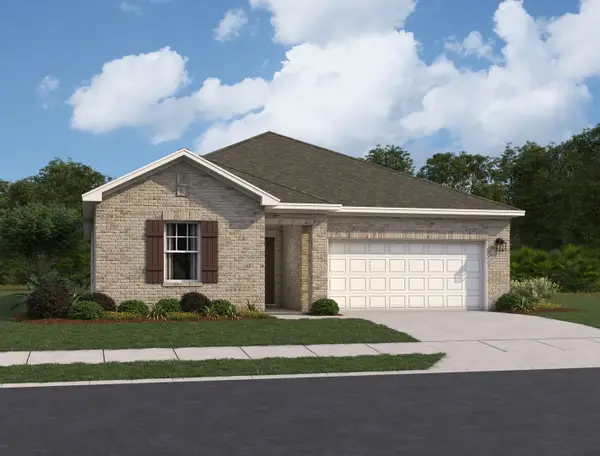 $334,990Active4 beds 2 baths1,900 sq. ft.
$334,990Active4 beds 2 baths1,900 sq. ft.1262 Herring Drive, Forney, TX 75126
MLS# 21120462Listed by: HOMESUSA.COM - New
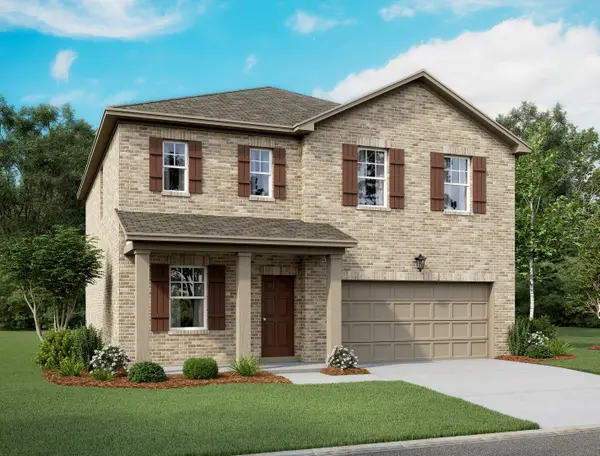 $354,990Active4 beds 4 baths2,338 sq. ft.
$354,990Active4 beds 4 baths2,338 sq. ft.1282 Herring Drive, Forney, TX 75126
MLS# 21120477Listed by: HOMESUSA.COM - New
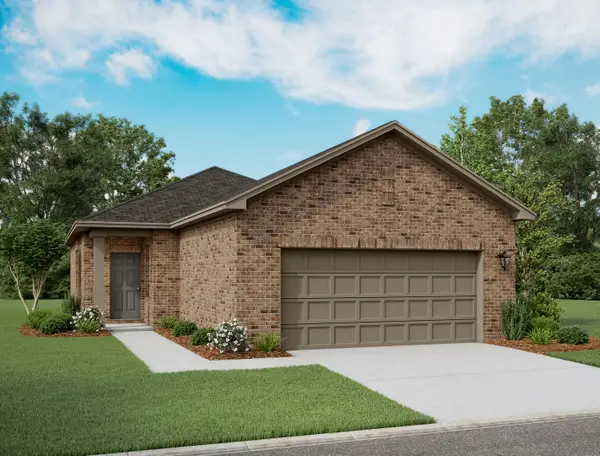 $245,990Active3 beds 2 baths1,200 sq. ft.
$245,990Active3 beds 2 baths1,200 sq. ft.5948 Sahara, Forney, TX 75126
MLS# 21120486Listed by: HOMESUSA.COM
