1117 Baker Bridge Drive, Forney, TX 75126
Local realty services provided by:Better Homes and Gardens Real Estate Winans
Listed by: april maki(512) 364-5196
Office: brightland homes brokerage, llc.
MLS#:20856207
Source:GDAR
Price summary
- Price:$319,990
- Price per sq. ft.:$149.81
- Monthly HOA dues:$66.67
About this home
Introducing a Beautiful New Construction Two-Story DRB Home! Experience comfort and elegance in this thoughtfully designed Meridian Plan, offering 2,139 square feet of versatile living space. As you enter inside, you are greeted by an inviting open-concept kitchen that boasts abundant storage and countertop space, featuring top-of-the-line stainless steel appliances, a spacious island perfect for meal prep or casual dining, a generous spacious pantry, and stunning granite countertops that add a touch of sophistication. The exclusive owner’s suite is a serene sanctuary, strategically located away from the great room to ensure privacy and tranquility. It includes a luxurious ensuite bathroom complete with a dual sink vanity, a spacious spa-inspired shower, and a large private closet designed for optimal organization and convenience. On the second floor, you’ll find three additional bedrooms, each with ample natural light, as well as a versatile loft area that can serve as an entertainment space, home office, or playroom, an ideal setup for family gatherings or hosting friends. Nestled in one of Forney’s finest neighborhoods, Walden Pond offers breathtaking views and a vibrant community atmosphere. Enjoy the outdoors with tranquil green spaces, well-maintained parks, and scenic walking trails that meander throughout the area, providing an inviting environment to connect with nature and meet new neighbors. This home truly combines modern living with the beauty of a natural setting.
Contact an agent
Home facts
- Year built:2025
- Listing ID #:20856207
- Added:218 day(s) ago
- Updated:November 28, 2025 at 12:30 PM
Rooms and interior
- Bedrooms:4
- Total bathrooms:4
- Full bathrooms:3
- Half bathrooms:1
- Living area:2,136 sq. ft.
Heating and cooling
- Cooling:Central Air, Electric, Heat Pump, Zoned
- Heating:Central, Heat Pump, Natural Gas, Zoned
Structure and exterior
- Roof:Composition
- Year built:2025
- Building area:2,136 sq. ft.
- Lot area:0.1 Acres
Schools
- High school:North Forney
- Middle school:Brown
- Elementary school:Dewberry
Finances and disclosures
- Price:$319,990
- Price per sq. ft.:$149.81
New listings near 1117 Baker Bridge Drive
- New
 $269,900Active4 beds 2 baths1,560 sq. ft.
$269,900Active4 beds 2 baths1,560 sq. ft.2203 Vance Drive, Forney, TX 75126
MLS# 21119942Listed by: EXP REALTY LLC - New
 $324,999Active5 beds 4 baths2,343 sq. ft.
$324,999Active5 beds 4 baths2,343 sq. ft.2046 Enchanted Rock Drive, Forney, TX 75126
MLS# 21121357Listed by: NEW MONARCH REAL ESTATE GROUP - New
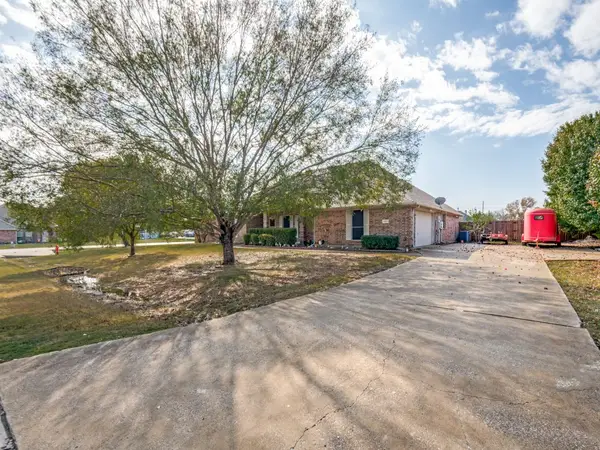 $449,900Active4 beds 2 baths2,606 sq. ft.
$449,900Active4 beds 2 baths2,606 sq. ft.11011 Glenview Drive, Forney, TX 75126
MLS# 21100704Listed by: ORCHARD BROKERAGE - New
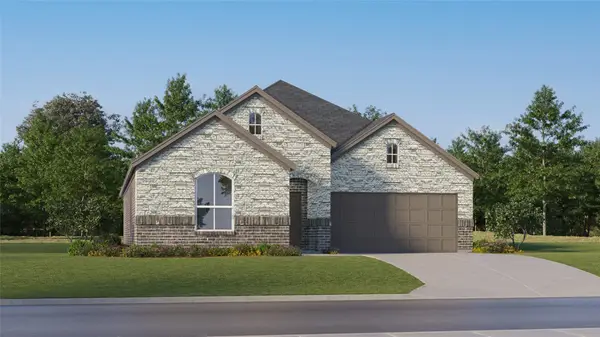 $289,999Active4 beds 2 baths1,902 sq. ft.
$289,999Active4 beds 2 baths1,902 sq. ft.1208 Haggetts Pond Road, Forney, TX 75126
MLS# 21121257Listed by: TURNER MANGUM,LLC - New
 $236,999Active3 beds 2 baths1,311 sq. ft.
$236,999Active3 beds 2 baths1,311 sq. ft.1225 Canyon Wren Drive, Forney, TX 75126
MLS# 21121055Listed by: TURNER MANGUM,LLC - New
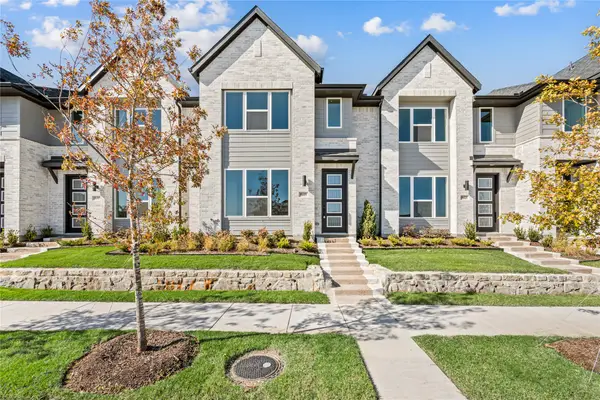 $323,990Active3 beds 3 baths1,844 sq. ft.
$323,990Active3 beds 3 baths1,844 sq. ft.9609 Dahlia Boulevard, Mesquite, TX 75126
MLS# 21118610Listed by: REALTY OF AMERICA, LLC - New
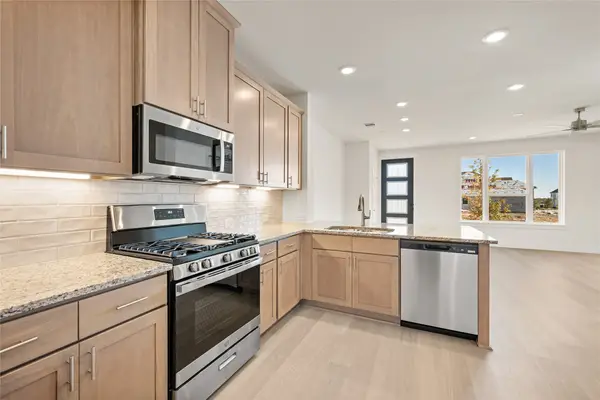 $310,990Active3 beds 3 baths1,689 sq. ft.
$310,990Active3 beds 3 baths1,689 sq. ft.9613 Dahlia Boulevard, Mesquite, TX 75126
MLS# 21118636Listed by: REALTY OF AMERICA, LLC - New
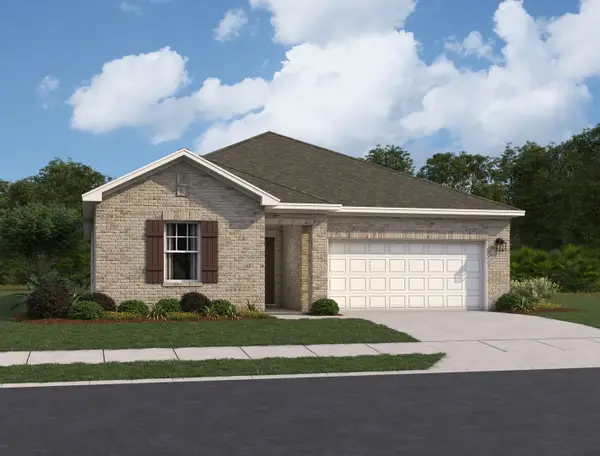 $334,990Active4 beds 2 baths1,900 sq. ft.
$334,990Active4 beds 2 baths1,900 sq. ft.1262 Herring Drive, Forney, TX 75126
MLS# 21120462Listed by: HOMESUSA.COM - New
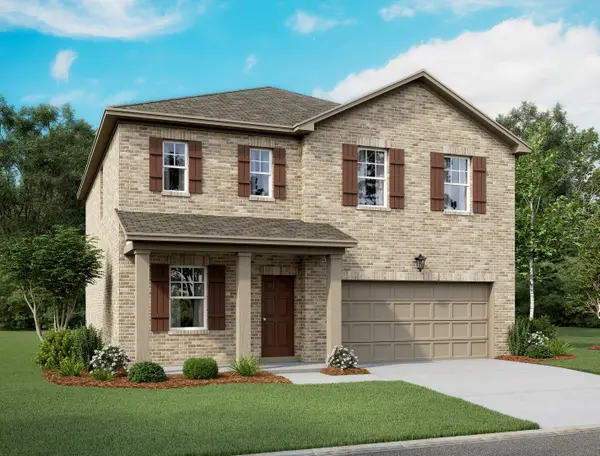 $354,990Active4 beds 4 baths2,338 sq. ft.
$354,990Active4 beds 4 baths2,338 sq. ft.1282 Herring Drive, Forney, TX 75126
MLS# 21120477Listed by: HOMESUSA.COM - New
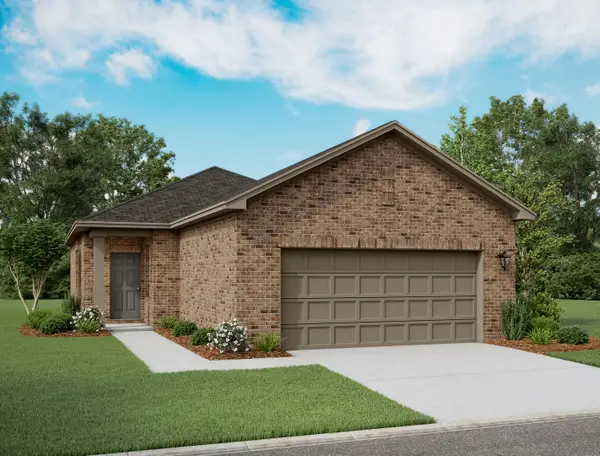 $245,990Active3 beds 2 baths1,200 sq. ft.
$245,990Active3 beds 2 baths1,200 sq. ft.5948 Sahara, Forney, TX 75126
MLS# 21120486Listed by: HOMESUSA.COM
