1121 Red Hawk Lane, Forney, TX 75126
Local realty services provided by:Better Homes and Gardens Real Estate Senter, REALTORS(R)
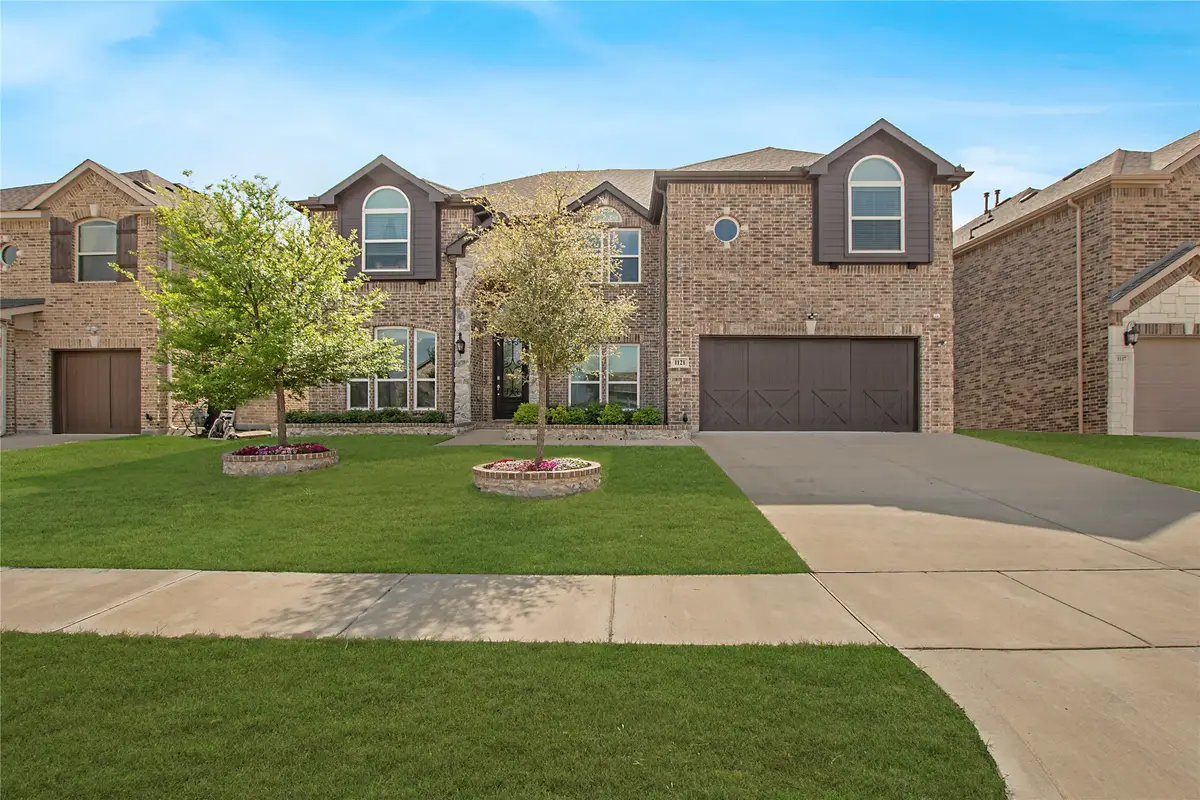

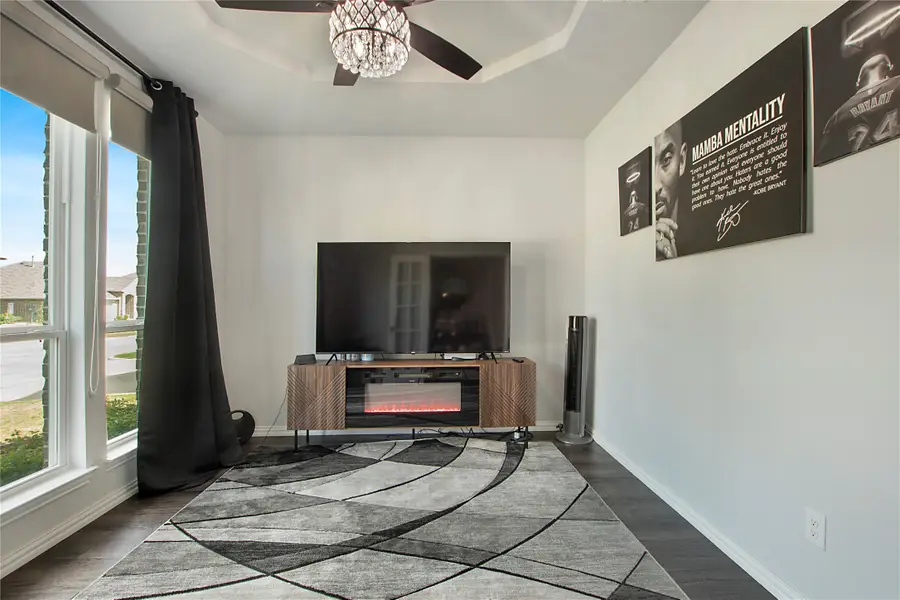
Listed by:tara deming972-275-6410
Office:nb elite realty
MLS#:20891967
Source:GDAR
Price summary
- Price:$620,000
- Price per sq. ft.:$158.32
- Monthly HOA dues:$41.67
About this home
Welcome to this stunning show home in a vibrant up & coming community! With an open concept layout, 5 spacious bedrooms, 2 livings areas, a media room, home office, covered porch & multiple dining areas all with exceptional builder as well as after market upgrades this home is better than new! The custom touches throughout include upgraded lighting, tailored window treatments, beautiful landscaping & a modernized garage with a Chargepoint electric car charging station! Changes to the Hillcrest floorplan offered by First Texas homes include upgrades to the formal dining space, kitchen, staircase, laundry room, primary bedroom, bathrooms, media room, flooring, fireplace, sound system, doors, patio & landscaping. No expense was spared when making this home into a top notch living & entertainment space. With attention to detail and high quality finishes throughout, this home blends style, comfort, functionality and sustainability in a conveniently located community that offers modern amenities. Don't miss the opportunity to make this exceptional property your new home. Ask about the rate buy down!
Contact an agent
Home facts
- Year built:2021
- Listing Id #:20891967
- Added:132 day(s) ago
- Updated:August 09, 2025 at 11:40 AM
Rooms and interior
- Bedrooms:5
- Total bathrooms:4
- Full bathrooms:4
- Living area:3,916 sq. ft.
Structure and exterior
- Year built:2021
- Building area:3,916 sq. ft.
- Lot area:0.17 Acres
Schools
- High school:Forney
- Middle school:Warren
- Elementary school:Johnson
Finances and disclosures
- Price:$620,000
- Price per sq. ft.:$158.32
- Tax amount:$11,981
New listings near 1121 Red Hawk Lane
- New
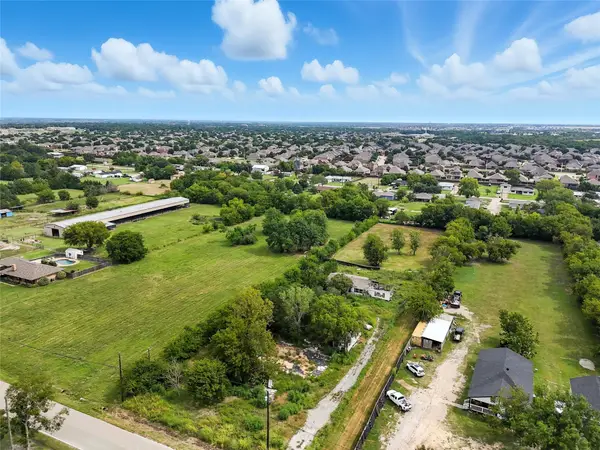 $150,000Active1 Acres
$150,000Active1 Acres14721 Pecan Lane, Forney, TX 75126
MLS# 21032331Listed by: SOUTHERN HILLS REALTY - New
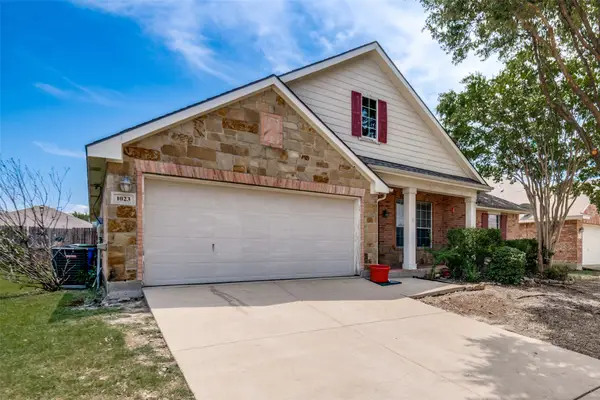 $237,000Active3 beds 2 baths2,127 sq. ft.
$237,000Active3 beds 2 baths2,127 sq. ft.1023 San Antonio Drive, Forney, TX 75126
MLS# 21032485Listed by: EXP REALTY, LLC - New
 $275,000Active4 beds 2 baths1,918 sq. ft.
$275,000Active4 beds 2 baths1,918 sq. ft.4100 Dragonfly Court, Forney, TX 75126
MLS# 21032579Listed by: OPENDOOR BROKERAGE, LLC - New
 $331,000Active3 beds 2 baths1,511 sq. ft.
$331,000Active3 beds 2 baths1,511 sq. ft.1917 Flaxen Drive, Forney, TX 75126
MLS# 21032592Listed by: HOMESUSA.COM - Open Sat, 11am to 4pmNew
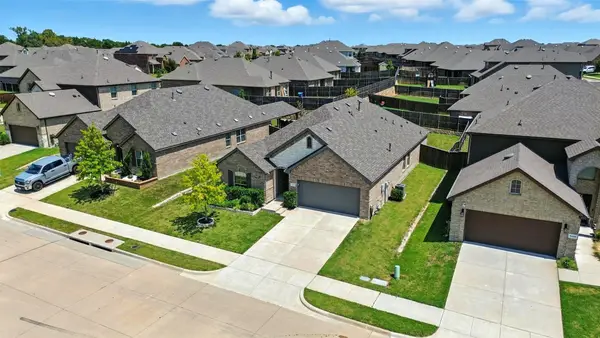 $364,000Active5 beds 3 baths2,200 sq. ft.
$364,000Active5 beds 3 baths2,200 sq. ft.5727 Miriam Drive, Forney, TX 75126
MLS# 21031536Listed by: KELLER WILLIAMS REALTY ALLEN - New
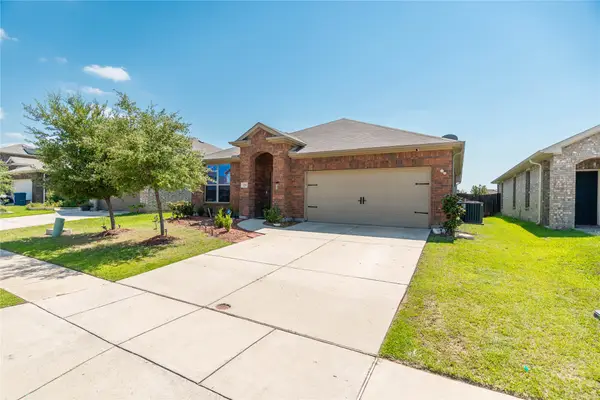 $310,000Active3 beds 2 baths1,685 sq. ft.
$310,000Active3 beds 2 baths1,685 sq. ft.1219 Mount Olive Lane, Forney, TX 75126
MLS# 21032311Listed by: JASON MITCHELL REAL ESTATE - New
 $334,990Active3 beds 2 baths2,208 sq. ft.
$334,990Active3 beds 2 baths2,208 sq. ft.1272 Caprock Drive, Forney, TX 75126
MLS# 21032321Listed by: DECORATIVE REAL ESTATE - New
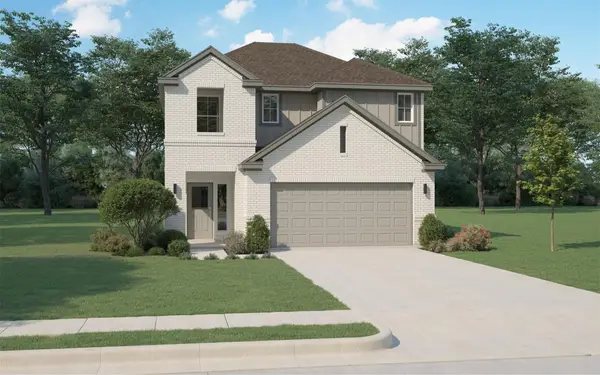 $339,990Active4 beds 3 baths2,229 sq. ft.
$339,990Active4 beds 3 baths2,229 sq. ft.1939 Callington Way, Forney, TX 75126
MLS# 21032188Listed by: HOMESUSA.COM - New
 $452,490Active5 beds 4 baths3,604 sq. ft.
$452,490Active5 beds 4 baths3,604 sq. ft.1934 Callington Way, Forney, TX 75126
MLS# 21032202Listed by: HOMESUSA.COM - New
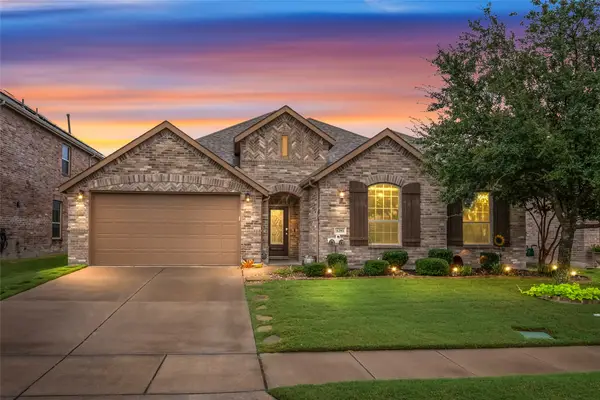 $359,000Active4 beds 2 baths2,458 sq. ft.
$359,000Active4 beds 2 baths2,458 sq. ft.1293 Meridian Drive, Forney, TX 75126
MLS# 21031671Listed by: DHS REALTY
