1126 Redcoat Drive, Forney, TX 75126
Local realty services provided by:Better Homes and Gardens Real Estate Winans
Listed by: karla davis972-338-5441
Office: pinnacle realty advisors
MLS#:20960326
Source:GDAR
Price summary
- Price:$292,590
- Price per sq. ft.:$129.29
- Monthly HOA dues:$66.67
About this home
Mattamy Homes presents The Gifford Floor Plan. Walden Pond offers Peacefulness on the Texas prairie with modern amenities minutes from the Metroplex. Enjoy serene surroundings, top-rated schools, and vibrant lifestyle options. Tranquil green spaces, parks & trails meander throughout the community providing beautiful surroundings for meeting new neighbors and connecting with nature. Experience the Gifford, a spacious 2,265 sq. ft. home featuring 3 bedrooms and 2.5 bathrooms, where charming design meets modern living. Enter through a welcoming porch into a generous foyer, with a convenient powder bath just off to the side and stairs leading to the second floor. Moving past the foyer, you'll discover an open great room seamlessly connected to the kitchen by an island that enhances the inviting space. The adjacent dining area is perfect for meals and opens to a covered patio, ideal for outdoor relaxation and entertaining. Upstairs, a versatile loft, two additional bedrooms, and a full bath offer ample space, while the owner's suite provides a serene retreat with a full bath and generous walk-in closet. A conveniently located laundry room rounds out the upper level. The Gifford blends thoughtful design with stylish living, making it the perfect backdrop for your lifestyle. THIS HOME IS MOVE IN READY!
Contact an agent
Home facts
- Year built:2025
- Listing ID #:20960326
- Added:289 day(s) ago
- Updated:December 14, 2025 at 08:13 AM
Rooms and interior
- Bedrooms:3
- Total bathrooms:3
- Full bathrooms:2
- Half bathrooms:1
- Living area:2,263 sq. ft.
Heating and cooling
- Cooling:Ceiling Fans, Central Air, Electric
- Heating:Central
Structure and exterior
- Roof:Composition
- Year built:2025
- Building area:2,263 sq. ft.
- Lot area:0.11 Acres
Schools
- High school:North Forney
- Middle school:Brown
- Elementary school:Dewberry
Finances and disclosures
- Price:$292,590
- Price per sq. ft.:$129.29
New listings near 1126 Redcoat Drive
- New
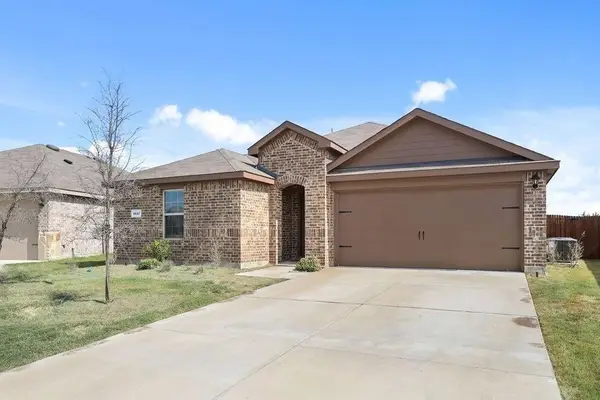 $269,900Active4 beds 2 baths1,715 sq. ft.
$269,900Active4 beds 2 baths1,715 sq. ft.1627 Croghan Road, Forney, TX 75126
MLS# 21132474Listed by: COVENANT REALTY SERVICES - New
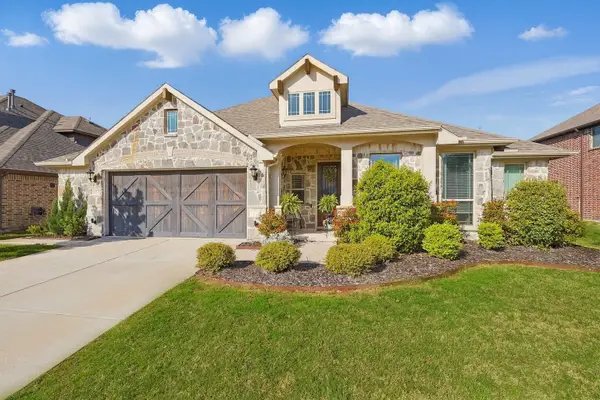 $380,000Active4 beds 2 baths2,314 sq. ft.
$380,000Active4 beds 2 baths2,314 sq. ft.1057 Canterbury Lane, Forney, TX 75126
MLS# 21129427Listed by: CENTURY 21 JUDGE FITE CO. - New
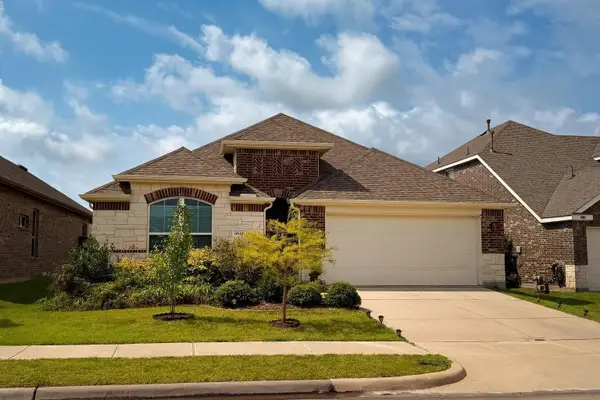 $195,000Active3 beds 2 baths1,830 sq. ft.
$195,000Active3 beds 2 baths1,830 sq. ft.5641 Durst Lane, Forney, TX 75126
MLS# 21132150Listed by: YOUR HOME SOLD GUARANTEED REAL - New
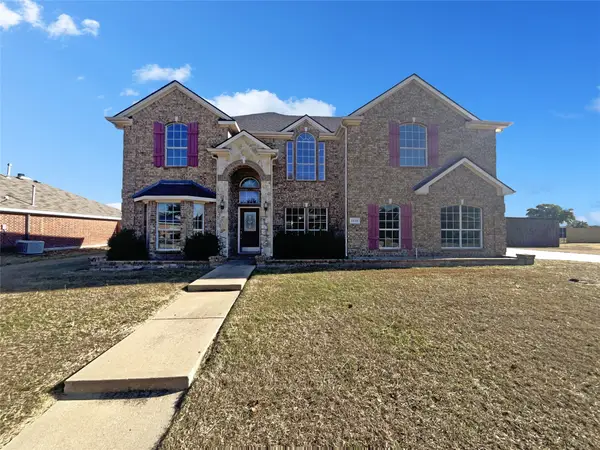 $412,000Active5 beds 4 baths3,512 sq. ft.
$412,000Active5 beds 4 baths3,512 sq. ft.1418 Havenrock Drive, Forney, TX 75126
MLS# 21130737Listed by: KELLER WILLIAMS FRISCO STARS - New
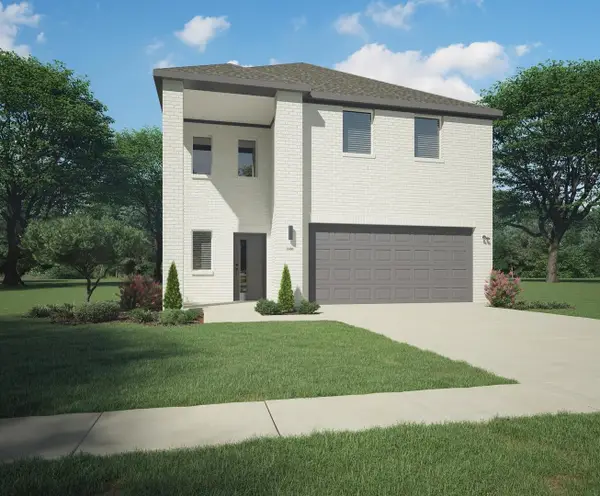 $349,990Active4 beds 3 baths2,308 sq. ft.
$349,990Active4 beds 3 baths2,308 sq. ft.1893 Balfour Bend, Forney, TX 75126
MLS# 21131893Listed by: HOMESUSA.COM - New
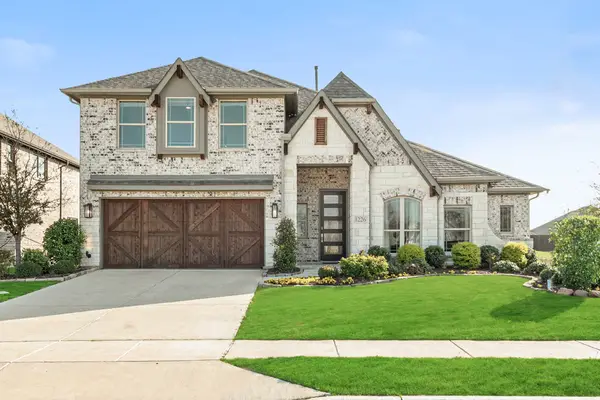 $525,000Active4 beds 3 baths3,291 sq. ft.
$525,000Active4 beds 3 baths3,291 sq. ft.1226 Abbeygreen Road, Forney, TX 75126
MLS# 21130339Listed by: VISIONS REALTY & INVESTMENTS - New
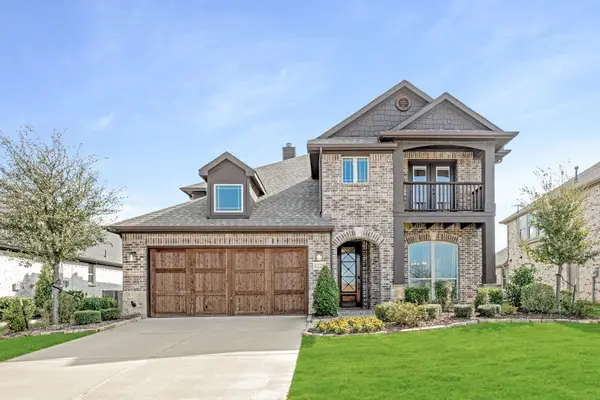 $520,000Active5 beds 4 baths3,268 sq. ft.
$520,000Active5 beds 4 baths3,268 sq. ft.1228 Abbeygreen Road, Forney, TX 75126
MLS# 21131074Listed by: VISIONS REALTY & INVESTMENTS - New
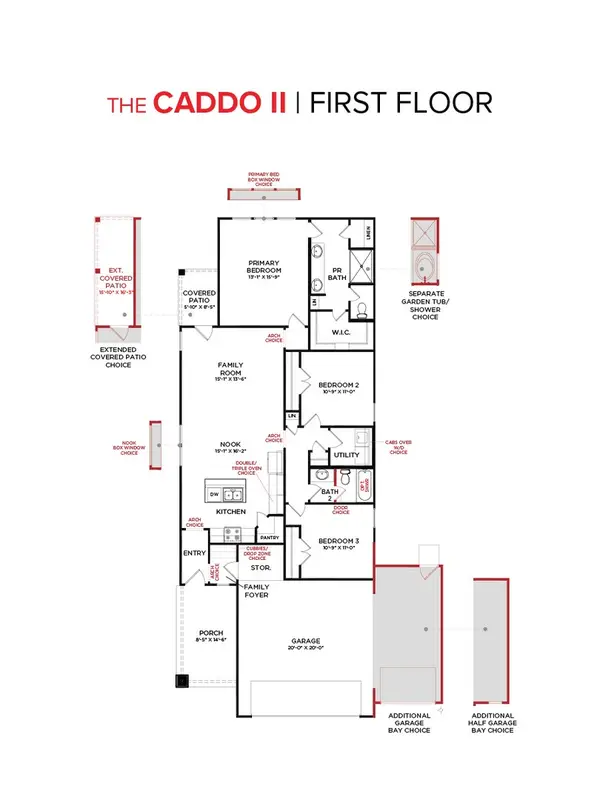 $299,990Active3 beds 2 baths1,440 sq. ft.
$299,990Active3 beds 2 baths1,440 sq. ft.1662 Gracehill Way, Forney, TX 75126
MLS# 21131734Listed by: HISTORYMAKER HOMES - New
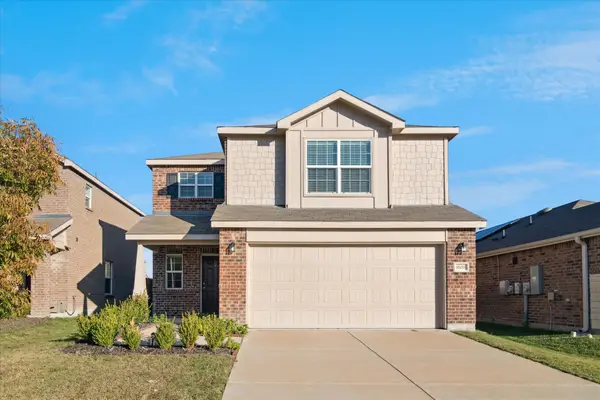 $294,900Active4 beds 2 baths2,032 sq. ft.
$294,900Active4 beds 2 baths2,032 sq. ft.1605 Petrolia Drive, Forney, TX 75126
MLS# 21130566Listed by: REALTY OF AMERICA, LLC - New
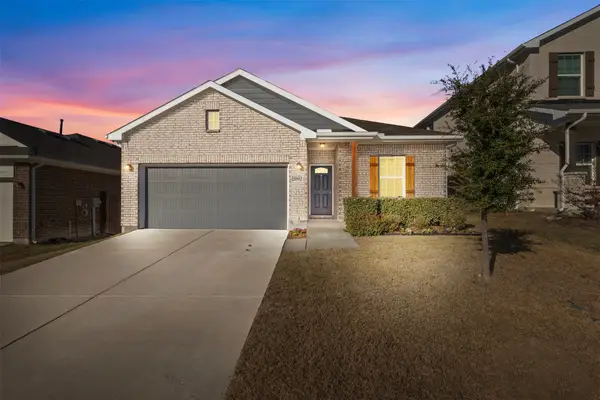 $318,000Active3 beds 2 baths1,916 sq. ft.
$318,000Active3 beds 2 baths1,916 sq. ft.2092 Hartley Drive, Forney, TX 75126
MLS# 21129951Listed by: AGENCY DALLAS PARK CITIES, LLC
