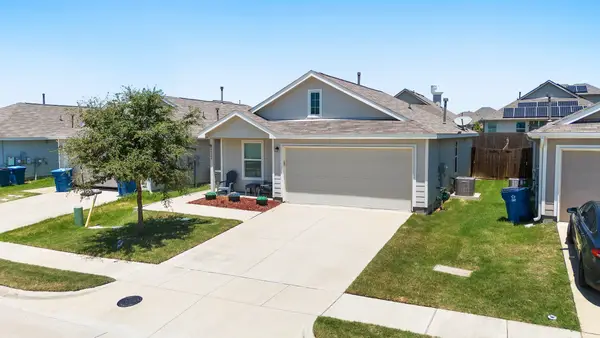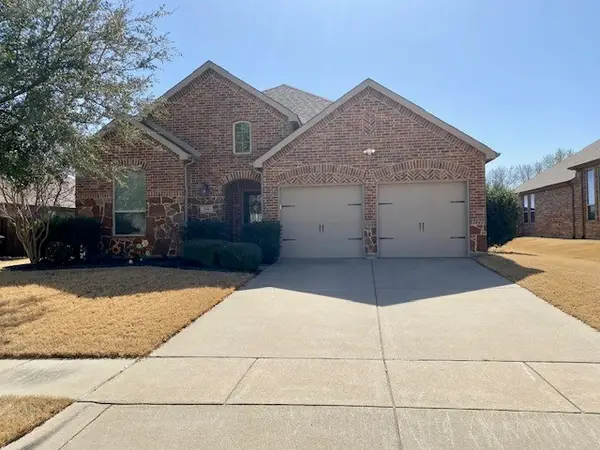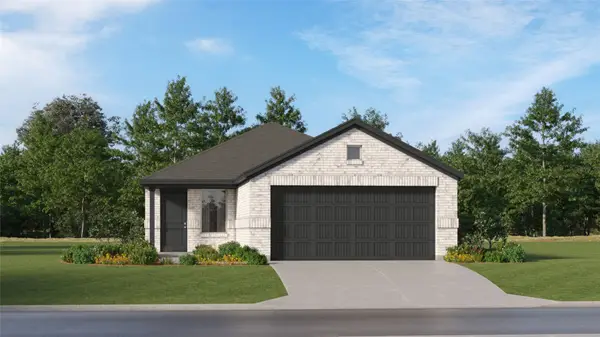1127 Johnson City Avenue, Forney, TX 75126
Local realty services provided by:Better Homes and Gardens Real Estate Winans
Listed by: angela bradshaw972-836-9295
Office: jpar west metro
MLS#:21084477
Source:GDAR
Price summary
- Price:$297,900
- Price per sq. ft.:$139.53
- Monthly HOA dues:$35.25
About this home
NEW KITCHEN, NEW PRICE, NEW RATES, NEW YEAR! Just completed January 2026 Updated Kitchen including fresh white cabinets, quartz countertops, new sink and new fixtures! BEAUTIFUL HOME within a well-regulated, RENTAL-RESTRICTED community! THIS GREAT ROCKWALL ISD GEM just might be FOR YOU! This home is a beautifully maintained 3-bedroom, 2-bath home. This modern residence offers open concept living with plenty of space for gathering and entertaining. The home features a lovely custom stone fireplace, luxury vinyl flooring, raised garden beds, and unique architectural details throughout, including both arches and niches. Home boasts a bright and airy flex room that could serve as a dedicated office, dining, or additional bedroom space. This residence has a split bedroom floorplan for privacy and master is complete with a lavish soaking tub, double sinks, sizeable shower, and a spacious walk-in closet. As an added bonus, the garage is oversized with epoxy floors and is complete with a mini-split unit to keep things warm or cool. Garage also features a 220 plug for a welder and has two twenty-amp outlets for your convenience. Other amenities include french drains, gutters, water filtration system, and wiring for surround sound. This quiet neighborhood has numerous parks and pools and is located just minutes away from Lake Ray Hubbard where you can dine, play, and relax.
Contact an agent
Home facts
- Year built:2010
- Listing ID #:21084477
- Added:118 day(s) ago
- Updated:February 23, 2026 at 12:48 PM
Rooms and interior
- Bedrooms:3
- Total bathrooms:2
- Full bathrooms:2
- Living area:2,135 sq. ft.
Heating and cooling
- Cooling:Central Air
- Heating:Central
Structure and exterior
- Roof:Composition
- Year built:2010
- Building area:2,135 sq. ft.
- Lot area:0.13 Acres
Schools
- High school:Rockwall-Heath
- Middle school:Cain
- Elementary school:Linda Lyon
Finances and disclosures
- Price:$297,900
- Price per sq. ft.:$139.53
- Tax amount:$9,755
New listings near 1127 Johnson City Avenue
- New
 $286,000Active3 beds 2 baths1,632 sq. ft.
$286,000Active3 beds 2 baths1,632 sq. ft.515 Burgett Street, Forney, TX 75126
MLS# 21163827Listed by: DFW REALTY GROUP LLC - New
 $290,000Active3 beds 2 baths1,800 sq. ft.
$290,000Active3 beds 2 baths1,800 sq. ft.4215 Bullock Lane, Forney, TX 75126
MLS# 21184021Listed by: EBBY HALLIDAY, REALTORS - New
 $1,130,000Active3 beds 3 baths2,392 sq. ft.
$1,130,000Active3 beds 3 baths2,392 sq. ft.9757 Neal Road, Forney, TX 75126
MLS# 21184946Listed by: COLDWELL BANKER APEX, REALTORS - New
 $589,436Active4 beds 4 baths3,281 sq. ft.
$589,436Active4 beds 4 baths3,281 sq. ft.1028 Little Gull Drive, Forney, TX 75126
MLS# 21186809Listed by: HOMESUSA.COM - New
 $270,000Active4 beds 2 baths2,104 sq. ft.
$270,000Active4 beds 2 baths2,104 sq. ft.2439 Burkburnett Drive, Forney, TX 75126
MLS# 21186683Listed by: KIMBERLY ADAMS REALTY - New
 $189,990Active2 beds 1 baths1,004 sq. ft.
$189,990Active2 beds 1 baths1,004 sq. ft.4322 Johnstown Lane, Forney, TX 75126
MLS# 21186560Listed by: RE/MAX DFW ASSOCIATES - New
 $360,000Active4 beds 3 baths2,432 sq. ft.
$360,000Active4 beds 3 baths2,432 sq. ft.544 Madrone Trail, Forney, TX 75126
MLS# 21186062Listed by: ELSIE HALBERT REAL ESTATE, LLC - New
 $525,000Active5 beds 4 baths3,634 sq. ft.
$525,000Active5 beds 4 baths3,634 sq. ft.1315 Cascade Lane, Forney, TX 75126
MLS# 21183431Listed by: KELLER WILLIAMS REALTY DPR - New
 $267,999Active3 beds 2 baths1,461 sq. ft.
$267,999Active3 beds 2 baths1,461 sq. ft.1711 Crossbill Street, Forney, TX 75126
MLS# 21186000Listed by: TURNER MANGUM,LLC - New
 $328,999Active4 beds 2 baths2,062 sq. ft.
$328,999Active4 beds 2 baths2,062 sq. ft.2013 Brackett Pond Road, Forney, TX 75126
MLS# 21186269Listed by: TURNER MANGUM,LLC

