1128 Warbler Drive, Forney, TX 75126
Local realty services provided by:Better Homes and Gardens Real Estate Rhodes Realty
Listed by: julie hope
Office: keller williams realty dpr
MLS#:20991839
Source:GDAR
Price summary
- Price:$499,500
- Price per sq. ft.:$152.8
- Monthly HOA dues:$44.17
About this home
**MOVE IN READY** Find the peace and tranquility you have been searching for in this beautifully maintained, well-equipped home. Sellers have replaced both AC units (2024), roof and rain gutters (2023), dishwasher and microwave (2020), wooden privacy fence (2022), and added a pool heater (2020), extra storage in garage (2023), and new backyard storage shed in July of 2025. All big-ticket items have been taken care of to make the new homeowner at ease!
This gorgeous and spacious home boasts vaulted ceilings, crown molding, wood floors, granite counters, stainless appliances as well as beautifully crafted arched walkways. As you enter through the wrought iron front door and make your way to the peaceful backyard with heated pool, you will quickly notice the privacy afforded with no backyard neighbors. Also, with both neighboring houses being single story, you will enjoy a quiet, relaxing time under the covered patio with fan. The oversized backyard (.3 acres) is sure to bring enjoyment!
The floorplan of this magnificent property provides flexibility with a large primary suite downstairs as well as another bedroom and bath. The unique staircase in front entry leads to a fabulous game room, media room, 2 more bedrooms, hall bath and quaint area that has endless possibilities. Could be used as a library or study area.
This house provides ample storage and has an Energy Star rating with the efficiency of a tankless water heater and radiant barrier. With a location close to numerous amenities, schools, shopping and downtown Dallas, you will find this to be the perfect home! Don't hesitate to arrange a showing! The curb appeal makes this a showstopper!
Contact an agent
Home facts
- Year built:2008
- Listing ID #:20991839
- Added:125 day(s) ago
- Updated:November 28, 2025 at 12:40 PM
Rooms and interior
- Bedrooms:4
- Total bathrooms:3
- Full bathrooms:3
- Living area:3,269 sq. ft.
Heating and cooling
- Cooling:Ceiling Fans, Central Air, Electric
- Heating:Central, Natural Gas
Structure and exterior
- Roof:Composition
- Year built:2008
- Building area:3,269 sq. ft.
- Lot area:0.3 Acres
Schools
- High school:Forney
- Middle school:Warren
- Elementary school:Johnson
Finances and disclosures
- Price:$499,500
- Price per sq. ft.:$152.8
- Tax amount:$10,281
New listings near 1128 Warbler Drive
- New
 $269,900Active4 beds 2 baths1,560 sq. ft.
$269,900Active4 beds 2 baths1,560 sq. ft.2203 Vance Drive, Forney, TX 75126
MLS# 21119942Listed by: EXP REALTY LLC - New
 $324,999Active5 beds 4 baths2,343 sq. ft.
$324,999Active5 beds 4 baths2,343 sq. ft.2046 Enchanted Rock Drive, Forney, TX 75126
MLS# 21121357Listed by: NEW MONARCH REAL ESTATE GROUP - New
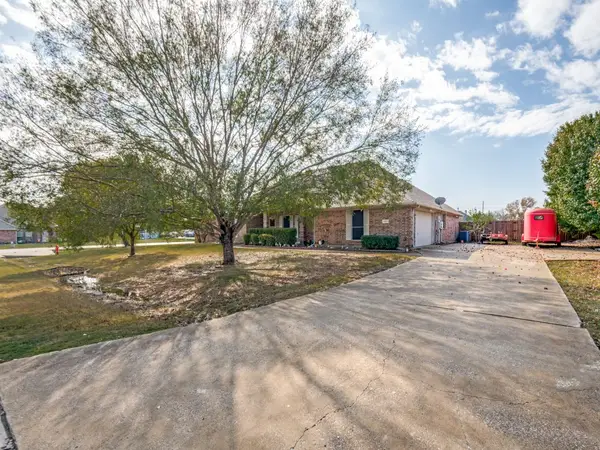 $449,900Active4 beds 2 baths2,606 sq. ft.
$449,900Active4 beds 2 baths2,606 sq. ft.11011 Glenview Drive, Forney, TX 75126
MLS# 21100704Listed by: ORCHARD BROKERAGE - New
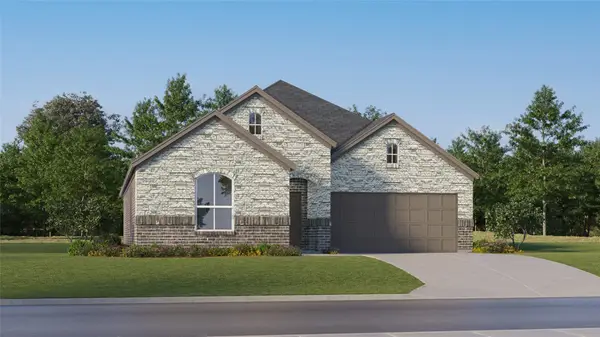 $289,999Active4 beds 2 baths1,902 sq. ft.
$289,999Active4 beds 2 baths1,902 sq. ft.1208 Haggetts Pond Road, Forney, TX 75126
MLS# 21121257Listed by: TURNER MANGUM,LLC - New
 $236,999Active3 beds 2 baths1,311 sq. ft.
$236,999Active3 beds 2 baths1,311 sq. ft.1225 Canyon Wren Drive, Forney, TX 75126
MLS# 21121055Listed by: TURNER MANGUM,LLC - New
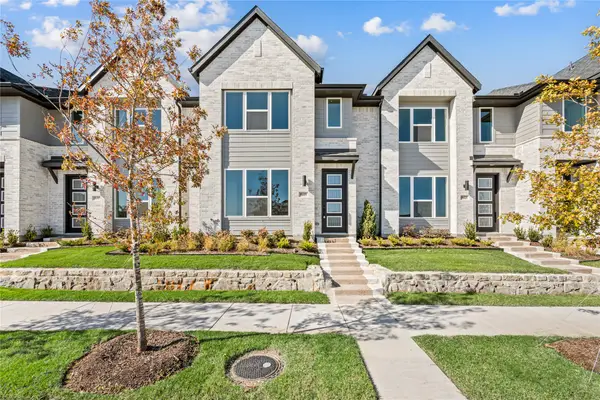 $323,990Active3 beds 3 baths1,844 sq. ft.
$323,990Active3 beds 3 baths1,844 sq. ft.9609 Dahlia Boulevard, Mesquite, TX 75126
MLS# 21118610Listed by: REALTY OF AMERICA, LLC - New
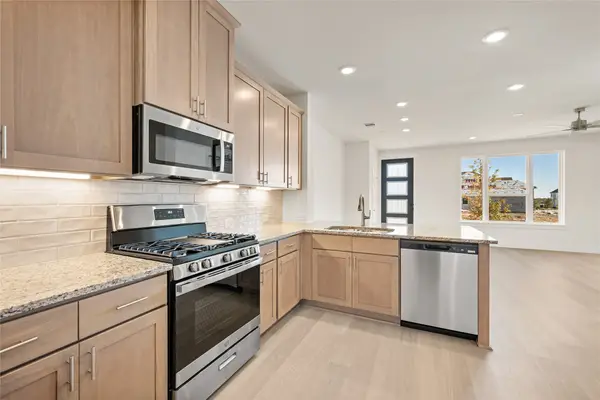 $310,990Active3 beds 3 baths1,689 sq. ft.
$310,990Active3 beds 3 baths1,689 sq. ft.9613 Dahlia Boulevard, Mesquite, TX 75126
MLS# 21118636Listed by: REALTY OF AMERICA, LLC - New
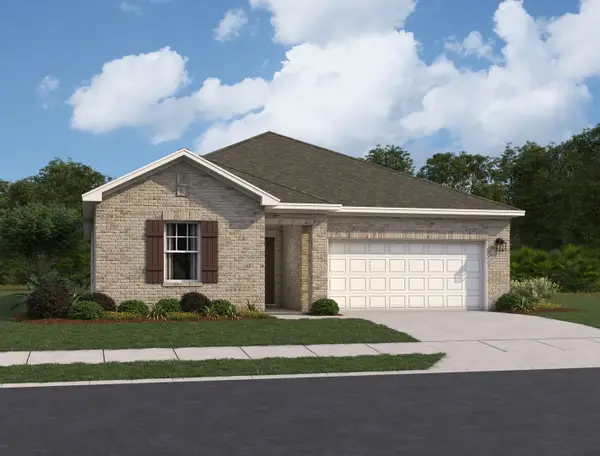 $334,990Active4 beds 2 baths1,900 sq. ft.
$334,990Active4 beds 2 baths1,900 sq. ft.1262 Herring Drive, Forney, TX 75126
MLS# 21120462Listed by: HOMESUSA.COM - New
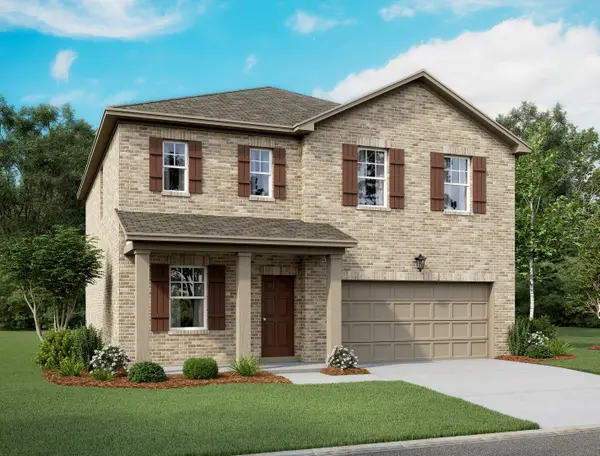 $354,990Active4 beds 4 baths2,338 sq. ft.
$354,990Active4 beds 4 baths2,338 sq. ft.1282 Herring Drive, Forney, TX 75126
MLS# 21120477Listed by: HOMESUSA.COM - New
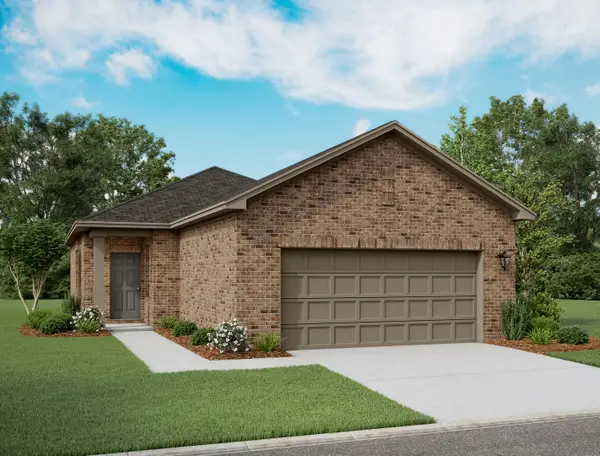 $245,990Active3 beds 2 baths1,200 sq. ft.
$245,990Active3 beds 2 baths1,200 sq. ft.5948 Sahara, Forney, TX 75126
MLS# 21120486Listed by: HOMESUSA.COM
