1137 Queensdown Way, Forney, TX 75126
Local realty services provided by:Better Homes and Gardens Real Estate Winans
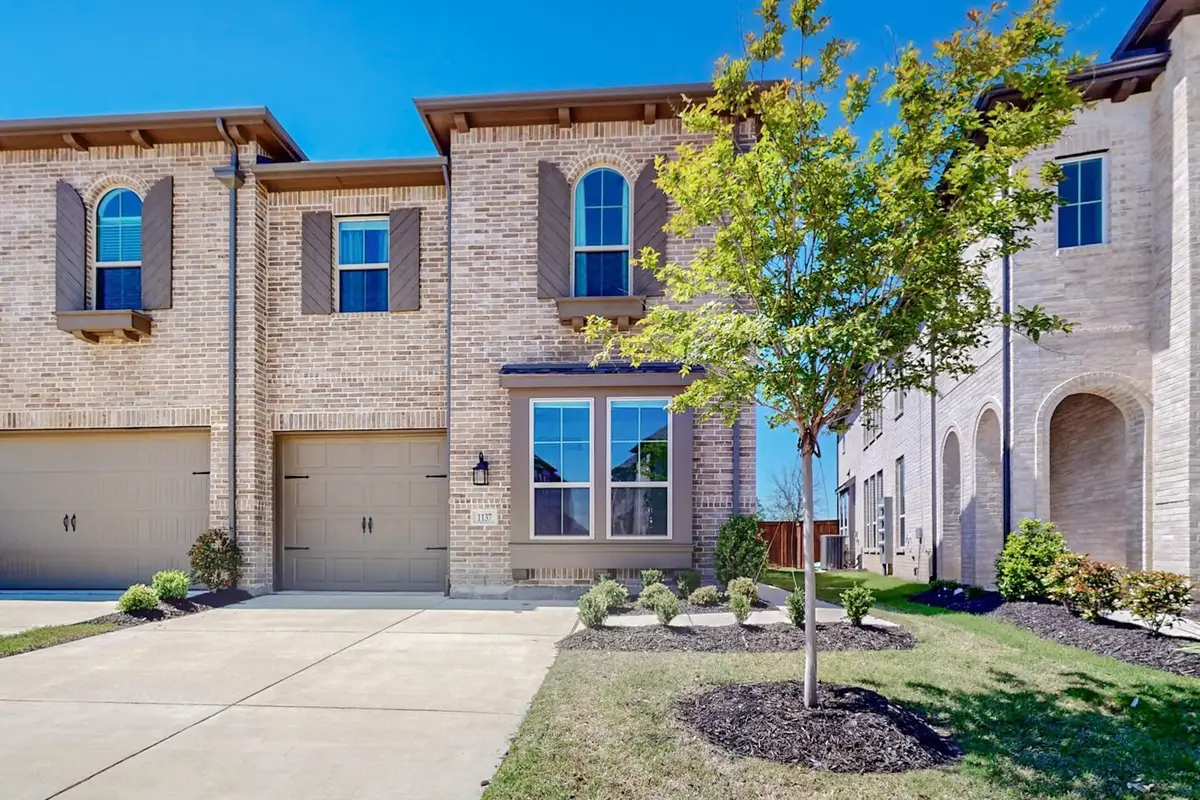

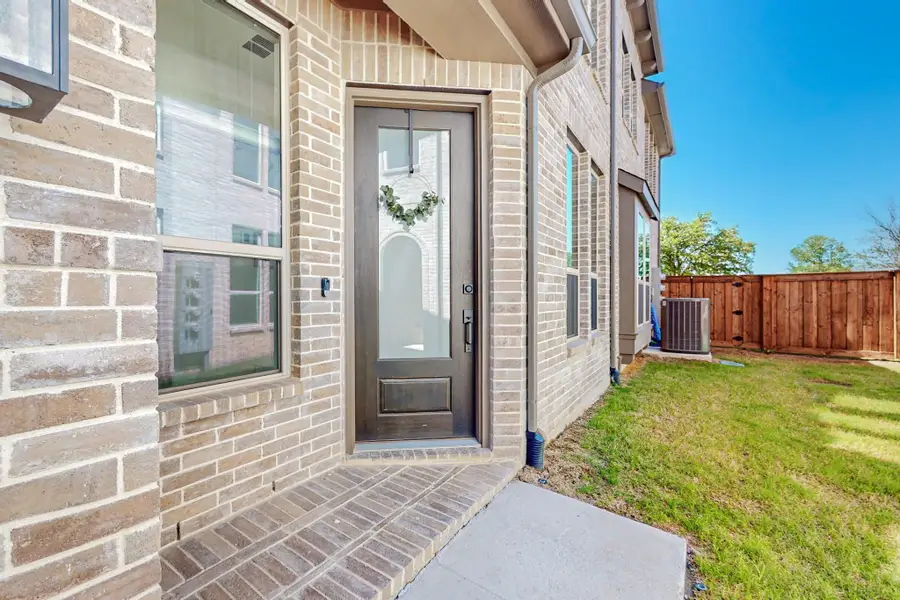
Listed by:shaun walding214-818-4147
Office:re/max dfw associates
MLS#:20838270
Source:GDAR
Price summary
- Price:$389,000
- Price per sq. ft.:$187.11
- Monthly HOA dues:$324
About this home
This stunning Highland Home is now on the market due to a job transfer. It is conveniently located within walking distance to the pool, playground & elementary school. The living room boasts tall ceilings & a wall of windows that overlook the backyard & park. The chef's kitchen is open to the living room & features a work island with bar top seating, farm sink & plenty of cabinet & quartz counter space. Wifi Cafe fridge included. Main floor offers LVP flooring, bedroom & bathroom. The contemporary design continues upstairs with metal bannister stairs leading to a spacious game room, additional bedrooms & utility room. Primary bedroom offers a downtown view & an en suite bathroom with an oversized glass encased double shower & walk-in closet. This home is equipped with smart features such as a Tesla charger in the garage, a MOEN FLO water leak detection system, a MYQ smart garage door opener, EVE window security sensors and more. ALL FURNITURE NEGOTIABLE! Washer & Dryer included!
Contact an agent
Home facts
- Year built:2022
- Listing Id #:20838270
- Added:476 day(s) ago
- Updated:August 09, 2025 at 11:40 AM
Rooms and interior
- Bedrooms:4
- Total bathrooms:3
- Full bathrooms:2
- Half bathrooms:1
- Living area:2,079 sq. ft.
Heating and cooling
- Cooling:Ceiling Fans, Central Air, Electric
- Heating:Central, Natural Gas
Structure and exterior
- Roof:Composition
- Year built:2022
- Building area:2,079 sq. ft.
- Lot area:0.07 Acres
Schools
- High school:North Forney
- Middle school:Brown
- Elementary school:Griffin
Finances and disclosures
- Price:$389,000
- Price per sq. ft.:$187.11
- Tax amount:$11,091
New listings near 1137 Queensdown Way
- Open Sat, 11am to 4pmNew
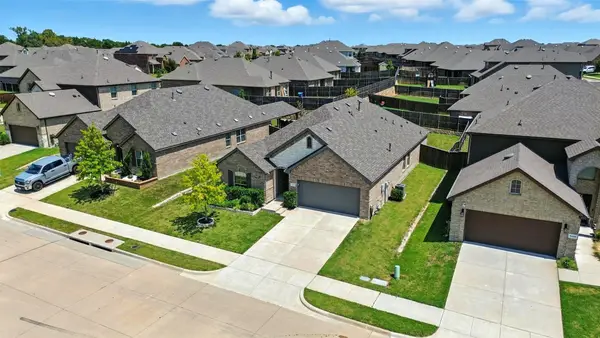 $364,000Active5 beds 3 baths2,200 sq. ft.
$364,000Active5 beds 3 baths2,200 sq. ft.5727 Miriam Drive, Forney, TX 75126
MLS# 21031536Listed by: KELLER WILLIAMS REALTY ALLEN - New
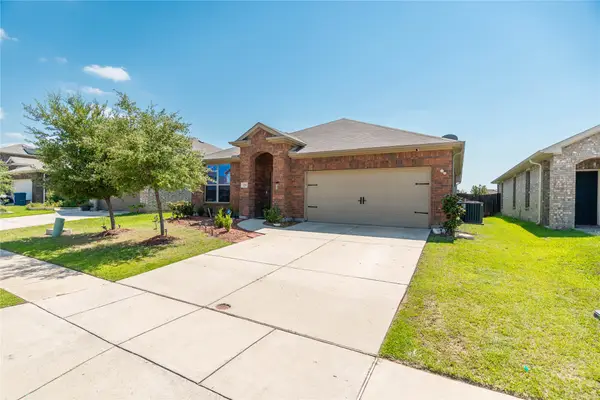 $310,000Active3 beds 2 baths1,685 sq. ft.
$310,000Active3 beds 2 baths1,685 sq. ft.1219 Mount Olive Lane, Forney, TX 75126
MLS# 21032311Listed by: JASON MITCHELL REAL ESTATE - New
 $334,990Active3 beds 2 baths2,208 sq. ft.
$334,990Active3 beds 2 baths2,208 sq. ft.1272 Caprock Drive, Forney, TX 75126
MLS# 21032321Listed by: DECORATIVE REAL ESTATE - New
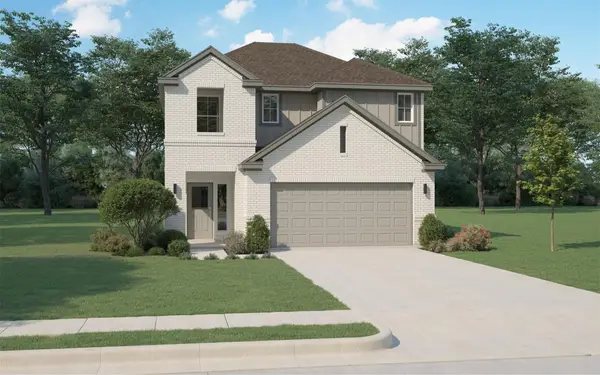 $339,990Active4 beds 3 baths2,229 sq. ft.
$339,990Active4 beds 3 baths2,229 sq. ft.1939 Callington Way, Forney, TX 75126
MLS# 21032188Listed by: HOMESUSA.COM - New
 $452,490Active5 beds 4 baths3,604 sq. ft.
$452,490Active5 beds 4 baths3,604 sq. ft.1934 Callington Way, Forney, TX 75126
MLS# 21032202Listed by: HOMESUSA.COM - New
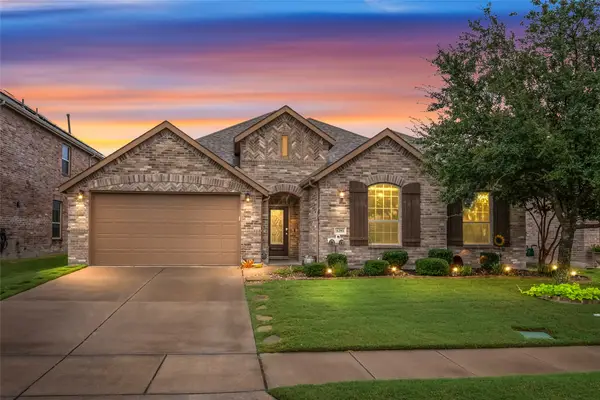 $359,000Active4 beds 2 baths2,458 sq. ft.
$359,000Active4 beds 2 baths2,458 sq. ft.1293 Meridian Drive, Forney, TX 75126
MLS# 21031671Listed by: DHS REALTY - New
 $399,990Active4 beds 3 baths2,278 sq. ft.
$399,990Active4 beds 3 baths2,278 sq. ft.1203 Cider Mill Lane, Forney, TX 75126
MLS# 21031441Listed by: HISTORYMAKER HOMES - New
 $364,990Active4 beds 3 baths2,307 sq. ft.
$364,990Active4 beds 3 baths2,307 sq. ft.2306 Ryehill Road, Forney, TX 75126
MLS# 21031272Listed by: HISTORYMAKER HOMES - New
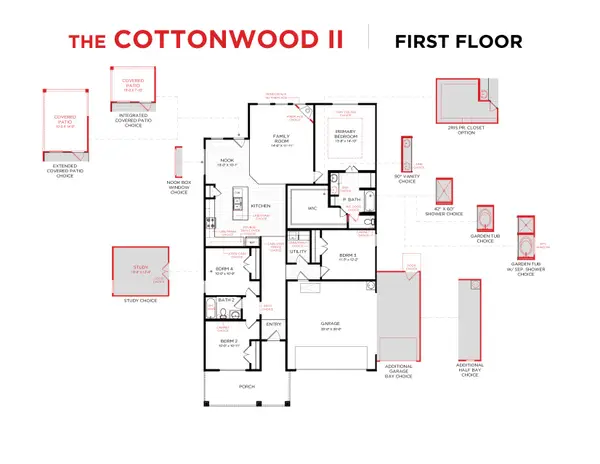 $357,990Active4 beds 2 baths1,914 sq. ft.
$357,990Active4 beds 2 baths1,914 sq. ft.1208 Cider Mill Lane, Forney, TX 75126
MLS# 21031297Listed by: HISTORYMAKER HOMES - New
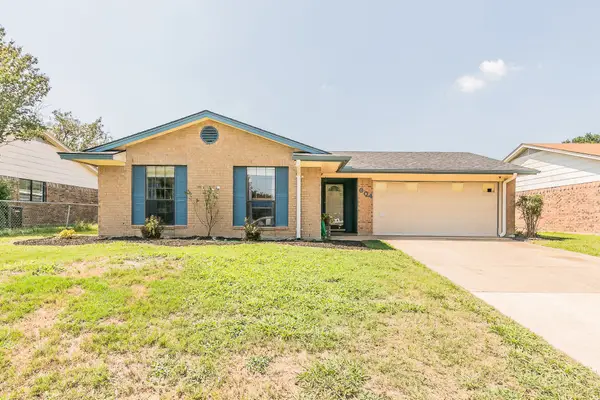 $234,990Active3 beds 2 baths1,314 sq. ft.
$234,990Active3 beds 2 baths1,314 sq. ft.604 Carl C Senter Street, Forney, TX 75126
MLS# 21030536Listed by: RE/MAX DFW ASSOCIATES

