1139 Queensdown Way, Forney, TX 75126
Local realty services provided by:Better Homes and Gardens Real Estate Senter, REALTORS(R)


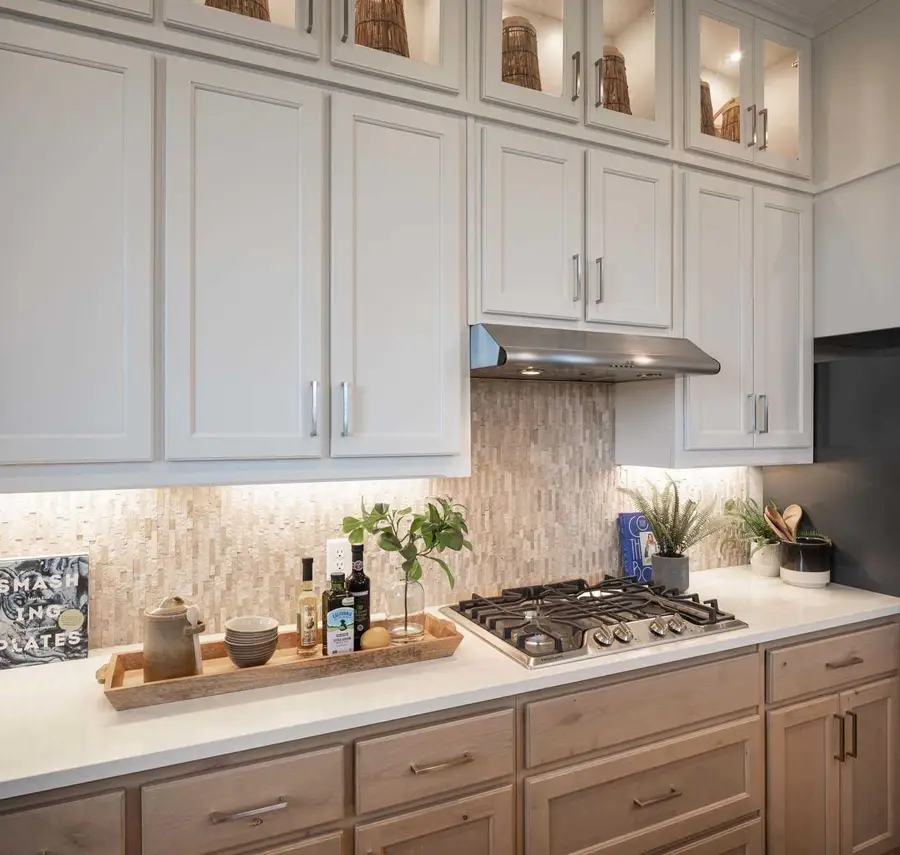
Listed by:eric umeh817-903-1755
Office:metrotex realty, inc.
MLS#:21015313
Source:GDAR
Price summary
- Price:$309,900
- Price per sq. ft.:$150.51
- Monthly HOA dues:$324
About this home
This Stunning like new Townhouse in the desirable Devonshire Estates in Forney Qualifies For A $7,800 Lender Credit!. The Townhouse features 3 bedrooms, 2.5 baths, 2 car garage, open concept living and dining area with large windows, and a second living space upstairs. Bright kitchen offers SS appliances including a gas range, lots of counter and cabinet space, upgraded white cabinets and a beautiful herringbone backsplash. Secondary bedrooms share a full bath with private shower and toilet room. Glass French doors open to the covered patio and private back yard. Devonshire amenities include hike, bike and jogging trails, parks, a dog park, fishing ponds, and splash pad along with two resort-style amenity centers. HOA dues covers full lawn maintenance front & back as well as insurance coverage for property exterior. Also, it covers the full use of facilities, common area maintenance, etc. This home and neighborhood have it all!! Buyer will only need insurance coverage for interior.
Contact an agent
Home facts
- Year built:2022
- Listing Id #:21015313
- Added:16 day(s) ago
- Updated:August 09, 2025 at 11:48 AM
Rooms and interior
- Bedrooms:3
- Total bathrooms:3
- Full bathrooms:2
- Half bathrooms:1
- Living area:2,059 sq. ft.
Heating and cooling
- Cooling:Central Air
- Heating:Central, Natural Gas
Structure and exterior
- Roof:Composition
- Year built:2022
- Building area:2,059 sq. ft.
- Lot area:0.06 Acres
Schools
- High school:North Forney
- Middle school:Brown
- Elementary school:Crosby
Finances and disclosures
- Price:$309,900
- Price per sq. ft.:$150.51
- Tax amount:$11,138
New listings near 1139 Queensdown Way
- New
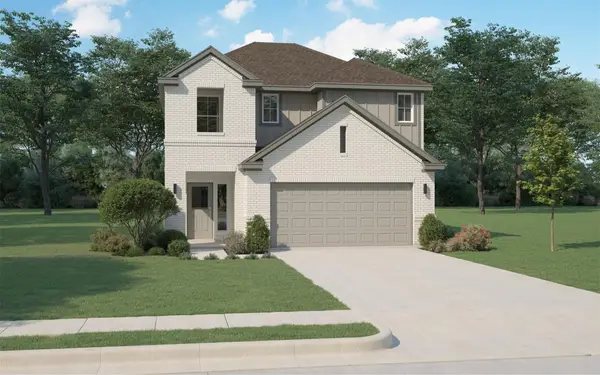 $339,990Active4 beds 3 baths2,229 sq. ft.
$339,990Active4 beds 3 baths2,229 sq. ft.1939 Callington Way, Forney, TX 75126
MLS# 21032188Listed by: HOMESUSA.COM - New
 $452,490Active5 beds 4 baths3,604 sq. ft.
$452,490Active5 beds 4 baths3,604 sq. ft.1934 Callington Way, Forney, TX 75126
MLS# 21032202Listed by: HOMESUSA.COM - New
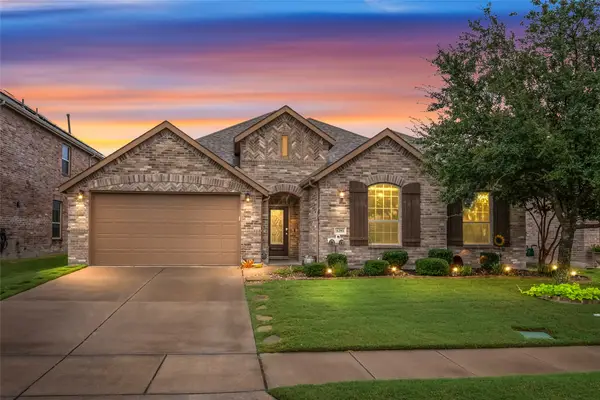 $359,000Active4 beds 2 baths2,458 sq. ft.
$359,000Active4 beds 2 baths2,458 sq. ft.1293 Meridian Drive, Forney, TX 75126
MLS# 21031671Listed by: DHS REALTY - New
 $399,990Active4 beds 3 baths2,278 sq. ft.
$399,990Active4 beds 3 baths2,278 sq. ft.1203 Cider Mill Lane, Forney, TX 75126
MLS# 21031441Listed by: HOMESUSA.COM - New
 $364,990Active4 beds 3 baths2,307 sq. ft.
$364,990Active4 beds 3 baths2,307 sq. ft.2306 Ryehill Road, Forney, TX 75126
MLS# 21031272Listed by: HISTORYMAKER HOMES - New
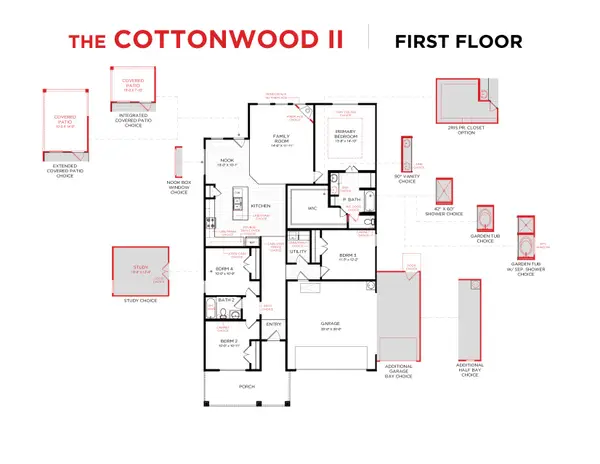 $357,990Active4 beds 2 baths1,914 sq. ft.
$357,990Active4 beds 2 baths1,914 sq. ft.1208 Cider Mill Lane, Forney, TX 75126
MLS# 21031297Listed by: HISTORYMAKER HOMES - New
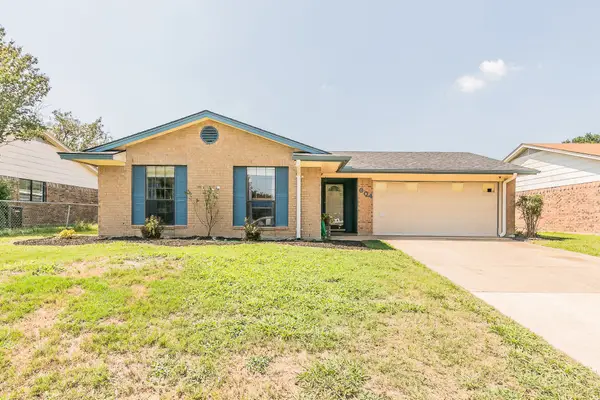 $234,990Active3 beds 2 baths1,314 sq. ft.
$234,990Active3 beds 2 baths1,314 sq. ft.604 Carl C Senter Street, Forney, TX 75126
MLS# 21030536Listed by: RE/MAX DFW ASSOCIATES - New
 $319,990Active3 beds 2 baths1,656 sq. ft.
$319,990Active3 beds 2 baths1,656 sq. ft.1642 Gracehill Way, Forney, TX 75126
MLS# 21030817Listed by: HISTORYMAKER HOMES - New
 $399,000Active4 beds 3 baths2,828 sq. ft.
$399,000Active4 beds 3 baths2,828 sq. ft.1664 Sheldon Drive, Forney, TX 75126
MLS# 21030558Listed by: GINA SWANSON - New
 $529,000Active4 beds 3 baths3,381 sq. ft.
$529,000Active4 beds 3 baths3,381 sq. ft.1516 Fairweather Way, Forney, TX 75126
MLS# 21022410Listed by: LONE STAR REALTY

