1213 Altuda Drive, Forney, TX 75126
Local realty services provided by:Better Homes and Gardens Real Estate Rhodes Realty
1213 Altuda Drive,Forney, TX 75126
$589,990
- 5 Beds
- 4 Baths
- 3,696 sq. ft.
- Single family
- Pending
Listed by:marsha ashlock817-288-5510
Office:visions realty & investments
MLS#:20850109
Source:GDAR
Price summary
- Price:$589,990
- Price per sq. ft.:$159.63
- Monthly HOA dues:$22.92
About this home
MODEL HOME FOR SALE! Ready to take on its next chapter, Bloomfield’s beloved 'Spring Cress II' model is now available—offering a rare opportunity to own a designer showcase home, filled with stunning upgrades and move-in ready charm. This plan provides 5 large bedrooms, 4 baths, 2 dining spaces, a Game and Media Room combo, and a private Study. 3 of the secondary bedrooms are upstairs while the Primary Suite and another bedroom can be found on the first floor. Step into serenity with light driftwood-look tile floors, dreamy dusty blue accents, and champagne shaker cabinets—perfectly tied together with custom drapes, accent walls, and cozy window seat cushions. From the many large windows throughout the home, you can enjoy the privacy of a large corner lot on what was once 'model row' - likely the most convenient street to get in & out! Especially convenient location for students, with all 3 schools within minutes and the middle school nearly next door! As you explore, delightful details and upgrades are found at every turn like built-in storage, upgraded tile, quartz countertops, contemporary silver fixtures, bench seats, bonus electric work, upgraded doors (study, front, garage), and premium landscaping front & back! Easy commutes, picture-perfect homesite, and professionally designed interior - what more could you ask for? Open daily to tour and staffed to help with questions!
Contact an agent
Home facts
- Year built:2023
- Listing ID #:20850109
- Added:226 day(s) ago
- Updated:October 05, 2025 at 07:20 AM
Rooms and interior
- Bedrooms:5
- Total bathrooms:4
- Full bathrooms:4
- Living area:3,696 sq. ft.
Heating and cooling
- Cooling:Ceiling Fans, Central Air, Electric, Zoned
- Heating:Central, Fireplaces, Natural Gas, Zoned
Structure and exterior
- Roof:Composition
- Year built:2023
- Building area:3,696 sq. ft.
- Lot area:0.24 Acres
Schools
- High school:Forney
- Middle school:Themer
- Elementary school:Henderson
Finances and disclosures
- Price:$589,990
- Price per sq. ft.:$159.63
New listings near 1213 Altuda Drive
- New
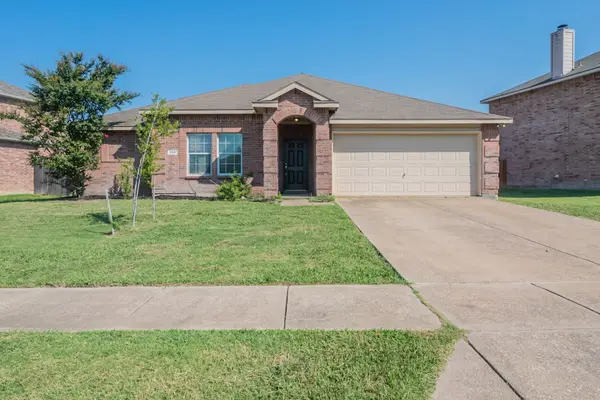 $240,000Active3 beds 2 baths1,546 sq. ft.
$240,000Active3 beds 2 baths1,546 sq. ft.106 Robin Lane, Forney, TX 75126
MLS# 21067499Listed by: MAINSTAY BROKERAGE LLC - New
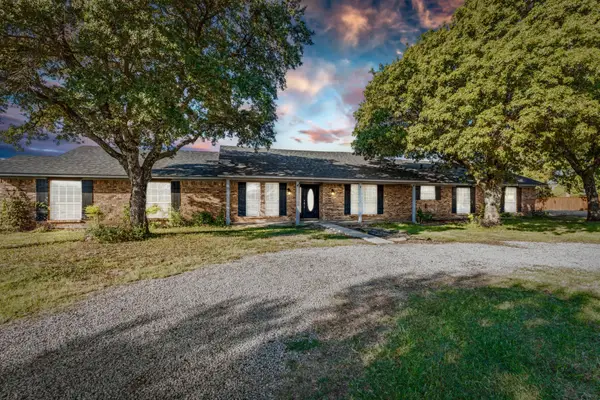 $450,000Active3 beds 3 baths2,175 sq. ft.
$450,000Active3 beds 3 baths2,175 sq. ft.17187 University Drive, Forney, TX 75126
MLS# 21077046Listed by: MCDONALD REALTY TEAM - New
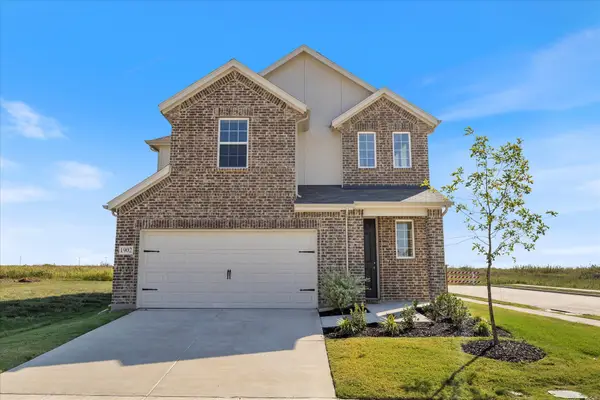 $319,900Active3 beds 3 baths2,093 sq. ft.
$319,900Active3 beds 3 baths2,093 sq. ft.1902 Long Pond Trail, Forney, TX 75126
MLS# 21078412Listed by: KELLER WILLIAMS ROCKWALL - New
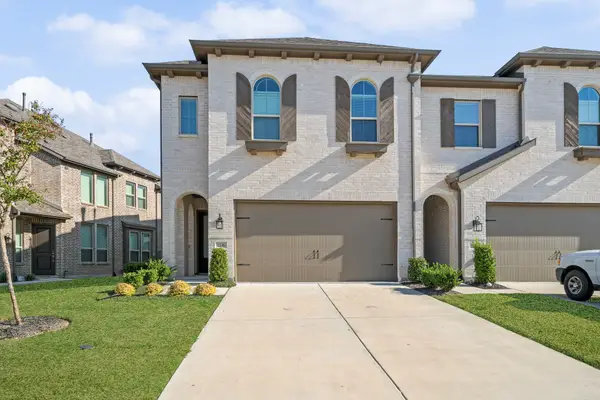 $320,000Active3 beds 3 baths2,078 sq. ft.
$320,000Active3 beds 3 baths2,078 sq. ft.1136 Queensdown Way, Forney, TX 75126
MLS# 21078232Listed by: CENTURY 21 JUDGE FITE CO. - New
 $259,000Active4 beds 2 baths1,938 sq. ft.
$259,000Active4 beds 2 baths1,938 sq. ft.103 Drycreek Drive, Forney, TX 75126
MLS# 21071938Listed by: PALACE, REALTORS - New
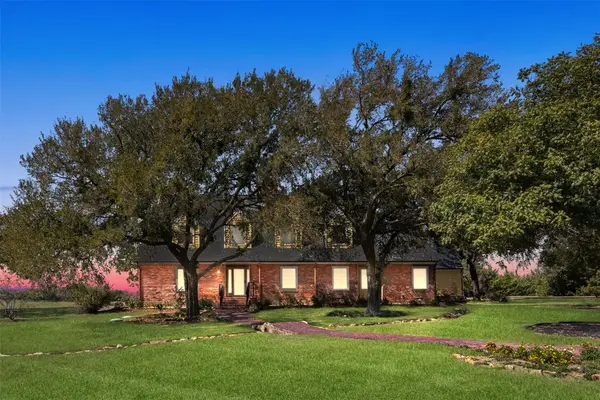 $829,000Active4 beds 3 baths3,937 sq. ft.
$829,000Active4 beds 3 baths3,937 sq. ft.11826 Ridge Road, Forney, TX 75126
MLS# 21078086Listed by: COLDWELL BANKER REALTY - New
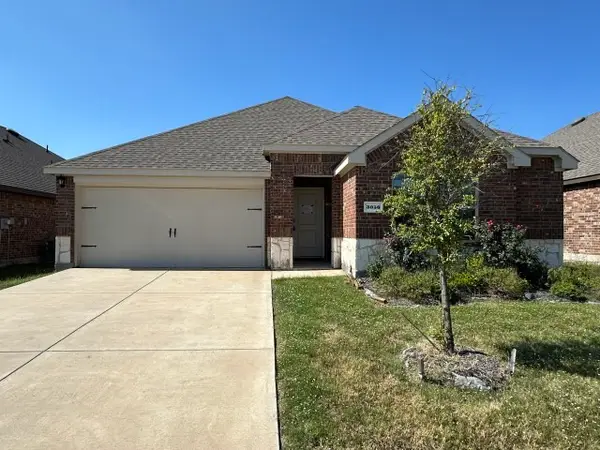 $274,900Active4 beds 2 baths1,707 sq. ft.
$274,900Active4 beds 2 baths1,707 sq. ft.3056 Glazner Drive, Forney, TX 75126
MLS# 21078109Listed by: GRAHAM & CO REALTY GROUP - New
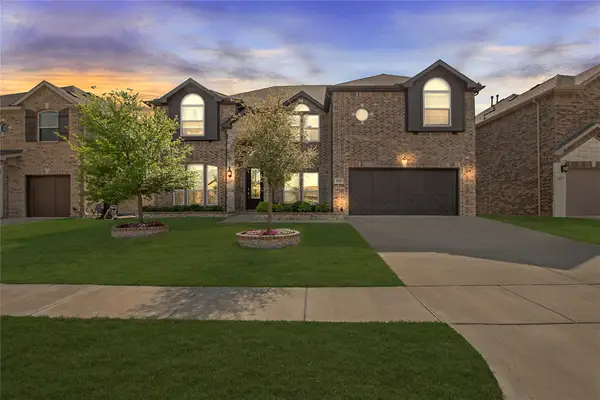 $582,500Active5 beds 4 baths3,916 sq. ft.
$582,500Active5 beds 4 baths3,916 sq. ft.1121 Red Hawk Lane, Forney, TX 75126
MLS# 21077901Listed by: NB ELITE REALTY - New
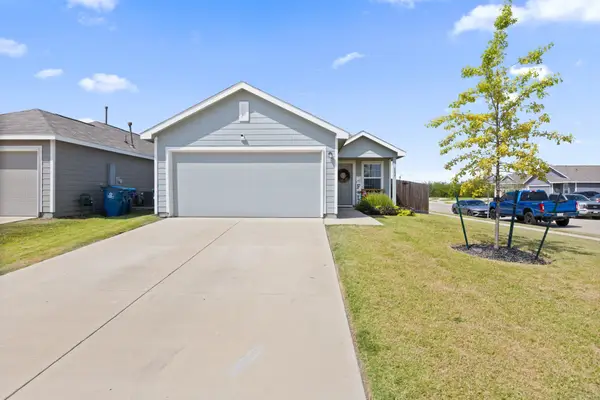 $250,000Active3 beds 2 baths1,248 sq. ft.
$250,000Active3 beds 2 baths1,248 sq. ft.5837 Grindstone Drive, Forney, TX 75126
MLS# 21076428Listed by: COLDWELL BANKER REALTY - New
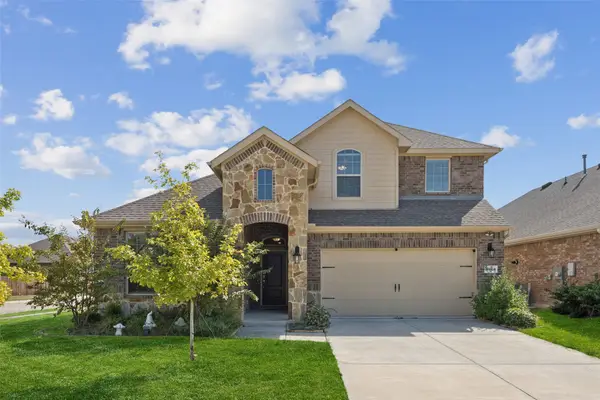 $405,000Active4 beds 3 baths2,539 sq. ft.
$405,000Active4 beds 3 baths2,539 sq. ft.3943 Sidney Lane, Forney, TX 75126
MLS# 21077186Listed by: REDFIN CORPORATION
