1232 Glendon Drive, Forney, TX 75126
Local realty services provided by:Better Homes and Gardens Real Estate Rhodes Realty
1232 Glendon Drive,Forney, TX 75126
$514,900Last list price
- 4 Beds
- 4 Baths
- - sq. ft.
- Single family
- Sold
Listed by: toni gale feyerherm, jeff feyerherm972-772-7000
Office: keller williams rockwall
MLS#:21053257
Source:GDAR
Sorry, we are unable to map this address
Price summary
- Price:$514,900
- Monthly HOA dues:$44.17
About this home
Welcome Home! This exquisite 4 bedroom, 3.5 bath home with one convenient Jack & Jill, offers a unique opportunity to enjoy the benefits of a well established & family focused community without the wait, stress & overwhelming decision making process of new construction. Built in 2019, this meticulously maintained home includes all the upgrades you're looking for! Featuring a gourmet kitchen with pot filler, italian marble countertops, double oven, large island, butler pantry, under cabinet lighting and soft close cabinets & drawers. The deisngated study features a tray ceiling & built in cabients & desk. Upstairs a bonus room & media room make the perfect space for relaxing or family movie nights. The 3 car garage has a wall of built in shelving for all your storage needs. Modern amenities include a tankless gas water heater, radiant barrier for energy efficiency and the HVAC has an upgraded filter system. Tall ceilings & baseboards & arched doorways adorn this home. There are remote controlled, motorized window shades in the dining area & over the stairs, new carpeting on the stairs and engineered hardwood throughout the rest of the home. An extended, covered patio complete with ceiling fan & light, electrical & cedar beams make the perfect outdoor entertainment space. Located in the desirable Grayhawk neighborhood, you will have access to the community pool & playground. This move in ready property is also close to schools, parks and shopping with easy access to Highway 20. Schedule a viewing today to experience luxury living at its finest.
Contact an agent
Home facts
- Year built:2019
- Listing ID #:21053257
- Added:267 day(s) ago
- Updated:December 18, 2025 at 09:48 PM
Rooms and interior
- Bedrooms:4
- Total bathrooms:4
- Full bathrooms:3
- Half bathrooms:1
Heating and cooling
- Cooling:Electric
- Heating:Central, Fireplaces, Natural Gas
Structure and exterior
- Year built:2019
Schools
- High school:Forney
- Middle school:Warren
- Elementary school:Johnson
Finances and disclosures
- Price:$514,900
- Tax amount:$10,875
New listings near 1232 Glendon Drive
- New
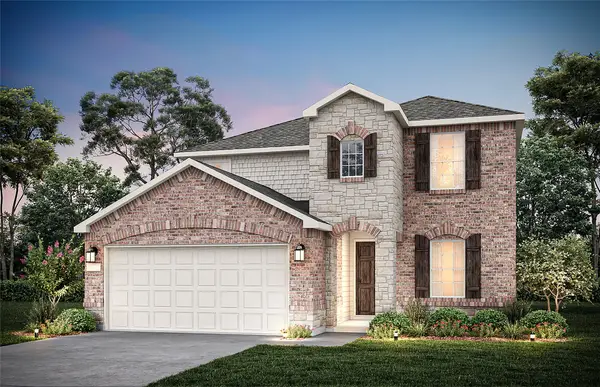 $393,020Active4 beds 3 baths2,611 sq. ft.
$393,020Active4 beds 3 baths2,611 sq. ft.1089 Clear Dusk Lane, Forney, TX 75126
MLS# 21135275Listed by: WILLIAM ROBERDS - New
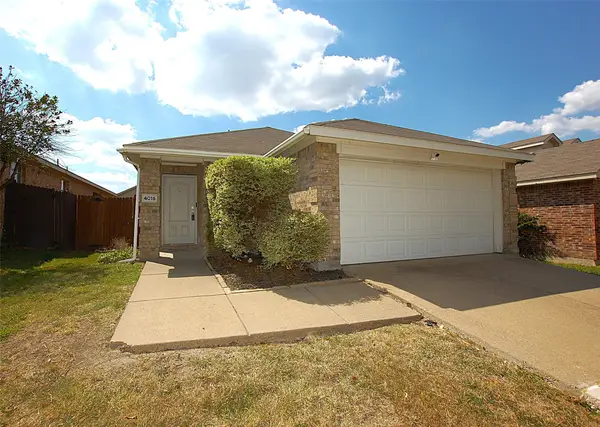 $249,900Active3 beds 2 baths1,329 sq. ft.
$249,900Active3 beds 2 baths1,329 sq. ft.4015 Freedom Street, Forney, TX 75126
MLS# 21135317Listed by: MCDONALD REALTY TEAM - New
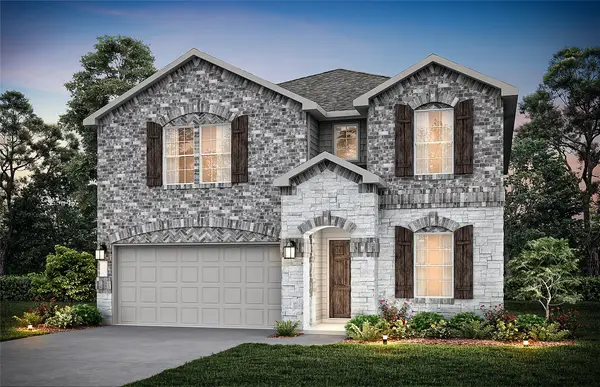 $379,500Active4 beds 3 baths2,346 sq. ft.
$379,500Active4 beds 3 baths2,346 sq. ft.1087 Clear Dusk Lane, Forney, TX 75126
MLS# 21135360Listed by: WILLIAM ROBERDS - Open Sat, 1 to 3pmNew
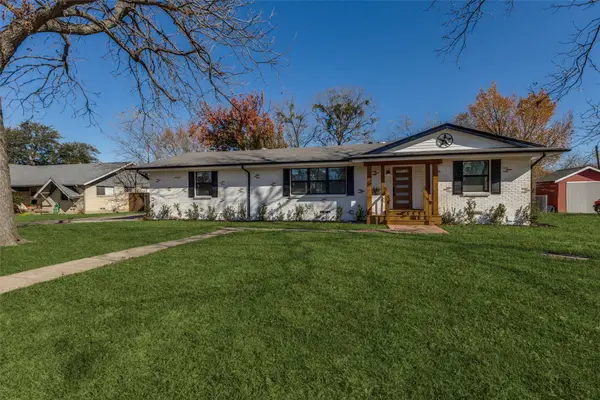 $275,000Active3 beds 2 baths1,509 sq. ft.
$275,000Active3 beds 2 baths1,509 sq. ft.418 Bowie Street, Forney, TX 75126
MLS# 21134731Listed by: MCDONALD REALTY TEAM - New
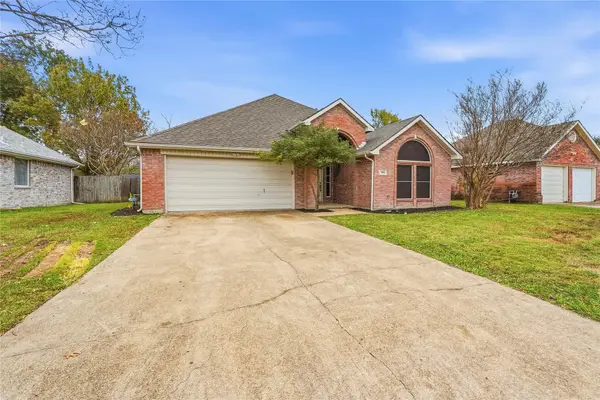 $230,000Active3 beds 2 baths1,568 sq. ft.
$230,000Active3 beds 2 baths1,568 sq. ft.908 York Street, Forney, TX 75126
MLS# 21134733Listed by: SOUTHERN HILLS REALTY - New
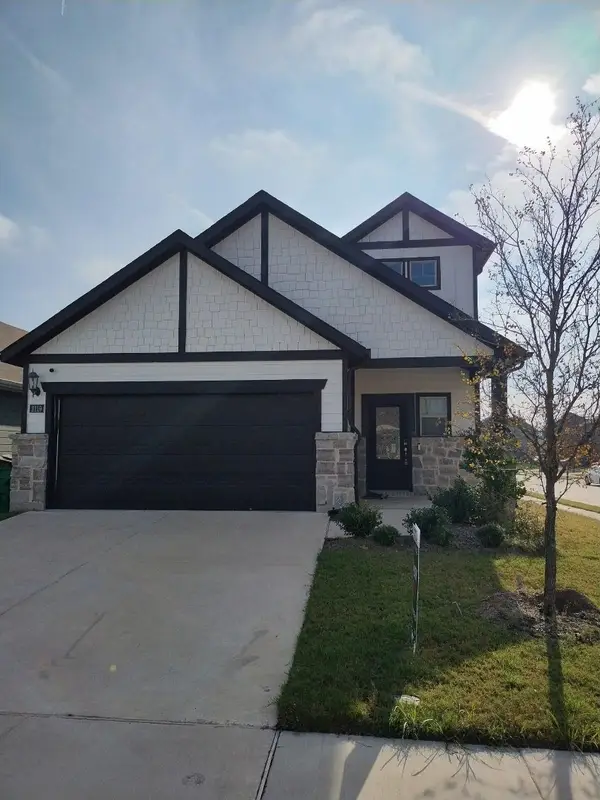 $299,900Active4 beds 2 baths1,985 sq. ft.
$299,900Active4 beds 2 baths1,985 sq. ft.2119 River Pine Road, Forney, TX 75126
MLS# 21134664Listed by: JOSEPH WALTER REALTY, LLC - New
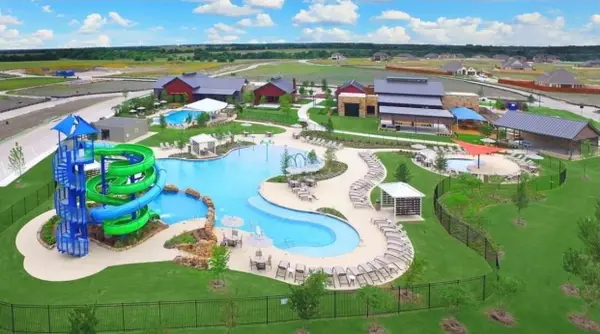 $324,799Active3 beds 2 baths1,600 sq. ft.
$324,799Active3 beds 2 baths1,600 sq. ft.3467 Gypsum Court, Forney, TX 75126
MLS# 21134601Listed by: RE/MAX FOUR CORNERS - New
 $319,990Active4 beds 2 baths1,710 sq. ft.
$319,990Active4 beds 2 baths1,710 sq. ft.530 Elm Street, Forney, TX 75126
MLS# 21133274Listed by: M&D REAL ESTATE - New
 $319,990Active4 beds 2 baths1,710 sq. ft.
$319,990Active4 beds 2 baths1,710 sq. ft.534 Elm Street, Forney, TX 75126
MLS# 21133302Listed by: M&D REAL ESTATE - New
 $325,000Active5 beds 2 baths2,046 sq. ft.
$325,000Active5 beds 2 baths2,046 sq. ft.2307 Pontotoc Drive, Forney, TX 75126
MLS# 21133623Listed by: COVENANT REALTY SERVICES
