1240 Wedgewood Drive, Forney, TX 75126
Local realty services provided by:Better Homes and Gardens Real Estate The Bell Group
Listed by: gina talkington877-366-2213
Office: lpt realty, llc.
MLS#:21063265
Source:GDAR
Price summary
- Price:$529,000
- Price per sq. ft.:$136.66
- Monthly HOA dues:$41.67
About this home
LENDER INCENTIVE AND GREAT RATES! Ask Listing Agent for details! Brand new roof just installed! Saltwater Pool, formal dining, office with built-in floor to ceiling bookcase, butlers pantry, vaulted ceilings, exposed beams, wine room, media room, game room, and more with this stunning rock-brick home, that’s even more inviting than that first cup of coffee in the morning! Enjoy your very own oasis with a gorgeous pool that backs up to a greenbelt. Step inside and let the open floor plan sweep you off your feet. Vaulted ceilings adorned with charming beams and a fireplace big enough to roast marshmallows on, you’ll feel right at home. The oversized island is the perfect spot for quick lunches, midnight snacks, or planning your next 'home chef' competition. Got a passion for wine? Then you'll appreciate the separate wine room—because we all know that wine is important! Retreat to the oversized master bedroom with a large closet that can fit all your, I'll wear this someday, outfits. With two additional bedrooms on the main level, everyone's got their cozy space! The fifth bedroom could also serve as a second office. But wait, there’s more! Upstairs, you’ll find a massive game room and media room, complete with a wet bar. That’s right, movie nights just hit a new level of fabulous! PLUS, an extra room that would be great for storing all your holiday decorations and luggage. This phenomenal home is in the sought-after Devonshire subdivision, where you will find clubhouses, pools, sand volleyball courts, a basketball court, a splash pad, and multiple parks. Let's not forget about the lifestyle director that focuses on planning activities just for you and your neighbors. Devonshire residents attend the award-winning FISD, where your child can graduate with a FREE associate's degree or over 30 different technical endorsements. So do yourself a favor—stop browsing and start packing! Your dream home awaits, and it’s even ready for your favorite pool float.
Contact an agent
Home facts
- Year built:2010
- Listing ID #:21063265
- Added:520 day(s) ago
- Updated:December 14, 2025 at 12:43 PM
Rooms and interior
- Bedrooms:5
- Total bathrooms:3
- Full bathrooms:3
- Living area:3,871 sq. ft.
Heating and cooling
- Cooling:Central Air, Electric
- Heating:Electric, Natural Gas
Structure and exterior
- Roof:Composition
- Year built:2010
- Building area:3,871 sq. ft.
- Lot area:0.18 Acres
Schools
- High school:North Forney
- Middle school:Jackson
- Elementary school:Griffin
Finances and disclosures
- Price:$529,000
- Price per sq. ft.:$136.66
- Tax amount:$12,973
New listings near 1240 Wedgewood Drive
- New
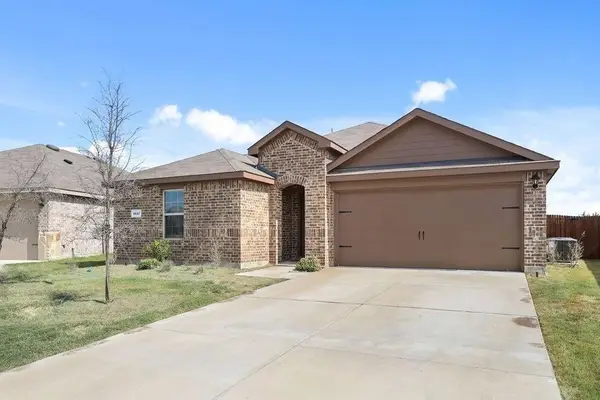 $269,900Active4 beds 2 baths1,715 sq. ft.
$269,900Active4 beds 2 baths1,715 sq. ft.1627 Croghan Road, Forney, TX 75126
MLS# 21132474Listed by: COVENANT REALTY SERVICES - New
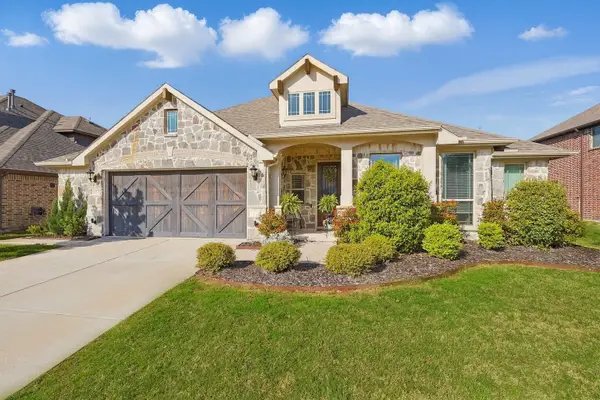 $380,000Active4 beds 2 baths2,314 sq. ft.
$380,000Active4 beds 2 baths2,314 sq. ft.1057 Canterbury Lane, Forney, TX 75126
MLS# 21129427Listed by: CENTURY 21 JUDGE FITE CO. - New
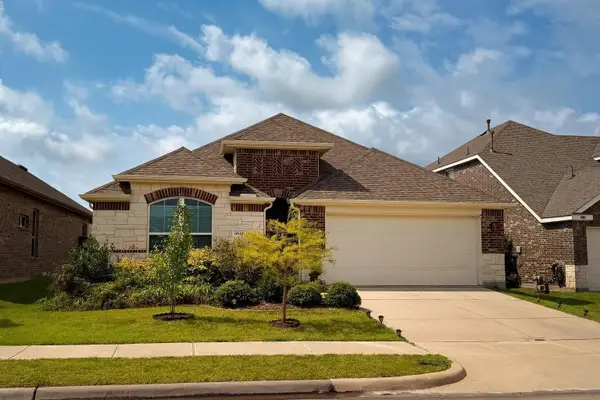 $195,000Active3 beds 2 baths1,830 sq. ft.
$195,000Active3 beds 2 baths1,830 sq. ft.5641 Durst Lane, Forney, TX 75126
MLS# 21132150Listed by: YOUR HOME SOLD GUARANTEED REAL - New
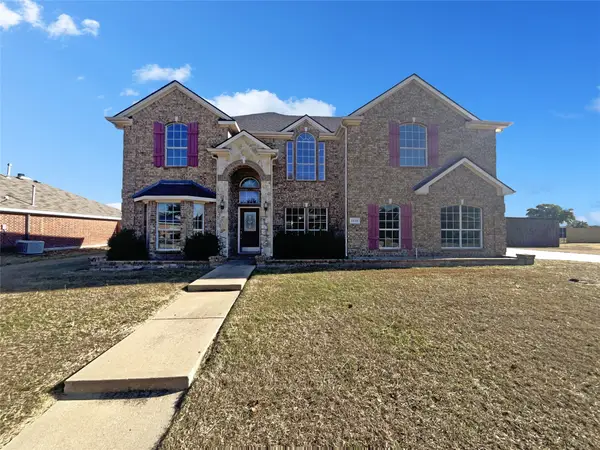 $412,000Active5 beds 4 baths3,512 sq. ft.
$412,000Active5 beds 4 baths3,512 sq. ft.1418 Havenrock Drive, Forney, TX 75126
MLS# 21130737Listed by: KELLER WILLIAMS FRISCO STARS - New
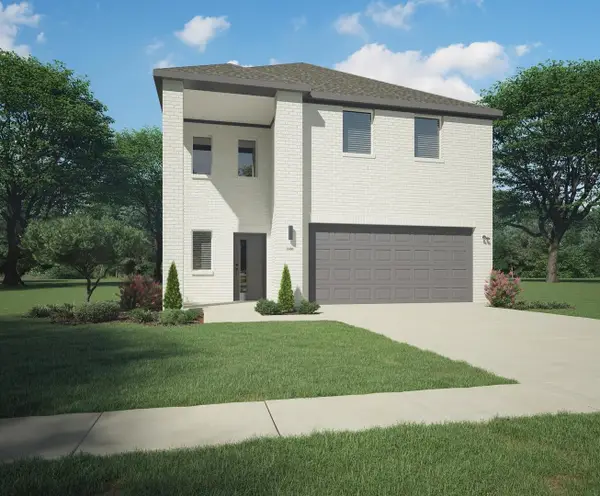 $349,990Active4 beds 3 baths2,308 sq. ft.
$349,990Active4 beds 3 baths2,308 sq. ft.1893 Balfour Bend, Forney, TX 75126
MLS# 21131893Listed by: HOMESUSA.COM - New
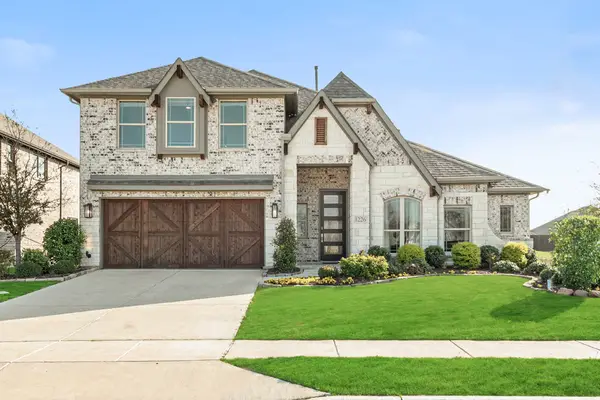 $525,000Active4 beds 3 baths3,291 sq. ft.
$525,000Active4 beds 3 baths3,291 sq. ft.1226 Abbeygreen Road, Forney, TX 75126
MLS# 21130339Listed by: VISIONS REALTY & INVESTMENTS - New
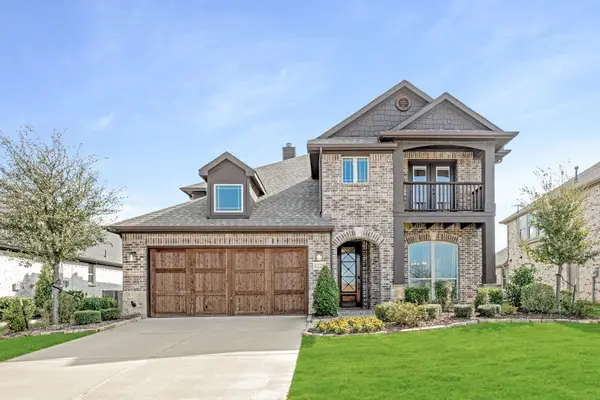 $520,000Active5 beds 4 baths3,268 sq. ft.
$520,000Active5 beds 4 baths3,268 sq. ft.1228 Abbeygreen Road, Forney, TX 75126
MLS# 21131074Listed by: VISIONS REALTY & INVESTMENTS - New
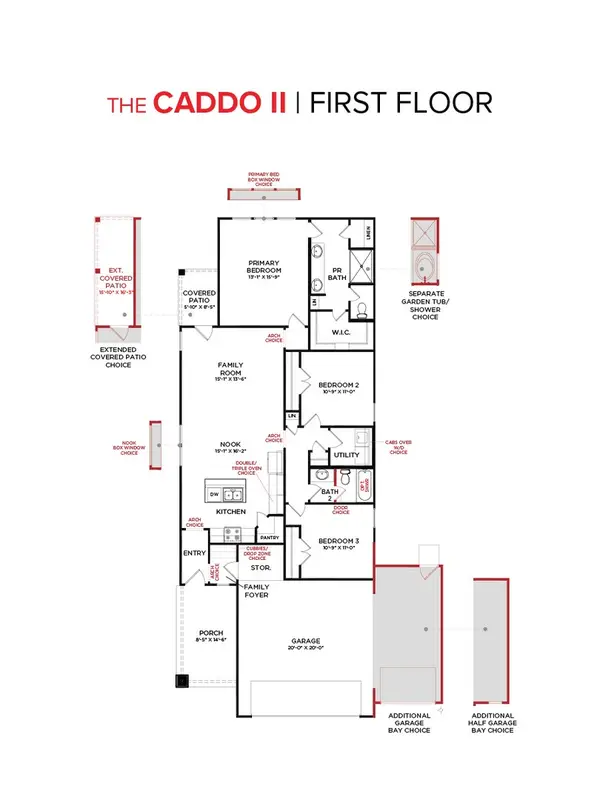 $299,990Active3 beds 2 baths1,440 sq. ft.
$299,990Active3 beds 2 baths1,440 sq. ft.1662 Gracehill Way, Forney, TX 75126
MLS# 21131734Listed by: HISTORYMAKER HOMES - New
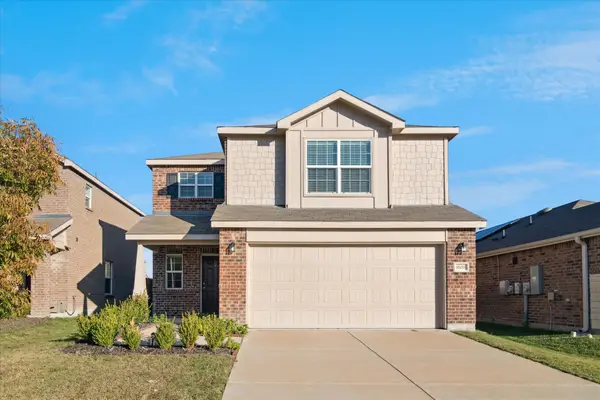 $294,900Active4 beds 2 baths2,032 sq. ft.
$294,900Active4 beds 2 baths2,032 sq. ft.1605 Petrolia Drive, Forney, TX 75126
MLS# 21130566Listed by: REALTY OF AMERICA, LLC - New
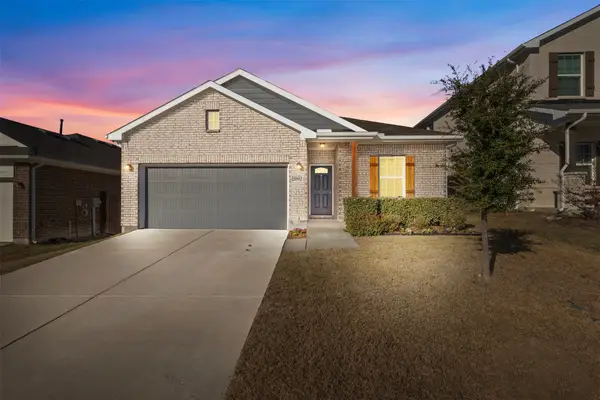 $318,000Active3 beds 2 baths1,916 sq. ft.
$318,000Active3 beds 2 baths1,916 sq. ft.2092 Hartley Drive, Forney, TX 75126
MLS# 21129951Listed by: AGENCY DALLAS PARK CITIES, LLC
