1316 Torrington Lane, Forney, TX 75126
Local realty services provided by:Better Homes and Gardens Real Estate Rhodes Realty
Listed by: naphtalie ukiri786-623-7064
Office: jpar - rockwall
MLS#:21094803
Source:GDAR
Price summary
- Price:$359,999
- Price per sq. ft.:$118.03
- Monthly HOA dues:$61.67
About this home
Welcome to 1316 Torrington Lane, a beautifully maintained Highland Homes Classic in the highly sought-after Devonshire community of Forney! This stunning 4-bedroom, 3-bath residence sits on a premium corner lot and showcases timeless curb appeal with its elegant brick-and-stone elevation and meticulously landscaped front yard.
Step inside to an open-concept layout designed for modern living. The inviting living area features a cozy fireplace positioned perfectly to complement the space. The chef’s kitchen boasts a large island with bar seating, granite countertops, stainless steel appliances—including a 5-burner gas cooktop—and a walk-in pantry, making it ideal for both everyday meals and entertaining.
The spacious primary suite on the main level offers a private retreat complete with a garden tub, dual vanities, separate shower, and generous walk-in closet. Also downstairs, you’ll find a dedicated office and a convenient laundry room.
Upstairs, a large game room overlooks the entryway and connects to three additional bedrooms and two full bathrooms, including one en-suite—perfect for guests or family members seeking extra privacy.
Enjoy outdoor living in the expansive corner backyard, complete with a covered patio and wood fencing. Additional highlights include a two-car garage and energy-efficient construction.
Residents of Devonshire enjoy resort-style amenities including a clubhouse, community pool, parks, trails, playgrounds, greenbelts, and a scenic lake—all within the top-rated Forney ISD.
?? Schedule your showing today—this one won’t last!
Contact an agent
Home facts
- Year built:2018
- Listing ID #:21094803
- Added:51 day(s) ago
- Updated:December 14, 2025 at 12:44 PM
Rooms and interior
- Bedrooms:4
- Total bathrooms:4
- Full bathrooms:3
- Half bathrooms:1
- Living area:3,050 sq. ft.
Heating and cooling
- Cooling:Central Air
Structure and exterior
- Roof:Composition
- Year built:2018
- Building area:3,050 sq. ft.
- Lot area:0.16 Acres
Schools
- High school:North Forney
- Middle school:Brown
- Elementary school:Crosby
Finances and disclosures
- Price:$359,999
- Price per sq. ft.:$118.03
- Tax amount:$10,511
New listings near 1316 Torrington Lane
- New
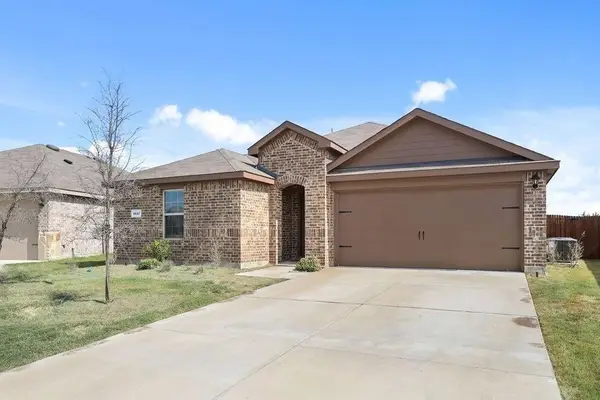 $269,900Active4 beds 2 baths1,715 sq. ft.
$269,900Active4 beds 2 baths1,715 sq. ft.1627 Croghan Road, Forney, TX 75126
MLS# 21132474Listed by: COVENANT REALTY SERVICES - New
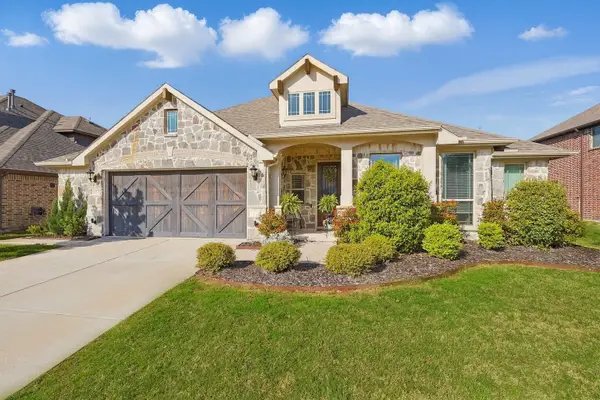 $380,000Active4 beds 2 baths2,314 sq. ft.
$380,000Active4 beds 2 baths2,314 sq. ft.1057 Canterbury Lane, Forney, TX 75126
MLS# 21129427Listed by: CENTURY 21 JUDGE FITE CO. - New
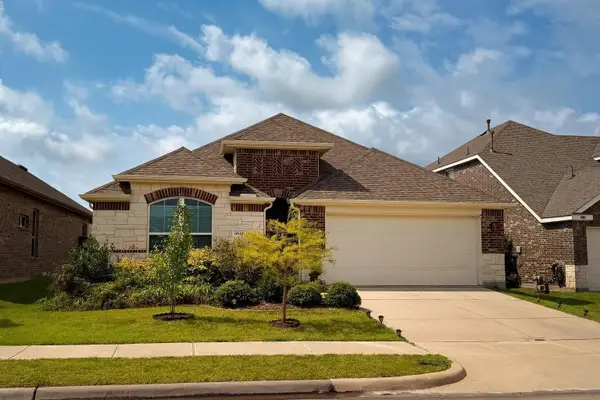 $195,000Active3 beds 2 baths1,830 sq. ft.
$195,000Active3 beds 2 baths1,830 sq. ft.5641 Durst Lane, Forney, TX 75126
MLS# 21132150Listed by: YOUR HOME SOLD GUARANTEED REAL - New
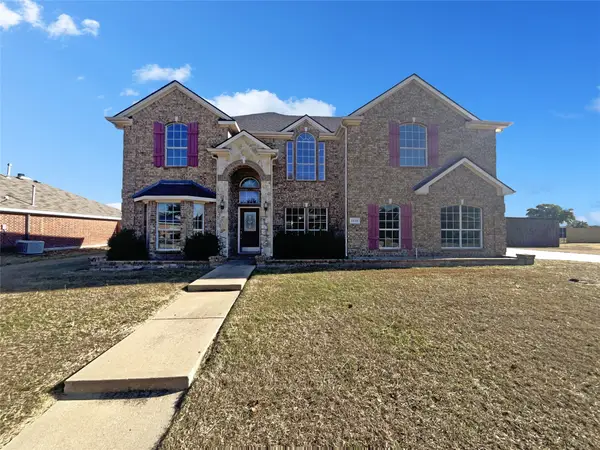 $412,000Active5 beds 4 baths3,512 sq. ft.
$412,000Active5 beds 4 baths3,512 sq. ft.1418 Havenrock Drive, Forney, TX 75126
MLS# 21130737Listed by: KELLER WILLIAMS FRISCO STARS - New
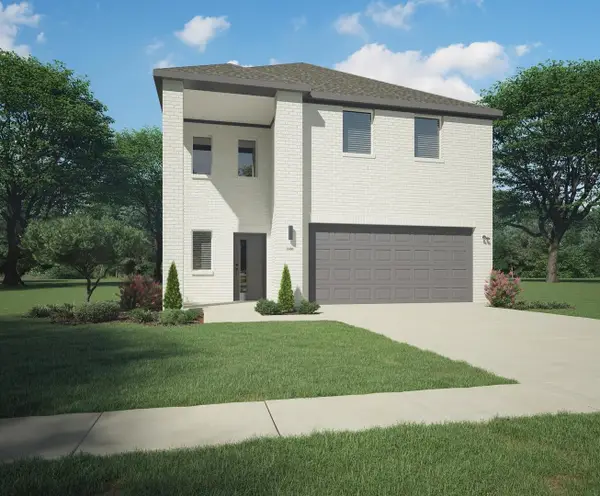 $349,990Active4 beds 3 baths2,308 sq. ft.
$349,990Active4 beds 3 baths2,308 sq. ft.1893 Balfour Bend, Forney, TX 75126
MLS# 21131893Listed by: HOMESUSA.COM - New
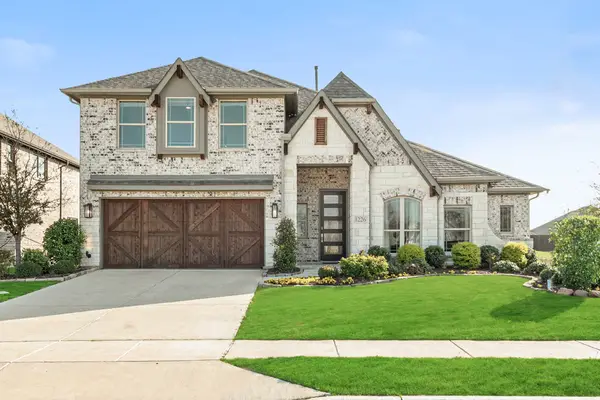 $525,000Active4 beds 3 baths3,291 sq. ft.
$525,000Active4 beds 3 baths3,291 sq. ft.1226 Abbeygreen Road, Forney, TX 75126
MLS# 21130339Listed by: VISIONS REALTY & INVESTMENTS - New
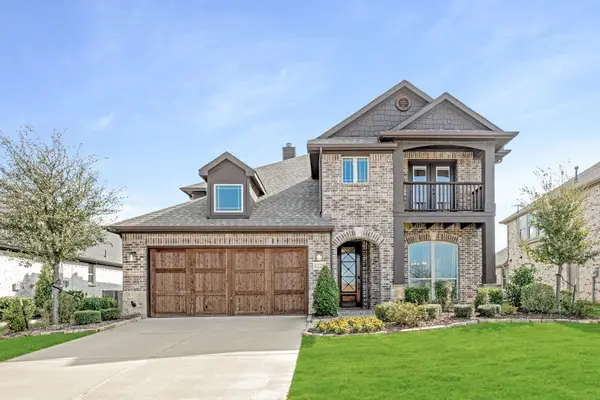 $520,000Active5 beds 4 baths3,268 sq. ft.
$520,000Active5 beds 4 baths3,268 sq. ft.1228 Abbeygreen Road, Forney, TX 75126
MLS# 21131074Listed by: VISIONS REALTY & INVESTMENTS - New
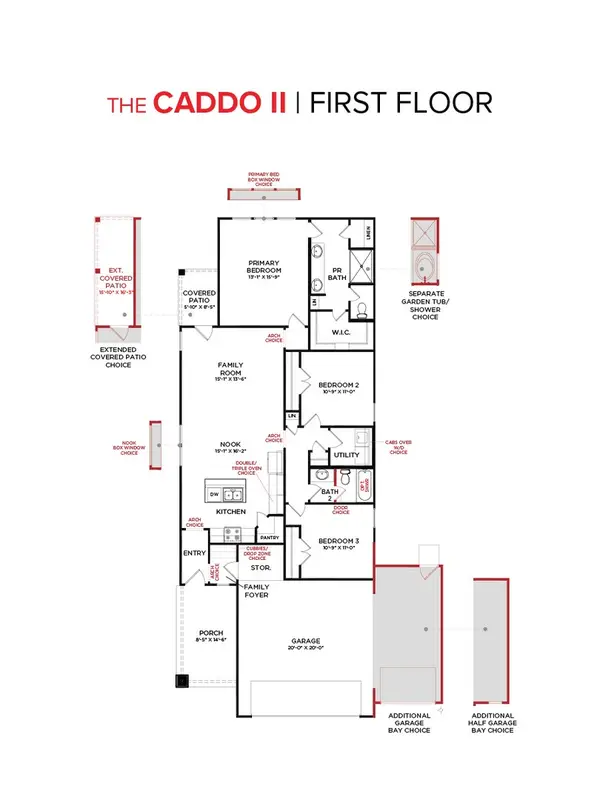 $299,990Active3 beds 2 baths1,440 sq. ft.
$299,990Active3 beds 2 baths1,440 sq. ft.1662 Gracehill Way, Forney, TX 75126
MLS# 21131734Listed by: HISTORYMAKER HOMES - New
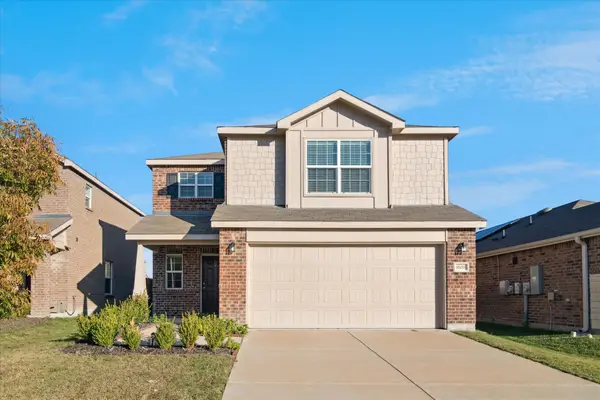 $294,900Active4 beds 2 baths2,032 sq. ft.
$294,900Active4 beds 2 baths2,032 sq. ft.1605 Petrolia Drive, Forney, TX 75126
MLS# 21130566Listed by: REALTY OF AMERICA, LLC - New
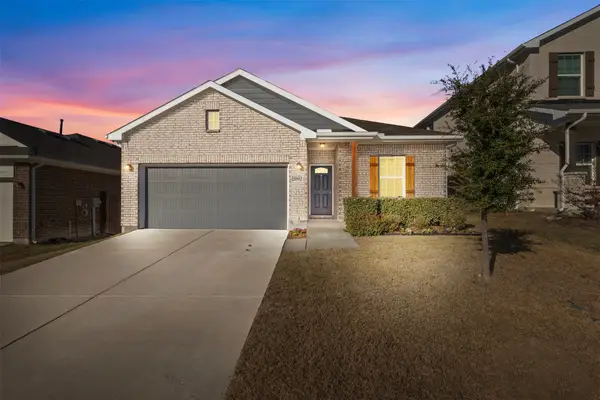 $318,000Active3 beds 2 baths1,916 sq. ft.
$318,000Active3 beds 2 baths1,916 sq. ft.2092 Hartley Drive, Forney, TX 75126
MLS# 21129951Listed by: AGENCY DALLAS PARK CITIES, LLC
