1358 Panorama Drive, Forney, TX 75126
Local realty services provided by:Better Homes and Gardens Real Estate Rhodes Realty
Listed by: rafael chavez
Office: solto realty
MLS#:21097725
Source:GDAR
Price summary
- Price:$299,000
- Price per sq. ft.:$151.01
- Monthly HOA dues:$33
About this home
Discover this stunning new-construction home in the highly sought-after Travis Ranch community, where modern design, comfort, and convenience come together seamlessly. Nestled in the friendly, small-town atmosphere of Forney - just minutes from Downtown Dallas, this beautiful residence offers the best of suburban tranquility and urban accessibility.
Step inside and be greeted by bright, open-concept living spaces enhanced by the White Linen Designer Package, featuring Chatham White cabinetry, sleek Silestone® quartz countertops, a stylish subway tile backsplash, and luxury vinyl plank flooring throughout the main living areas. The chef-inspired kitchen also boasts a large island, stainless steel Whirlpool® appliances, and upgraded hardware for a clean, contemporary feel.
The spacious owner’s suite includes a tray ceiling with crown molding, dual vanities, and a beautifully tiled shower surround—your own private retreat after a long day. Additional highlights include 2” faux wood blinds throughout, LED lighting, energy-efficient windows, and smart home wiring (CAT6 infrastructure) to keep you connected and comfortable.
Outside, enjoy a fully sodded and landscaped yard, privacy fencing, and a covered front entry - perfect for relaxing evenings or weekend gatherings.
Residents of Travis Ranch enjoy resort-style amenities, including a community pool, playgrounds, walking trails, and an onsite elementary school—all within minutes of major highways, shopping, and dining.
Contact an agent
Home facts
- Year built:2022
- Listing ID #:21097725
- Added:49 day(s) ago
- Updated:December 18, 2025 at 12:42 PM
Rooms and interior
- Bedrooms:4
- Total bathrooms:3
- Full bathrooms:2
- Half bathrooms:1
- Living area:1,980 sq. ft.
Structure and exterior
- Year built:2022
- Building area:1,980 sq. ft.
- Lot area:0.11 Acres
Schools
- High school:North Forney
- Middle school:Jackson
- Elementary school:Lewis
Finances and disclosures
- Price:$299,000
- Price per sq. ft.:$151.01
- Tax amount:$7,297
New listings near 1358 Panorama Drive
- New
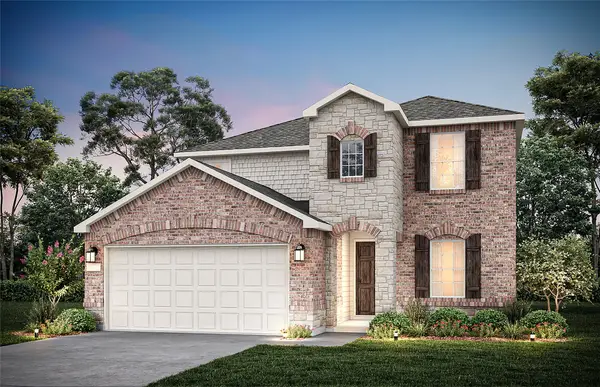 $393,020Active4 beds 3 baths2,611 sq. ft.
$393,020Active4 beds 3 baths2,611 sq. ft.1089 Clear Dusk Lane, Forney, TX 75126
MLS# 21135275Listed by: WILLIAM ROBERDS - New
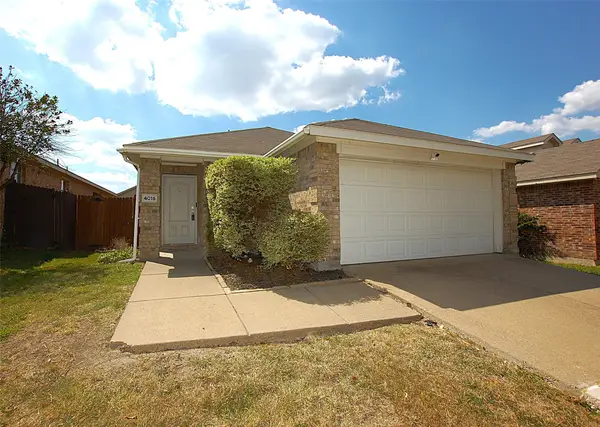 $249,900Active3 beds 2 baths1,329 sq. ft.
$249,900Active3 beds 2 baths1,329 sq. ft.4015 Freedom Street, Forney, TX 75126
MLS# 21135317Listed by: MCDONALD REALTY TEAM - New
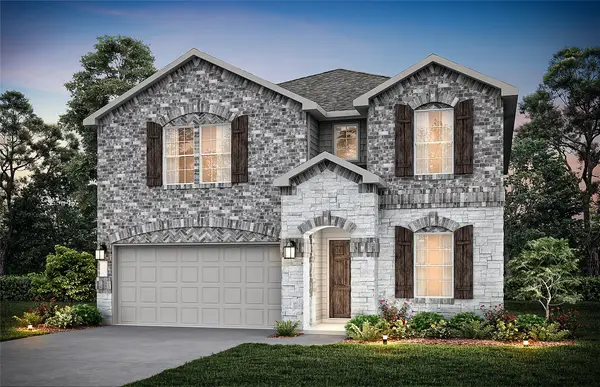 $379,500Active4 beds 3 baths2,346 sq. ft.
$379,500Active4 beds 3 baths2,346 sq. ft.1087 Clear Dusk Lane, Forney, TX 75126
MLS# 21135360Listed by: WILLIAM ROBERDS - Open Sat, 1 to 3pmNew
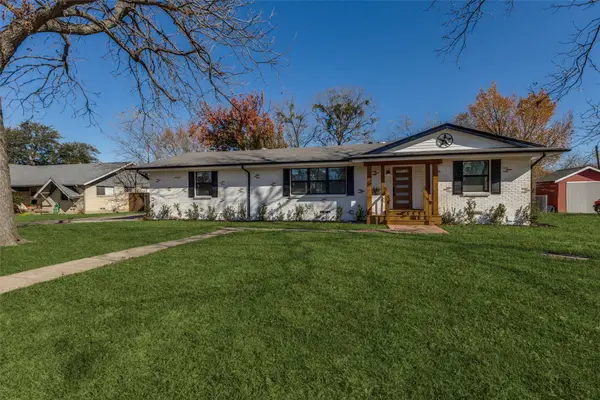 $275,000Active3 beds 2 baths1,509 sq. ft.
$275,000Active3 beds 2 baths1,509 sq. ft.418 Bowie Street, Forney, TX 75126
MLS# 21134731Listed by: MCDONALD REALTY TEAM - New
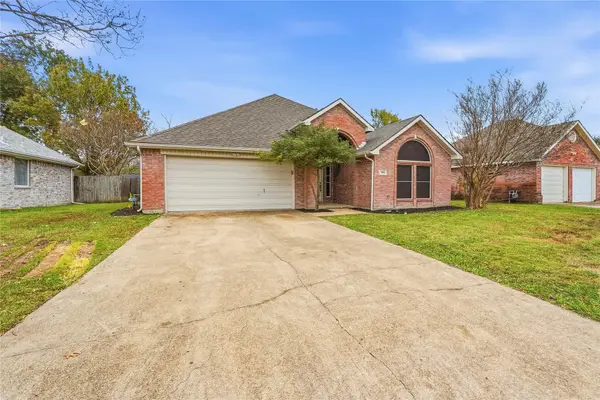 $230,000Active3 beds 2 baths1,568 sq. ft.
$230,000Active3 beds 2 baths1,568 sq. ft.908 York Street, Forney, TX 75126
MLS# 21134733Listed by: SOUTHERN HILLS REALTY - New
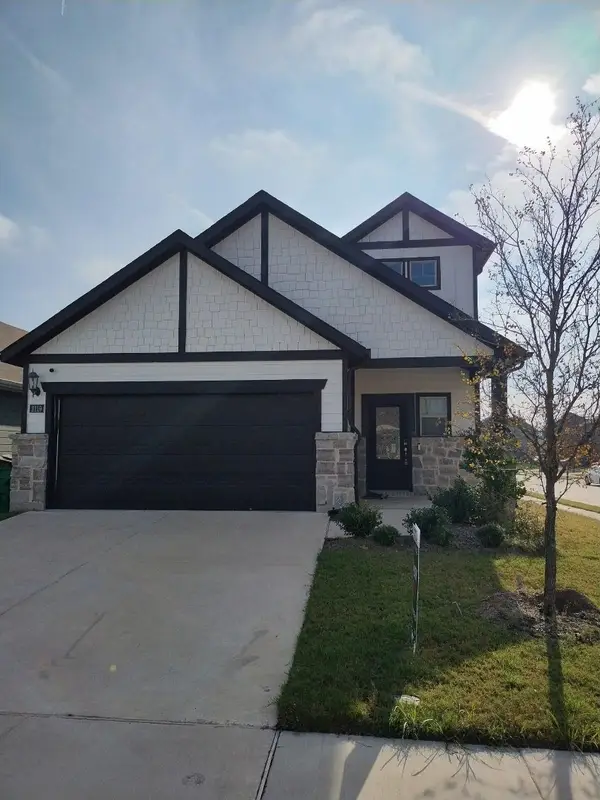 $299,900Active4 beds 2 baths1,985 sq. ft.
$299,900Active4 beds 2 baths1,985 sq. ft.2119 River Pine Road, Forney, TX 75126
MLS# 21134664Listed by: JOSEPH WALTER REALTY, LLC - New
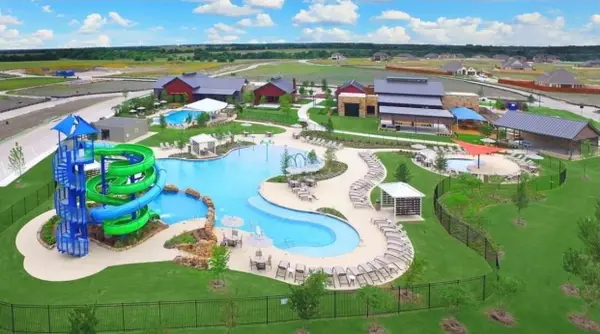 $324,799Active3 beds 2 baths1,600 sq. ft.
$324,799Active3 beds 2 baths1,600 sq. ft.3467 Gypsum Court, Forney, TX 75126
MLS# 21134601Listed by: RE/MAX FOUR CORNERS - New
 $319,990Active4 beds 2 baths1,710 sq. ft.
$319,990Active4 beds 2 baths1,710 sq. ft.530 Elm Street, Forney, TX 75126
MLS# 21133274Listed by: M&D REAL ESTATE - New
 $319,990Active4 beds 2 baths1,710 sq. ft.
$319,990Active4 beds 2 baths1,710 sq. ft.534 Elm Street, Forney, TX 75126
MLS# 21133302Listed by: M&D REAL ESTATE - New
 $325,000Active5 beds 2 baths2,046 sq. ft.
$325,000Active5 beds 2 baths2,046 sq. ft.2307 Pontotoc Drive, Forney, TX 75126
MLS# 21133623Listed by: COVENANT REALTY SERVICES
