14240 Stanley Lane, Forney, TX 75126
Local realty services provided by:Better Homes and Gardens Real Estate The Bell Group
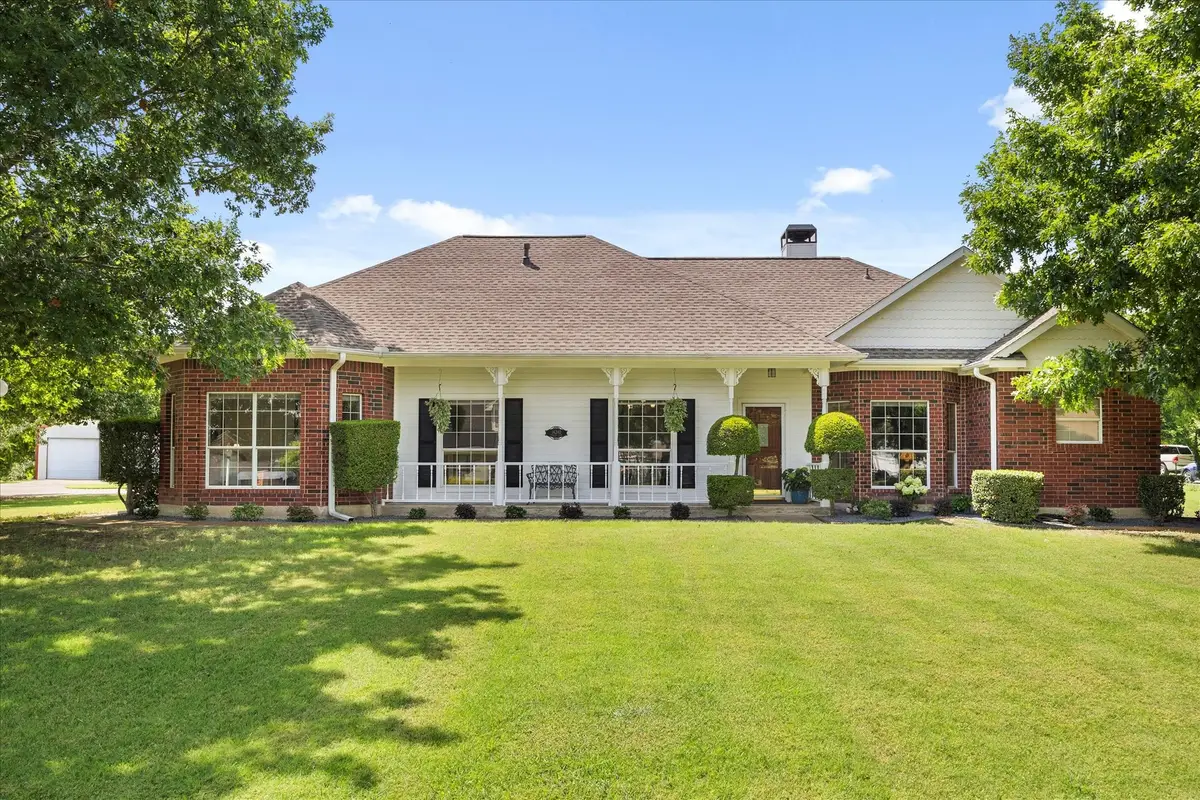
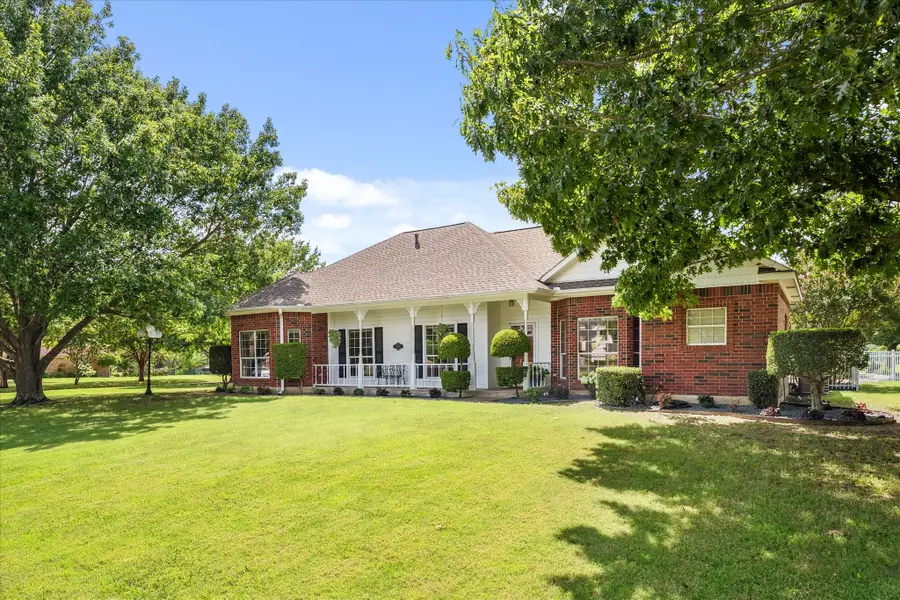
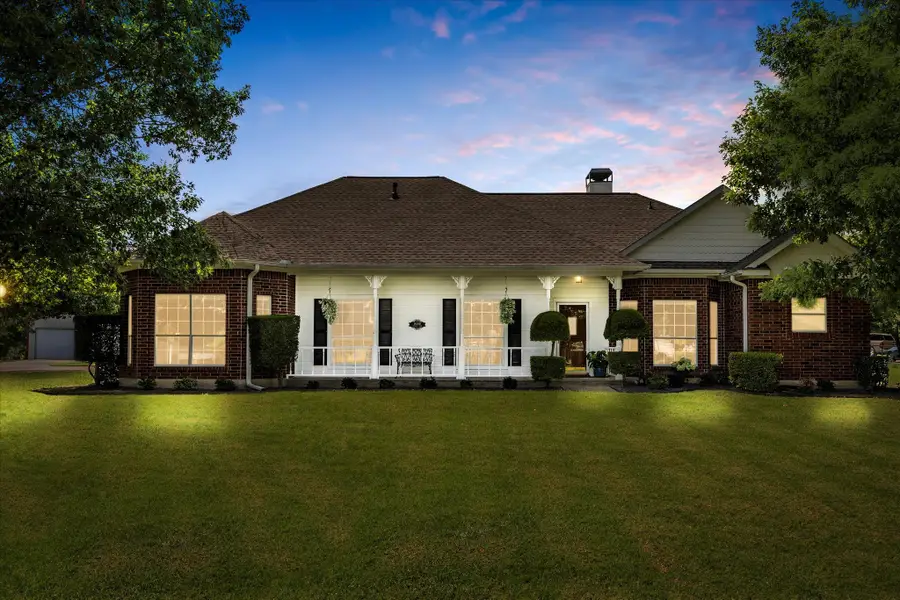
Listed by:amy britt214-729-6151
Office:coldwell banker apex, realtors
MLS#:21001826
Source:GDAR
Price summary
- Price:$540,000
- Price per sq. ft.:$239.47
About this home
PRICED 10K BELOW RECENTLY APPRAISED VALUE!!!! Beautiful one-owner home sitting on just under an acre with no HOA and mature shade trees. This property has great curb appeal with a covered front porch and beautiful landscaping all the way around. Inside, you'll find a bright, open floor plan with 4 bedrooms, 2.5 bathrooms, and lots of natural light throughout. The kitchen offers plenty of cabinet space, updated appliances, quartz countertops, and a cheerful breakfast nook that overlooks the backyard. Theres also a formal dining room and a dedicated office, along with spacious guest bedrooms. The primary suite is split for privacy and features a vintage cast iron clawfoot tub and a separate shower. A 3-car attached garage provides plenty of storage, plus there's a 26x34 workshop that includes an office and bathroom, perfect for hobbies, a home business, or extra space. There is ample space to park your RV or boat. Out back, enjoy a sparkling pool with a hot tub and a covered patio thats perfect for relaxing or entertaining. This home truly has space, comfort, and charm inside and out.
Contact an agent
Home facts
- Year built:1995
- Listing Id #:21001826
- Added:36 day(s) ago
- Updated:August 21, 2025 at 11:39 AM
Rooms and interior
- Bedrooms:4
- Total bathrooms:3
- Full bathrooms:2
- Half bathrooms:1
- Living area:2,255 sq. ft.
Heating and cooling
- Cooling:Ceiling Fans, Central Air, Electric
- Heating:Central, Electric
Structure and exterior
- Roof:Composition
- Year built:1995
- Building area:2,255 sq. ft.
- Lot area:0.92 Acres
Schools
- High school:North Forney
- Middle school:Jackson
- Elementary school:Crosby
Finances and disclosures
- Price:$540,000
- Price per sq. ft.:$239.47
- Tax amount:$6,978
New listings near 14240 Stanley Lane
- New
 $375,000Active4 beds 3 baths2,325 sq. ft.
$375,000Active4 beds 3 baths2,325 sq. ft.1313 Torrington Lane, Forney, TX 75126
MLS# 21039562Listed by: RE/MAX LONESTAR - New
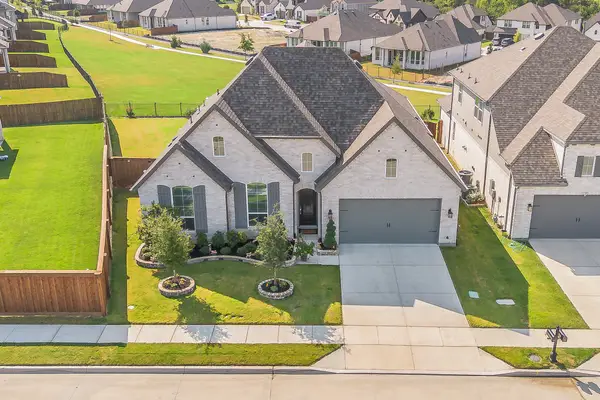 $499,990Active4 beds 4 baths2,776 sq. ft.
$499,990Active4 beds 4 baths2,776 sq. ft.2214 Desmond Drive, Forney, TX 75126
MLS# 21039313Listed by: RE/MAX DFW ASSOCIATES - New
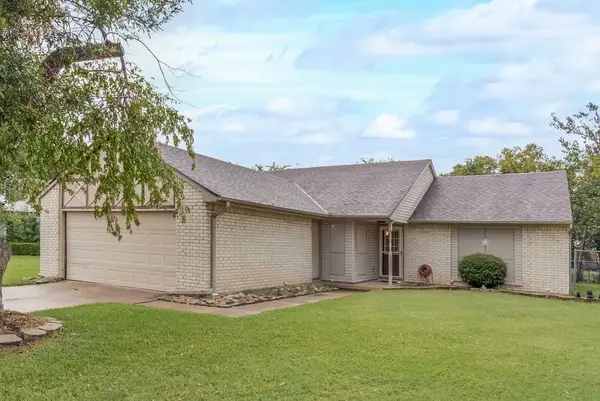 $260,750Active3 beds 2 baths1,490 sq. ft.
$260,750Active3 beds 2 baths1,490 sq. ft.530 Carl C Senter Street, Forney, TX 75126
MLS# 21035579Listed by: KELLER WILLIAMS DALLAS MIDTOWN - New
 $350,000Active4 beds 3 baths2,235 sq. ft.
$350,000Active4 beds 3 baths2,235 sq. ft.1187 Norias Drive, Forney, TX 75126
MLS# 21037210Listed by: DASH REALTY - New
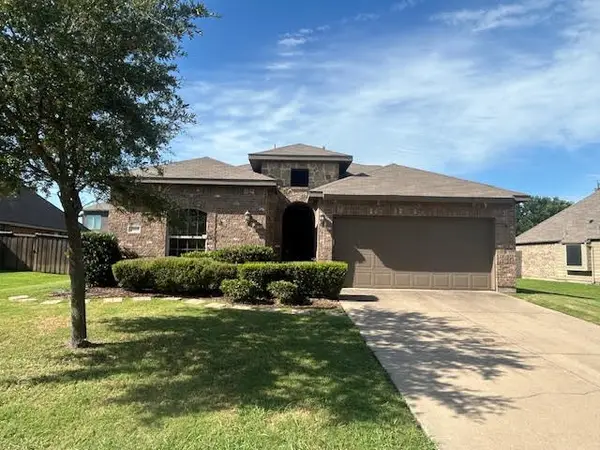 $315,000Active3 beds 2 baths2,108 sq. ft.
$315,000Active3 beds 2 baths2,108 sq. ft.3005 Flowering Springs Drive, Forney, TX 75126
MLS# 21038173Listed by: SAWYER REALTY GROUP - New
 $245,520Active4 beds 4 baths2,504 sq. ft.
$245,520Active4 beds 4 baths2,504 sq. ft.2600 Pinckney Court, Forney, TX 75126
MLS# 10892428Listed by: STARCREST REALTY, LLC - New
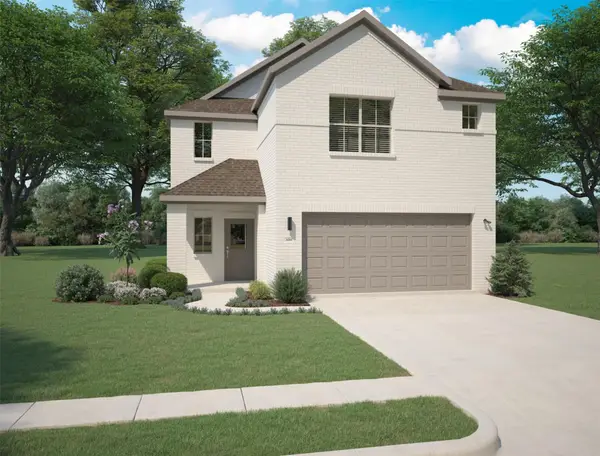 $364,990Active4 beds 4 baths2,537 sq. ft.
$364,990Active4 beds 4 baths2,537 sq. ft.1925 Callington Way, Forney, TX 75126
MLS# 21038849Listed by: HOMESUSA.COM - New
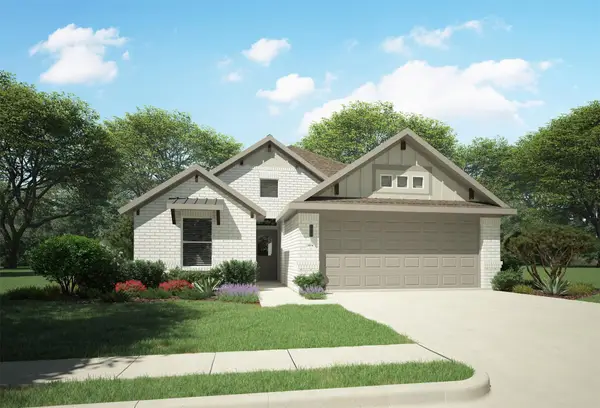 $324,990Active3 beds 2 baths1,889 sq. ft.
$324,990Active3 beds 2 baths1,889 sq. ft.1927 Callington Way, Forney, TX 75126
MLS# 21038856Listed by: HOMESUSA.COM - New
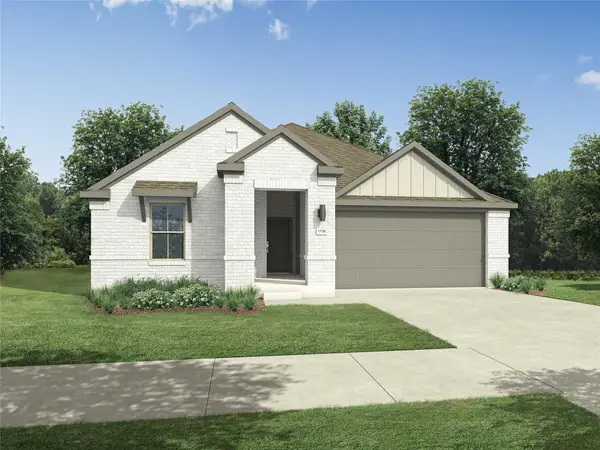 $311,990Active3 beds 2 baths1,628 sq. ft.
$311,990Active3 beds 2 baths1,628 sq. ft.2229 Willowbank Drive, Forney, TX 75126
MLS# 21038862Listed by: HOMESUSA.COM - New
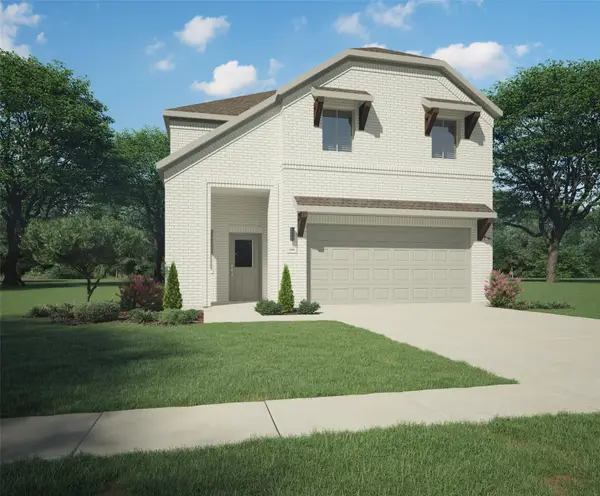 $344,990Active4 beds 3 baths2,318 sq. ft.
$344,990Active4 beds 3 baths2,318 sq. ft.1943 Callington Way, Forney, TX 75126
MLS# 21038807Listed by: HOMESUSA.COM

