1503 Tavistock Road, Forney, TX 75126
Local realty services provided by:Better Homes and Gardens Real Estate Lindsey Realty
Listed by: robert dela caza512-387-0722
Office: epique realty
MLS#:21030933
Source:GDAR
Price summary
- Price:$400,000
- Price per sq. ft.:$136.75
- Monthly HOA dues:$59.67
About this home
Welcome Home! Nestled in the prestigious Devonshire community in Forney, TX. This Highland Home offers a perfect blend of style and comfort, featuring 4 spacious bedrooms and 3 full bathrooms. The open floor plan is designed for modern living, providing ample space for both entertaining and everyday family life. The spacious entryway welcomes you into the heart of the home. The kitchen is an entertainer's delight, equipped with stainless steel appliancesa and a large island, opens right up to the living and dining space, ideal for hosting family and friends. The primary suite is a true retreat, boasting a spacious bathroom with a soaking tub, separate shower, dual vanities, and two separate closets. Additional bedrooms are generously sized, offering comfort and privacy for everyone in the family. The 3-car tandem garage provides ample space for vehicles and storage. Devonshire community offers a wealth of amenities, including walking trails, parks, and a community pool, ensuring there's always something to do. Located within the Forney Independent School District, this home is perfect for families seeking quality education options. With easy access to major highways, commuting to Dallas and surrounding areas is a breeze.
Contact an agent
Home facts
- Year built:2017
- Listing ID #:21030933
- Added:269 day(s) ago
- Updated:December 08, 2025 at 08:08 AM
Rooms and interior
- Bedrooms:4
- Total bathrooms:3
- Full bathrooms:3
- Living area:2,925 sq. ft.
Structure and exterior
- Year built:2017
- Building area:2,925 sq. ft.
- Lot area:0.17 Acres
Schools
- High school:North Forney
- Middle school:Jackson
- Elementary school:Griffin
Finances and disclosures
- Price:$400,000
- Price per sq. ft.:$136.75
- Tax amount:$11,919
New listings near 1503 Tavistock Road
- New
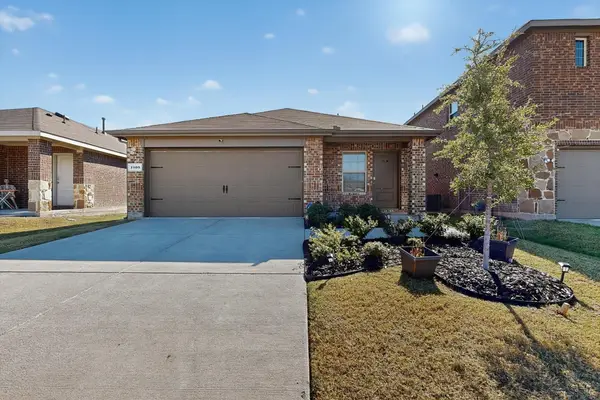 $290,000Active3 beds 2 baths1,586 sq. ft.
$290,000Active3 beds 2 baths1,586 sq. ft.1169 Norias Drive, Forney, TX 75126
MLS# 21123470Listed by: MONUMENT REALTY - New
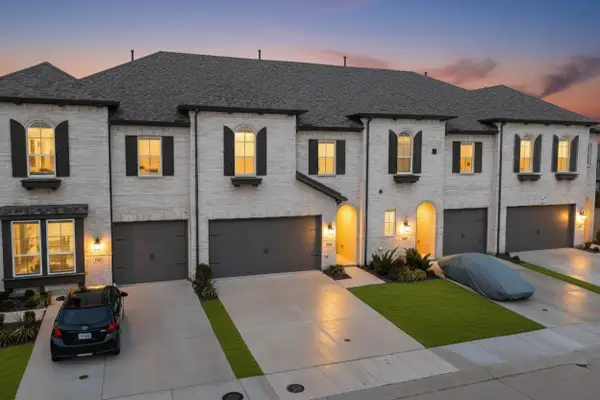 $374,000Active3 beds 3 baths2,125 sq. ft.
$374,000Active3 beds 3 baths2,125 sq. ft.1162 Queensdown Way, Forney, TX 75126
MLS# 21123347Listed by: EXP REALTY LLC - New
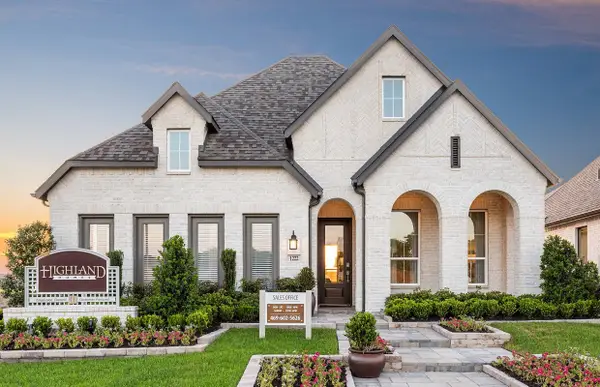 $449,200Active3 beds 3 baths2,131 sq. ft.
$449,200Active3 beds 3 baths2,131 sq. ft.1222 Abbeygreen Road, Forney, TX 75126
MLS# 21127047Listed by: HIGHLAND HOMES REALTY - New
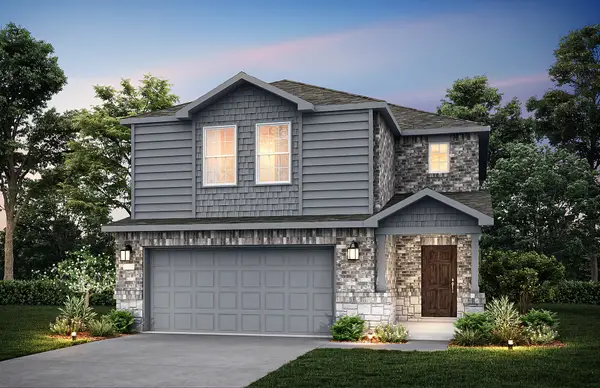 $339,750Active4 beds 3 baths1,893 sq. ft.
$339,750Active4 beds 3 baths1,893 sq. ft.2305 Bay Laurel Lane, Forney, TX 75126
MLS# 21127189Listed by: WILLIAM ROBERDS - New
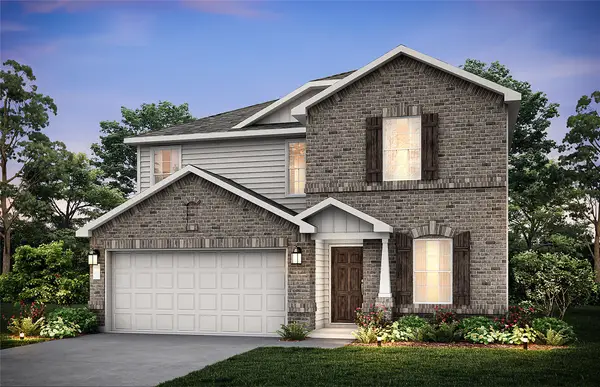 $354,490Active4 beds 3 baths2,142 sq. ft.
$354,490Active4 beds 3 baths2,142 sq. ft.1090 Clear Dusk Lane, Forney, TX 75126
MLS# 21127182Listed by: WILLIAM ROBERDS - New
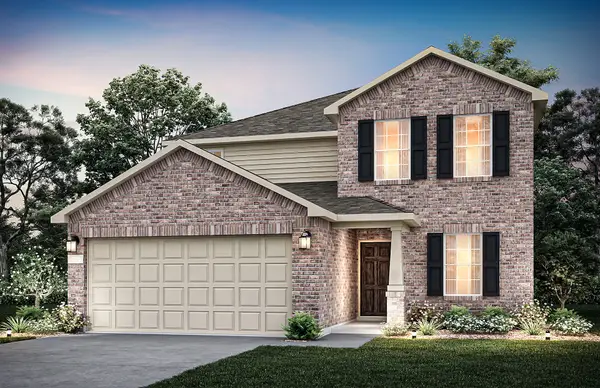 $395,290Active4 beds 3 baths2,673 sq. ft.
$395,290Active4 beds 3 baths2,673 sq. ft.2032 Pleasant Knoll Circle, Forney, TX 75126
MLS# 21127184Listed by: WILLIAM ROBERDS - New
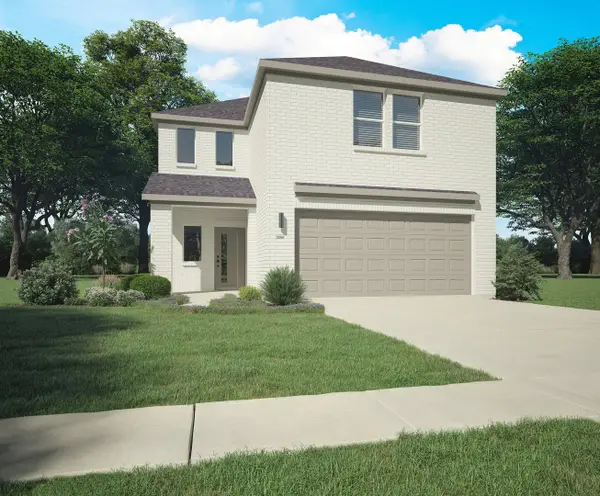 $354,990Active4 beds 4 baths2,536 sq. ft.
$354,990Active4 beds 4 baths2,536 sq. ft.1185 Nora Lane, Forney, TX 75126
MLS# 21127053Listed by: HOMESUSA.COM - New
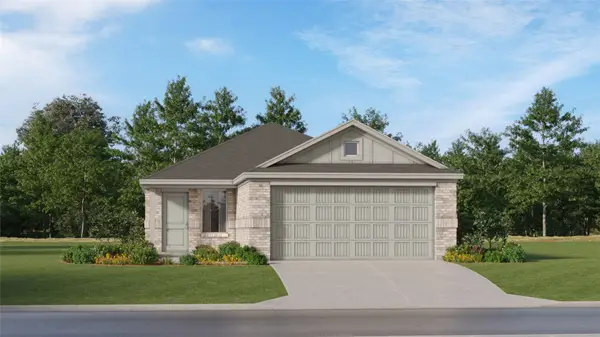 $216,874Active3 beds 2 baths1,451 sq. ft.
$216,874Active3 beds 2 baths1,451 sq. ft.1101 Baker Bridge Drive, Forney, TX 75126
MLS# 21127009Listed by: TURNER MANGUM,LLC - New
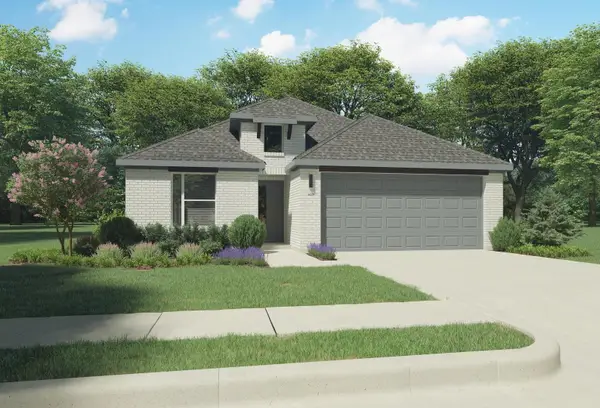 $304,990Active4 beds 2 baths1,866 sq. ft.
$304,990Active4 beds 2 baths1,866 sq. ft.1191 Nora Lane, Forney, TX 75126
MLS# 21127026Listed by: HOMESUSA.COM - New
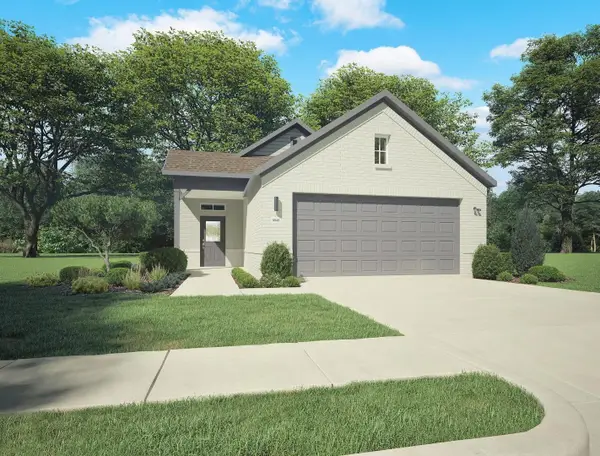 $289,990Active3 beds 2 baths1,532 sq. ft.
$289,990Active3 beds 2 baths1,532 sq. ft.1179 Nora Lane, Forney, TX 75126
MLS# 21127034Listed by: HOMESUSA.COM
