1515 Dilley Lane, Forney, TX 75126
Local realty services provided by:Better Homes and Gardens Real Estate Senter, REALTORS(R)
Listed by: john papadopoulos214-790-7500
Office: jones-papadopoulos & co
MLS#:21061218
Source:GDAR
Price summary
- Price:$269,500
- Price per sq. ft.:$202.18
- Monthly HOA dues:$34.08
About this home
Enjoy modern living with this open-concept design here in the sought after Travis Ranch in Forney. This water view home features an updated kitchen with tons of storage complete with stainless steel appliances, dark cabinetry, and a center island with seating making entertaining a breeze. The bright living area boasts large windows, recessed lighting, and wood-style flooring throughout peeking out to the backyard overlooking a small pond in the distance. With the primary suite in the rear of the property and separated from the two additional guest rooms, the ensuite allows for comfort and privacy. Enjoy the covered patio and cool fall nights in the backyard. Neutral tones and thoughtful finishes make this home move-in ready and easy to personalize. The HOA offers easy living with pools, parks, tennis courts and playgrounds for the children to enjoy . Welcome home!
Contact an agent
Home facts
- Year built:2022
- Listing ID #:21061218
- Added:58 day(s) ago
- Updated:November 22, 2025 at 12:41 PM
Rooms and interior
- Bedrooms:3
- Total bathrooms:2
- Full bathrooms:2
- Living area:1,333 sq. ft.
Heating and cooling
- Cooling:Ceiling Fans, Central Air
Structure and exterior
- Roof:Composition
- Year built:2022
- Building area:1,333 sq. ft.
- Lot area:0.1 Acres
Schools
- High school:North Forney
- Middle school:Jackson
- Elementary school:Crosby
Finances and disclosures
- Price:$269,500
- Price per sq. ft.:$202.18
New listings near 1515 Dilley Lane
- New
 $265,000Active4 beds 2 baths1,935 sq. ft.
$265,000Active4 beds 2 baths1,935 sq. ft.2204 Milan Drive, Forney, TX 75126
MLS# 21118669Listed by: EBBY HALLIDAY REALTORS - New
 $250,999Active3 beds 2 baths1,451 sq. ft.
$250,999Active3 beds 2 baths1,451 sq. ft.1717 Crossbill Street, Forney, TX 75126
MLS# 21118278Listed by: TURNER MANGUM,LLC - New
 $250,000Active4 beds 2 baths1,702 sq. ft.
$250,000Active4 beds 2 baths1,702 sq. ft.1005 Sussex Drive, Forney, TX 75126
MLS# 21117630Listed by: PRO DEO REALTY - New
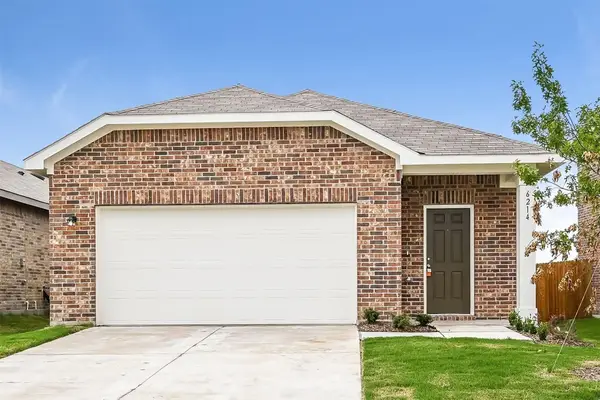 $250,000Active3 beds 2 baths1,399 sq. ft.
$250,000Active3 beds 2 baths1,399 sq. ft.6214 Old Bridge Way, Forney, TX 75126
MLS# 21092730Listed by: EXP REALTY, LLC - New
 $270,000Active3 beds 2 baths2,143 sq. ft.
$270,000Active3 beds 2 baths2,143 sq. ft.112 Patriot Parkway, Forney, TX 75126
MLS# 21074258Listed by: E 5 REALTY - New
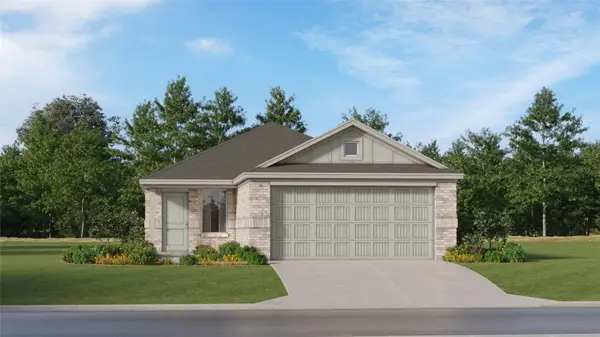 $223,174Active3 beds 2 baths1,451 sq. ft.
$223,174Active3 beds 2 baths1,451 sq. ft.1810 Cabin Wood Lane, Forney, TX 75126
MLS# 21117795Listed by: TURNER MANGUM,LLC - New
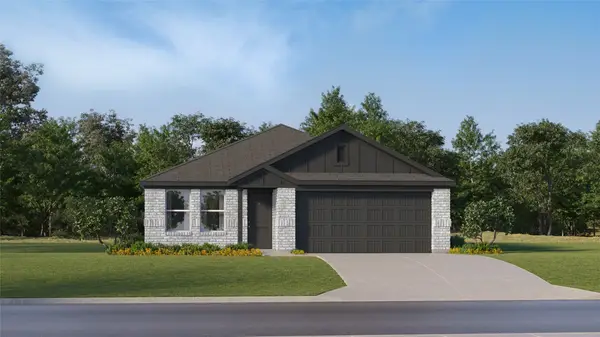 $251,924Active4 beds 2 baths1,720 sq. ft.
$251,924Active4 beds 2 baths1,720 sq. ft.1702 Gleasondale Road, Forney, TX 75126
MLS# 21117800Listed by: TURNER MANGUM,LLC - New
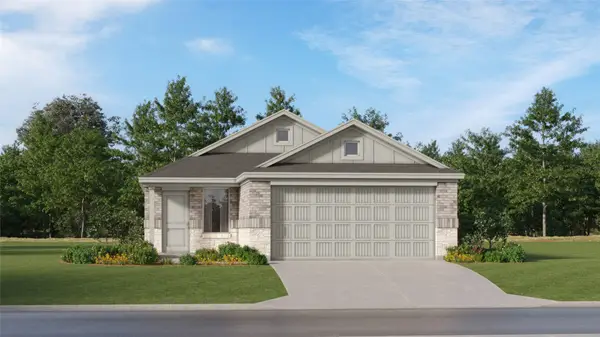 $248,999Active3 beds 2 baths1,656 sq. ft.
$248,999Active3 beds 2 baths1,656 sq. ft.1713 Guswood Drive, Forney, TX 75126
MLS# 21117812Listed by: TURNER MANGUM,LLC - New
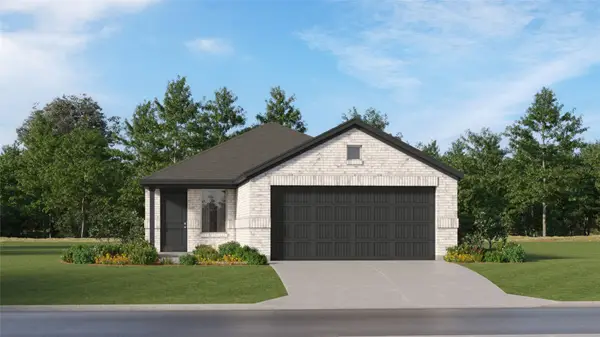 $236,399Active3 beds 2 baths1,461 sq. ft.
$236,399Active3 beds 2 baths1,461 sq. ft.1413 Grove Pond Road, Forney, TX 75126
MLS# 21117815Listed by: TURNER MANGUM,LLC - New
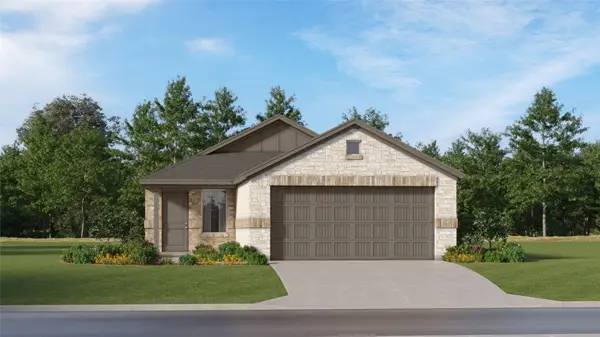 $236,499Active3 beds 2 baths1,451 sq. ft.
$236,499Active3 beds 2 baths1,451 sq. ft.1415 Grove Pond Road, Forney, TX 75126
MLS# 21117819Listed by: TURNER MANGUM,LLC
