1519 Calcot Lane, Forney, TX 75126
Local realty services provided by:Better Homes and Gardens Real Estate Winans

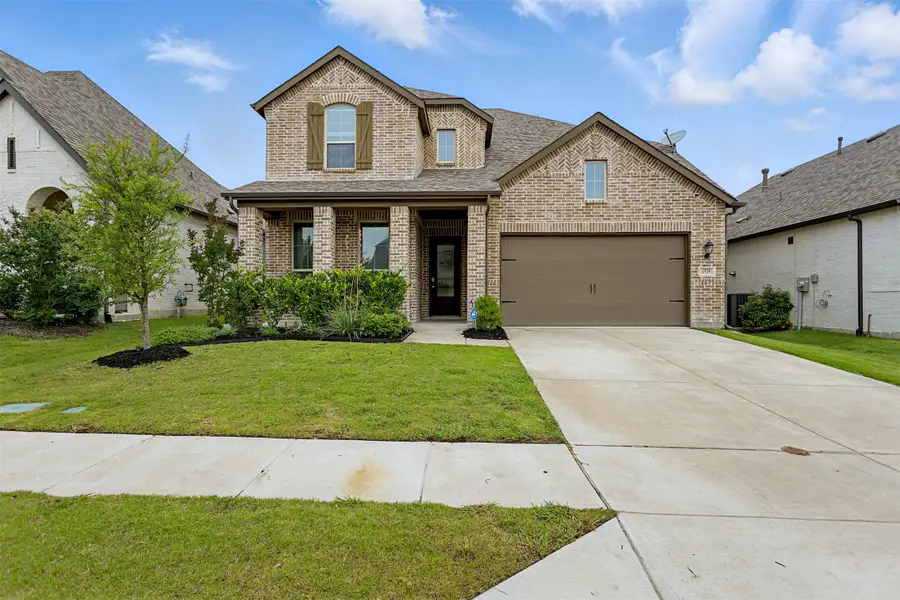

Listed by:joey stanbery972-922-8965
Office:re/max dfw associates
MLS#:20968244
Source:GDAR
Price summary
- Price:$425,000
- Price per sq. ft.:$139.39
- Monthly HOA dues:$60.67
About this home
WELL BELOW MARKET VALUE!! Welcome to your private resort in the heart of Forney!
This stunning two-story Highland Home checks every box and then some. With 4 spacious bedrooms, 4 full bathrooms, a dedicated media room, and over 3,000 plus square feet of beautifully designed living space, you’ll have room to relax, entertain, and truly live.
Step into the luxurious master suite featuring a charming bay window, perfect for curling up with coffee or soaking in the view of your private backyard oasis. Speaking of the backyard get ready to fall in love. The extended covered patio is built for year-round hangouts, and the inground heated pool + hot tub bring vacation vibes home. Whether you’re hosting a summer party or enjoying a peaceful soak under the stars, this outdoor space delivers.
Other standout features are a chef inspired kitchen with island and ample storage, open concept living with soaring ceilings, guest suite with full bath upstairs, media room ready for movie nights or football Sunday and this house is located in one of Forney’s most desirable neighborhoods. This home isn’t just a place to live it’s a lifestyle upgrade.
Contact an agent
Home facts
- Year built:2019
- Listing Id #:20968244
- Added:62 day(s) ago
- Updated:August 12, 2025 at 06:39 PM
Rooms and interior
- Bedrooms:4
- Total bathrooms:4
- Full bathrooms:4
- Living area:3,049 sq. ft.
Heating and cooling
- Cooling:Ceiling Fans, Central Air, Electric
- Heating:Central, Natural Gas
Structure and exterior
- Roof:Composition
- Year built:2019
- Building area:3,049 sq. ft.
- Lot area:0.14 Acres
Schools
- High school:North Forney
- Middle school:Jackson
- Elementary school:Griffin
Finances and disclosures
- Price:$425,000
- Price per sq. ft.:$139.39
- Tax amount:$11,201
New listings near 1519 Calcot Lane
- Open Sat, 11am to 4pmNew
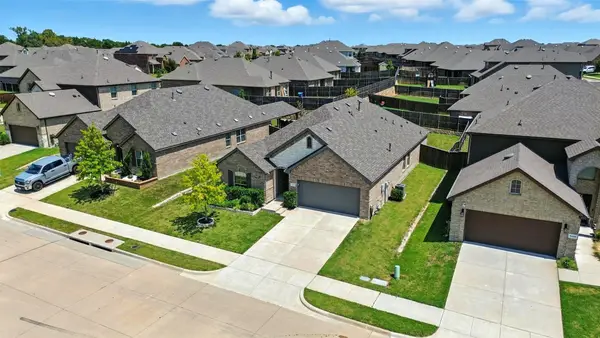 $364,000Active5 beds 3 baths2,200 sq. ft.
$364,000Active5 beds 3 baths2,200 sq. ft.5727 Miriam Drive, Forney, TX 75126
MLS# 21031536Listed by: KELLER WILLIAMS REALTY ALLEN - New
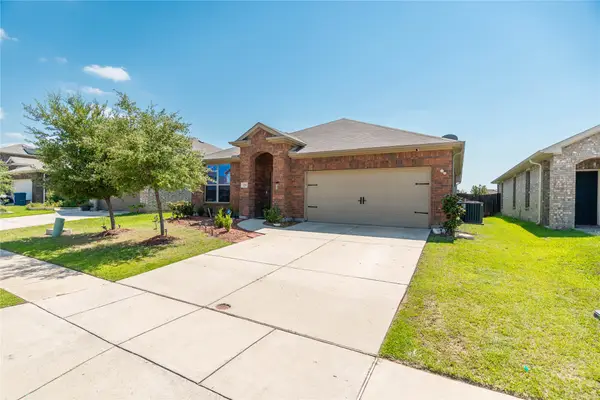 $310,000Active3 beds 2 baths1,685 sq. ft.
$310,000Active3 beds 2 baths1,685 sq. ft.1219 Mount Olive Lane, Forney, TX 75126
MLS# 21032311Listed by: JASON MITCHELL REAL ESTATE - New
 $334,990Active3 beds 2 baths2,208 sq. ft.
$334,990Active3 beds 2 baths2,208 sq. ft.1272 Caprock Drive, Forney, TX 75126
MLS# 21032321Listed by: DECORATIVE REAL ESTATE - New
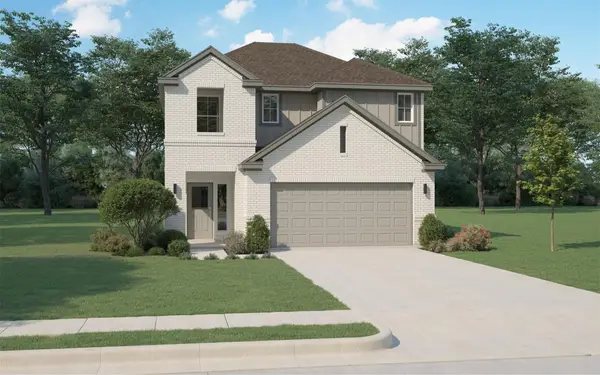 $339,990Active4 beds 3 baths2,229 sq. ft.
$339,990Active4 beds 3 baths2,229 sq. ft.1939 Callington Way, Forney, TX 75126
MLS# 21032188Listed by: HOMESUSA.COM - New
 $452,490Active5 beds 4 baths3,604 sq. ft.
$452,490Active5 beds 4 baths3,604 sq. ft.1934 Callington Way, Forney, TX 75126
MLS# 21032202Listed by: HOMESUSA.COM - New
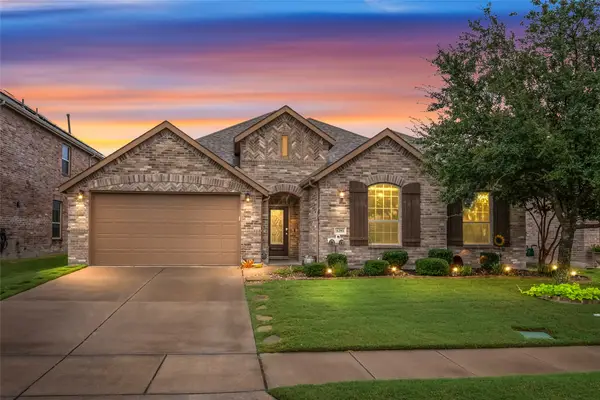 $359,000Active4 beds 2 baths2,458 sq. ft.
$359,000Active4 beds 2 baths2,458 sq. ft.1293 Meridian Drive, Forney, TX 75126
MLS# 21031671Listed by: DHS REALTY - New
 $399,990Active4 beds 3 baths2,278 sq. ft.
$399,990Active4 beds 3 baths2,278 sq. ft.1203 Cider Mill Lane, Forney, TX 75126
MLS# 21031441Listed by: HISTORYMAKER HOMES - New
 $364,990Active4 beds 3 baths2,307 sq. ft.
$364,990Active4 beds 3 baths2,307 sq. ft.2306 Ryehill Road, Forney, TX 75126
MLS# 21031272Listed by: HISTORYMAKER HOMES - New
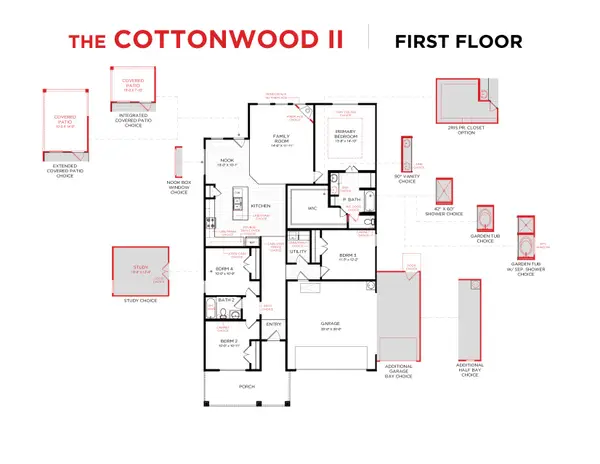 $357,990Active4 beds 2 baths1,914 sq. ft.
$357,990Active4 beds 2 baths1,914 sq. ft.1208 Cider Mill Lane, Forney, TX 75126
MLS# 21031297Listed by: HISTORYMAKER HOMES - New
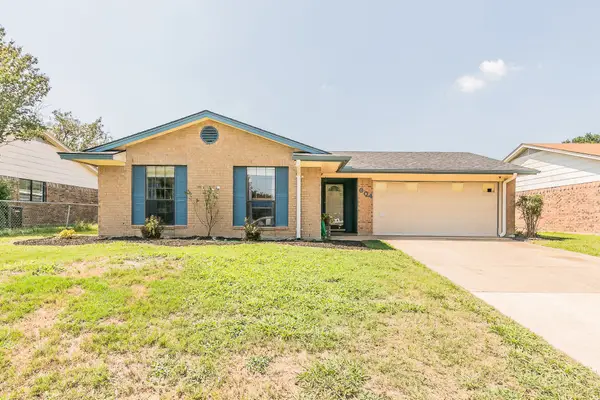 $234,990Active3 beds 2 baths1,314 sq. ft.
$234,990Active3 beds 2 baths1,314 sq. ft.604 Carl C Senter Street, Forney, TX 75126
MLS# 21030536Listed by: RE/MAX DFW ASSOCIATES

