1534 Vista Ridge Drive, Forney, TX 75126
Local realty services provided by:Better Homes and Gardens Real Estate The Bell Group
Listed by: maria gallegos972-216-3795
Office: ultima real estate
MLS#:21031615
Source:GDAR
Price summary
- Price:$375,000
- Price per sq. ft.:$158.63
- Monthly HOA dues:$35.33
About this home
NEW Price reduction! on this beautiful house. Corner lot in a desirable area in the Diamond Creek subdivision in Forney. Fall in love with this charming, 4-2-2 house, which is waiting to welcome its new owners. Entering the house, you will see an open floor concept with a lot of updates. new flooring throughout, two living room areas with High ceilings and new chandeliers, a fireplace to warm the family room area. New ceiling fans in all rooms. The modern kitchen features granite countertops, a breakfast bar area, and a central island with a Gas stove for all your family's cooking. Complemented with SS appliances. The Master bedroom includes a separate Shower and vanities, a soaking tub, and a walk-in closet. and an additional room to be used as desired for an office or studio. New roof installed in 2024, and new HVAC, a large backyard fully fenced for your privacy. There is a community pool to enjoy with your family and friends. It is near restaurants, grocery stores, and schools. There is an Easy commute to US-80. Call LA for all your questions.
The seller is offering a home warranty. The refrigerator, washer, and dryer will convey with the sale with a reasonable offer.
The seller is open to negotiating any offers. Make your appointment to show it today. Showings require a 2-hour notice to place the dog in the dog's case or take it out of the house.
Contact an agent
Home facts
- Year built:2005
- Listing ID #:21031615
- Added:105 day(s) ago
- Updated:November 28, 2025 at 12:40 PM
Rooms and interior
- Bedrooms:4
- Total bathrooms:2
- Full bathrooms:2
- Living area:2,364 sq. ft.
Heating and cooling
- Cooling:Ceiling Fans, Central Air
- Heating:Central
Structure and exterior
- Year built:2005
- Building area:2,364 sq. ft.
- Lot area:0.22 Acres
Schools
- High school:North Forney
- Middle school:Brown
- Elementary school:Crosby
Finances and disclosures
- Price:$375,000
- Price per sq. ft.:$158.63
- Tax amount:$6,218
New listings near 1534 Vista Ridge Drive
- New
 $269,900Active4 beds 2 baths1,560 sq. ft.
$269,900Active4 beds 2 baths1,560 sq. ft.2203 Vance Drive, Forney, TX 75126
MLS# 21119942Listed by: EXP REALTY LLC - New
 $324,999Active5 beds 4 baths2,343 sq. ft.
$324,999Active5 beds 4 baths2,343 sq. ft.2046 Enchanted Rock Drive, Forney, TX 75126
MLS# 21121357Listed by: NEW MONARCH REAL ESTATE GROUP - New
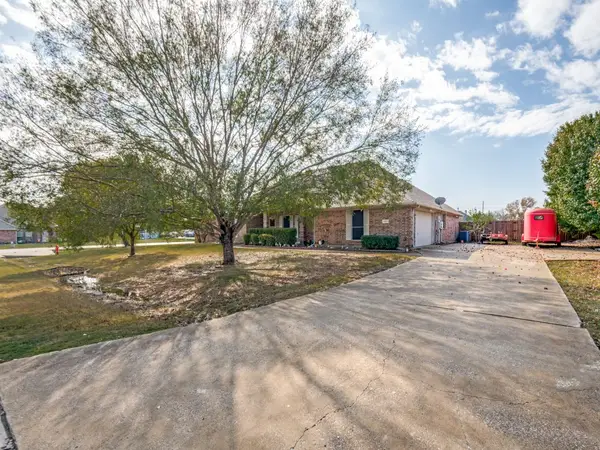 $449,900Active4 beds 2 baths2,606 sq. ft.
$449,900Active4 beds 2 baths2,606 sq. ft.11011 Glenview Drive, Forney, TX 75126
MLS# 21100704Listed by: ORCHARD BROKERAGE - New
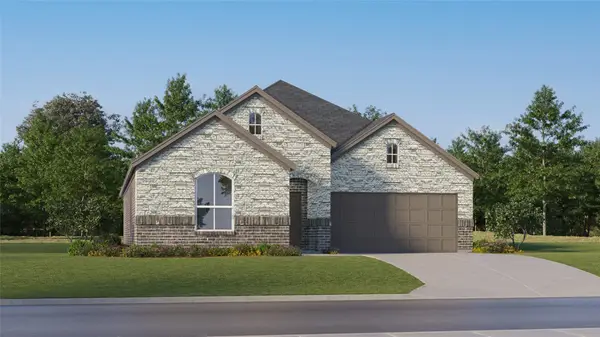 $289,999Active4 beds 2 baths1,902 sq. ft.
$289,999Active4 beds 2 baths1,902 sq. ft.1208 Haggetts Pond Road, Forney, TX 75126
MLS# 21121257Listed by: TURNER MANGUM,LLC - New
 $236,999Active3 beds 2 baths1,311 sq. ft.
$236,999Active3 beds 2 baths1,311 sq. ft.1225 Canyon Wren Drive, Forney, TX 75126
MLS# 21121055Listed by: TURNER MANGUM,LLC - New
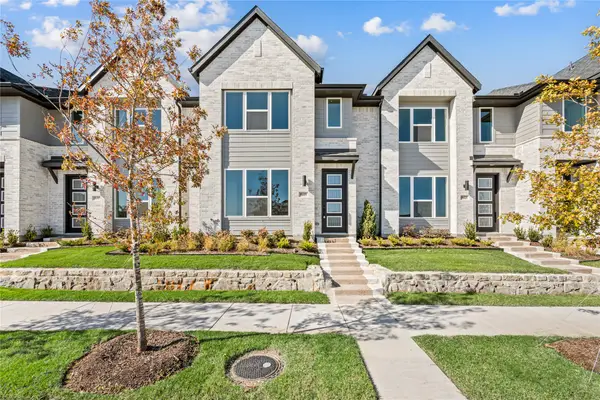 $323,990Active3 beds 3 baths1,844 sq. ft.
$323,990Active3 beds 3 baths1,844 sq. ft.9609 Dahlia Boulevard, Mesquite, TX 75126
MLS# 21118610Listed by: REALTY OF AMERICA, LLC - New
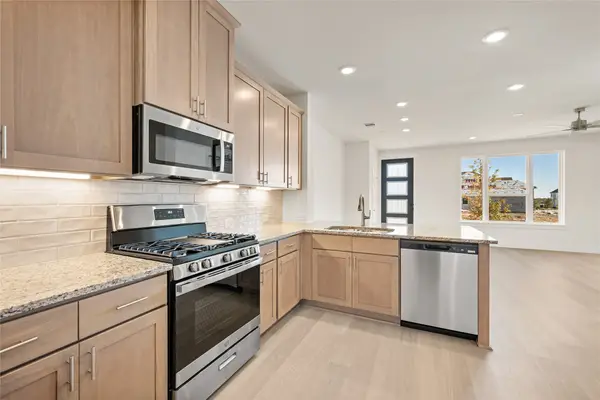 $310,990Active3 beds 3 baths1,689 sq. ft.
$310,990Active3 beds 3 baths1,689 sq. ft.9613 Dahlia Boulevard, Mesquite, TX 75126
MLS# 21118636Listed by: REALTY OF AMERICA, LLC - New
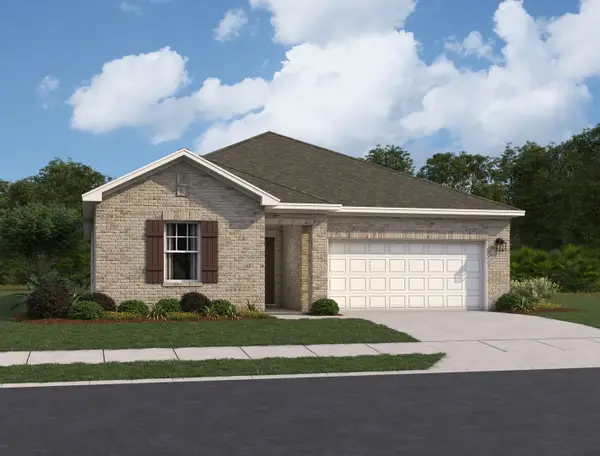 $334,990Active4 beds 2 baths1,900 sq. ft.
$334,990Active4 beds 2 baths1,900 sq. ft.1262 Herring Drive, Forney, TX 75126
MLS# 21120462Listed by: HOMESUSA.COM - New
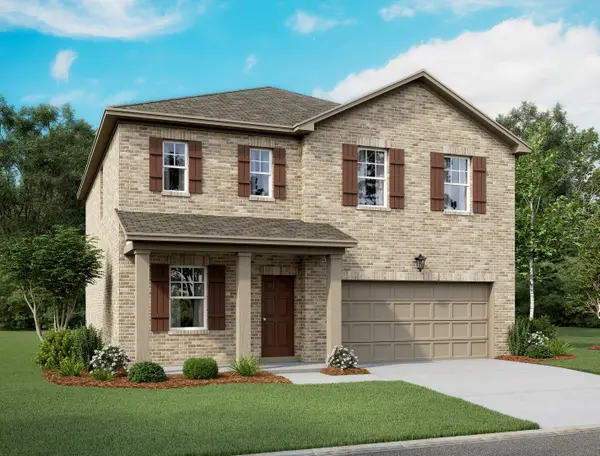 $354,990Active4 beds 4 baths2,338 sq. ft.
$354,990Active4 beds 4 baths2,338 sq. ft.1282 Herring Drive, Forney, TX 75126
MLS# 21120477Listed by: HOMESUSA.COM - New
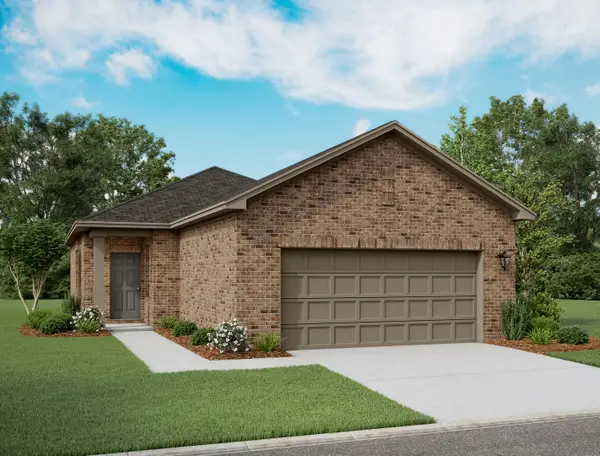 $245,990Active3 beds 2 baths1,200 sq. ft.
$245,990Active3 beds 2 baths1,200 sq. ft.5948 Sahara, Forney, TX 75126
MLS# 21120486Listed by: HOMESUSA.COM
