1605 Silas Drive, Forney, TX 75126
Local realty services provided by:Better Homes and Gardens Real Estate Winans
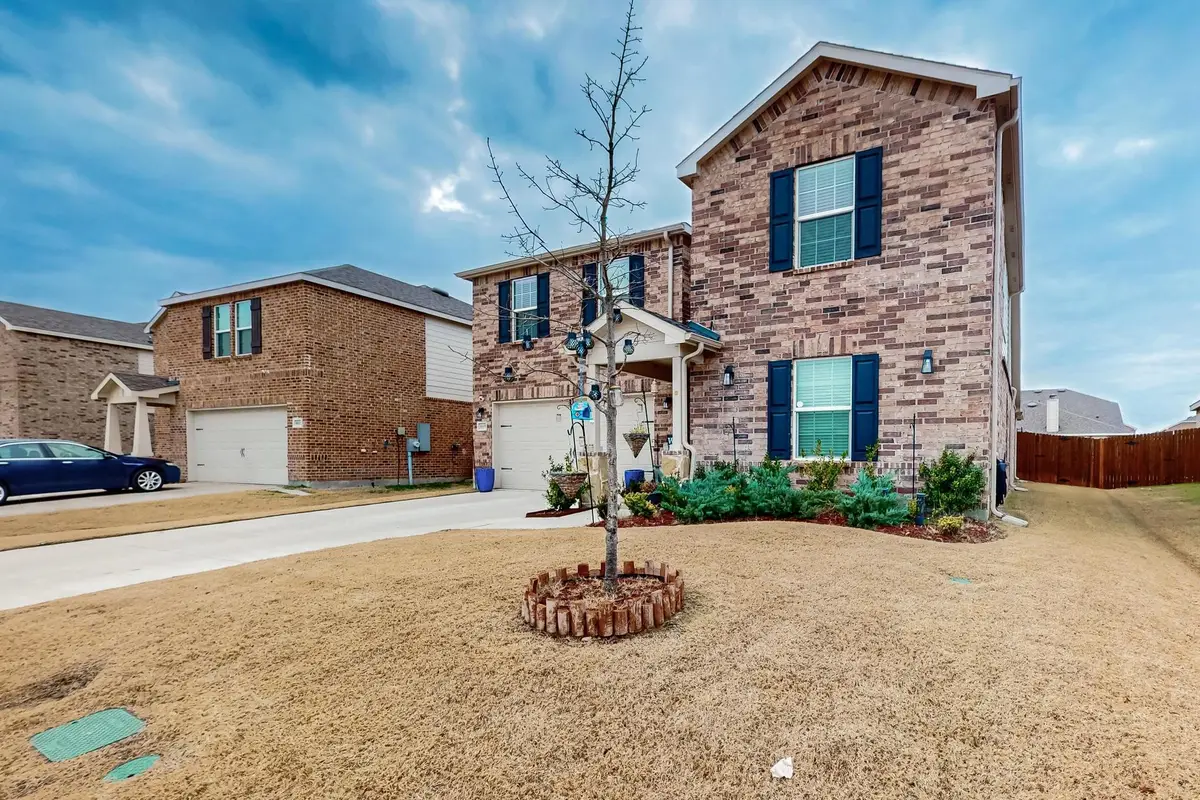


Listed by:shawn perkins
Office:dalton wade, inc.
MLS#:20788840
Source:GDAR
Price summary
- Price:$420,000
- Price per sq. ft.:$148.83
- Monthly HOA dues:$32.92
About this home
Motivated seller! Price is negotiable! This East facing La Salle plan by Pulte Homes in Forney's popular Travis Ranch is the perfect family home! Unique five bedroom, three bath arrangement with two bedrooms downstairs! This floorplan is ideal for the family with older children, in-laws, or roommates! The fifth bedroom is totally separate in the front of the home with access to a private bathroom! Light, bright, open and airy with top of the line upgrades! Flex room can serve as either a formal dining, exercise, play or office area! Lots of addtl storage underneath the stairs! Spacious yet cozy family room with recessed ceiling! Lots of cab and quartz counter-top space in kitchen! Cabs are 42' which provide extra storage space! Canned lighting! Elongated breakfast bar makes for an additional seating and serving area! Walk-in pantry! The dining area is large enough to accommodate 8-10! Spacious master bedroom and bath with separate shower and tub! Spacious game room up is the perfect retreat! Huge upstairs bedrooms with double vanities in the bathroom! the utility room is large enough for a storage unit! Front entry garage and an extended driveway for additional parking! Plenty of space in the backyard for the kids to romp and play! Covered patio with space for the grill and a table and chairs! Vinyl flooring in high traffic areas! Full sprinkler system! Electronic doorbell! Seller to pay up to $10K towards the buyers closing costs!
Contact an agent
Home facts
- Year built:2021
- Listing Id #:20788840
- Added:195 day(s) ago
- Updated:August 11, 2025 at 10:41 PM
Rooms and interior
- Bedrooms:5
- Total bathrooms:3
- Full bathrooms:3
- Living area:2,822 sq. ft.
Structure and exterior
- Year built:2021
- Building area:2,822 sq. ft.
- Lot area:0.15 Acres
Schools
- High school:North Forney
- Middle school:Brown
- Elementary school:Lewis
Finances and disclosures
- Price:$420,000
- Price per sq. ft.:$148.83
- Tax amount:$9,010
New listings near 1605 Silas Drive
- Open Sat, 11am to 4pmNew
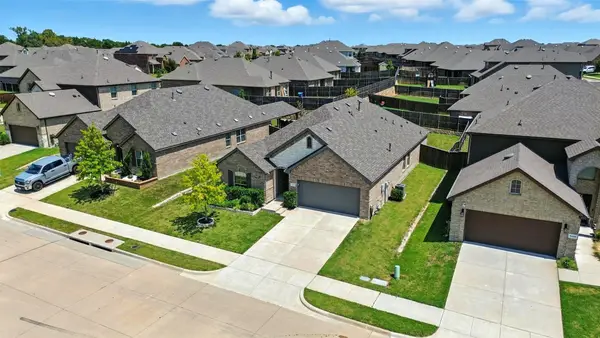 $364,000Active5 beds 3 baths2,200 sq. ft.
$364,000Active5 beds 3 baths2,200 sq. ft.5727 Miriam Drive, Forney, TX 75126
MLS# 21031536Listed by: KELLER WILLIAMS REALTY ALLEN - New
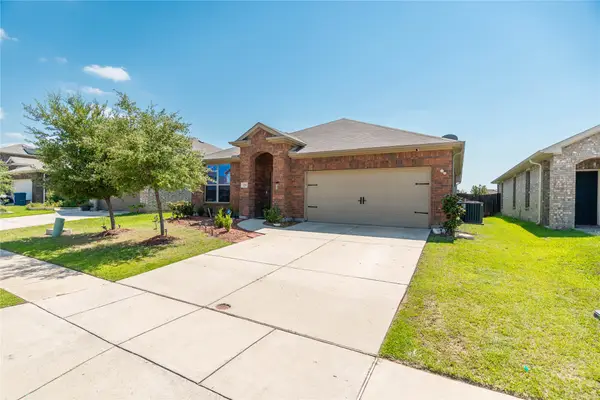 $310,000Active3 beds 2 baths1,685 sq. ft.
$310,000Active3 beds 2 baths1,685 sq. ft.1219 Mount Olive Lane, Forney, TX 75126
MLS# 21032311Listed by: JASON MITCHELL REAL ESTATE - New
 $334,990Active3 beds 2 baths2,208 sq. ft.
$334,990Active3 beds 2 baths2,208 sq. ft.1272 Caprock Drive, Forney, TX 75126
MLS# 21032321Listed by: DECORATIVE REAL ESTATE - New
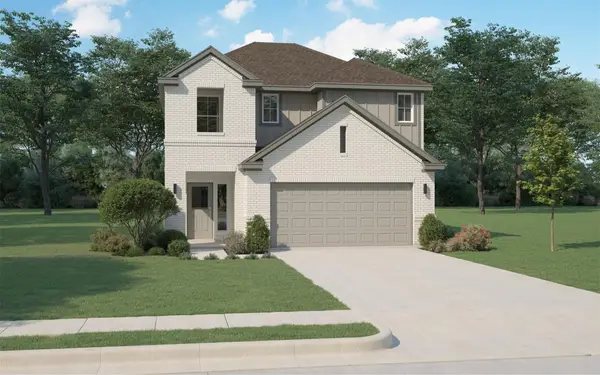 $339,990Active4 beds 3 baths2,229 sq. ft.
$339,990Active4 beds 3 baths2,229 sq. ft.1939 Callington Way, Forney, TX 75126
MLS# 21032188Listed by: HOMESUSA.COM - New
 $452,490Active5 beds 4 baths3,604 sq. ft.
$452,490Active5 beds 4 baths3,604 sq. ft.1934 Callington Way, Forney, TX 75126
MLS# 21032202Listed by: HOMESUSA.COM - New
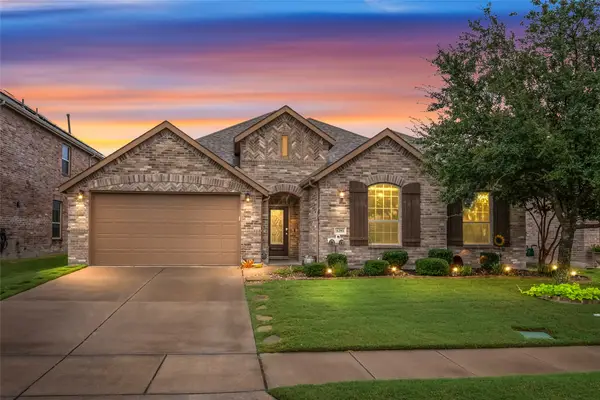 $359,000Active4 beds 2 baths2,458 sq. ft.
$359,000Active4 beds 2 baths2,458 sq. ft.1293 Meridian Drive, Forney, TX 75126
MLS# 21031671Listed by: DHS REALTY - New
 $399,990Active4 beds 3 baths2,278 sq. ft.
$399,990Active4 beds 3 baths2,278 sq. ft.1203 Cider Mill Lane, Forney, TX 75126
MLS# 21031441Listed by: HISTORYMAKER HOMES - New
 $364,990Active4 beds 3 baths2,307 sq. ft.
$364,990Active4 beds 3 baths2,307 sq. ft.2306 Ryehill Road, Forney, TX 75126
MLS# 21031272Listed by: HISTORYMAKER HOMES - New
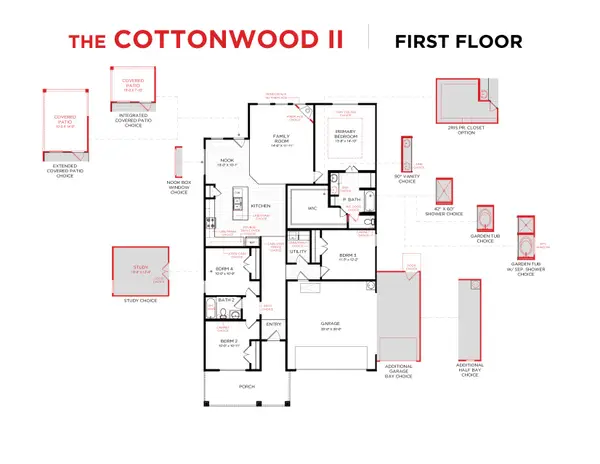 $357,990Active4 beds 2 baths1,914 sq. ft.
$357,990Active4 beds 2 baths1,914 sq. ft.1208 Cider Mill Lane, Forney, TX 75126
MLS# 21031297Listed by: HISTORYMAKER HOMES - New
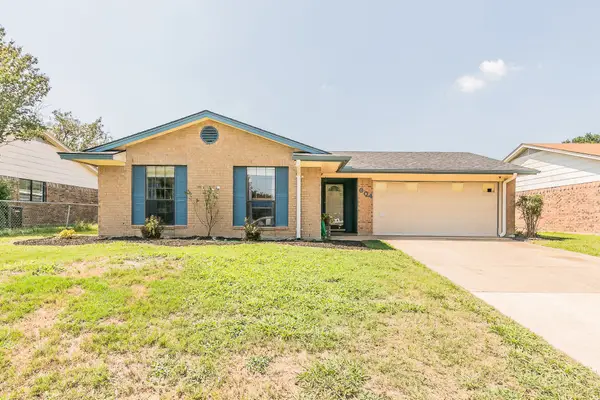 $234,990Active3 beds 2 baths1,314 sq. ft.
$234,990Active3 beds 2 baths1,314 sq. ft.604 Carl C Senter Street, Forney, TX 75126
MLS# 21030536Listed by: RE/MAX DFW ASSOCIATES

