1626 Yorkie Drive, Forney, TX 75126
Local realty services provided by:Better Homes and Gardens Real Estate Rhodes Realty
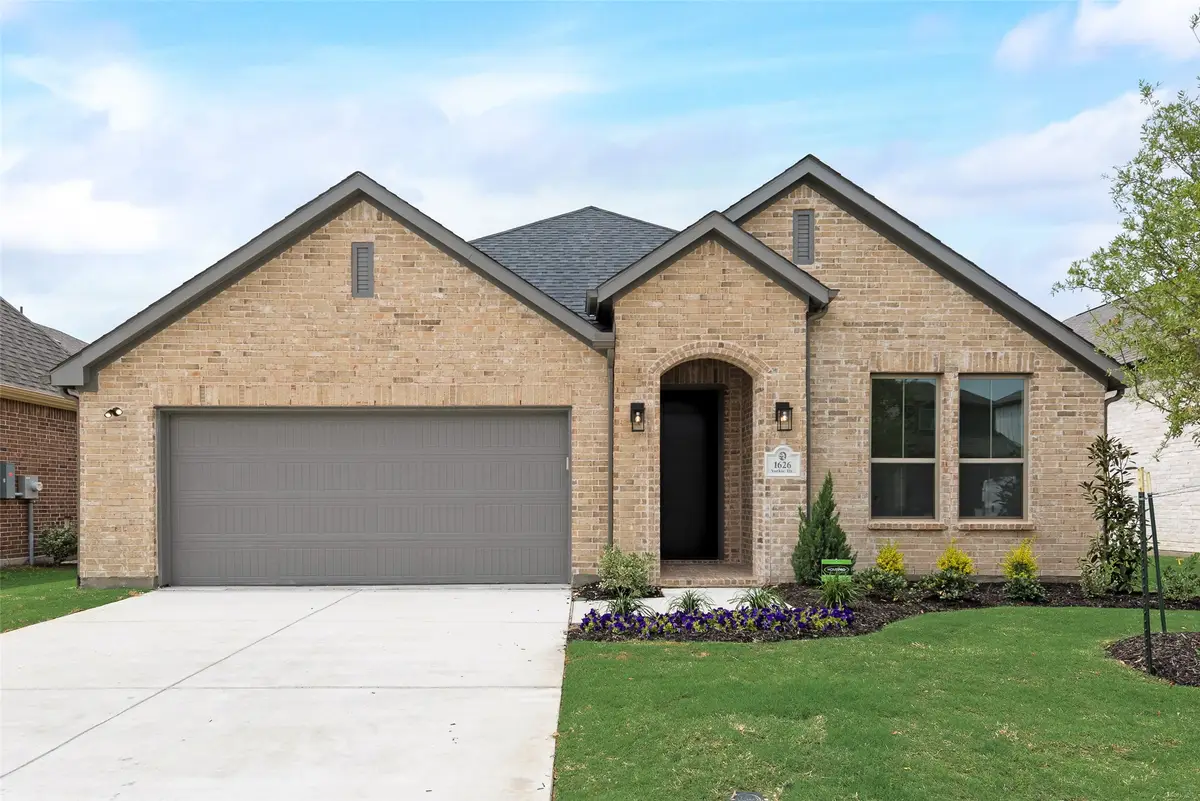
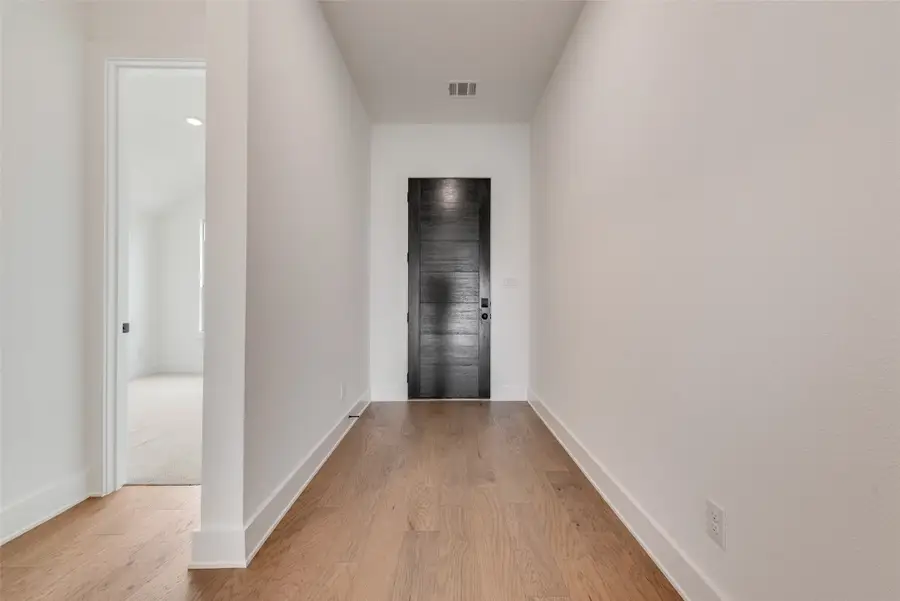
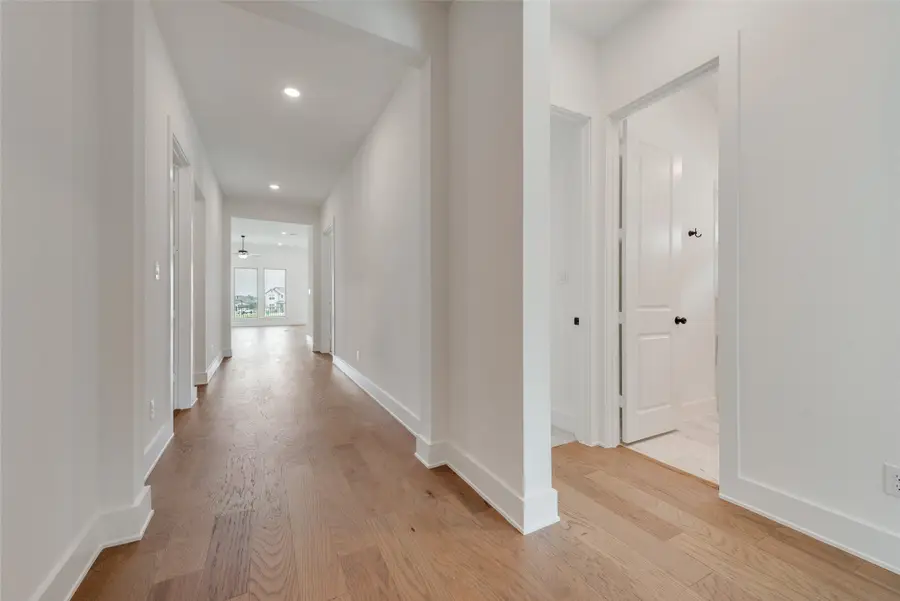
Listed by:hunter dehn214-500-5222
Office:hunter dehn realty
MLS#:20894074
Source:GDAR
Price summary
- Price:$439,900
- Price per sq. ft.:$181.85
- Monthly HOA dues:$61.67
About this home
Discover modern comfort and timeless style in this beautifully crafted one-story home in the highly sought-after Devonshire community in Forney, TX. Designed with an open-concept layout and soaring vaulted ceilings, this home features 4 bedrooms, 3 bathrooms, and a flexible space perfect for a home office or media room. The gourmet kitchen boasts stainless steel appliances, quartz countertops, and a Dark Maple Nutmeg Island, along with a walk-in pantry and pull-out trash can drawer. The living room’s 36” gas fireplace creates a cozy ambiance, and the spacious primary suite includes a large walk-in closet for exceptional storage. Enjoy the extended covered patio for outdoor gatherings, along with upgraded exterior brick and a 2-car garage. Located in a peaceful, family-friendly neighborhood with resort-style amenities including walking trails, parks, a community pool, and an on-site Lifestyle Director, this home offers a rare opportunity in a fantastic community. Schedule your appointment today!
Contact an agent
Home facts
- Year built:2025
- Listing Id #:20894074
- Added:142 day(s) ago
- Updated:August 24, 2025 at 10:39 PM
Rooms and interior
- Bedrooms:4
- Total bathrooms:3
- Full bathrooms:3
- Living area:2,419 sq. ft.
Heating and cooling
- Cooling:Ceiling Fans, Central Air, Electric, Zoned
- Heating:Central, Natural Gas, Zoned
Structure and exterior
- Roof:Composition
- Year built:2025
- Building area:2,419 sq. ft.
- Lot area:0.14 Acres
Schools
- High school:North Forney
- Middle school:Brown
- Elementary school:Griffin
Finances and disclosures
- Price:$439,900
- Price per sq. ft.:$181.85
New listings near 1626 Yorkie Drive
- New
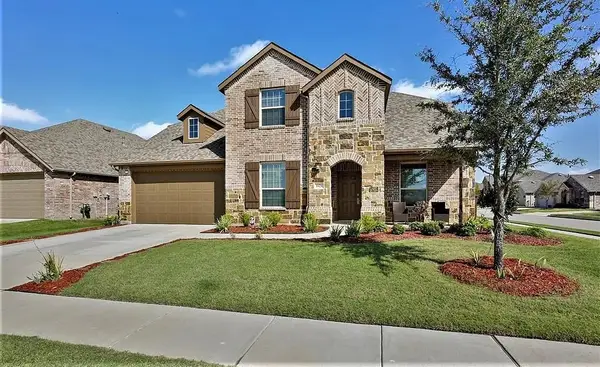 $424,900Active5 beds 3 baths3,219 sq. ft.
$424,900Active5 beds 3 baths3,219 sq. ft.1628 Village Creek Drive, Forney, TX 75126
MLS# 21040861Listed by: CALL IT CLOSED REALTY - New
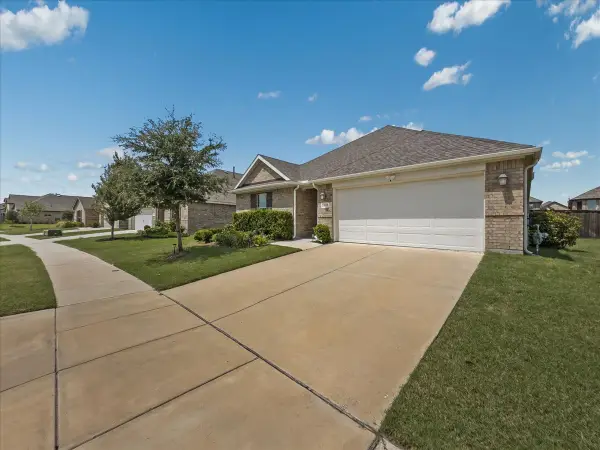 $320,000Active3 beds 2 baths1,905 sq. ft.
$320,000Active3 beds 2 baths1,905 sq. ft.2442 San Marcos Drive, Forney, TX 75126
MLS# 21039761Listed by: JPAR DALLAS - New
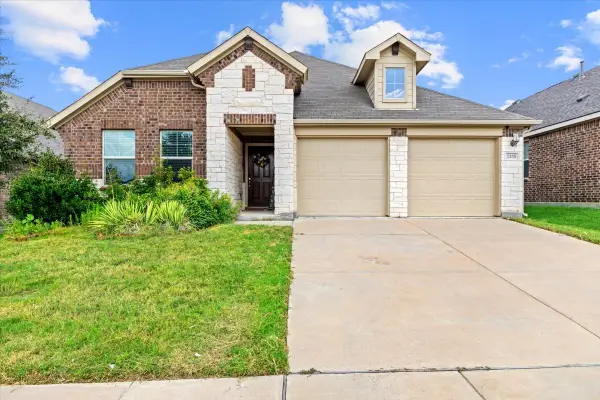 $325,000Active4 beds 3 baths2,256 sq. ft.
$325,000Active4 beds 3 baths2,256 sq. ft.2408 Buchanan Lane, Forney, TX 75126
MLS# 21040966Listed by: TDREALTY - New
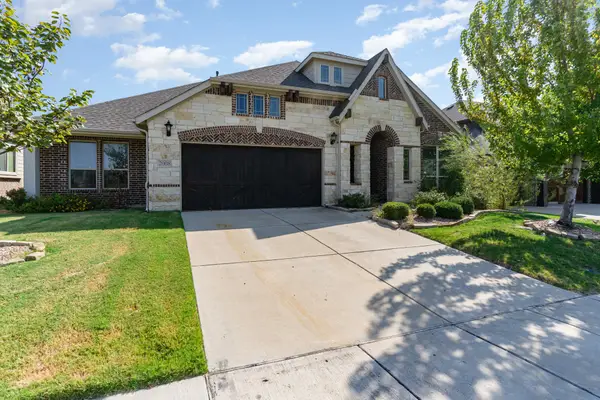 $480,000Active4 beds 3 baths3,691 sq. ft.
$480,000Active4 beds 3 baths3,691 sq. ft.2008 Longbridge Road, Forney, TX 75126
MLS# 21040154Listed by: MARK SPAIN REAL ESTATE - New
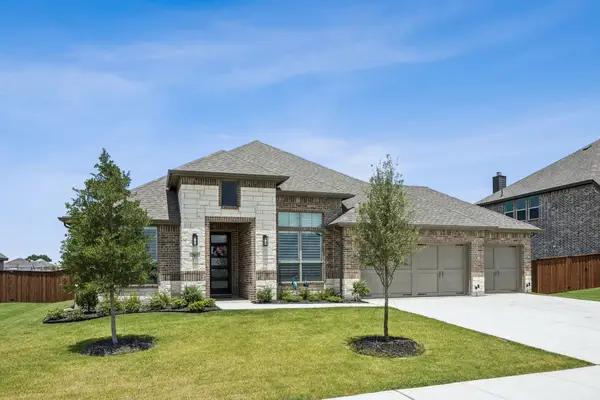 $499,000Active4 beds 3 baths2,469 sq. ft.
$499,000Active4 beds 3 baths2,469 sq. ft.707 Soprano, Forney, TX 75126
MLS# 20993496Listed by: EBBY HALLIDAY, REALTORS - New
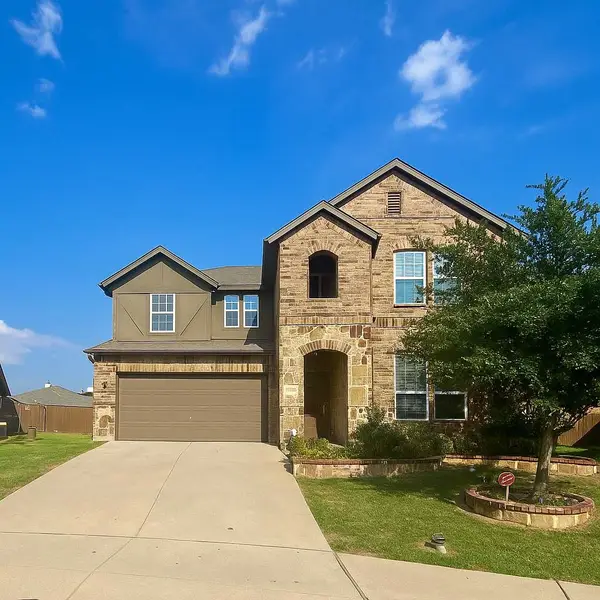 $334,000Active4 beds 4 baths3,046 sq. ft.
$334,000Active4 beds 4 baths3,046 sq. ft.1012 Alexa Drive, Forney, TX 75126
MLS# 21040528Listed by: CONGRESS REALTY, INC. - New
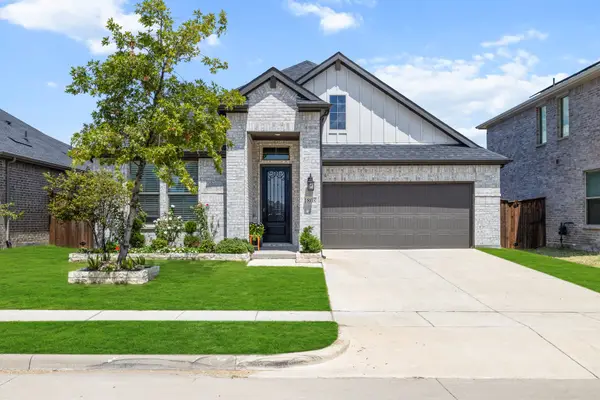 $335,000Active3 beds 2 baths1,909 sq. ft.
$335,000Active3 beds 2 baths1,909 sq. ft.1808 Big Spring Dr Drive, Forney, TX 75126
MLS# 21033648Listed by: BRADFORD ELITE REAL ESTATE LLC - New
 $238,999Active3 beds 2 baths1,451 sq. ft.
$238,999Active3 beds 2 baths1,451 sq. ft.12208 Steeplechase Drive, Forney, TX 75126
MLS# 21040232Listed by: TURNER MANGUM LLC - New
 $454,990Active4 beds 4 baths2,980 sq. ft.
$454,990Active4 beds 4 baths2,980 sq. ft.1201 Cider Mill Lane, Forney, TX 75126
MLS# 21040269Listed by: HISTORYMAKER HOMES - New
 $269,900Active3 beds 2 baths1,703 sq. ft.
$269,900Active3 beds 2 baths1,703 sq. ft.2028 Uvalde Drive, Forney, TX 75126
MLS# 21032312Listed by: VP REALTY SERVICES
