1696 Sheldon Drive, Forney, TX 75126
Local realty services provided by:Better Homes and Gardens Real Estate Lindsey Realty
Listed by: jeremy larsen214-402-8894
Office: berkshire hathawayhs penfed tx
MLS#:20855219
Source:GDAR
Price summary
- Price:$414,900
- Price per sq. ft.:$151.87
- Monthly HOA dues:$75
About this home
***BACK ON MARKET, No Fault of Home***Fleetwood Plan***Same as Highland Homes Model Floorplan at Devonshire!***Full YouTube Video Tour available***AMAZING ROOM COUNT*** Need a GAMEROOM? How about a STUDY? Want a POWDER BATH? How about a 3 CAR GARAGE with gleaming epoxy floors? Truly amazing ONE STORY 4 bedroom home with 3 full & one half baths, and oodles of storage. Soaring ceilings & very tall windows throughout, creating excellent natural light. Foyer & Gallery create a nice definition of space. Extensive LVT flooring throughout main areas. Beautifully maintained and well built home, better than new you might even say. LARGE Great Room with Fireplace, plenty of room for a giant sectional. Kitchen features a huge center island with pendant lighting, quartz counters, abundant cabinetry, TWO pantries, designer backsplash, built-in oven & microwave tier, gas range, & stainless appliances... really well designed! Off the Great Room is a large covered patio with a good sized private yard. Large Primary Bedroom with bay window + excellent wall space, the bath is amazing: large shower, pedestal tub, linen closet, separate commode closet, and good sized walk-in closet. The storage really is incredible throughout this home... 9 closets in all! 2 secondary bedrooms share a large bath with separated commode and tub with two vanities in the outer room, the Gameroom separating the two bedrooms... and another private bedroom bath ensuite is on the opposite side of the home. But wait, there's more: Hot tub is negotiable! This is a wonderful home, get your very own slice of Texas right here!
Contact an agent
Home facts
- Year built:2022
- Listing ID #:20855219
- Added:289 day(s) ago
- Updated:December 14, 2025 at 12:31 PM
Rooms and interior
- Bedrooms:4
- Total bathrooms:4
- Full bathrooms:3
- Half bathrooms:1
- Living area:2,732 sq. ft.
Heating and cooling
- Cooling:Central Air, Electric
- Heating:Central, Gas
Structure and exterior
- Roof:Composition
- Year built:2022
- Building area:2,732 sq. ft.
- Lot area:0.2 Acres
Schools
- High school:Forney
- Middle school:Warren
- Elementary school:Henderson
Finances and disclosures
- Price:$414,900
- Price per sq. ft.:$151.87
- Tax amount:$9,646
New listings near 1696 Sheldon Drive
- New
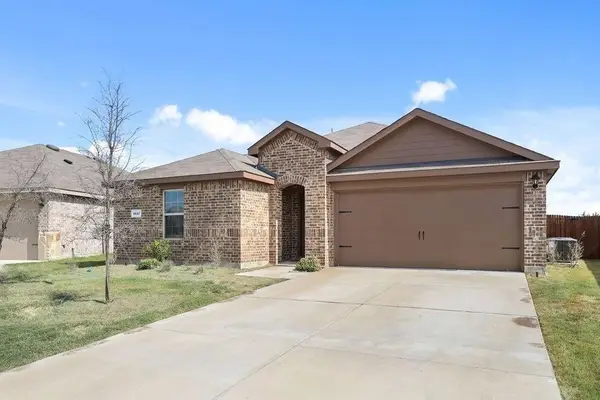 $269,900Active4 beds 2 baths1,715 sq. ft.
$269,900Active4 beds 2 baths1,715 sq. ft.1627 Croghan Road, Forney, TX 75126
MLS# 21132474Listed by: COVENANT REALTY SERVICES - New
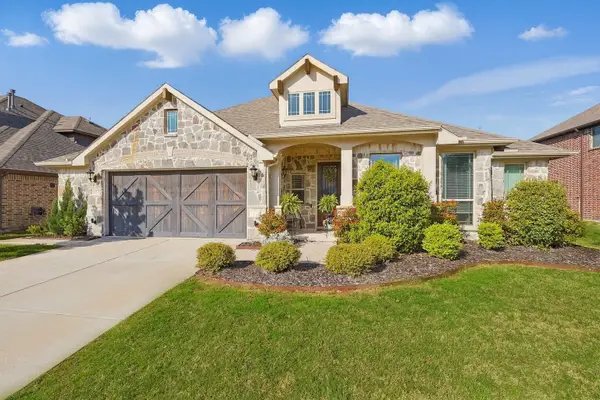 $380,000Active4 beds 2 baths2,314 sq. ft.
$380,000Active4 beds 2 baths2,314 sq. ft.1057 Canterbury Lane, Forney, TX 75126
MLS# 21129427Listed by: CENTURY 21 JUDGE FITE CO. - New
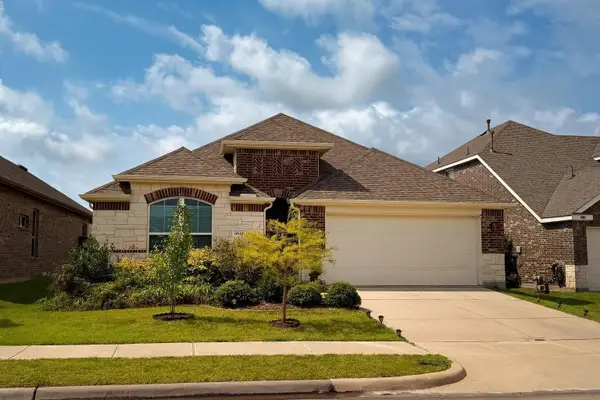 $195,000Active3 beds 2 baths1,830 sq. ft.
$195,000Active3 beds 2 baths1,830 sq. ft.5641 Durst Lane, Forney, TX 75126
MLS# 21132150Listed by: YOUR HOME SOLD GUARANTEED REAL - New
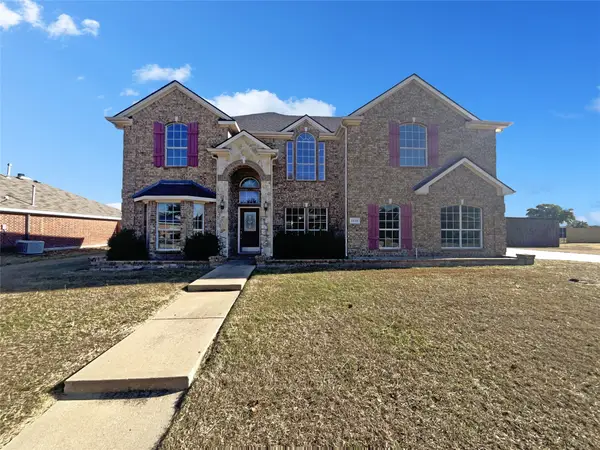 $412,000Active5 beds 4 baths3,512 sq. ft.
$412,000Active5 beds 4 baths3,512 sq. ft.1418 Havenrock Drive, Forney, TX 75126
MLS# 21130737Listed by: KELLER WILLIAMS FRISCO STARS - New
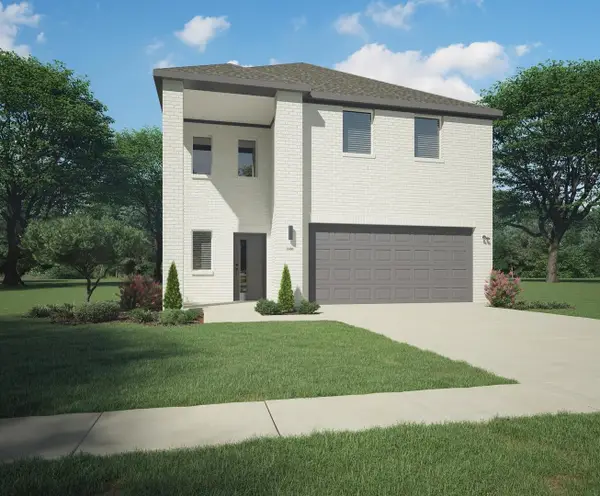 $349,990Active4 beds 3 baths2,308 sq. ft.
$349,990Active4 beds 3 baths2,308 sq. ft.1893 Balfour Bend, Forney, TX 75126
MLS# 21131893Listed by: HOMESUSA.COM - New
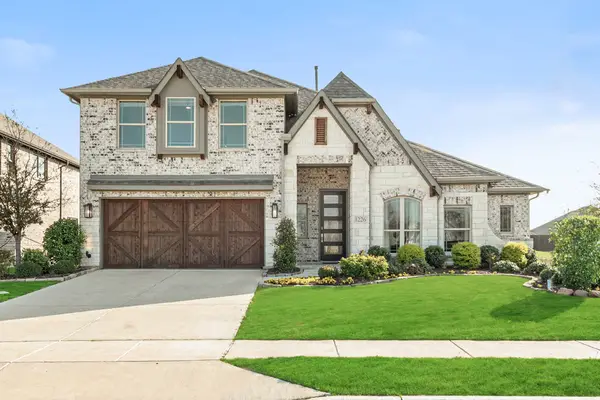 $525,000Active4 beds 3 baths3,291 sq. ft.
$525,000Active4 beds 3 baths3,291 sq. ft.1226 Abbeygreen Road, Forney, TX 75126
MLS# 21130339Listed by: VISIONS REALTY & INVESTMENTS - New
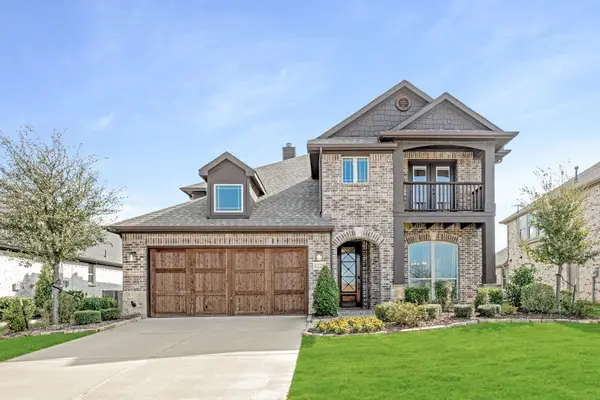 $520,000Active5 beds 4 baths3,268 sq. ft.
$520,000Active5 beds 4 baths3,268 sq. ft.1228 Abbeygreen Road, Forney, TX 75126
MLS# 21131074Listed by: VISIONS REALTY & INVESTMENTS - New
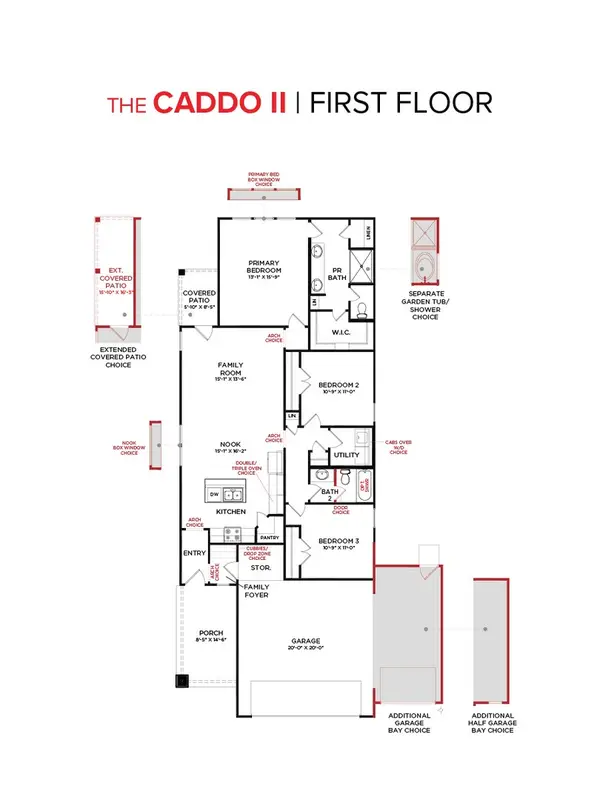 $299,990Active3 beds 2 baths1,440 sq. ft.
$299,990Active3 beds 2 baths1,440 sq. ft.1662 Gracehill Way, Forney, TX 75126
MLS# 21131734Listed by: HISTORYMAKER HOMES - New
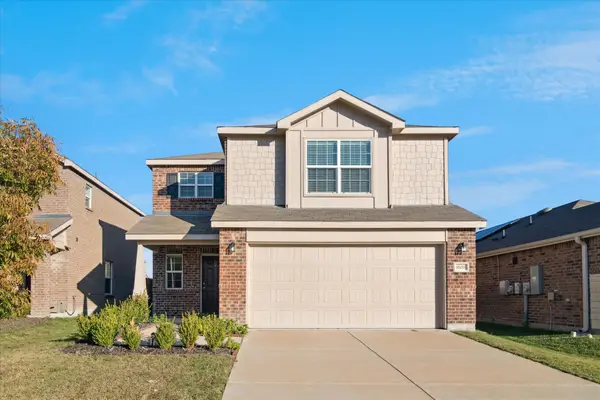 $294,900Active4 beds 2 baths2,032 sq. ft.
$294,900Active4 beds 2 baths2,032 sq. ft.1605 Petrolia Drive, Forney, TX 75126
MLS# 21130566Listed by: REALTY OF AMERICA, LLC - New
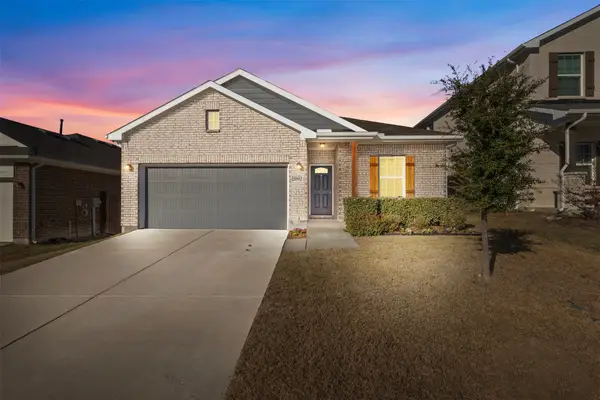 $318,000Active3 beds 2 baths1,916 sq. ft.
$318,000Active3 beds 2 baths1,916 sq. ft.2092 Hartley Drive, Forney, TX 75126
MLS# 21129951Listed by: AGENCY DALLAS PARK CITIES, LLC
