1884 Knoxbridge Road, Forney, TX 75126
Local realty services provided by:Better Homes and Gardens Real Estate Senter, REALTORS(R)
Listed by: nikki hall469-215-7076
Office: ebby halliday, realtors
MLS#:21024064
Source:GDAR
Price summary
- Price:$443,000
- Price per sq. ft.:$148.31
- Monthly HOA dues:$61.67
About this home
2 HUGE Walk in Closets in the Primary Room! Welcome to this Highland Home designed 4-bedroom with option of the 5th bedroom or Den, 3-bathroom located in the highly popular Devonshire subdivision! This single-story gem offers a perfect blend of sophistication and functionality, with an open-concept layout that includes a media room or game room, ideal for both relaxation and entertainment. Owner suite having 2 full sized walk in closets. As you step inside, you're greeted by a grand, inviting foyer adorned with luxurious finishes, setting the tone for the elegance found throughout the home. The heart of the home is the chef-inspired kitchen wit a pot filler, featuring a massive island, perfect for casual dining or entertaining guests. Luxury vinyl flooring flows throughout the main areas, combining style and durability, with cozy carpet in the bedrooms for added comfort. Enjoy the convenience of a 3-car tandem garage, a large backyard, and a covered patio—with the option to add a dog run, making it a great fit for pet lovers! Living in Devonshire means enjoying a vibrant community with resort-style amenities, including a basketball court, ponds, sand volleyball, a swimming pool, and more! Don't miss your chance to call this stunning property home—schedule your showing today!
Contact an agent
Home facts
- Year built:2016
- Listing ID #:21024064
- Added:211 day(s) ago
- Updated:November 28, 2025 at 12:40 PM
Rooms and interior
- Bedrooms:5
- Total bathrooms:3
- Full bathrooms:3
- Living area:2,987 sq. ft.
Heating and cooling
- Cooling:Attic Fan, Ceiling Fans, Central Air, Electric
- Heating:Central, Electric, Fireplaces
Structure and exterior
- Roof:Composition
- Year built:2016
- Building area:2,987 sq. ft.
- Lot area:0.18 Acres
Schools
- High school:North Forney
- Middle school:Jackson
- Elementary school:Griffin
Finances and disclosures
- Price:$443,000
- Price per sq. ft.:$148.31
- Tax amount:$11,943
New listings near 1884 Knoxbridge Road
- New
 $269,900Active4 beds 2 baths1,560 sq. ft.
$269,900Active4 beds 2 baths1,560 sq. ft.2203 Vance Drive, Forney, TX 75126
MLS# 21119942Listed by: EXP REALTY LLC - New
 $324,999Active5 beds 4 baths2,343 sq. ft.
$324,999Active5 beds 4 baths2,343 sq. ft.2046 Enchanted Rock Drive, Forney, TX 75126
MLS# 21121357Listed by: NEW MONARCH REAL ESTATE GROUP - New
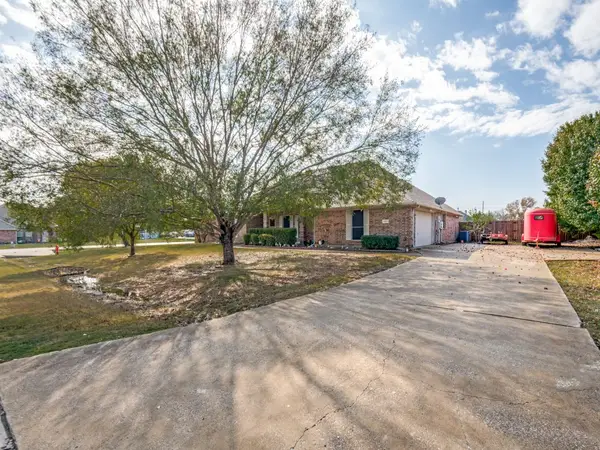 $449,900Active4 beds 2 baths2,606 sq. ft.
$449,900Active4 beds 2 baths2,606 sq. ft.11011 Glenview Drive, Forney, TX 75126
MLS# 21100704Listed by: ORCHARD BROKERAGE - New
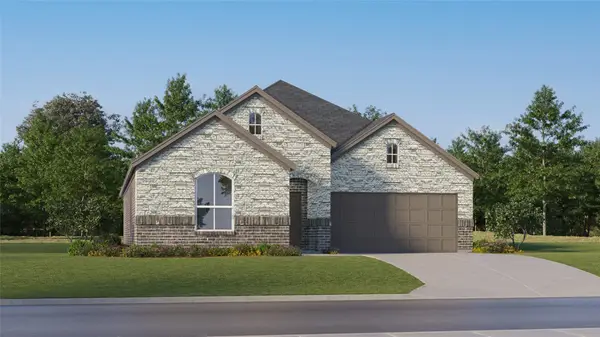 $289,999Active4 beds 2 baths1,902 sq. ft.
$289,999Active4 beds 2 baths1,902 sq. ft.1208 Haggetts Pond Road, Forney, TX 75126
MLS# 21121257Listed by: TURNER MANGUM,LLC - New
 $236,999Active3 beds 2 baths1,311 sq. ft.
$236,999Active3 beds 2 baths1,311 sq. ft.1225 Canyon Wren Drive, Forney, TX 75126
MLS# 21121055Listed by: TURNER MANGUM,LLC - New
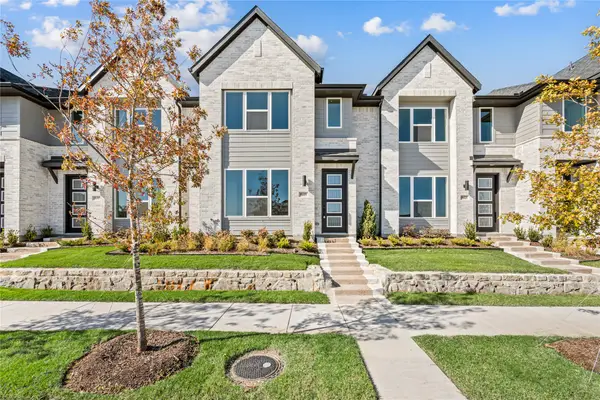 $323,990Active3 beds 3 baths1,844 sq. ft.
$323,990Active3 beds 3 baths1,844 sq. ft.9609 Dahlia Boulevard, Mesquite, TX 75126
MLS# 21118610Listed by: REALTY OF AMERICA, LLC - New
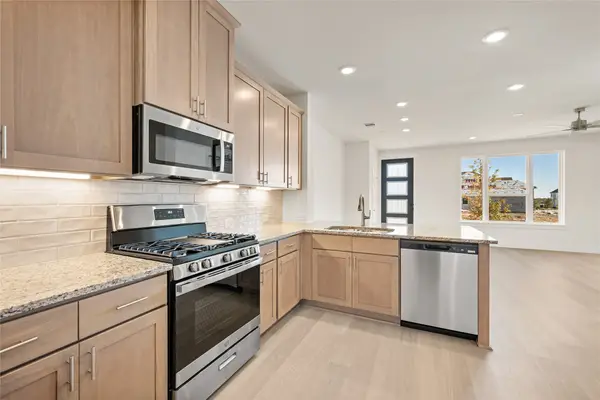 $310,990Active3 beds 3 baths1,689 sq. ft.
$310,990Active3 beds 3 baths1,689 sq. ft.9613 Dahlia Boulevard, Mesquite, TX 75126
MLS# 21118636Listed by: REALTY OF AMERICA, LLC - New
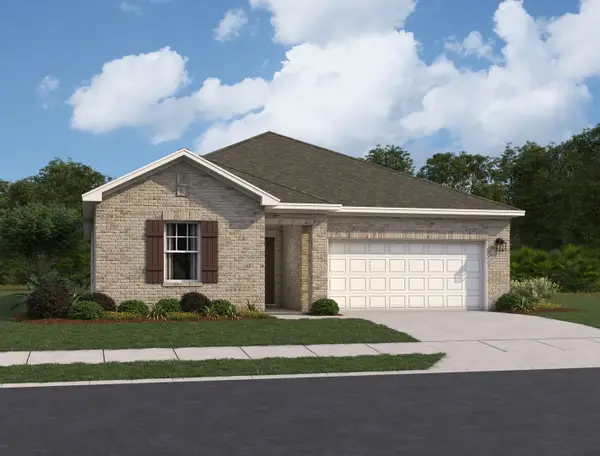 $334,990Active4 beds 2 baths1,900 sq. ft.
$334,990Active4 beds 2 baths1,900 sq. ft.1262 Herring Drive, Forney, TX 75126
MLS# 21120462Listed by: HOMESUSA.COM - New
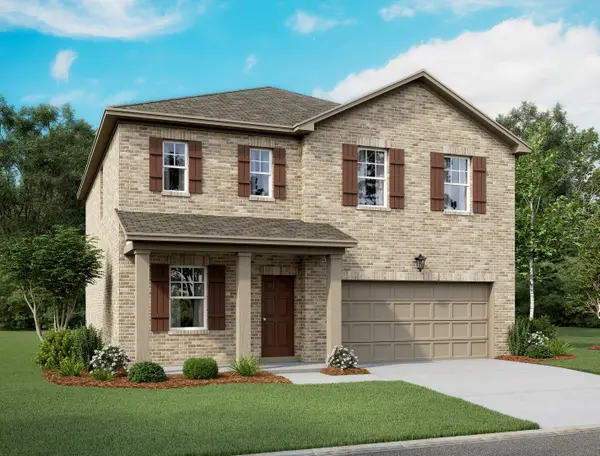 $354,990Active4 beds 4 baths2,338 sq. ft.
$354,990Active4 beds 4 baths2,338 sq. ft.1282 Herring Drive, Forney, TX 75126
MLS# 21120477Listed by: HOMESUSA.COM - New
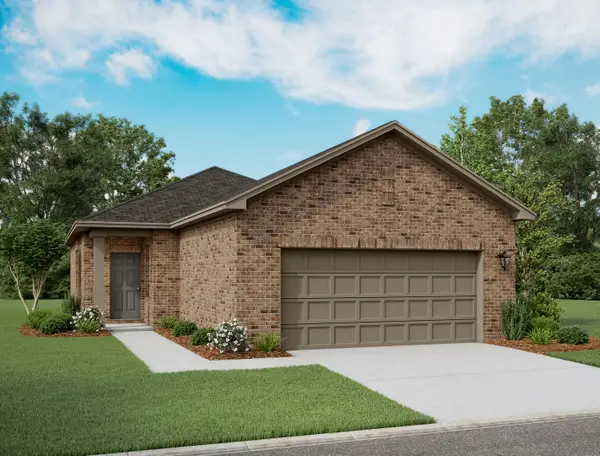 $245,990Active3 beds 2 baths1,200 sq. ft.
$245,990Active3 beds 2 baths1,200 sq. ft.5948 Sahara, Forney, TX 75126
MLS# 21120486Listed by: HOMESUSA.COM
