201 Dartmouth Drive, Forney, TX 75126
Local realty services provided by:Better Homes and Gardens Real Estate Lindsey Realty
Listed by: heather phildius817-491-2553
Office: mccaw property management, llc.
MLS#:21037730
Source:GDAR
Price summary
- Price:$309,900
- Price per sq. ft.:$108.97
About this home
IMPROVED PRICE! Looking for a home that checks all the boxes? This 4 BR, 2.5 BA, two-story home with a 2-car garage offers a perfect balance of space, style and convenience. Freshly painted throughout with low-maintenance wood-like flooring, the open layout flows effortlessly from the living room into the dining and kitchen area with a bar-style pass-through counter, plenty of storage and countertops, eat-in kitchen with pantry - great for hosting friends, casual evenings in, or family gatherings! The primary suite is located on the first floor with an ensuite, dual sinks, separate shower, garden tub & walk-in closet! The game room and secondary bedrooms, full bath and utility room are all situated upstairs. Ideal retreat for kids, guests, or a home office set-up. Set proudly on a **quarter-acre corner lot in the McKeller Home Place connumity with no HOA**. Forney is where small-town charm meets modern convenience: enjoy Forney Community Park, boutique shopping in the Antique Capital of Texas and highly regarded Forney ISD schools. This beauty is the perfect mix of peace, community & lifestyle. Make this yours today!
Contact an agent
Home facts
- Year built:2006
- Listing ID #:21037730
- Added:99 day(s) ago
- Updated:November 28, 2025 at 05:43 PM
Rooms and interior
- Bedrooms:4
- Total bathrooms:3
- Full bathrooms:2
- Half bathrooms:1
- Living area:2,844 sq. ft.
Heating and cooling
- Cooling:Ceiling Fans, Central Air, Electric
- Heating:Central, Electric
Structure and exterior
- Roof:Composition
- Year built:2006
- Building area:2,844 sq. ft.
- Lot area:0.25 Acres
Schools
- High school:Forney
- Middle school:Warren
- Elementary school:Claybon
Finances and disclosures
- Price:$309,900
- Price per sq. ft.:$108.97
- Tax amount:$7,742
New listings near 201 Dartmouth Drive
- New
 $269,900Active4 beds 2 baths1,560 sq. ft.
$269,900Active4 beds 2 baths1,560 sq. ft.2203 Vance Drive, Forney, TX 75126
MLS# 21119942Listed by: EXP REALTY LLC - New
 $324,999Active5 beds 4 baths2,343 sq. ft.
$324,999Active5 beds 4 baths2,343 sq. ft.2046 Enchanted Rock Drive, Forney, TX 75126
MLS# 21121357Listed by: NEW MONARCH REAL ESTATE GROUP - New
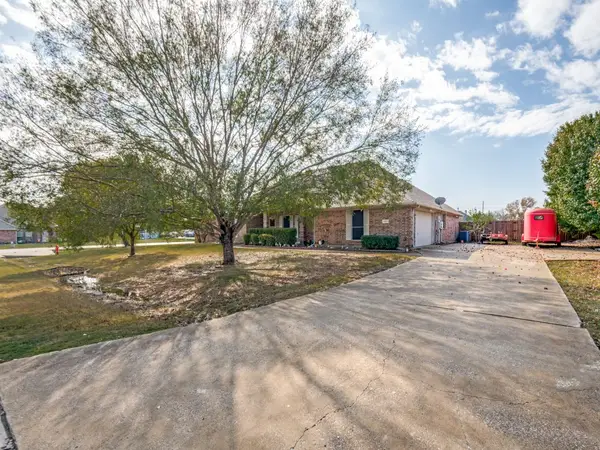 $449,900Active4 beds 2 baths2,606 sq. ft.
$449,900Active4 beds 2 baths2,606 sq. ft.11011 Glenview Drive, Forney, TX 75126
MLS# 21100704Listed by: ORCHARD BROKERAGE - New
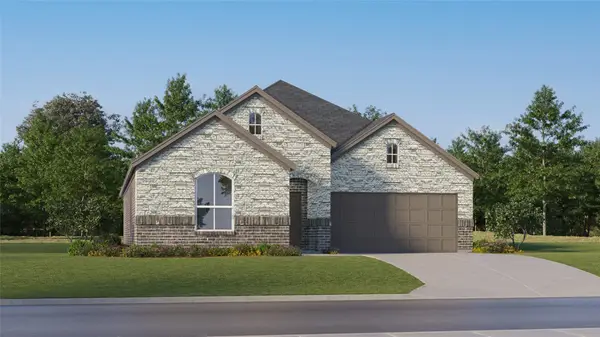 $289,999Active4 beds 2 baths1,902 sq. ft.
$289,999Active4 beds 2 baths1,902 sq. ft.1208 Haggetts Pond Road, Forney, TX 75126
MLS# 21121257Listed by: TURNER MANGUM,LLC - New
 $236,999Active3 beds 2 baths1,311 sq. ft.
$236,999Active3 beds 2 baths1,311 sq. ft.1225 Canyon Wren Drive, Forney, TX 75126
MLS# 21121055Listed by: TURNER MANGUM,LLC - New
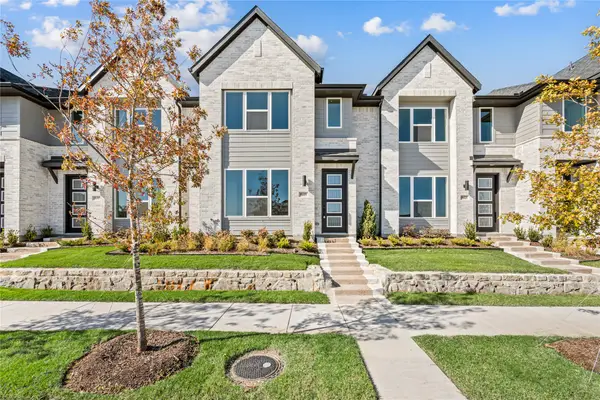 $323,990Active3 beds 3 baths1,844 sq. ft.
$323,990Active3 beds 3 baths1,844 sq. ft.9609 Dahlia Boulevard, Mesquite, TX 75126
MLS# 21118610Listed by: REALTY OF AMERICA, LLC - New
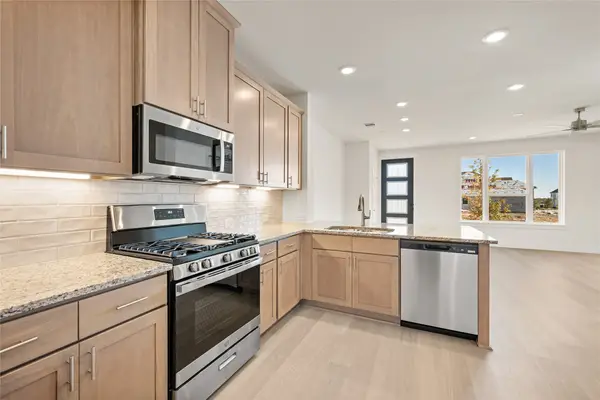 $310,990Active3 beds 3 baths1,689 sq. ft.
$310,990Active3 beds 3 baths1,689 sq. ft.9613 Dahlia Boulevard, Mesquite, TX 75126
MLS# 21118636Listed by: REALTY OF AMERICA, LLC - New
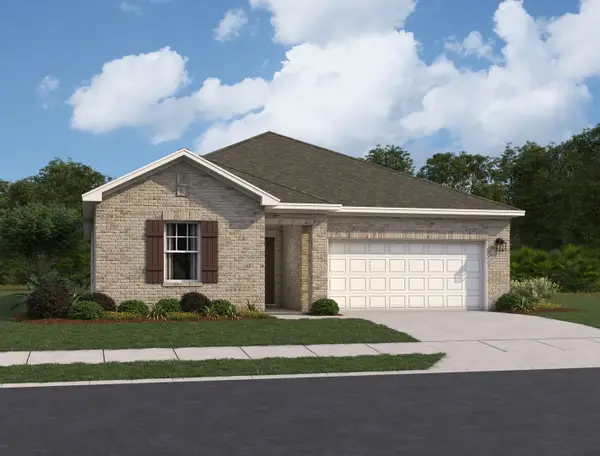 $334,990Active4 beds 2 baths1,900 sq. ft.
$334,990Active4 beds 2 baths1,900 sq. ft.1262 Herring Drive, Forney, TX 75126
MLS# 21120462Listed by: HOMESUSA.COM - New
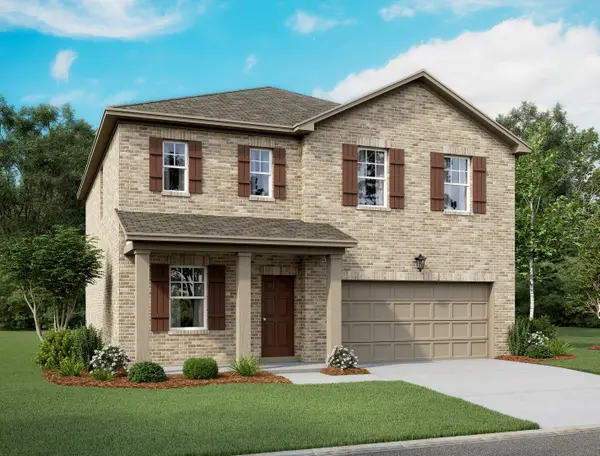 $354,990Active4 beds 4 baths2,338 sq. ft.
$354,990Active4 beds 4 baths2,338 sq. ft.1282 Herring Drive, Forney, TX 75126
MLS# 21120477Listed by: HOMESUSA.COM - New
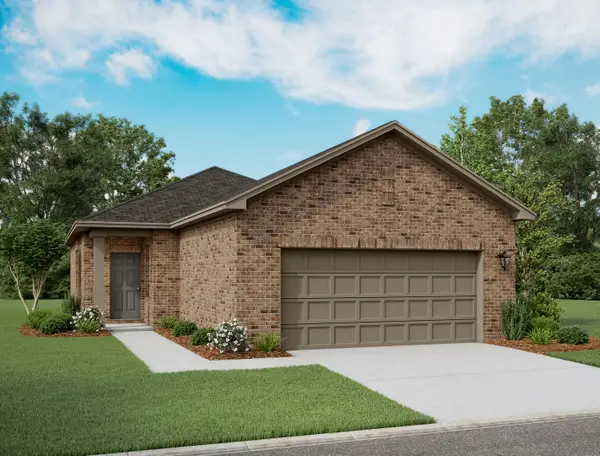 $245,990Active3 beds 2 baths1,200 sq. ft.
$245,990Active3 beds 2 baths1,200 sq. ft.5948 Sahara, Forney, TX 75126
MLS# 21120486Listed by: HOMESUSA.COM
