2118 Cone Flower Drive, Forney, TX 75126
Local realty services provided by:Better Homes and Gardens Real Estate The Bell Group
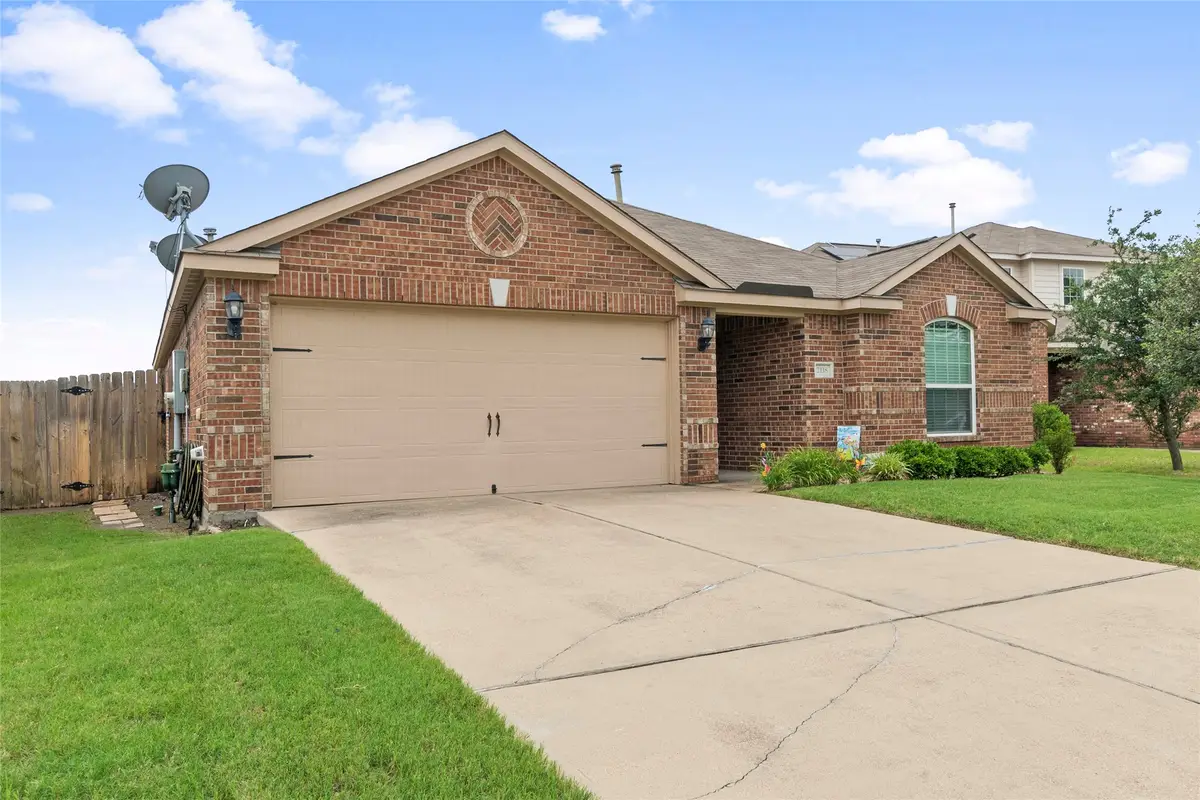
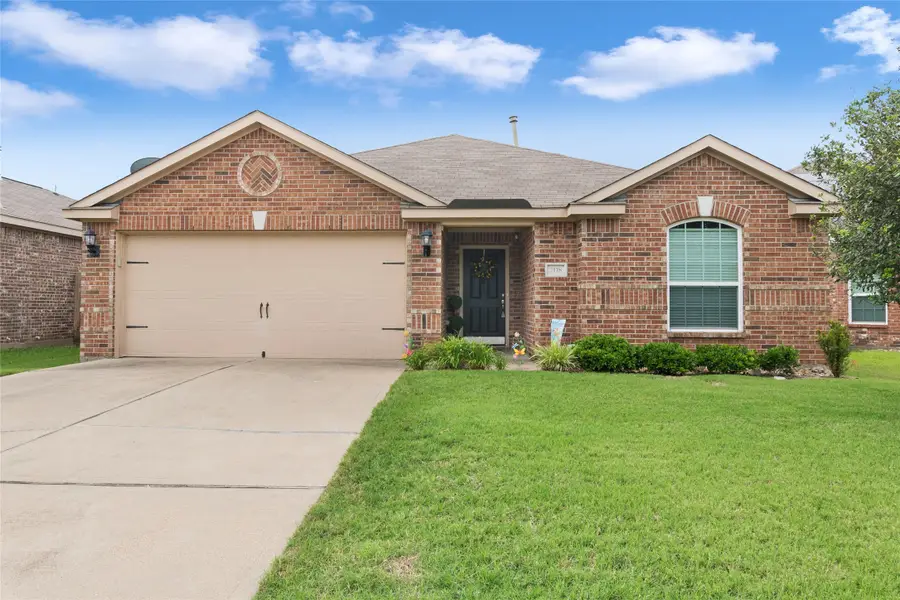

Listed by:frank lu972-772-1500
Office:coldwell banker realty
MLS#:20958432
Source:GDAR
Price summary
- Price:$239,900
- Price per sq. ft.:$149.56
- Monthly HOA dues:$44.58
About this home
PRICED TO SELL! Beautifully maintained single-story brick home offering exceptional curb appeal and a thoughtfully designed floor plan. The open-concept layout seamlessly connects the spacious living area with the dining space and eat-in kitchen, creating an inviting environment for both everyday living and entertaining. The kitchen boasts granite countertops, energy-efficient appliances, and a gas range—perfect for the home chef. Durable, wood-look vinyl plank flooring flows through the main living space, adding warmth and style. The split-bedroom design provides privacy, with the primary suite located at the rear of the home, featuring an en-suite bath, while two generously sized bedrooms share a full bath at the front. Step outside to enjoy the extended paver patio, ideal for outdoor dining and relaxation. The beautifully landscaped front yard is equipped with a full sprinkler system, and the private backyard is enclosed with a wood fence for added comfort and seclusion. Located in a vibrant community with access to on-site schools, abundant green space, playgrounds, a clubhouse, and multiple pools—perfect for enjoying summer days. Convenient to shopping, dining, and daily essentials. As an added bonus, the washer, dryer, and kitchen refrigerator will convey with the home. Don’t miss this exceptional opportunity to own a well-priced, move-in-ready home—schedule your showing today!
Contact an agent
Home facts
- Year built:2014
- Listing Id #:20958432
- Added:73 day(s) ago
- Updated:August 11, 2025 at 03:42 PM
Rooms and interior
- Bedrooms:3
- Total bathrooms:2
- Full bathrooms:2
- Living area:1,604 sq. ft.
Heating and cooling
- Cooling:Ceiling Fans, Central Air, Electric
- Heating:Central, Natural Gas
Structure and exterior
- Roof:Composition
- Year built:2014
- Building area:1,604 sq. ft.
- Lot area:0.14 Acres
Schools
- High school:North Forney
- Middle school:Brown
- Elementary school:Smith
Finances and disclosures
- Price:$239,900
- Price per sq. ft.:$149.56
- Tax amount:$6,291
New listings near 2118 Cone Flower Drive
- New
 $239,299Active3 beds 2 baths1,451 sq. ft.
$239,299Active3 beds 2 baths1,451 sq. ft.1219 Falcon Heights Drive, Forney, TX 75126
MLS# 21035460Listed by: TURNER MANGUM LLC - New
 $620,000Active5 beds 5 baths4,015 sq. ft.
$620,000Active5 beds 5 baths4,015 sq. ft.1804 Chadwick Lane, Forney, TX 75126
MLS# 21030601Listed by: REDFIN CORPORATION - New
 $290,000Active3 beds 2 baths1,775 sq. ft.
$290,000Active3 beds 2 baths1,775 sq. ft.2120 Silver Charm Lane, Forney, TX 75126
MLS# 21023173Listed by: KELLER WILLIAMS REALTY - New
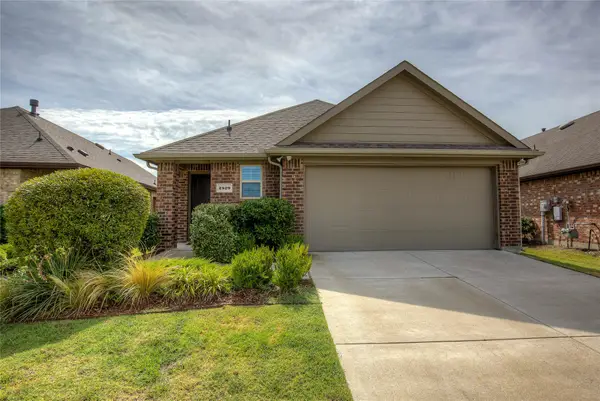 $299,000Active3 beds 2 baths1,510 sq. ft.
$299,000Active3 beds 2 baths1,510 sq. ft.2529 Pettus Drive, Forney, TX 75126
MLS# 21034169Listed by: EXIT REALTY PINNACLE GROUP - New
 $470,000Active4 beds 3 baths2,340 sq. ft.
$470,000Active4 beds 3 baths2,340 sq. ft.11329 Glenn Cove, Forney, TX 75126
MLS# 21032623Listed by: COLDWELL BANKER APEX, REALTORS - New
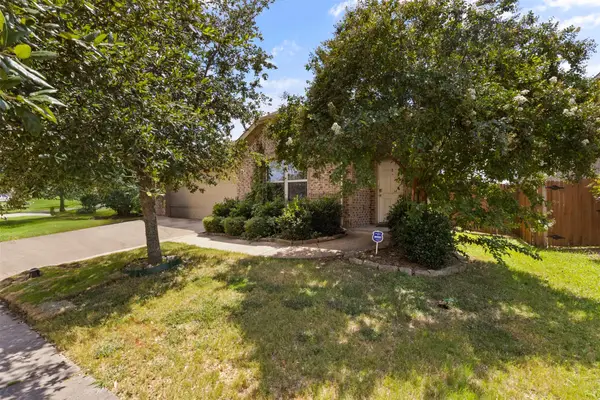 $249,000Active4 beds 2 baths1,924 sq. ft.
$249,000Active4 beds 2 baths1,924 sq. ft.2108 Blakehill Drive, Forney, TX 75126
MLS# 21028848Listed by: KW-CEDAR CREEK LAKE PROPERTIES - New
 $269,500Active3 beds 2 baths1,702 sq. ft.
$269,500Active3 beds 2 baths1,702 sq. ft.207 Freedom Trail, Forney, TX 75126
MLS# 21031763Listed by: ALLIE BETH ALLMAN & ASSOC. - New
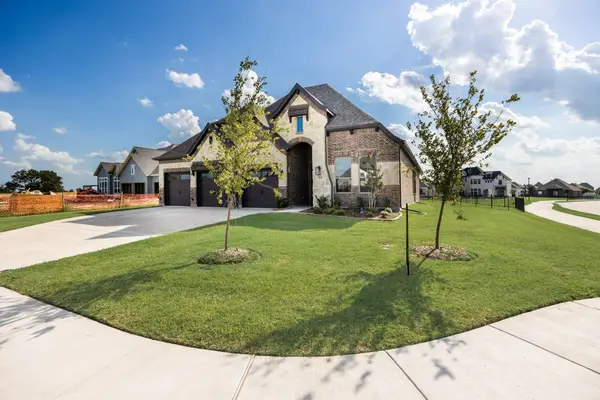 $558,998Active3 beds 3 baths2,100 sq. ft.
$558,998Active3 beds 3 baths2,100 sq. ft.204 Links Court, Heath, TX 75126
MLS# 21030753Listed by: KELLER WILLIAMS ROCKWALL - New
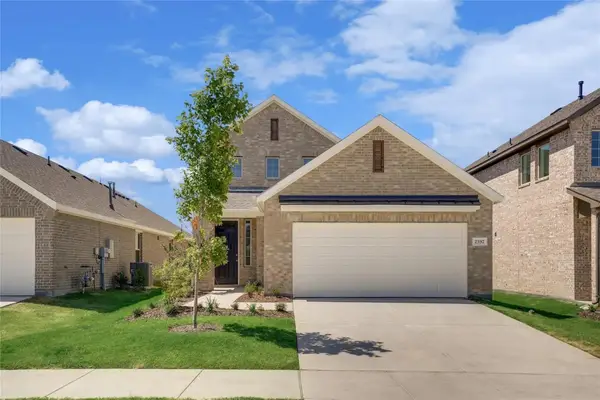 $342,000Active3 beds 3 baths1,764 sq. ft.
$342,000Active3 beds 3 baths1,764 sq. ft.2397 Neff Lane, Forney, TX 75126
MLS# 21024097Listed by: MONUMENT REALTY - New
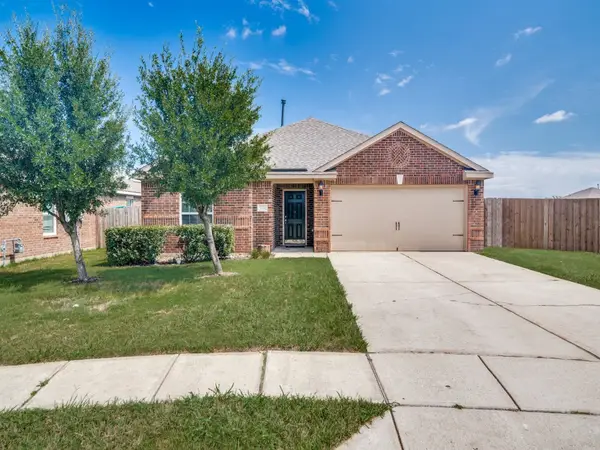 $288,000Active3 beds 2 baths1,556 sq. ft.
$288,000Active3 beds 2 baths1,556 sq. ft.2114 Foxglove Court, Forney, TX 75126
MLS# 21034264Listed by: COLDWELL BANKER APEX, REALTORS

