2219 Desmond Drive, Forney, TX 75126
Local realty services provided by:Better Homes and Gardens Real Estate Winans
Listed by: ese eruvwetagshware214-664-7660
Office: united real estate
MLS#:21038582
Source:GDAR
Price summary
- Price:$616,999
- Price per sq. ft.:$150.86
- Monthly HOA dues:$61.67
About this home
*Welcome to Your Dream Home!
Step into elegance and comfort in this *exquisitely designed 5-bedroom, four full-bath masterpiece*—a home built for both luxury living and unforgettable entertaining!
- *Grand Master Suite:* Your private oasis awaits! The oversized main bedroom offers space for a sitting area, spa-like bath, and a walk-in closet that is the dream of many.
- *2-Room En-Suite:* Perfect for in-laws, guests, or teens—two connected rooms with a private full bath and total privacy.
- *Jack & Jill Suite:* Two spacious bedrooms share a beautifully designed full bath, ideal for siblings or guests.
- *Media Room:* Get ready for movie nights like never before! Full *surround sound system* transforms this space into your cinema.
- *Marble Floors:* Stunning *marble flooring throughout the downstairs* makes a luxurious statement from the moment you walk in.
- *Gourmet Kitchen & Open Concept Living:* Whether you're cooking for family or entertaining guests, the open flow between the kitchen, dining, and living room makes everything seamless and stylish.
- *Dedicated Office Space:* Work-from-home ready! Bright, quiet, and professional—your productivity just found its sweet spot.
- *3-Car Garage:* Plenty of space for vehicles, storage, and hobbies.
This home combines functionality, elegance, and thoughtful design—every corner has been crafted to elevate your lifestyle.
Contact an agent
Home facts
- Year built:2025
- Listing ID #:21038582
- Added:98 day(s) ago
- Updated:November 28, 2025 at 12:40 PM
Rooms and interior
- Bedrooms:5
- Total bathrooms:5
- Full bathrooms:4
- Half bathrooms:1
- Living area:4,090 sq. ft.
Structure and exterior
- Year built:2025
- Building area:4,090 sq. ft.
- Lot area:0.2 Acres
Schools
- High school:North Forney
- Middle school:Warren
- Elementary school:Griffin
Finances and disclosures
- Price:$616,999
- Price per sq. ft.:$150.86
- Tax amount:$1,742
New listings near 2219 Desmond Drive
- New
 $269,900Active4 beds 2 baths1,560 sq. ft.
$269,900Active4 beds 2 baths1,560 sq. ft.2203 Vance Drive, Forney, TX 75126
MLS# 21119942Listed by: EXP REALTY LLC - New
 $324,999Active5 beds 4 baths2,343 sq. ft.
$324,999Active5 beds 4 baths2,343 sq. ft.2046 Enchanted Rock Drive, Forney, TX 75126
MLS# 21121357Listed by: NEW MONARCH REAL ESTATE GROUP - New
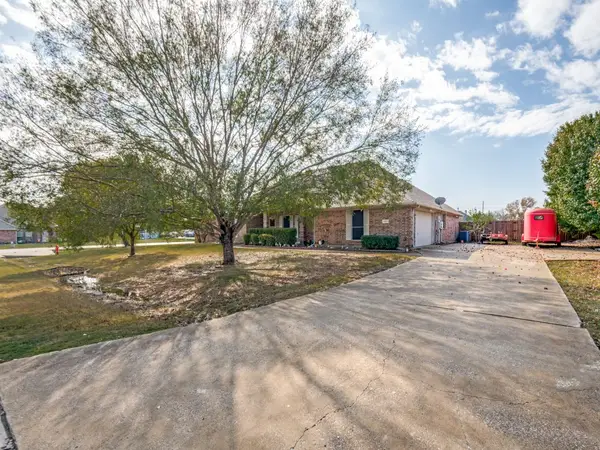 $449,900Active4 beds 2 baths2,606 sq. ft.
$449,900Active4 beds 2 baths2,606 sq. ft.11011 Glenview Drive, Forney, TX 75126
MLS# 21100704Listed by: ORCHARD BROKERAGE - New
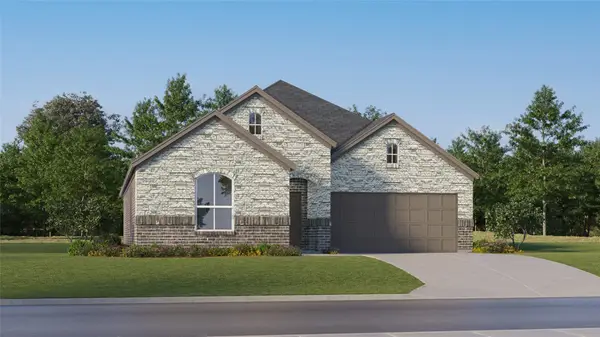 $289,999Active4 beds 2 baths1,902 sq. ft.
$289,999Active4 beds 2 baths1,902 sq. ft.1208 Haggetts Pond Road, Forney, TX 75126
MLS# 21121257Listed by: TURNER MANGUM,LLC - New
 $236,999Active3 beds 2 baths1,311 sq. ft.
$236,999Active3 beds 2 baths1,311 sq. ft.1225 Canyon Wren Drive, Forney, TX 75126
MLS# 21121055Listed by: TURNER MANGUM,LLC - New
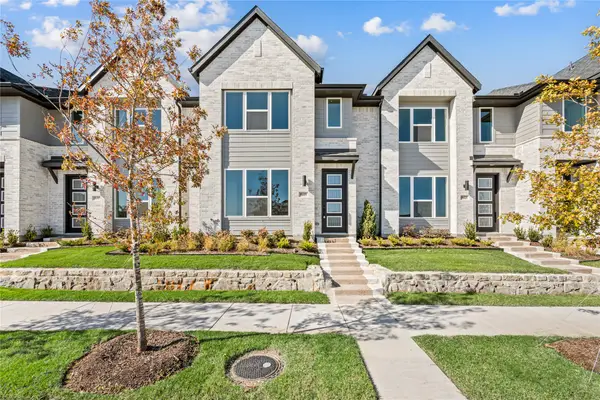 $323,990Active3 beds 3 baths1,844 sq. ft.
$323,990Active3 beds 3 baths1,844 sq. ft.9609 Dahlia Boulevard, Mesquite, TX 75126
MLS# 21118610Listed by: REALTY OF AMERICA, LLC - New
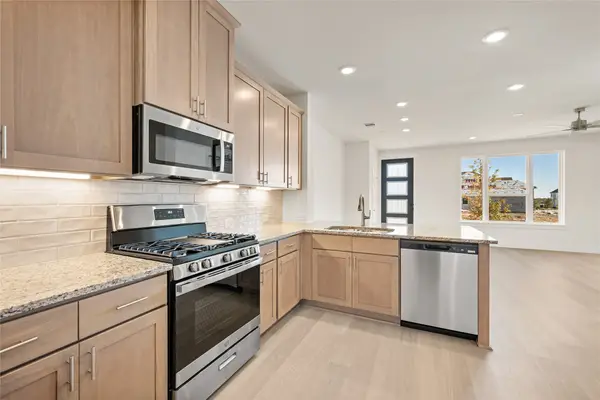 $310,990Active3 beds 3 baths1,689 sq. ft.
$310,990Active3 beds 3 baths1,689 sq. ft.9613 Dahlia Boulevard, Mesquite, TX 75126
MLS# 21118636Listed by: REALTY OF AMERICA, LLC - New
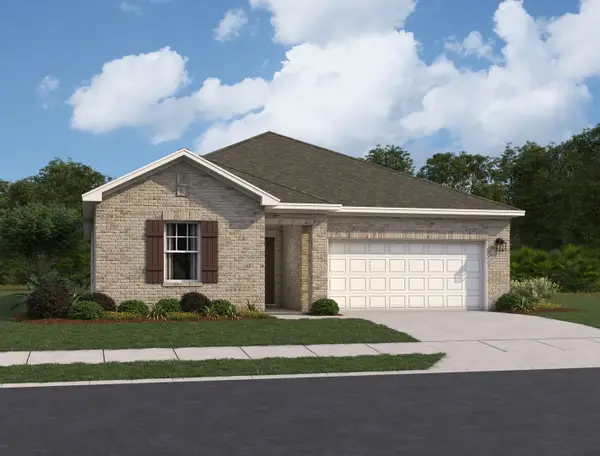 $334,990Active4 beds 2 baths1,900 sq. ft.
$334,990Active4 beds 2 baths1,900 sq. ft.1262 Herring Drive, Forney, TX 75126
MLS# 21120462Listed by: HOMESUSA.COM - New
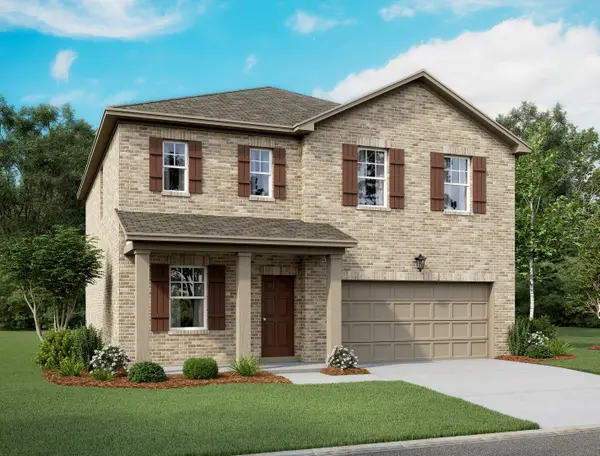 $354,990Active4 beds 4 baths2,338 sq. ft.
$354,990Active4 beds 4 baths2,338 sq. ft.1282 Herring Drive, Forney, TX 75126
MLS# 21120477Listed by: HOMESUSA.COM - New
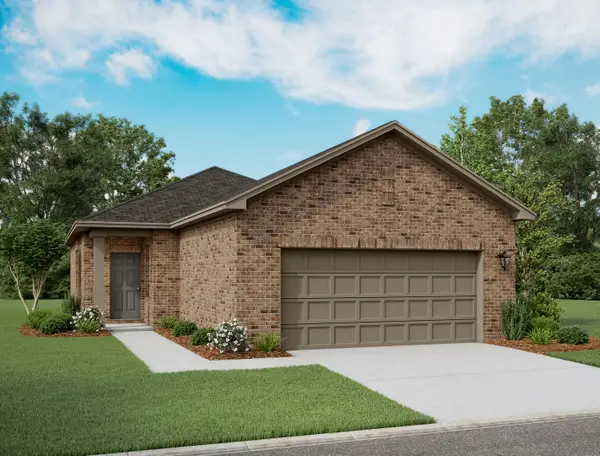 $245,990Active3 beds 2 baths1,200 sq. ft.
$245,990Active3 beds 2 baths1,200 sq. ft.5948 Sahara, Forney, TX 75126
MLS# 21120486Listed by: HOMESUSA.COM
