2244 Walden Pond Boulevard, Forney, TX 75126
Local realty services provided by:Better Homes and Gardens Real Estate Rhodes Realty
Upcoming open houses
- Sat, Nov 2901:00 pm - 04:00 pm
- Sun, Nov 3001:00 pm - 04:00 pm
Listed by: randol vick817-876-8447
Office: randol j. vick, broker
MLS#:20916790
Source:GDAR
Price summary
- Price:$294,970
- Price per sq. ft.:$191.91
- Monthly HOA dues:$66.67
About this home
MLS# 20916790 - Built by Pacesetter Homes - Ready Now! ~ Located on a greenbelt homesite, 2244 Walden Pond Blvd is a one-story home with 3 bedrooms, 2 baths, a two-car garage, and a covered patio. The design of the home includes eyebrow arch openings and sloped ceilings in the master suite, family room, dining area, and kitchen, creating an open, airy atmosphere. The family room features a raised height plug for a flat-screen TV, making it perfect for entertainment. Throughout the main living areas, luxury vinyl plank flooring adds both style and durability.The kitchen is designed for both style and function, featuring an upgraded island, slate stained cabinetry, quartz countertops, artic white tile backsplash, and GE stainless steel appliances, including a gas cooktop. For added convenience, there is an upgraded pull-out trash can drawer and thoughtful storage solutions throughout.Located in the peaceful Walden Pond community, this home combines modern living with a serene neighborhood setting.Your Pacesetter Home comes equipped with a suite of smart features designed to enhance everyday living.-Ring Video Doorbell-Brillant Smart Home System to control lighting and music-Honeywell Smart T6 Thermostat for energy savings-WiFi-enabled Garage Door-Rainbird Wifi-capable Sprinkler SystemPlus, enjoy added support with White Glove Servicea personalized, post-closing appointment to get all your smart home features connected and ready to use.
Contact an agent
Home facts
- Year built:2025
- Listing ID #:20916790
- Added:215 day(s) ago
- Updated:November 28, 2025 at 12:30 PM
Rooms and interior
- Bedrooms:3
- Total bathrooms:2
- Full bathrooms:2
- Living area:1,537 sq. ft.
Heating and cooling
- Cooling:Ceiling Fans, Central Air, Electric
- Heating:Central, Fireplaces, Natural Gas
Structure and exterior
- Roof:Composition
- Year built:2025
- Building area:1,537 sq. ft.
- Lot area:0.11 Acres
Schools
- High school:North Forney
- Middle school:Jackson
- Elementary school:Crosby
Finances and disclosures
- Price:$294,970
- Price per sq. ft.:$191.91
New listings near 2244 Walden Pond Boulevard
- New
 $269,900Active4 beds 2 baths1,560 sq. ft.
$269,900Active4 beds 2 baths1,560 sq. ft.2203 Vance Drive, Forney, TX 75126
MLS# 21119942Listed by: EXP REALTY LLC - New
 $324,999Active5 beds 4 baths2,343 sq. ft.
$324,999Active5 beds 4 baths2,343 sq. ft.2046 Enchanted Rock Drive, Forney, TX 75126
MLS# 21121357Listed by: NEW MONARCH REAL ESTATE GROUP - New
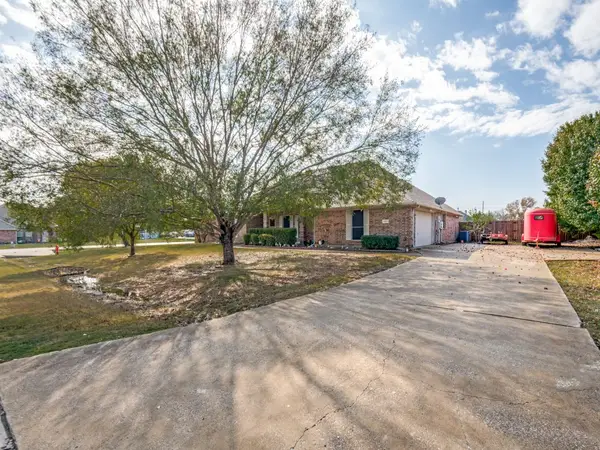 $449,900Active4 beds 2 baths2,606 sq. ft.
$449,900Active4 beds 2 baths2,606 sq. ft.11011 Glenview Drive, Forney, TX 75126
MLS# 21100704Listed by: ORCHARD BROKERAGE - New
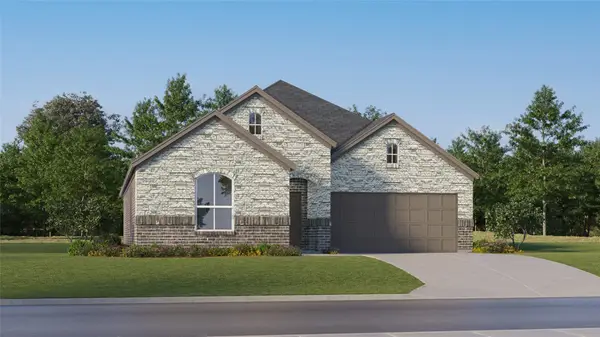 $289,999Active4 beds 2 baths1,902 sq. ft.
$289,999Active4 beds 2 baths1,902 sq. ft.1208 Haggetts Pond Road, Forney, TX 75126
MLS# 21121257Listed by: TURNER MANGUM,LLC - New
 $236,999Active3 beds 2 baths1,311 sq. ft.
$236,999Active3 beds 2 baths1,311 sq. ft.1225 Canyon Wren Drive, Forney, TX 75126
MLS# 21121055Listed by: TURNER MANGUM,LLC - New
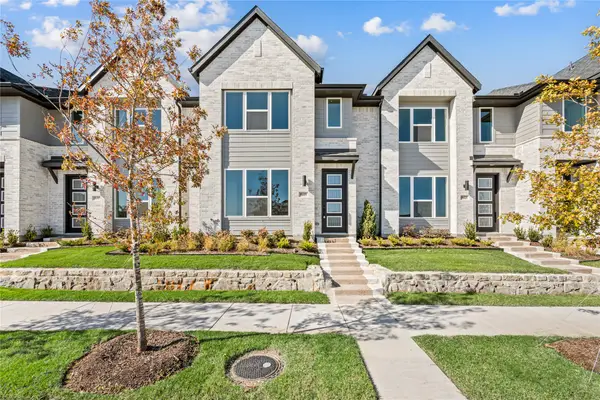 $323,990Active3 beds 3 baths1,844 sq. ft.
$323,990Active3 beds 3 baths1,844 sq. ft.9609 Dahlia Boulevard, Mesquite, TX 75126
MLS# 21118610Listed by: REALTY OF AMERICA, LLC - New
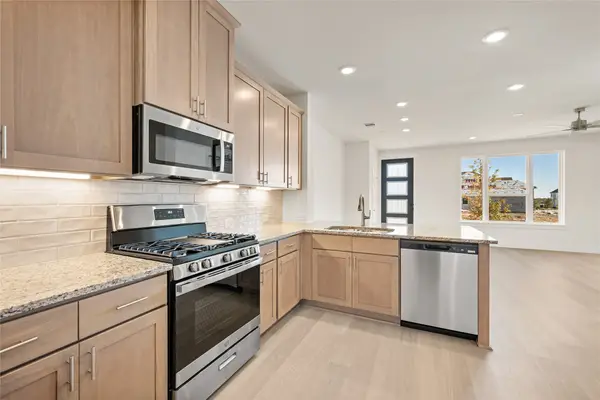 $310,990Active3 beds 3 baths1,689 sq. ft.
$310,990Active3 beds 3 baths1,689 sq. ft.9613 Dahlia Boulevard, Mesquite, TX 75126
MLS# 21118636Listed by: REALTY OF AMERICA, LLC - New
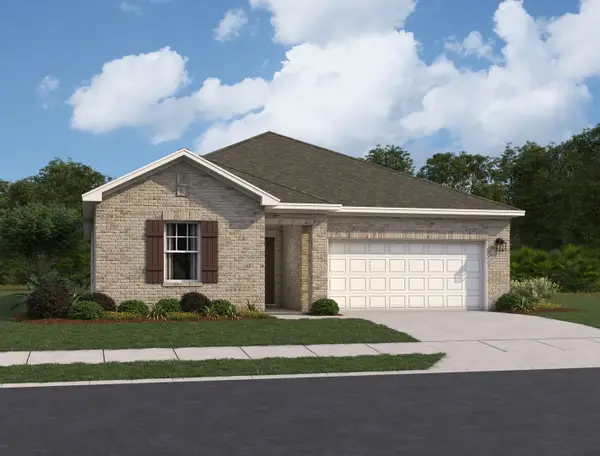 $334,990Active4 beds 2 baths1,900 sq. ft.
$334,990Active4 beds 2 baths1,900 sq. ft.1262 Herring Drive, Forney, TX 75126
MLS# 21120462Listed by: HOMESUSA.COM - New
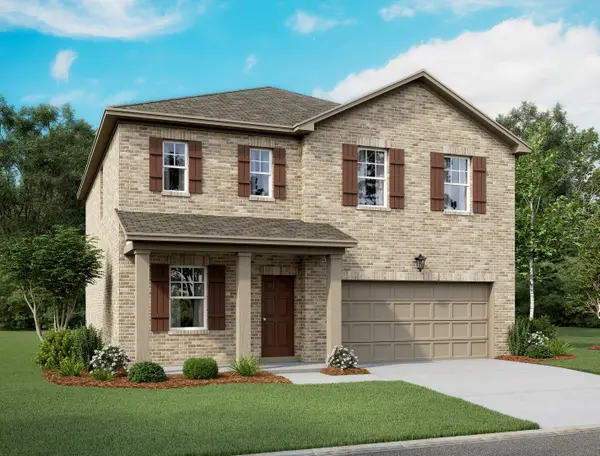 $354,990Active4 beds 4 baths2,338 sq. ft.
$354,990Active4 beds 4 baths2,338 sq. ft.1282 Herring Drive, Forney, TX 75126
MLS# 21120477Listed by: HOMESUSA.COM - New
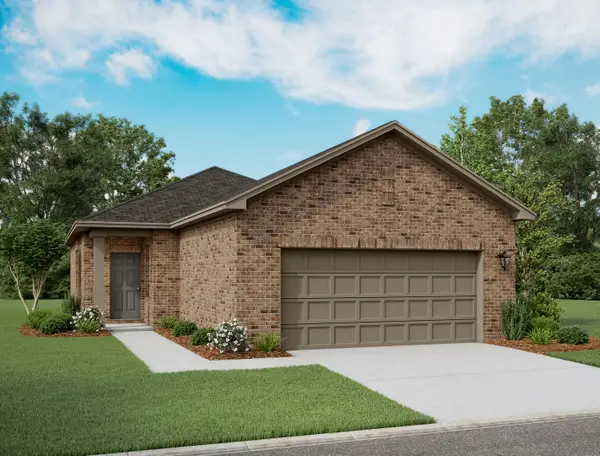 $245,990Active3 beds 2 baths1,200 sq. ft.
$245,990Active3 beds 2 baths1,200 sq. ft.5948 Sahara, Forney, TX 75126
MLS# 21120486Listed by: HOMESUSA.COM
