2311 Albion Way, Forney, TX 75126
Local realty services provided by:Better Homes and Gardens Real Estate Winans
Listed by: joey stanbery972-922-8965
Office: re/max dfw associates
MLS#:21064187
Source:GDAR
Price summary
- Price:$514,990
- Price per sq. ft.:$160.73
- Monthly HOA dues:$60.67
About this home
Welcome to DREAM HOME in Forney. This practically brand new home is situated on a corner lot and offers five oversized bedrooms and three and a half bathrooms, creating an ideal balance of comfort and functionality. The open floor plan showcases beautiful flooring and connects the spacious living area to the dining space and modern kitchen, making it perfect for both everyday living and entertaining. Large windows allow natural light to brighten the home while the thoughtful design provides versatility for a variety of lifestyles. The primary suite is located on the main level and features a private bath with generous space. Additional bedrooms are oversized, offering flexibility for family, guests, or a home office. Upstairs includes a comfortable loft area along with a second story deck that provides a cozy spot to enjoy the outdoors. This property is located in a desirable Forney neighborhood close to parks, schools, shopping, and dining, with convenient access to major highways for an easy commute across the Dallas Fort Worth area. With its prime corner location and practically brand new condition, this home is move in ready and waiting for its next chapter.
Contact an agent
Home facts
- Year built:2023
- Listing ID #:21064187
- Added:64 day(s) ago
- Updated:November 21, 2025 at 10:54 PM
Rooms and interior
- Bedrooms:5
- Total bathrooms:4
- Full bathrooms:3
- Half bathrooms:1
- Living area:3,204 sq. ft.
Heating and cooling
- Cooling:Ceiling Fans, Central Air, Electric
- Heating:Central, Natural Gas
Structure and exterior
- Roof:Composition
- Year built:2023
- Building area:3,204 sq. ft.
- Lot area:0.22 Acres
Schools
- High school:North Forney
- Middle school:Jackson
- Elementary school:Griffin
Finances and disclosures
- Price:$514,990
- Price per sq. ft.:$160.73
- Tax amount:$5,999
New listings near 2311 Albion Way
- New
 $250,999Active3 beds 2 baths1,451 sq. ft.
$250,999Active3 beds 2 baths1,451 sq. ft.1717 Crossbill Street, Forney, TX 75126
MLS# 21118278Listed by: TURNER MANGUM,LLC - New
 $250,000Active4 beds 2 baths1,702 sq. ft.
$250,000Active4 beds 2 baths1,702 sq. ft.1005 Sussex Drive, Forney, TX 75126
MLS# 21117630Listed by: PRO DEO REALTY - New
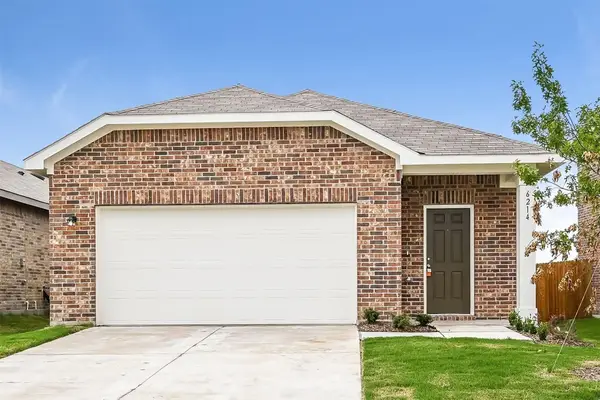 $250,000Active3 beds 2 baths1,399 sq. ft.
$250,000Active3 beds 2 baths1,399 sq. ft.6214 Old Bridge Way, Forney, TX 75126
MLS# 21092730Listed by: EXP REALTY, LLC - New
 $270,000Active3 beds 2 baths2,143 sq. ft.
$270,000Active3 beds 2 baths2,143 sq. ft.112 Patriot Parkway, Forney, TX 75126
MLS# 21074258Listed by: E 5 REALTY - New
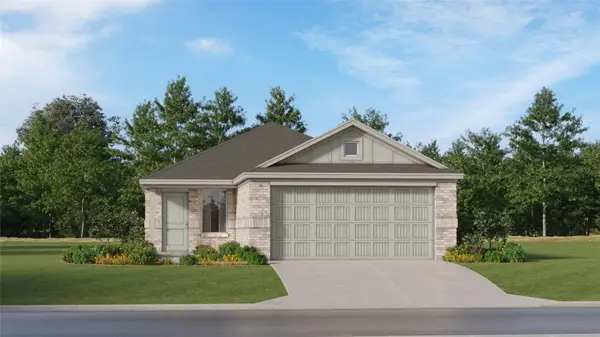 $223,174Active3 beds 2 baths1,451 sq. ft.
$223,174Active3 beds 2 baths1,451 sq. ft.1810 Cabin Wood Lane, Forney, TX 75126
MLS# 21117795Listed by: TURNER MANGUM,LLC - New
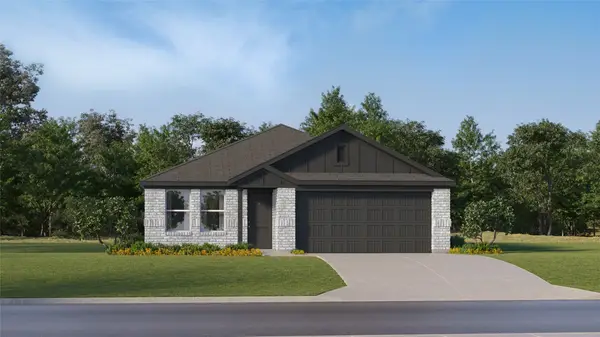 $251,924Active4 beds 2 baths1,720 sq. ft.
$251,924Active4 beds 2 baths1,720 sq. ft.1702 Gleasondale Road, Forney, TX 75126
MLS# 21117800Listed by: TURNER MANGUM,LLC - New
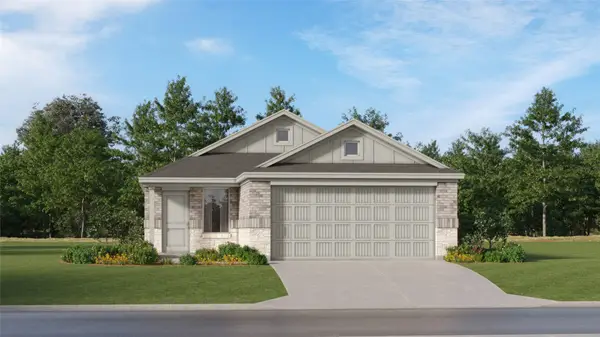 $248,999Active3 beds 2 baths1,656 sq. ft.
$248,999Active3 beds 2 baths1,656 sq. ft.1713 Guswood Drive, Forney, TX 75126
MLS# 21117812Listed by: TURNER MANGUM,LLC - New
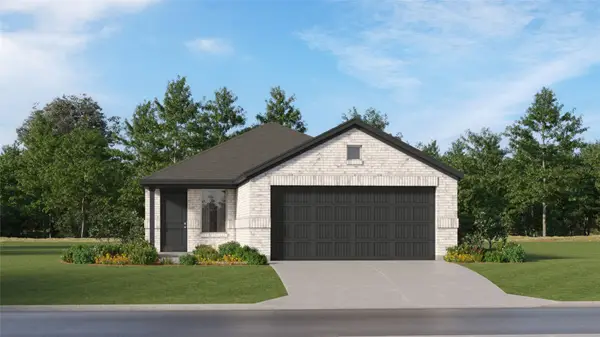 $236,399Active3 beds 2 baths1,461 sq. ft.
$236,399Active3 beds 2 baths1,461 sq. ft.1413 Grove Pond Road, Forney, TX 75126
MLS# 21117815Listed by: TURNER MANGUM,LLC - New
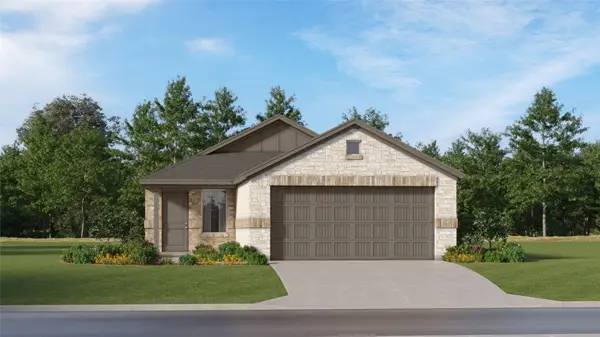 $236,499Active3 beds 2 baths1,451 sq. ft.
$236,499Active3 beds 2 baths1,451 sq. ft.1415 Grove Pond Road, Forney, TX 75126
MLS# 21117819Listed by: TURNER MANGUM,LLC - New
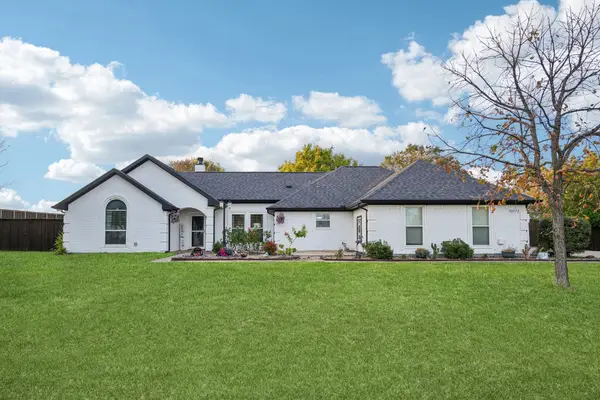 $545,000Active3 beds 2 baths1,894 sq. ft.
$545,000Active3 beds 2 baths1,894 sq. ft.10072 Manor Way, Forney, TX 75126
MLS# 21114670Listed by: REGAL, REALTORS
