2410 San Marcos Drive, Forney, TX 75126
Local realty services provided by:Better Homes and Gardens Real Estate Winans
Listed by: dominic pereira214-708-2428
Office: rekonnection, llc.
MLS#:21027290
Source:GDAR
Price summary
- Price:$354,900
- Price per sq. ft.:$144.21
- Monthly HOA dues:$50
About this home
This is a must see! Will not last long. Easy to show. Excellent location convenient to all amenities!! Beautiful floor plan on this 6-year Highland Home. Extremely versatile and open! As you enter, walk up towards a formal dining area and nice size family room. The open dining area can also be a play area or kept open to extend out the family room. The kitchen boasts stainless steel appliances, nice size island, modern colors and breakfast area overlooks family room and beautiful outside covered patio. Right beside kitchen is a study that can also be used as a private tv room or bedroom. Upstairs you will find a loft overlooking the family-dining area below. On opposite ends will find two bedrooms side by side with a full bath. On the opposite end of the loft is a separate master bedroom and bath. Some pictures show staged photographs. Buyer and Buyer's agent to verify all facts stated.
Contact an agent
Home facts
- Year built:2019
- Listing ID #:21027290
- Added:112 day(s) ago
- Updated:November 29, 2025 at 12:55 PM
Rooms and interior
- Bedrooms:4
- Total bathrooms:3
- Full bathrooms:2
- Half bathrooms:1
- Living area:2,461 sq. ft.
Heating and cooling
- Cooling:Ceiling Fans, Central Air, Electric, Zoned
- Heating:Central, Electric, Zoned
Structure and exterior
- Year built:2019
- Building area:2,461 sq. ft.
- Lot area:0.17 Acres
Schools
- High school:North Forney
- Middle school:Brown
- Elementary school:Lewis
Finances and disclosures
- Price:$354,900
- Price per sq. ft.:$144.21
- Tax amount:$9,699
New listings near 2410 San Marcos Drive
- New
 $269,900Active4 beds 2 baths1,560 sq. ft.
$269,900Active4 beds 2 baths1,560 sq. ft.2203 Vance Drive, Forney, TX 75126
MLS# 21119942Listed by: EXP REALTY LLC - New
 $324,999Active5 beds 4 baths2,343 sq. ft.
$324,999Active5 beds 4 baths2,343 sq. ft.2046 Enchanted Rock Drive, Forney, TX 75126
MLS# 21121357Listed by: NEW MONARCH REAL ESTATE GROUP - New
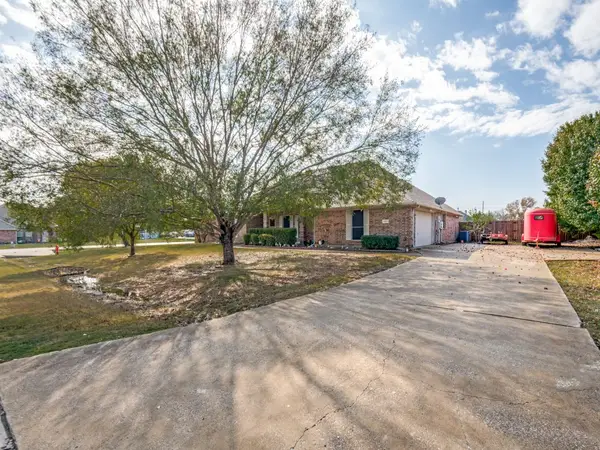 $449,900Active4 beds 3 baths2,606 sq. ft.
$449,900Active4 beds 3 baths2,606 sq. ft.11011 Glenview Drive, Forney, TX 75126
MLS# 21100704Listed by: ORCHARD BROKERAGE - New
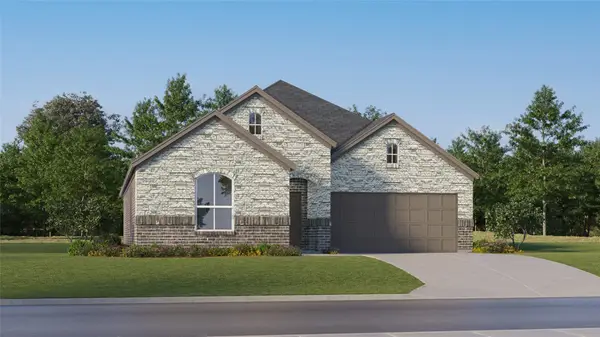 $289,999Active4 beds 2 baths1,902 sq. ft.
$289,999Active4 beds 2 baths1,902 sq. ft.1208 Haggetts Pond Road, Forney, TX 75126
MLS# 21121257Listed by: TURNER MANGUM,LLC - New
 $236,999Active3 beds 2 baths1,311 sq. ft.
$236,999Active3 beds 2 baths1,311 sq. ft.1225 Canyon Wren Drive, Forney, TX 75126
MLS# 21121055Listed by: TURNER MANGUM,LLC - New
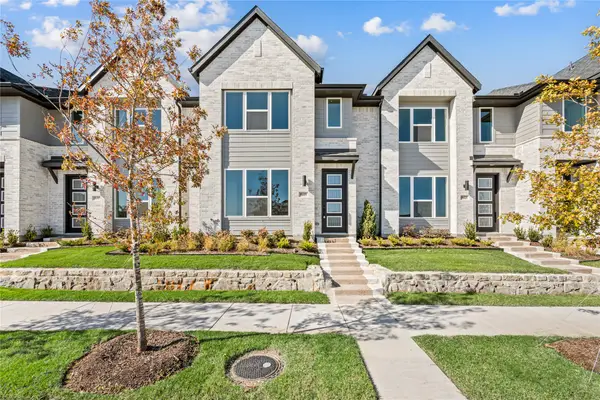 $323,990Active3 beds 3 baths1,844 sq. ft.
$323,990Active3 beds 3 baths1,844 sq. ft.9609 Dahlia Boulevard, Mesquite, TX 75126
MLS# 21118610Listed by: REALTY OF AMERICA, LLC - New
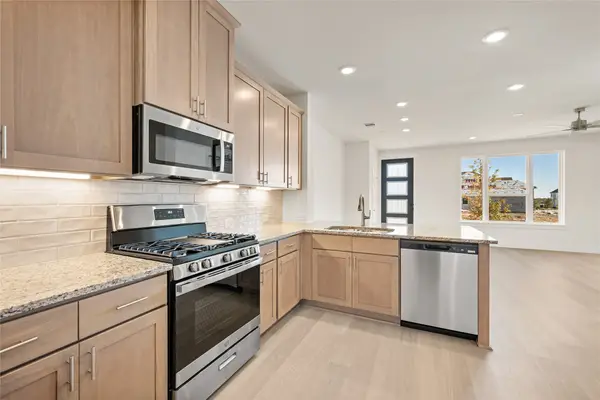 $310,990Active3 beds 3 baths1,689 sq. ft.
$310,990Active3 beds 3 baths1,689 sq. ft.9613 Dahlia Boulevard, Mesquite, TX 75126
MLS# 21118636Listed by: REALTY OF AMERICA, LLC - New
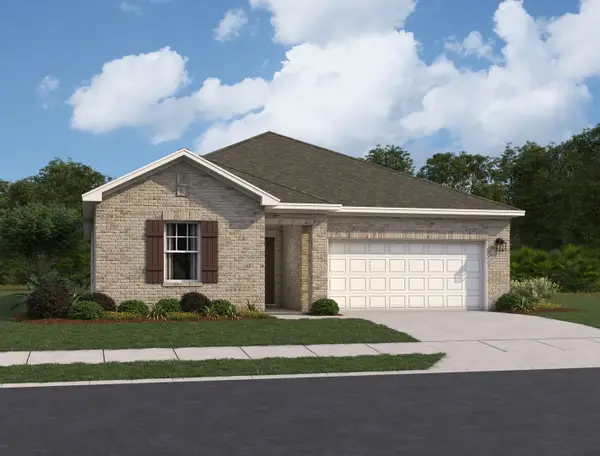 $334,990Active4 beds 2 baths1,900 sq. ft.
$334,990Active4 beds 2 baths1,900 sq. ft.1262 Herring Drive, Forney, TX 75126
MLS# 21120462Listed by: HOMESUSA.COM - New
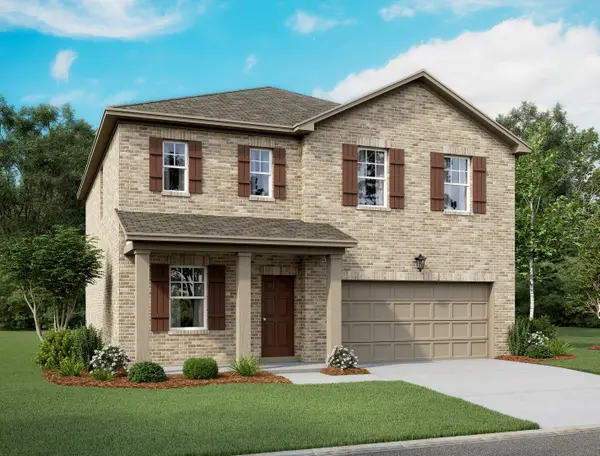 $354,990Active4 beds 4 baths2,338 sq. ft.
$354,990Active4 beds 4 baths2,338 sq. ft.1282 Herring Drive, Forney, TX 75126
MLS# 21120477Listed by: HOMESUSA.COM - New
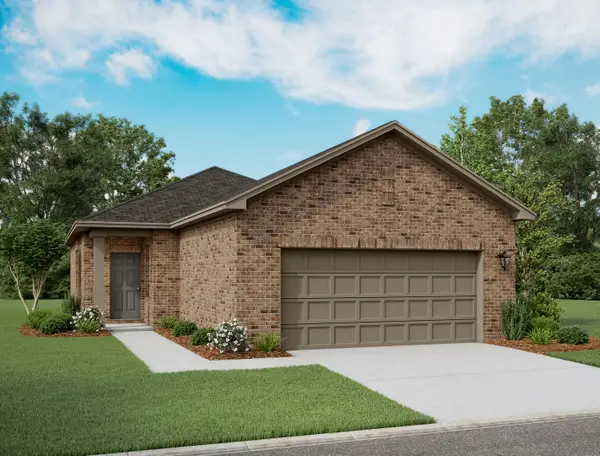 $245,990Active3 beds 2 baths1,200 sq. ft.
$245,990Active3 beds 2 baths1,200 sq. ft.5948 Sahara, Forney, TX 75126
MLS# 21120486Listed by: HOMESUSA.COM
