2424 Doncaster Drive, Forney, TX 75126
Local realty services provided by:Better Homes and Gardens Real Estate The Bell Group
2424 Doncaster Drive,Forney, TX 75126
$499,000
- 4 Beds
- 4 Baths
- 3,046 sq. ft.
- Single family
- Active
Listed by:nick good469-543-1614
Office:exp realty
MLS#:20972596
Source:GDAR
Price summary
- Price:$499,000
- Price per sq. ft.:$163.82
- Monthly HOA dues:$47
About this home
This stunning 2-story Highland Home sits on an OVERSIZED CORNER LOT almost a QUARTER ACRE the end of a quiet lane, offering 4 bedrooms, 4 full baths, a loft, entertainment space, and a 2-car garage—all at one of the lowest prices for a 3,000+ square foot home in the area, well below current builder pricing! Inside, you'll find an upgraded kitchen with white painted cabinets, Meridian Gray quartz countertops, a single-bowl stainless steel sink, and a statement front door. Stylish Adleta Origins luxury vinyl flooring pairs beautifully with gray carpet throughout, while the family room features a cozy corner fireplace. The primary suite includes a large drop-in soaker tub with 12x24 Linen tile, and the secondary baths are finished in elegant 15x15 Ivory tile. As part of the beautiful Devonshire subdivision, you’ll also enjoy a fantastic array of community amenities, including a dog park, 2 pools, clubhouse, a playground, and a tranquil pond, perfect for outdoor activities and relaxation. Don’t miss out on this incredible opportunity to own a beautiful home with unbeatable financing options and a vibrant community lifestyle.
Contact an agent
Home facts
- Year built:2022
- Listing Id #:20972596
- Added:57 day(s) ago
- Updated:August 09, 2025 at 11:40 AM
Rooms and interior
- Bedrooms:4
- Total bathrooms:4
- Full bathrooms:4
- Living area:3,046 sq. ft.
Heating and cooling
- Cooling:Central Air
- Heating:Central, Natural Gas
Structure and exterior
- Year built:2022
- Building area:3,046 sq. ft.
- Lot area:0.22 Acres
Schools
- High school:North Forney
- Middle school:Brown
- Elementary school:Crosby
Finances and disclosures
- Price:$499,000
- Price per sq. ft.:$163.82
- Tax amount:$13,777
New listings near 2424 Doncaster Drive
- Open Sat, 11am to 4pmNew
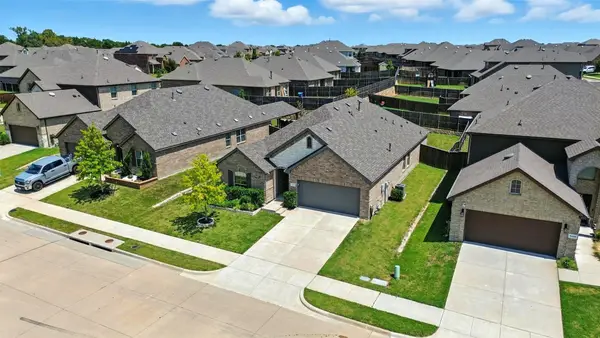 $364,000Active5 beds 3 baths2,200 sq. ft.
$364,000Active5 beds 3 baths2,200 sq. ft.5727 Miriam Drive, Forney, TX 75126
MLS# 21031536Listed by: KELLER WILLIAMS REALTY ALLEN - New
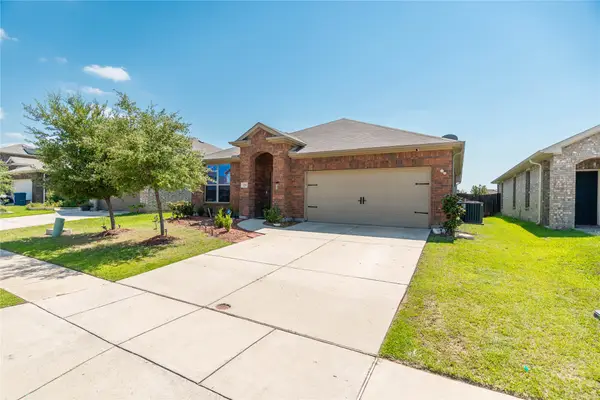 $310,000Active3 beds 2 baths1,685 sq. ft.
$310,000Active3 beds 2 baths1,685 sq. ft.1219 Mount Olive Lane, Forney, TX 75126
MLS# 21032311Listed by: JASON MITCHELL REAL ESTATE - New
 $334,990Active3 beds 2 baths2,208 sq. ft.
$334,990Active3 beds 2 baths2,208 sq. ft.1272 Caprock Drive, Forney, TX 75126
MLS# 21032321Listed by: DECORATIVE REAL ESTATE - New
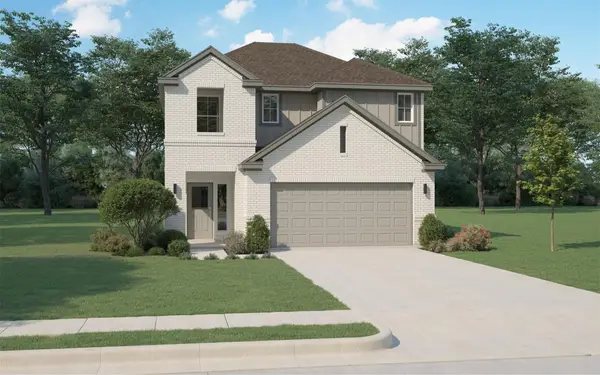 $339,990Active4 beds 3 baths2,229 sq. ft.
$339,990Active4 beds 3 baths2,229 sq. ft.1939 Callington Way, Forney, TX 75126
MLS# 21032188Listed by: HOMESUSA.COM - New
 $452,490Active5 beds 4 baths3,604 sq. ft.
$452,490Active5 beds 4 baths3,604 sq. ft.1934 Callington Way, Forney, TX 75126
MLS# 21032202Listed by: HOMESUSA.COM - New
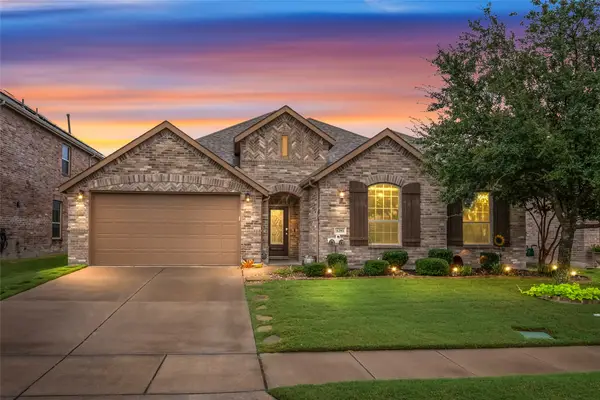 $359,000Active4 beds 2 baths2,458 sq. ft.
$359,000Active4 beds 2 baths2,458 sq. ft.1293 Meridian Drive, Forney, TX 75126
MLS# 21031671Listed by: DHS REALTY - New
 $399,990Active4 beds 3 baths2,278 sq. ft.
$399,990Active4 beds 3 baths2,278 sq. ft.1203 Cider Mill Lane, Forney, TX 75126
MLS# 21031441Listed by: HISTORYMAKER HOMES - New
 $364,990Active4 beds 3 baths2,307 sq. ft.
$364,990Active4 beds 3 baths2,307 sq. ft.2306 Ryehill Road, Forney, TX 75126
MLS# 21031272Listed by: HISTORYMAKER HOMES - New
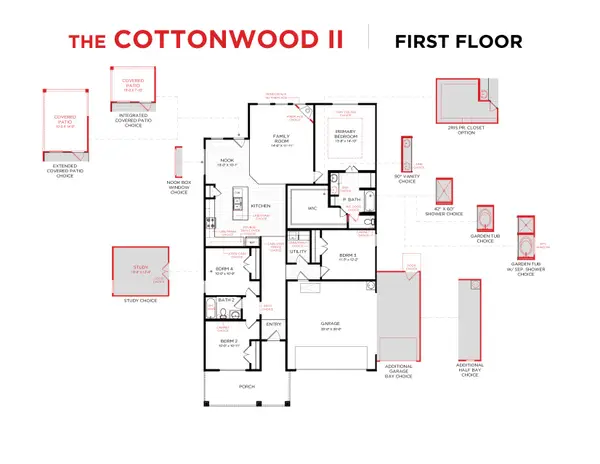 $357,990Active4 beds 2 baths1,914 sq. ft.
$357,990Active4 beds 2 baths1,914 sq. ft.1208 Cider Mill Lane, Forney, TX 75126
MLS# 21031297Listed by: HISTORYMAKER HOMES - New
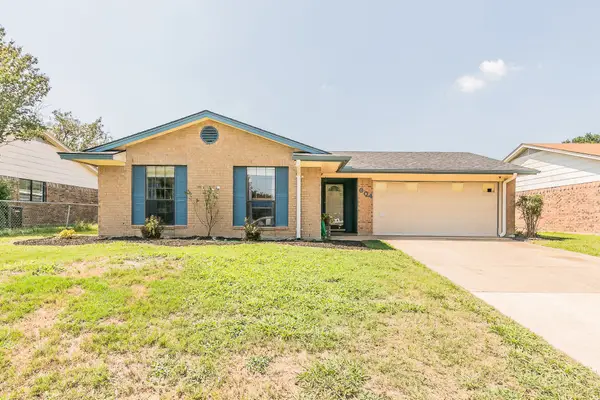 $234,990Active3 beds 2 baths1,314 sq. ft.
$234,990Active3 beds 2 baths1,314 sq. ft.604 Carl C Senter Street, Forney, TX 75126
MLS# 21030536Listed by: RE/MAX DFW ASSOCIATES

