2424 Doncaster Drive, Forney, TX 75126
Local realty services provided by:Better Homes and Gardens Real Estate Senter, REALTORS(R)
2424 Doncaster Drive,Forney, TX 75126
$429,000
- 4 Beds
- 4 Baths
- 3,046 sq. ft.
- Single family
- Active
Listed by: marcia millard972-771-6970
Office: regal, realtors
MLS#:21063411
Source:GDAR
Price summary
- Price:$429,000
- Price per sq. ft.:$140.84
- Monthly HOA dues:$47
About this home
Competitvely priced! Don’t miss this limited-time opportunity to save big on your new home. Welcome to this stunning Tudor-inspired traditional home set on oversized corner lot. This inviting 4-bedroom 4- Bath home in the sought-after Devonshire community offers both upstairs and downstairs living areas plus a versatile media room. Features include vaulted ceilings, oversized windows, open concept design, and a spacious primary suite with walk-in closet and dual vanities. The kitchen boasts stainless steel gas stove, built-in oven, microwave, tiled backsplash, ample cabinetry, walk in pantry and kitchen island. Recent updates include fresh paint, new carpet, vinyl flooring, and modern fixtures. Enjoy outdoor living with a front porch, oversized covered back porch and spacious yard perfect for entertainment. Enjoy the incredible Devonshire lifestyle—with two sparkling pools, a dog park, scenic pond, clubhouse, and playground. Nearby, the new Forney Opportunity Central campus offers career development and community events, with shopping, dining, and recreation just minutes away.
Contact an agent
Home facts
- Year built:2022
- Listing ID #:21063411
- Added:60 day(s) ago
- Updated:November 22, 2025 at 12:41 PM
Rooms and interior
- Bedrooms:4
- Total bathrooms:4
- Full bathrooms:4
- Living area:3,046 sq. ft.
Heating and cooling
- Cooling:Ceiling Fans, Central Air
- Heating:Central, Natural Gas
Structure and exterior
- Roof:Composition
- Year built:2022
- Building area:3,046 sq. ft.
- Lot area:0.22 Acres
Schools
- High school:North Forney
- Middle school:Brown
- Elementary school:Griffin
Finances and disclosures
- Price:$429,000
- Price per sq. ft.:$140.84
- Tax amount:$13,777
New listings near 2424 Doncaster Drive
- New
 $265,000Active4 beds 2 baths1,935 sq. ft.
$265,000Active4 beds 2 baths1,935 sq. ft.2204 Milan Drive, Forney, TX 75126
MLS# 21118669Listed by: EBBY HALLIDAY REALTORS - New
 $250,999Active3 beds 2 baths1,451 sq. ft.
$250,999Active3 beds 2 baths1,451 sq. ft.1717 Crossbill Street, Forney, TX 75126
MLS# 21118278Listed by: TURNER MANGUM,LLC - New
 $250,000Active4 beds 2 baths1,702 sq. ft.
$250,000Active4 beds 2 baths1,702 sq. ft.1005 Sussex Drive, Forney, TX 75126
MLS# 21117630Listed by: PRO DEO REALTY - New
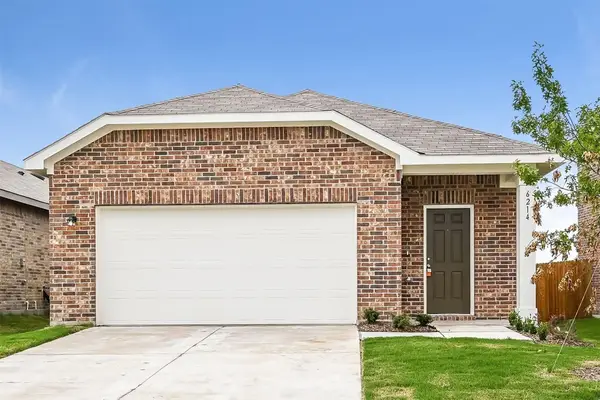 $250,000Active3 beds 2 baths1,399 sq. ft.
$250,000Active3 beds 2 baths1,399 sq. ft.6214 Old Bridge Way, Forney, TX 75126
MLS# 21092730Listed by: EXP REALTY, LLC - New
 $270,000Active3 beds 2 baths2,143 sq. ft.
$270,000Active3 beds 2 baths2,143 sq. ft.112 Patriot Parkway, Forney, TX 75126
MLS# 21074258Listed by: E 5 REALTY - New
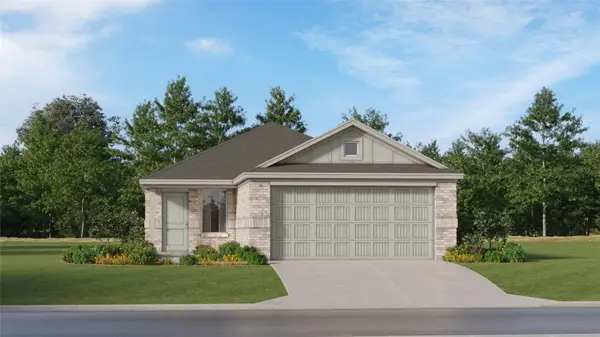 $223,174Active3 beds 2 baths1,451 sq. ft.
$223,174Active3 beds 2 baths1,451 sq. ft.1810 Cabin Wood Lane, Forney, TX 75126
MLS# 21117795Listed by: TURNER MANGUM,LLC - New
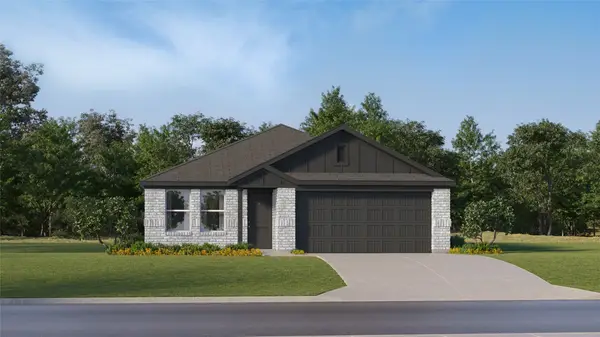 $251,924Active4 beds 2 baths1,720 sq. ft.
$251,924Active4 beds 2 baths1,720 sq. ft.1702 Gleasondale Road, Forney, TX 75126
MLS# 21117800Listed by: TURNER MANGUM,LLC - New
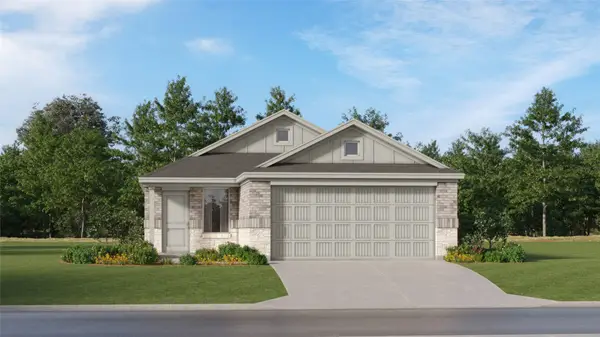 $248,999Active3 beds 2 baths1,656 sq. ft.
$248,999Active3 beds 2 baths1,656 sq. ft.1713 Guswood Drive, Forney, TX 75126
MLS# 21117812Listed by: TURNER MANGUM,LLC - New
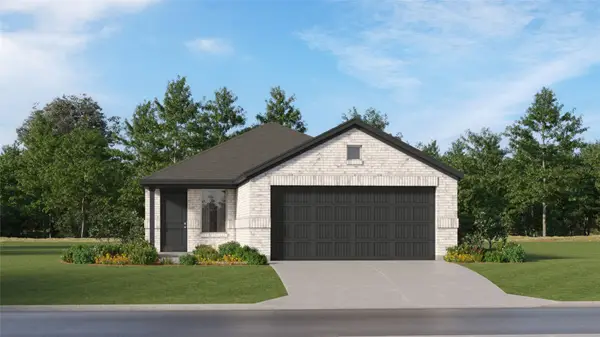 $236,399Active3 beds 2 baths1,461 sq. ft.
$236,399Active3 beds 2 baths1,461 sq. ft.1413 Grove Pond Road, Forney, TX 75126
MLS# 21117815Listed by: TURNER MANGUM,LLC - New
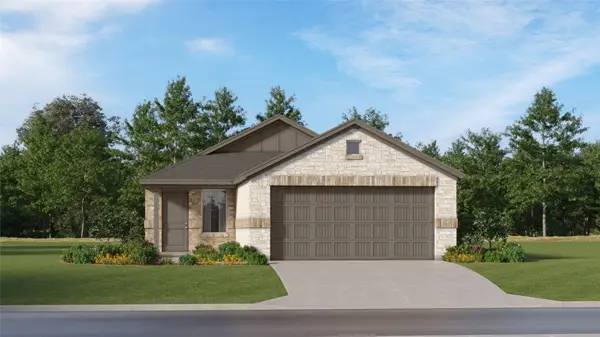 $236,499Active3 beds 2 baths1,451 sq. ft.
$236,499Active3 beds 2 baths1,451 sq. ft.1415 Grove Pond Road, Forney, TX 75126
MLS# 21117819Listed by: TURNER MANGUM,LLC
