2513 Pettus Drive, Forney, TX 75126
Local realty services provided by:Better Homes and Gardens Real Estate Lindsey Realty
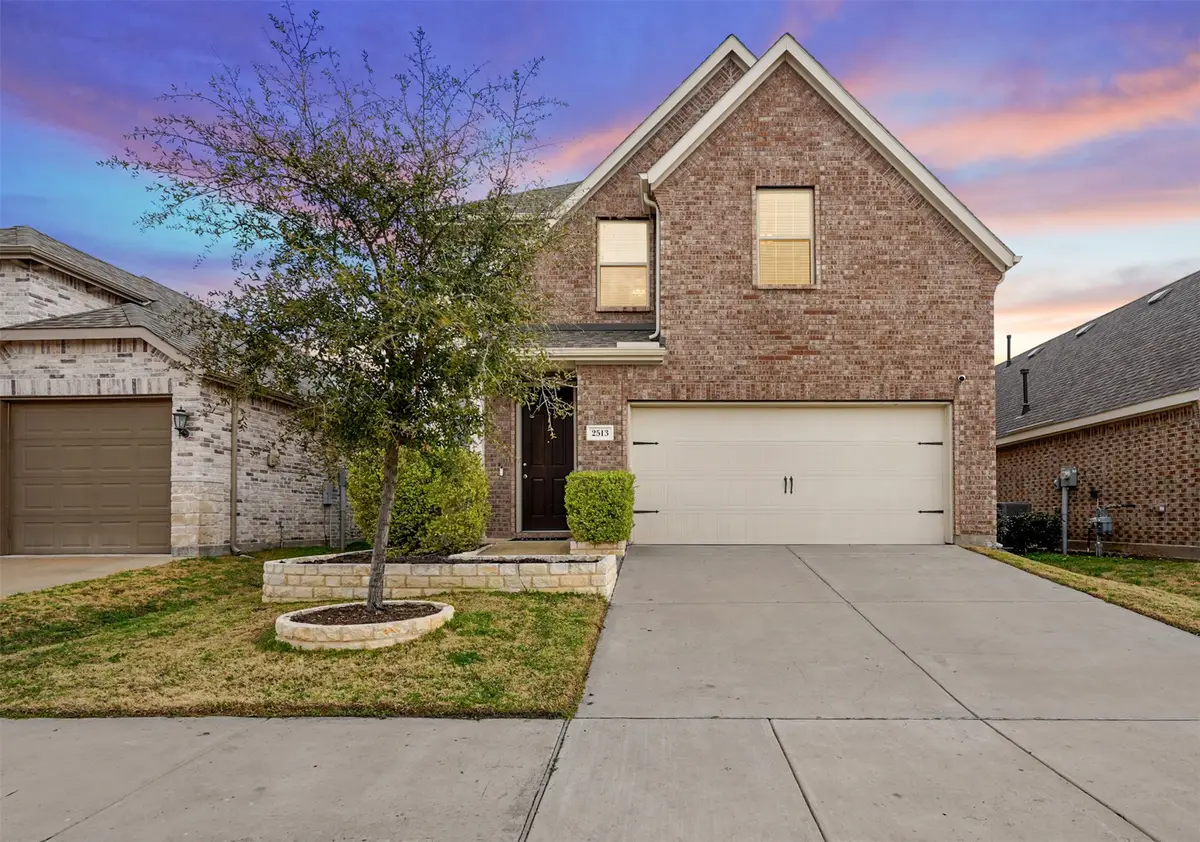


Listed by:monica love
Office:m&d real estate
MLS#:20840419
Source:GDAR
Price summary
- Price:$285,000
- Price per sq. ft.:$140.6
- Monthly HOA dues:$55
About this home
Welcome to 2513 Pettus Drive, a charming ENERGY STAR Certified Home in the highly sought-after Clements Ranch community of Forney, TX! This 3-bedroom, 2.5-bath home is thoughtfully designed for modern living, featuring a spacious main-floor living area with a designated study nook, perfect for remote work or homework. The open-concept eat-in kitchen features granite countertops, a stylish subway tile backsplash, a large island with bar seating, stainless steel appliances—including a gas range—and a walk-in pantry. A convenient half bath is also located on the main floor for guests. Upstairs, a versatile second living area or game room provides extra space for relaxation. The owner’s suite is a true retreat, featuring an ensuite bath with dual vanities, quartz countertops, a walk-in shower, and a generous walk-in closet. Two additional bedrooms share a beautifully appointed full bath. Step outside to enjoy the spacious backyard, perfect for entertaining, gardening, or relaxing evenings. The Clements Ranch community offers fantastic amenities, including a clubhouse, resort-style pool, parks, walking trails, and scenic greenbelts. Ideally located between the shopping and dining options of Forney and Rockwall, with easy access to US-80 for a quick commute. Don’t miss this incredible opportunity—schedule your showing today!
Contact an agent
Home facts
- Year built:2020
- Listing Id #:20840419
- Added:185 day(s) ago
- Updated:August 09, 2025 at 07:12 AM
Rooms and interior
- Bedrooms:3
- Total bathrooms:3
- Full bathrooms:2
- Half bathrooms:1
- Living area:2,027 sq. ft.
Heating and cooling
- Cooling:Ceiling Fans, Central Air, Electric
- Heating:Central, Natural Gas
Structure and exterior
- Roof:Composition
- Year built:2020
- Building area:2,027 sq. ft.
- Lot area:0.1 Acres
Schools
- High school:North Forney
- Middle school:Brown
- Elementary school:Lewis
Finances and disclosures
- Price:$285,000
- Price per sq. ft.:$140.6
- Tax amount:$9,113
New listings near 2513 Pettus Drive
- Open Sat, 11am to 4pmNew
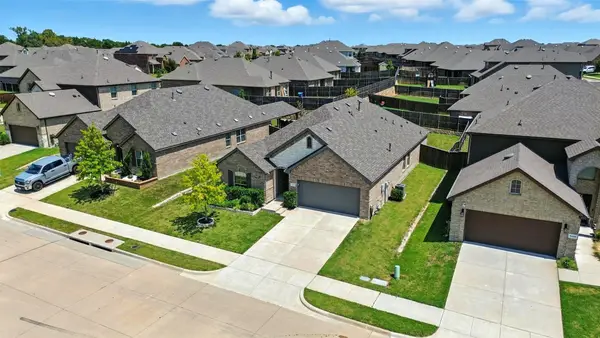 $364,000Active5 beds 3 baths2,200 sq. ft.
$364,000Active5 beds 3 baths2,200 sq. ft.5727 Miriam Drive, Forney, TX 75126
MLS# 21031536Listed by: KELLER WILLIAMS REALTY ALLEN - New
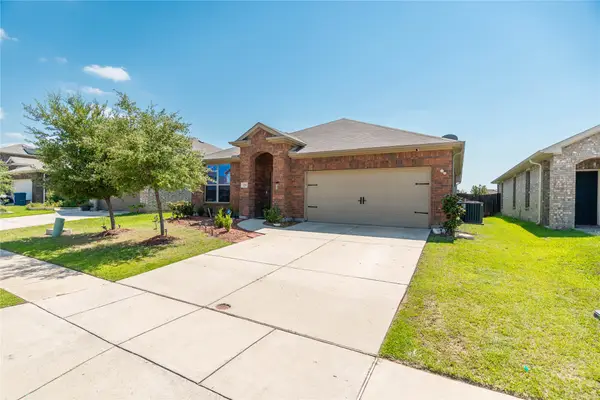 $310,000Active3 beds 2 baths1,685 sq. ft.
$310,000Active3 beds 2 baths1,685 sq. ft.1219 Mount Olive Lane, Forney, TX 75126
MLS# 21032311Listed by: JASON MITCHELL REAL ESTATE - New
 $334,990Active3 beds 2 baths2,208 sq. ft.
$334,990Active3 beds 2 baths2,208 sq. ft.1272 Caprock Drive, Forney, TX 75126
MLS# 21032321Listed by: DECORATIVE REAL ESTATE - New
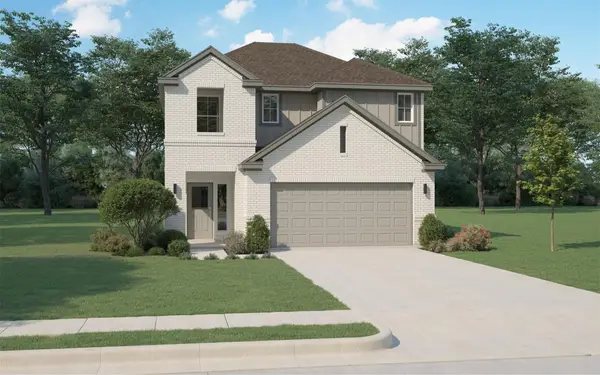 $339,990Active4 beds 3 baths2,229 sq. ft.
$339,990Active4 beds 3 baths2,229 sq. ft.1939 Callington Way, Forney, TX 75126
MLS# 21032188Listed by: HOMESUSA.COM - New
 $452,490Active5 beds 4 baths3,604 sq. ft.
$452,490Active5 beds 4 baths3,604 sq. ft.1934 Callington Way, Forney, TX 75126
MLS# 21032202Listed by: HOMESUSA.COM - New
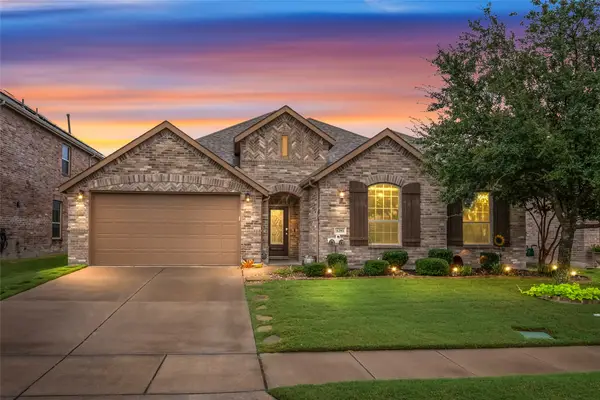 $359,000Active4 beds 2 baths2,458 sq. ft.
$359,000Active4 beds 2 baths2,458 sq. ft.1293 Meridian Drive, Forney, TX 75126
MLS# 21031671Listed by: DHS REALTY - New
 $399,990Active4 beds 3 baths2,278 sq. ft.
$399,990Active4 beds 3 baths2,278 sq. ft.1203 Cider Mill Lane, Forney, TX 75126
MLS# 21031441Listed by: HISTORYMAKER HOMES - New
 $364,990Active4 beds 3 baths2,307 sq. ft.
$364,990Active4 beds 3 baths2,307 sq. ft.2306 Ryehill Road, Forney, TX 75126
MLS# 21031272Listed by: HISTORYMAKER HOMES - New
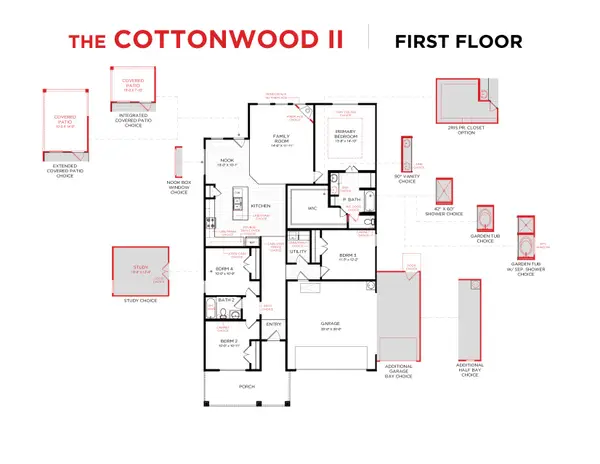 $357,990Active4 beds 2 baths1,914 sq. ft.
$357,990Active4 beds 2 baths1,914 sq. ft.1208 Cider Mill Lane, Forney, TX 75126
MLS# 21031297Listed by: HISTORYMAKER HOMES - New
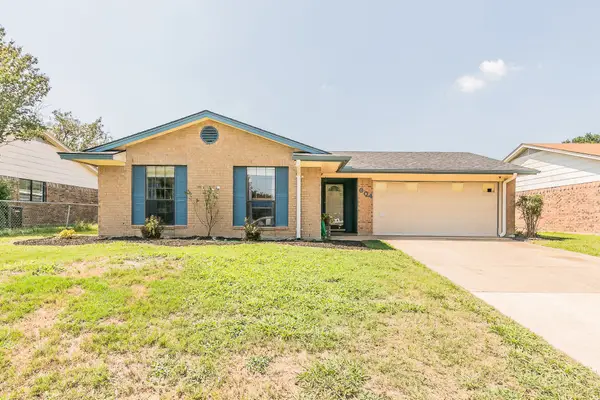 $234,990Active3 beds 2 baths1,314 sq. ft.
$234,990Active3 beds 2 baths1,314 sq. ft.604 Carl C Senter Street, Forney, TX 75126
MLS# 21030536Listed by: RE/MAX DFW ASSOCIATES

