2722 Pease Drive, Forney, TX 75126
Local realty services provided by:Better Homes and Gardens Real Estate The Bell Group
Listed by: jhante penigar214-295-4888
Office: vip realty
MLS#:21074483
Source:GDAR
Price summary
- Price:$289,900
- Price per sq. ft.:$141.55
- Monthly HOA dues:$55
About this home
Welcome to 2722 Pease Drive, a charming 3-bedroom, 2.5-bath residence located in the highly desirable community of Forney, Texas. This home immediately impresses with its classic stone and brick exterior and a neatly presented flowerbed that offers striking curb appeal.
Step inside to discover elegance and warmth, defined by beautiful hardwood flooring throughout the entire main level. The open living area is bathed in natural lighting and centered around a cozy wood-burning fireplace, perfect for gathering on cool Texas evenings. The kitchen is fully equipped with sleek stainless steel appliances.
A handsome wood stair railing leads to the second floor, where you'll find three spacious bedrooms and an incredibly versatile multi-use open space—ideal for a game room, comfortable lounge area, or a dedicated home office.
The tranquil primary suite offers a relaxing retreat, featuring a private bath with dual sinks and a convenient combination tub and shower. For year-round comfort, you’ll find ceiling fans throughout the home. Finally, step outside to enjoy the expansive potential of the spacious backyard, providing ample room for entertaining and leisure.
Contact an agent
Home facts
- Year built:2019
- Listing ID #:21074483
- Added:57 day(s) ago
- Updated:November 28, 2025 at 12:40 PM
Rooms and interior
- Bedrooms:3
- Total bathrooms:3
- Full bathrooms:2
- Half bathrooms:1
- Living area:2,048 sq. ft.
Structure and exterior
- Year built:2019
- Building area:2,048 sq. ft.
- Lot area:0.11 Acres
Schools
- High school:North Forney
- Middle school:Jackson
- Elementary school:Lewis
Finances and disclosures
- Price:$289,900
- Price per sq. ft.:$141.55
- Tax amount:$8,724
New listings near 2722 Pease Drive
- New
 $269,900Active4 beds 2 baths1,560 sq. ft.
$269,900Active4 beds 2 baths1,560 sq. ft.2203 Vance Drive, Forney, TX 75126
MLS# 21119942Listed by: EXP REALTY LLC - New
 $324,999Active5 beds 4 baths2,343 sq. ft.
$324,999Active5 beds 4 baths2,343 sq. ft.2046 Enchanted Rock Drive, Forney, TX 75126
MLS# 21121357Listed by: NEW MONARCH REAL ESTATE GROUP - New
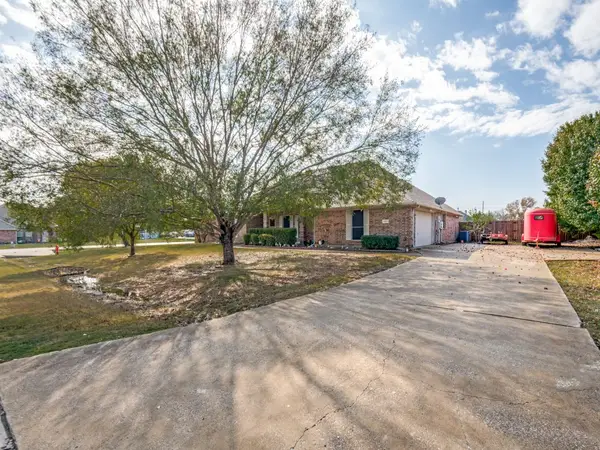 $449,900Active4 beds 2 baths2,606 sq. ft.
$449,900Active4 beds 2 baths2,606 sq. ft.11011 Glenview Drive, Forney, TX 75126
MLS# 21100704Listed by: ORCHARD BROKERAGE - New
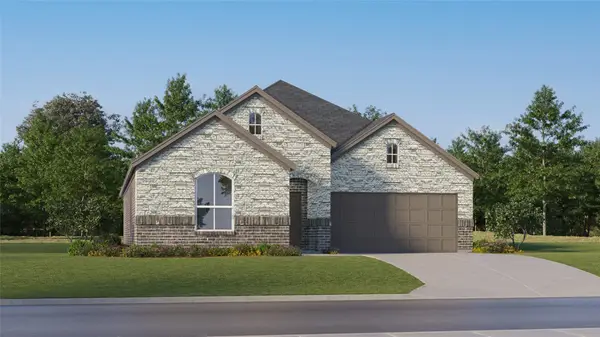 $289,999Active4 beds 2 baths1,902 sq. ft.
$289,999Active4 beds 2 baths1,902 sq. ft.1208 Haggetts Pond Road, Forney, TX 75126
MLS# 21121257Listed by: TURNER MANGUM,LLC - New
 $236,999Active3 beds 2 baths1,311 sq. ft.
$236,999Active3 beds 2 baths1,311 sq. ft.1225 Canyon Wren Drive, Forney, TX 75126
MLS# 21121055Listed by: TURNER MANGUM,LLC - New
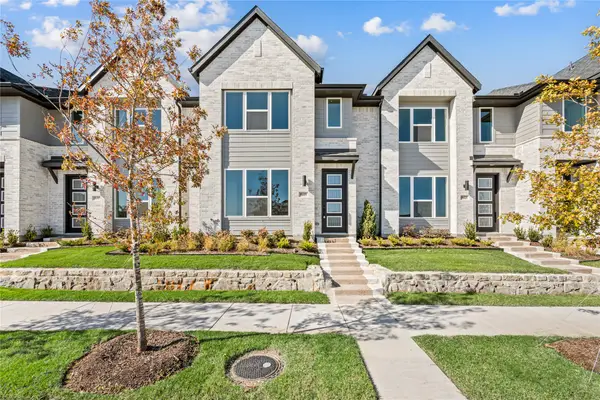 $323,990Active3 beds 3 baths1,844 sq. ft.
$323,990Active3 beds 3 baths1,844 sq. ft.9609 Dahlia Boulevard, Mesquite, TX 75126
MLS# 21118610Listed by: REALTY OF AMERICA, LLC - New
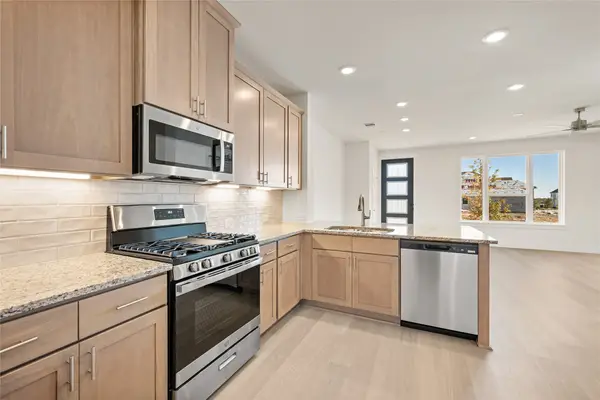 $310,990Active3 beds 3 baths1,689 sq. ft.
$310,990Active3 beds 3 baths1,689 sq. ft.9613 Dahlia Boulevard, Mesquite, TX 75126
MLS# 21118636Listed by: REALTY OF AMERICA, LLC - New
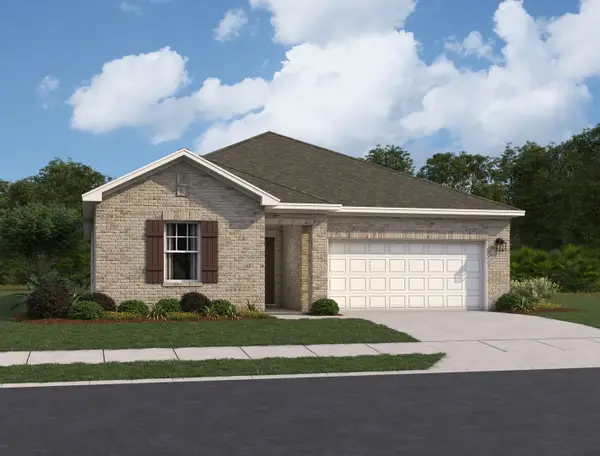 $334,990Active4 beds 2 baths1,900 sq. ft.
$334,990Active4 beds 2 baths1,900 sq. ft.1262 Herring Drive, Forney, TX 75126
MLS# 21120462Listed by: HOMESUSA.COM - New
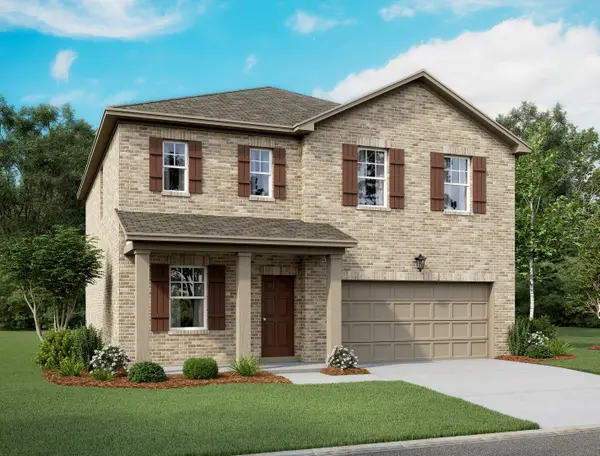 $354,990Active4 beds 4 baths2,338 sq. ft.
$354,990Active4 beds 4 baths2,338 sq. ft.1282 Herring Drive, Forney, TX 75126
MLS# 21120477Listed by: HOMESUSA.COM - New
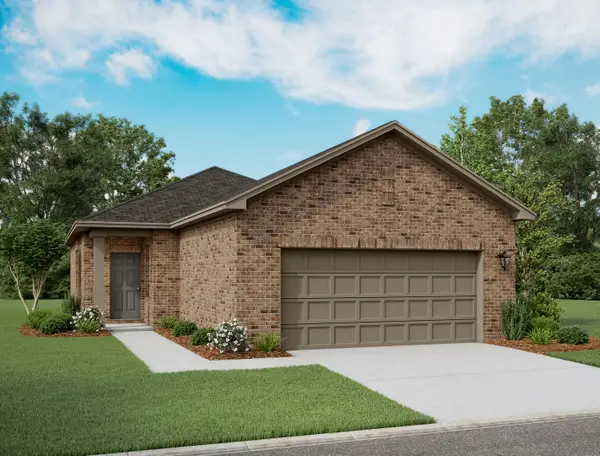 $245,990Active3 beds 2 baths1,200 sq. ft.
$245,990Active3 beds 2 baths1,200 sq. ft.5948 Sahara, Forney, TX 75126
MLS# 21120486Listed by: HOMESUSA.COM
